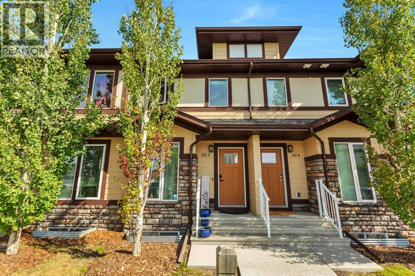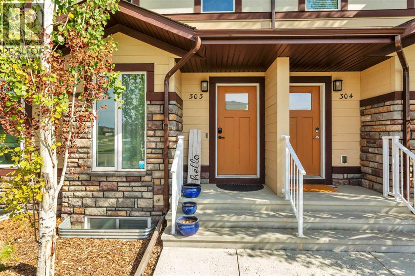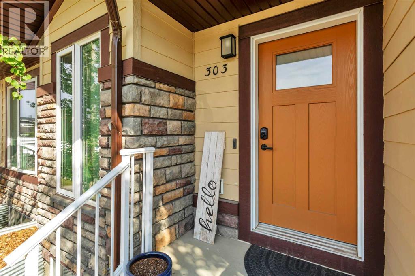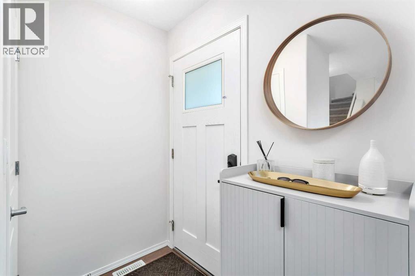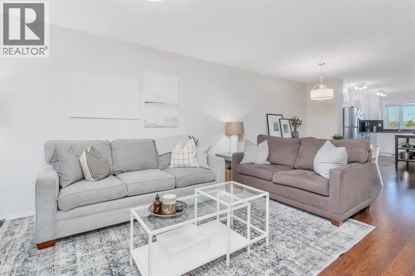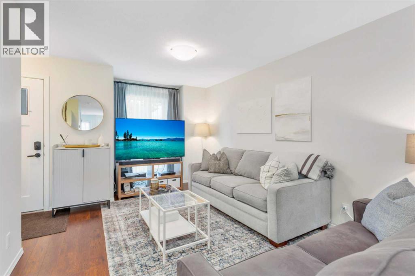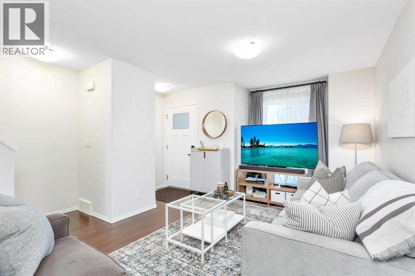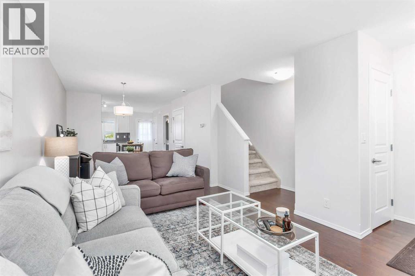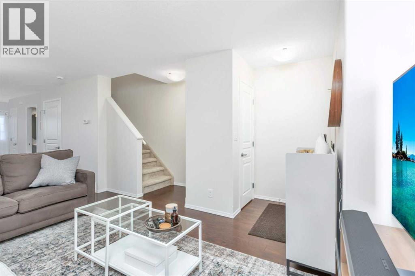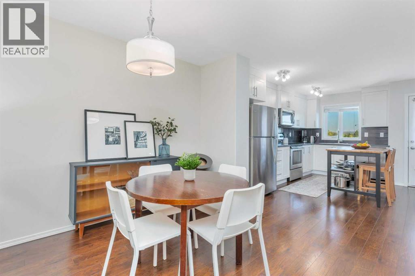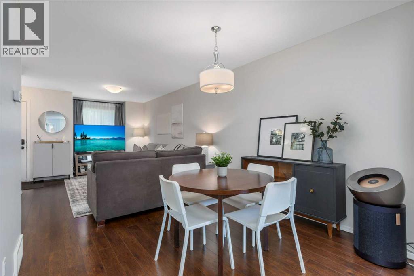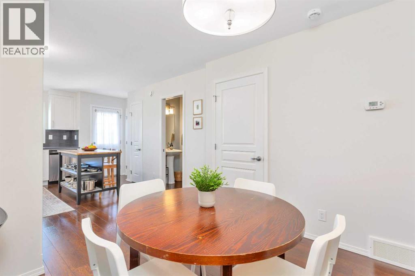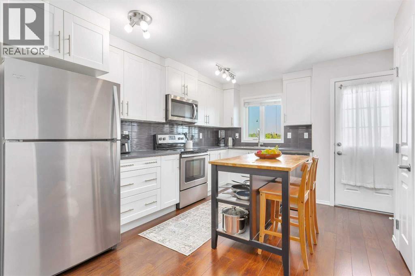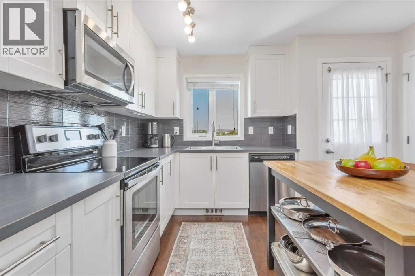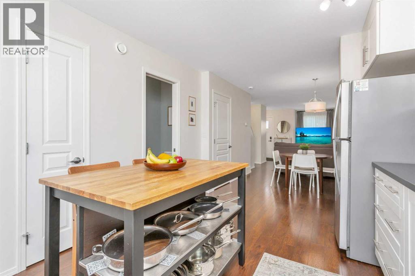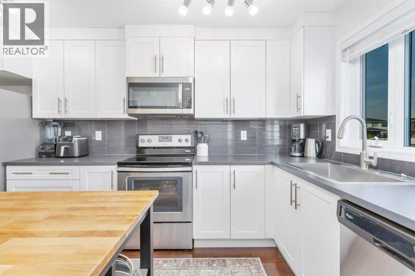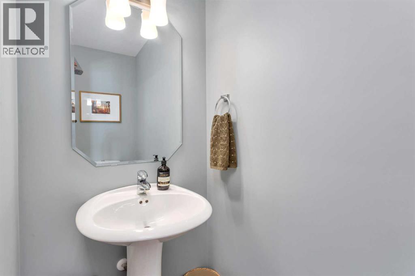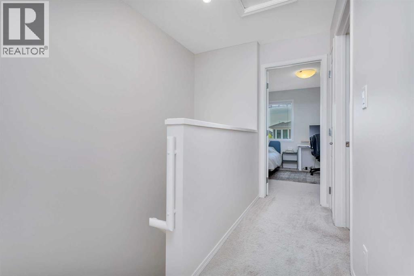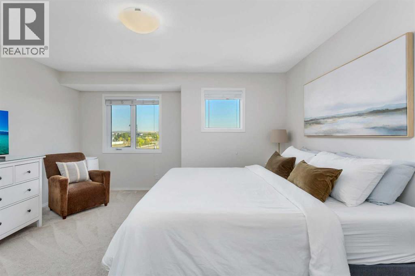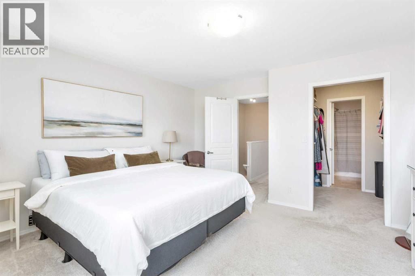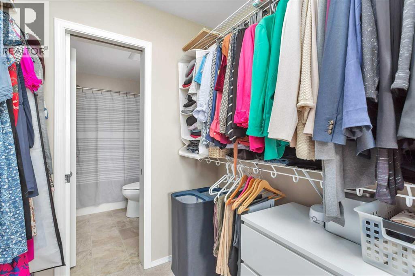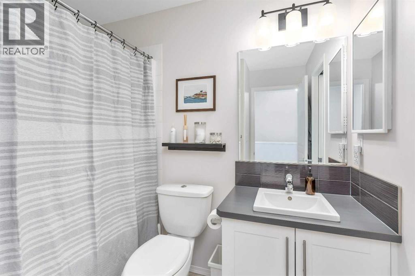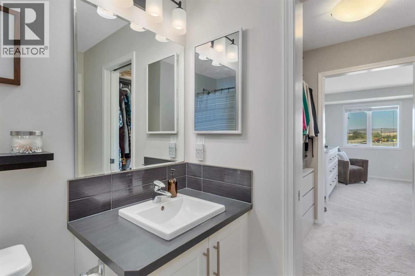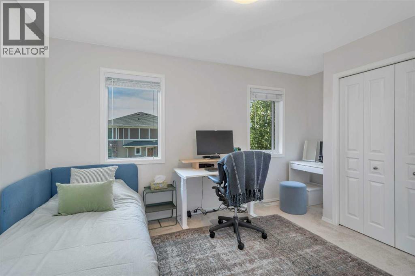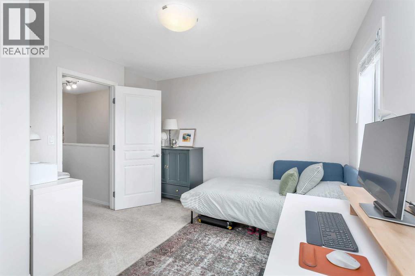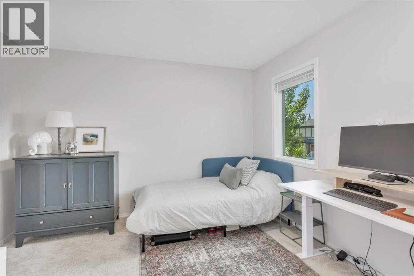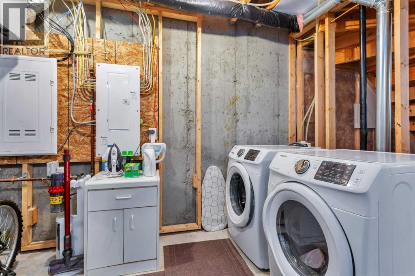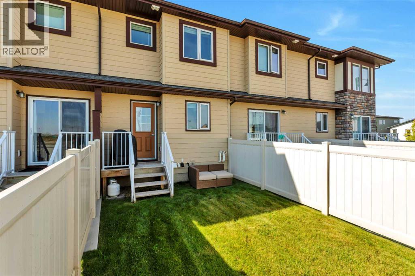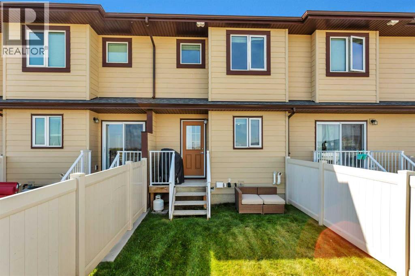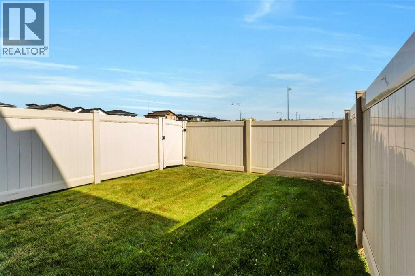303, 339 Viscount Drive | Red Deer, Alberta, T4R0S2
Affordable & well maintained, this 2 storey townhouse has a great layout & prime location in Southeast Red Deer! Bright open concept is enhanced by fresh paint and wide plank laminate flooring. White cabinets in the kitchen complement full tile backsplash, dark countertops & beautiful stainless steel appliances. There is a window over the sink, a closet pantry and the center island & 2 chairs are included! Garden door leads to East facing backyard with vinyl fence and pristine lawn and the deck has room for a bbq. Upstairs there are 2 bedrooms, both bright & large with big windows, and the primary has a walk through closet to a 4 piece bathroom with cheater door. Basement is open for development or perfect as is for all the storage you need. There are 2 assigned parking stalls, ample visitor parking and maintenance free living with snow removal and lawn care included in low condo fee! Walking/biking paths are easily accessible and there are playgrounds and parks close by. A beautiful community to call home! (id:59084)Property Details
- Full Address:
- 339 Viscount Drive, Red Deer, Alberta
- Price:
- $ 309,900
- MLS Number:
- A2259380
- List Date:
- September 25th, 2025
- Neighbourhood:
- Vanier East
- Lot Size:
- 1093 sq.ft.
- Year Built:
- 2015
- Taxes:
- $ 2,482
- Listing Tax Year:
- 2025
Interior Features
- Bedrooms:
- 2
- Bathrooms:
- 2
- Appliances:
- Refrigerator, Dishwasher, Stove, Microwave, Window Coverings, Washer & Dryer
- Flooring:
- Laminate, Carpeted, Linoleum
- Air Conditioning:
- None
- Heating:
- Forced air
- Basement:
- Unfinished, Full
Building Features
- Storeys:
- 2
- Foundation:
- Poured Concrete
- Exterior:
- Vinyl siding
- Garage:
- Street, Visitor Parking
- Garage Spaces:
- 2
- Ownership Type:
- Condo/Strata
- Taxes:
- $ 2,482
- Stata Fees:
- $ 276
Floors
- Finished Area:
- 1163 sq.ft.
- Main Floor:
- 1163 sq.ft.
Land
- Lot Size:
- 1093 sq.ft.
Neighbourhood Features
- Amenities Nearby:
- Pets Allowed With Restrictions
Ratings
Commercial Info
Location
The trademarks MLS®, Multiple Listing Service® and the associated logos are owned by The Canadian Real Estate Association (CREA) and identify the quality of services provided by real estate professionals who are members of CREA" MLS®, REALTOR®, and the associated logos are trademarks of The Canadian Real Estate Association. This website is operated by a brokerage or salesperson who is a member of The Canadian Real Estate Association. The information contained on this site is based in whole or in part on information that is provided by members of The Canadian Real Estate Association, who are responsible for its accuracy. CREA reproduces and distributes this information as a service for its members and assumes no responsibility for its accuracy The listing content on this website is protected by copyright and other laws, and is intended solely for the private, non-commercial use by individuals. Any other reproduction, distribution or use of the content, in whole or in part, is specifically forbidden. The prohibited uses include commercial use, “screen scraping”, “database scraping”, and any other activity intended to collect, store, reorganize or manipulate data on the pages produced by or displayed on this website.
Multiple Listing Service (MLS) trademark® The MLS® mark and associated logos identify professional services rendered by REALTOR® members of CREA to effect the purchase, sale and lease of real estate as part of a cooperative selling system. ©2017 The Canadian Real Estate Association. All rights reserved. The trademarks REALTOR®, REALTORS® and the REALTOR® logo are controlled by CREA and identify real estate professionals who are members of CREA.

