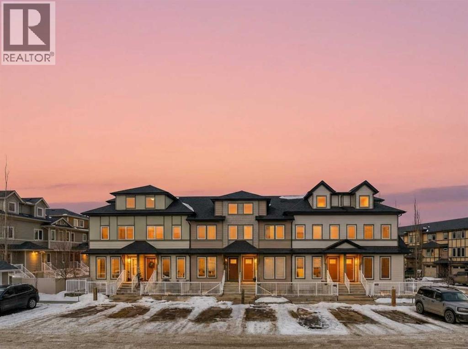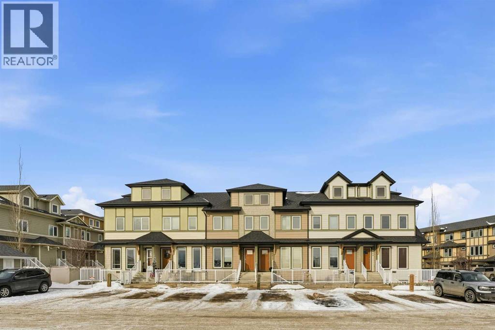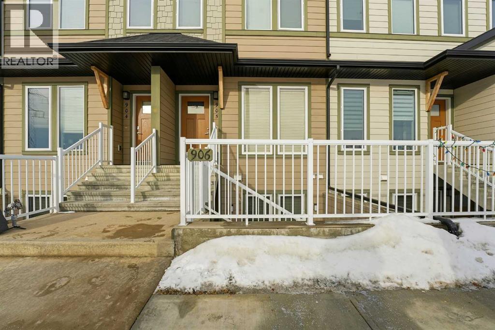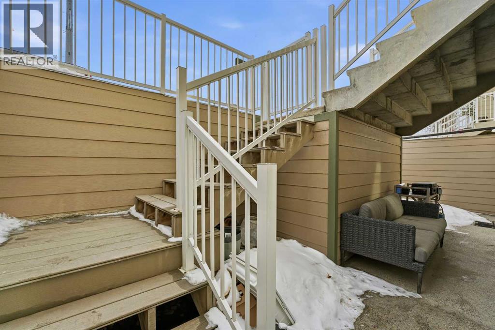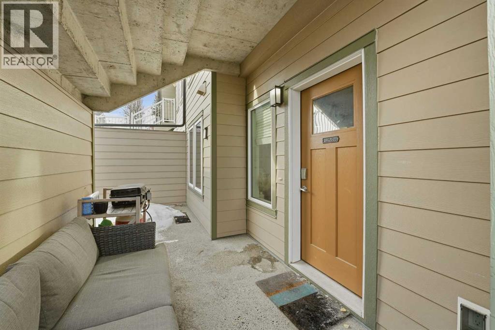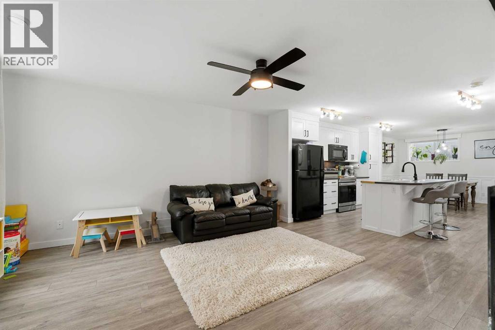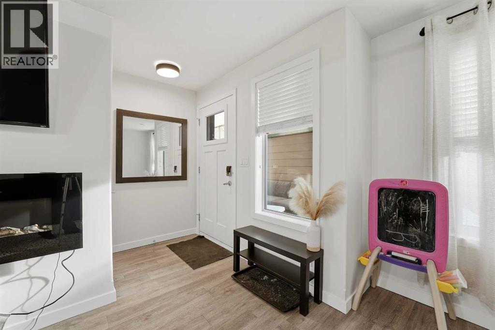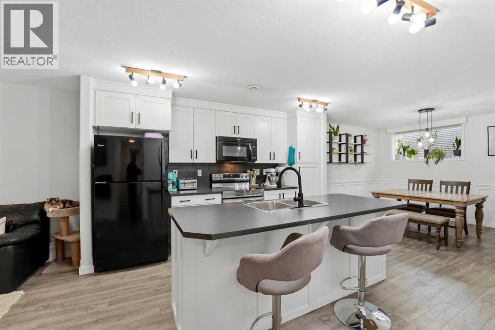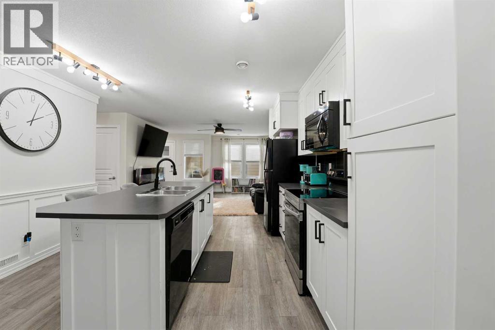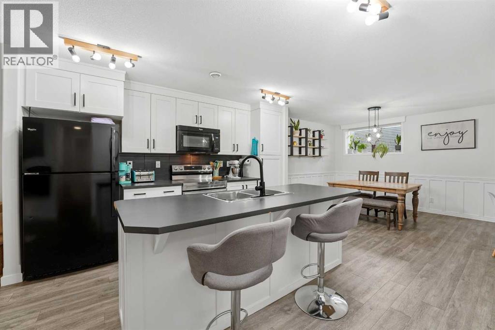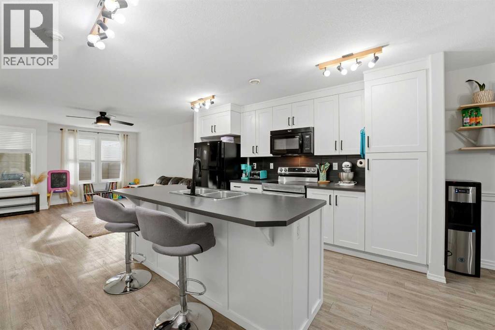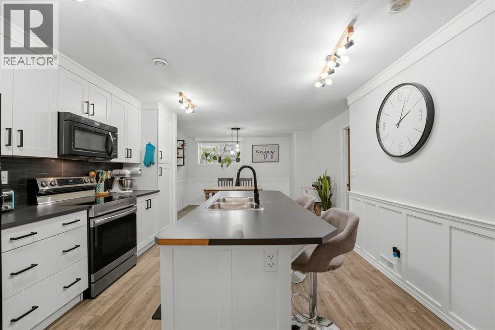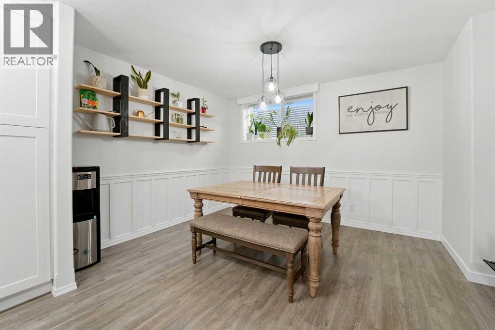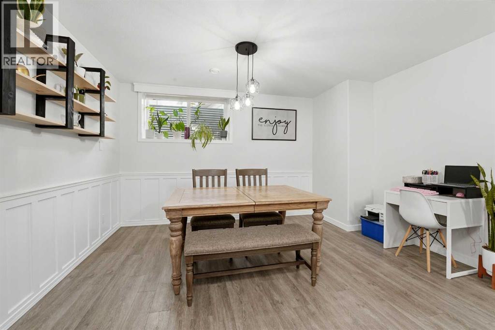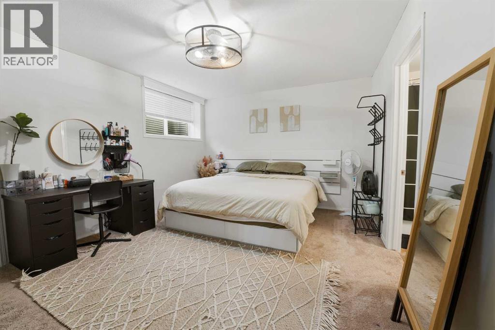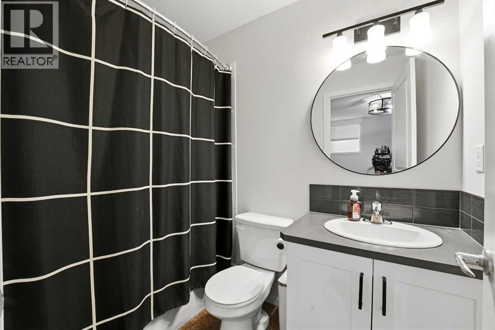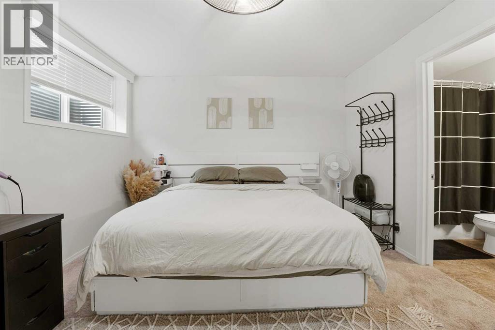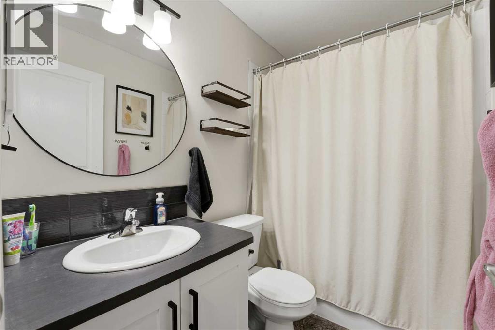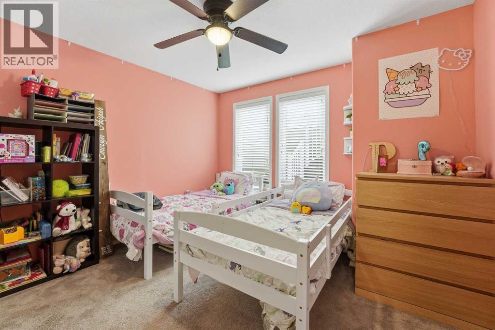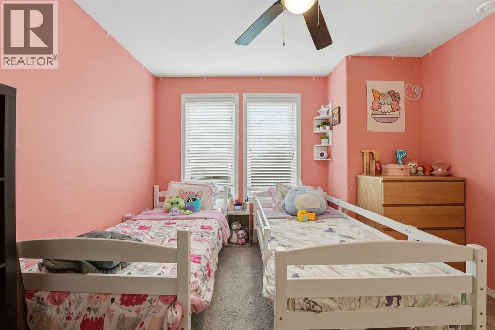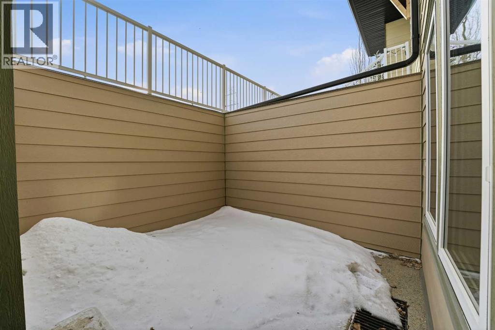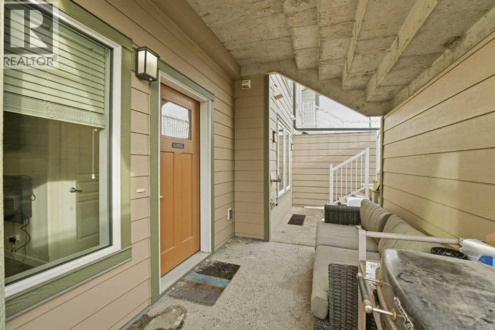906, 339 Viscount Drive | Red Deer, Alberta, T4R0S2
Enjoy the perfect blend of indoor and outdoor living in this immaculate, modern garden suite located in Vanier East. The bright open-concept layout features 2 bedrooms, including a 4-piece ensuite, and a highly functional kitchen with island workspace, sleek appliances, elegant backsplash, crown mouldings, & trendy wainscotting. Recent updates include new lighting fixtures, an updated kitchen faucet, refreshed baseboards and casing throughout most of the home, and updated hardware in both the kitchen and bathrooms. The spacious living and dining areas are ideal for entertaining, with direct outdoor access for BBQs. Complete with 2 PARKING STALLS, this move-in-ready home offers comfort, style, and convenience! (id:59084)Property Details
- Full Address:
- 339 Viscount Drive, Red Deer, Alberta
- Price:
- $ 240,000
- MLS Number:
- A2283074
- List Date:
- January 31st, 2026
- Neighbourhood:
- Vanier East
- Lot Size:
- 1126 sq.ft.
- Year Built:
- 2016
- Taxes:
- $ 2,114
- Listing Tax Year:
- 2025
Interior Features
- Bedrooms:
- 2
- Bathrooms:
- 2
- Appliances:
- Refrigerator, Dishwasher, Stove, Microwave, Washer & Dryer
- Flooring:
- Carpeted, Vinyl
- Air Conditioning:
- None
- Heating:
- In Floor Heating
- Fireplaces:
- 1
Building Features
- Storeys:
- 2
- Exterior:
- Vinyl siding
- Garage Spaces:
- 2
- Ownership Type:
- Condo/Strata
- Taxes:
- $ 2,114
- Stata Fees:
- $ 252
Floors
- Finished Area:
- 1152 sq.ft.
- Main Floor:
- 1152 sq.ft.
Land
- Lot Size:
- 1126 sq.ft.
Neighbourhood Features
- Amenities Nearby:
- Pets Allowed With Restrictions
Ratings
Commercial Info
Location
The trademarks MLS®, Multiple Listing Service® and the associated logos are owned by The Canadian Real Estate Association (CREA) and identify the quality of services provided by real estate professionals who are members of CREA" MLS®, REALTOR®, and the associated logos are trademarks of The Canadian Real Estate Association. This website is operated by a brokerage or salesperson who is a member of The Canadian Real Estate Association. The information contained on this site is based in whole or in part on information that is provided by members of The Canadian Real Estate Association, who are responsible for its accuracy. CREA reproduces and distributes this information as a service for its members and assumes no responsibility for its accuracy The listing content on this website is protected by copyright and other laws, and is intended solely for the private, non-commercial use by individuals. Any other reproduction, distribution or use of the content, in whole or in part, is specifically forbidden. The prohibited uses include commercial use, “screen scraping”, “database scraping”, and any other activity intended to collect, store, reorganize or manipulate data on the pages produced by or displayed on this website.
Multiple Listing Service (MLS) trademark® The MLS® mark and associated logos identify professional services rendered by REALTOR® members of CREA to effect the purchase, sale and lease of real estate as part of a cooperative selling system. ©2017 The Canadian Real Estate Association. All rights reserved. The trademarks REALTOR®, REALTORS® and the REALTOR® logo are controlled by CREA and identify real estate professionals who are members of CREA.

