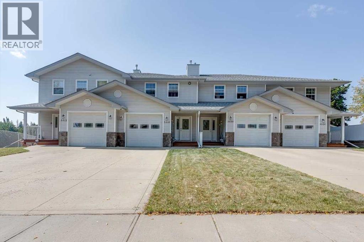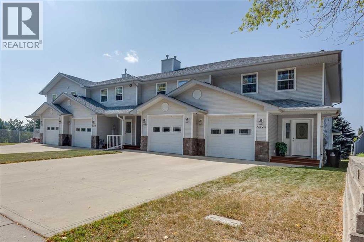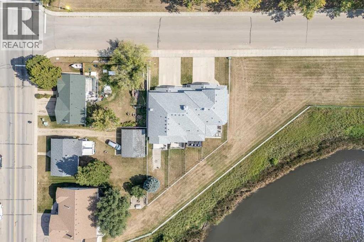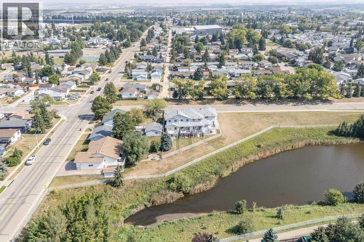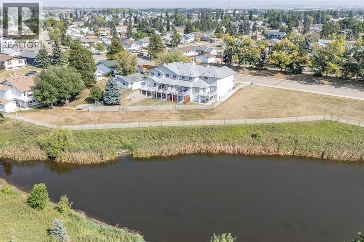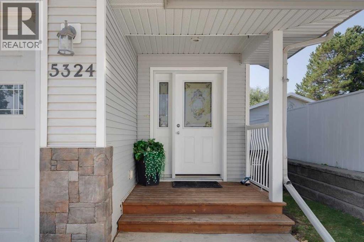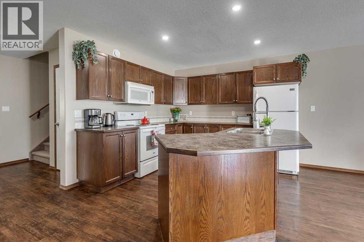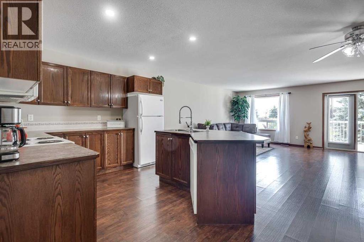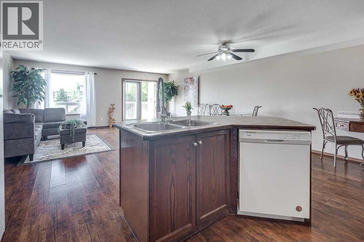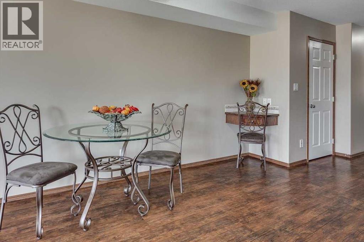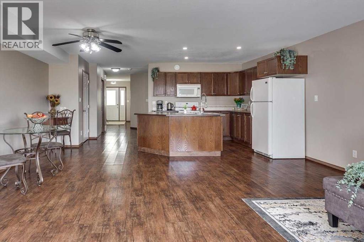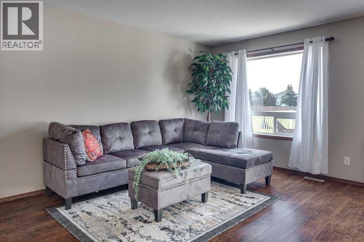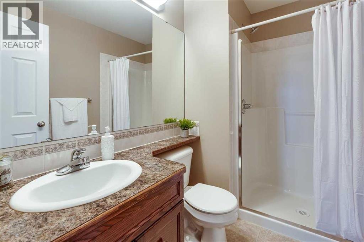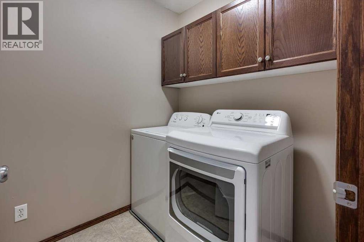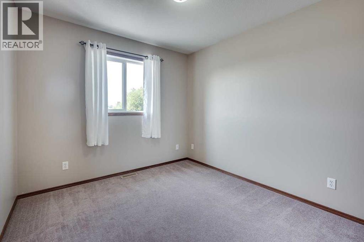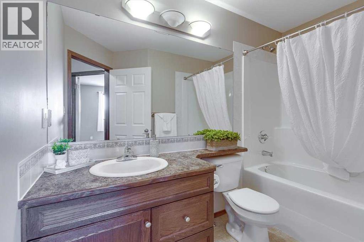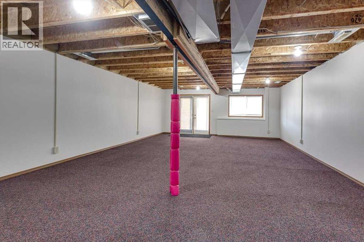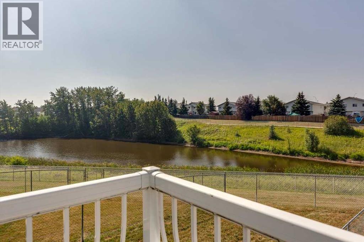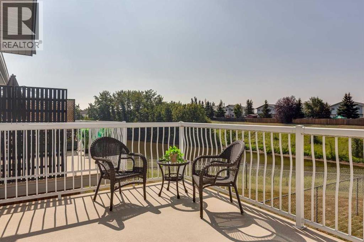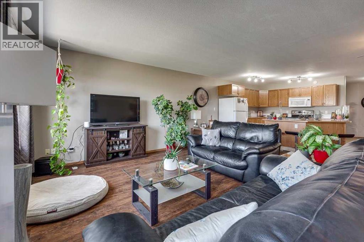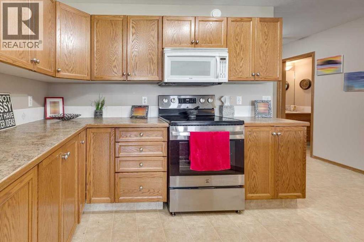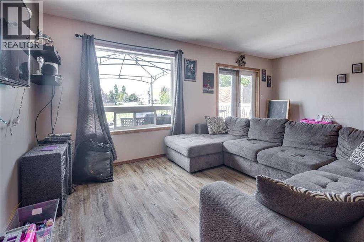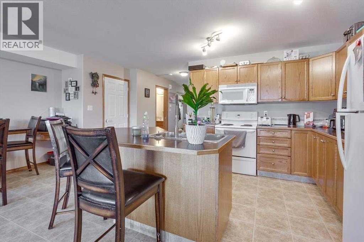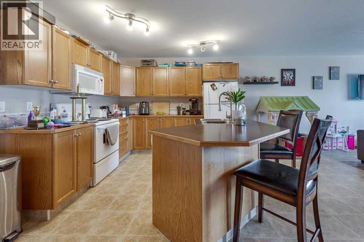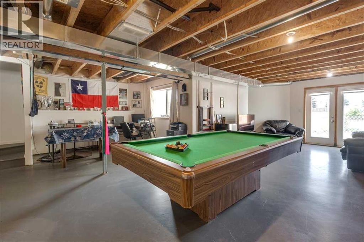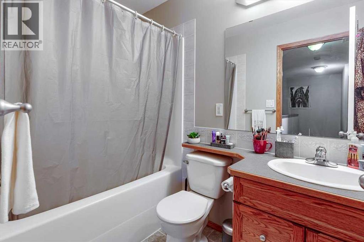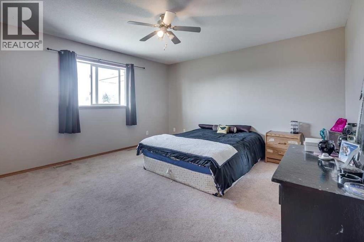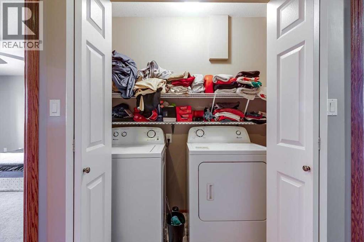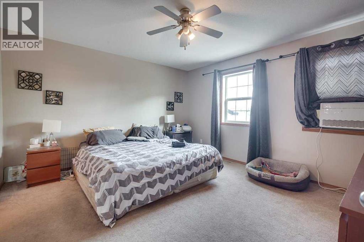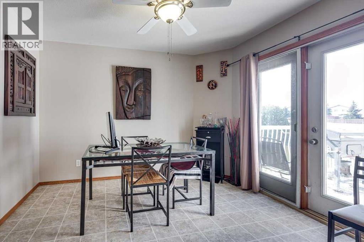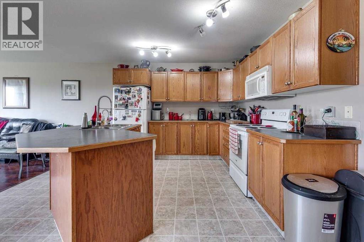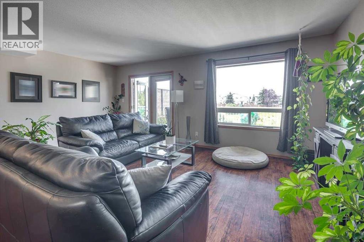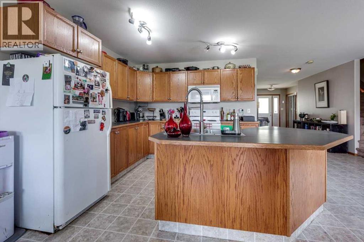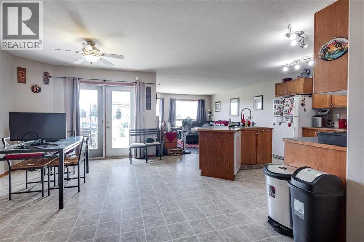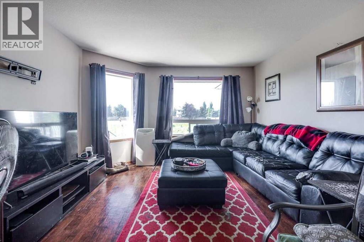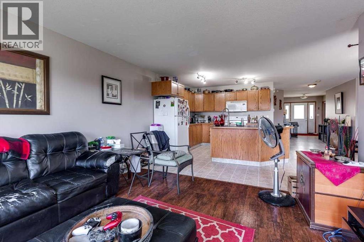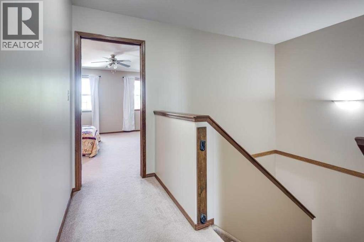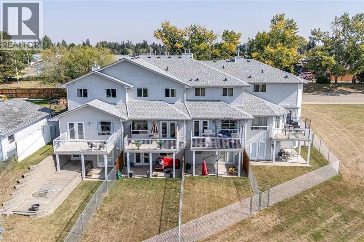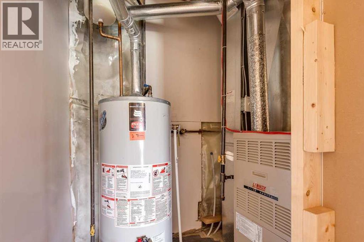0, 5312, 5316, 5320, 5324 Westridge Drive | Blackfalds, Alberta, T0M0J0
Welcome to this 4-unit townhouse complex, thoughtfully designed for comfort, convenience, and lifestyle. Each unit features an attached single garage, walk-out basement to an awesome backyard, and picturesque views backing onto a serene pond and scenic walking paths—perfect for morning strolls or evening unwinding.Property Highlights:Three units offer 3 spacious bedrooms and 3 bathroomsOne unit features 2 oversized bedrooms, ideal for downsizers or small familiesNearly 1700 sq ft of above ground space per unit, plus expansive basements ready for development or extra storageBeautifully landscaped backyards with direct access to nature trails and water views.Located in a prime central location—just minutes from schools, shopping, restaurants, and the renowned Abbey CentreWhether you're looking to live in one and rent the others, or expand your portfolio with a turnkey multi-family property, this gem offers the perfect blend of tranquility and urban convenience. (id:59084)Property Details
- Full Address:
- 3205324 Westridge Drive, Blackfalds, Alberta
- Price:
- $ 1,300,000
- MLS Number:
- A2254091
- List Date:
- September 5th, 2025
- Neighbourhood:
- Harvest Meadows
- Lot Size:
- 12904 sq.ft.
- Year Built:
- 2004
- Taxes:
- $ 13,422
- Listing Tax Year:
- 2025
Interior Features
- Appliances:
- Refrigerator, Range - Electric, Dishwasher, Microwave, Washer & Dryer
- Flooring:
- Laminate, Carpeted, Linoleum, Vinyl Plank
- Heating:
- Natural gas, Central heating
- Basement:
- Partially finished, Full, Walk out
Building Features
- Storeys:
- 2
- Foundation:
- Poured Concrete
- Exterior:
- Concrete, Vinyl siding
- Garage:
- Attached Garage
- Garage Spaces:
- 1
- Ownership Type:
- Freehold
- Legal Description:
- 1
- Taxes:
- $ 13,422
Floors
- Finished Area:
- 6764 sq.ft.
- Main Floor:
- 6764 sq.ft.
Land
- Lot Size:
- 12904 sq.ft.
Neighbourhood Features
Ratings
Commercial Info
Location
The trademarks MLS®, Multiple Listing Service® and the associated logos are owned by The Canadian Real Estate Association (CREA) and identify the quality of services provided by real estate professionals who are members of CREA" MLS®, REALTOR®, and the associated logos are trademarks of The Canadian Real Estate Association. This website is operated by a brokerage or salesperson who is a member of The Canadian Real Estate Association. The information contained on this site is based in whole or in part on information that is provided by members of The Canadian Real Estate Association, who are responsible for its accuracy. CREA reproduces and distributes this information as a service for its members and assumes no responsibility for its accuracy The listing content on this website is protected by copyright and other laws, and is intended solely for the private, non-commercial use by individuals. Any other reproduction, distribution or use of the content, in whole or in part, is specifically forbidden. The prohibited uses include commercial use, “screen scraping”, “database scraping”, and any other activity intended to collect, store, reorganize or manipulate data on the pages produced by or displayed on this website.
Multiple Listing Service (MLS) trademark® The MLS® mark and associated logos identify professional services rendered by REALTOR® members of CREA to effect the purchase, sale and lease of real estate as part of a cooperative selling system. ©2017 The Canadian Real Estate Association. All rights reserved. The trademarks REALTOR®, REALTORS® and the REALTOR® logo are controlled by CREA and identify real estate professionals who are members of CREA.

