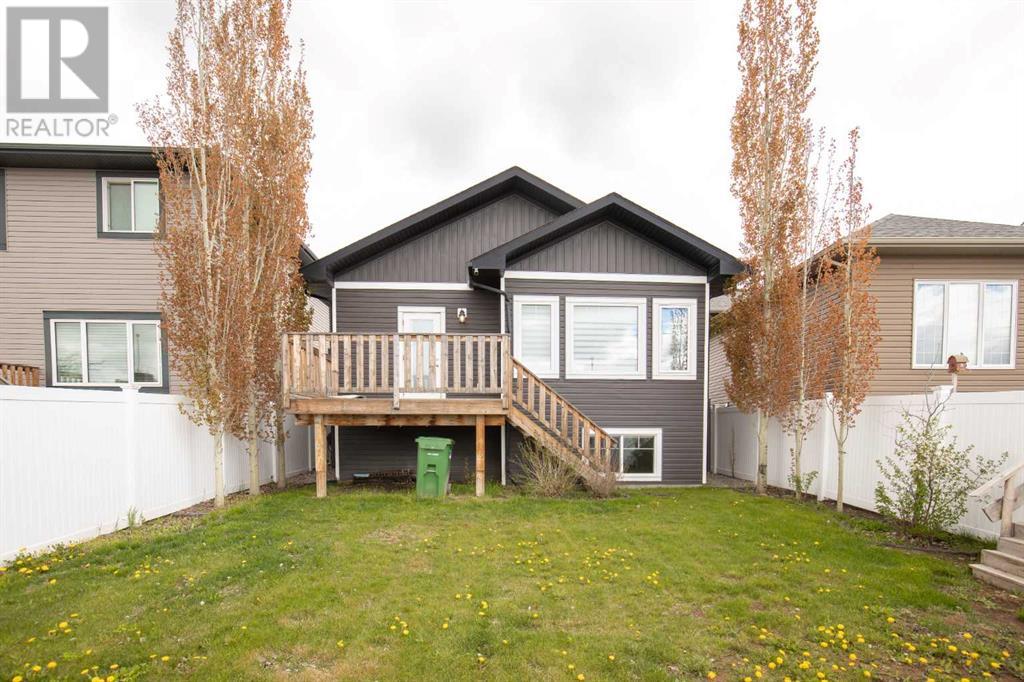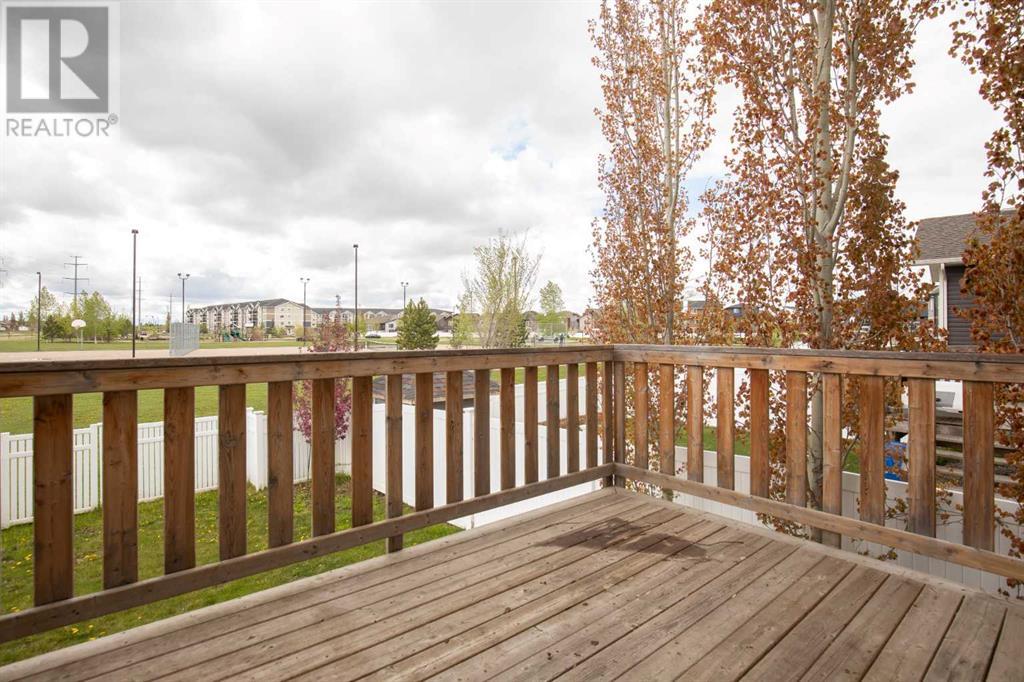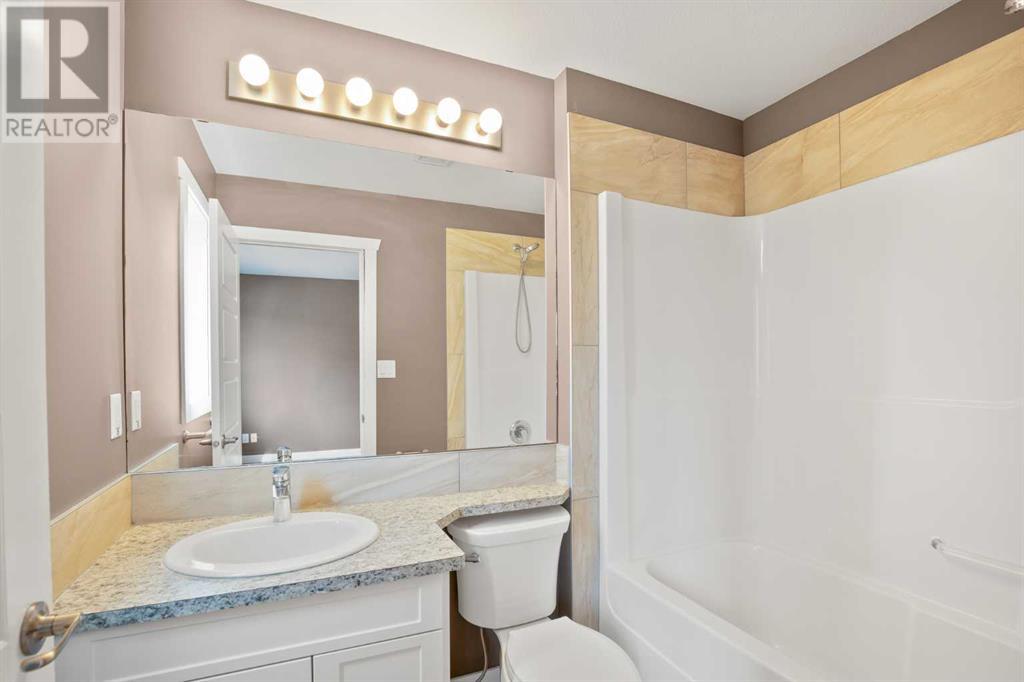318 Viscount Drive | Red Deer, Alberta, T4R0S1
Nestled in a quiet, family-friendly neighborhood with mature trees, parks, numerous walking paths and excellent schools nearby, this fully finished modern modified bi-level home offers the perfect blend of style, function, and comfort. From the moment you pull up, the home impresses with a striking curb appeal—clean lines, upgraded siding and stone accents, a wide driveway, and a double attached garage. Step inside and you're greeted by a spacious tiled foyer and open-concept layout filled with natural light. Vaulted ceilings and large windows make the main floor feel bright and airy. The spacious living room is great for family and guests. The large kitchen boasts tonnes of counterspace, a corner pantry, stainless steel appliances and access to your private deck perfect for family barbecues and entertaining. The primary bedroom is privately located on its own upper level, featuring a walk-in closet and a full ensuite, with the fundtional central air, you never have to worry about those hot summer days. Two more spacious bedrooms and a full bathroom are located on the main floor, ideal for younger kids or guests. Downstairs, the fully finished basement offers high ceilings and oversized windows that make it feel just as bright and welcoming as the main level. A large rec room, two additional bedrooms, a full bathroom, and a separate laundry room complete this level. (id:59084)Property Details
- Full Address:
- 318 Viscount Drive, Red Deer, Alberta
- Price:
- $ 549,900
- MLS Number:
- A2222917
- List Date:
- May 21st, 2025
- Neighbourhood:
- Vanier East
- Lot Size:
- 4481 sq.ft.
- Year Built:
- 2015
- Taxes:
- $ 4,110
- Listing Tax Year:
- 2024
Interior Features
- Bedrooms:
- 5
- Bathrooms:
- 3
- Appliances:
- Refrigerator, Dishwasher, Stove, Microwave Range Hood Combo
- Flooring:
- Tile, Carpeted, Linoleum
- Air Conditioning:
- Central air conditioning
- Heating:
- Forced air
- Basement:
- Finished, Full
Building Features
- Architectural Style:
- Bi-level
- Foundation:
- Poured Concrete
- Garage:
- Attached Garage
- Garage Spaces:
- 4
- Ownership Type:
- Freehold
- Legal Description:
- 1
- Taxes:
- $ 4,110
Floors
- Finished Area:
- 1307.73 sq.ft.
- Main Floor:
- 1307.73 sq.ft.
Land
- Lot Size:
- 4481 sq.ft.
Neighbourhood Features
- Amenities Nearby:
- Lake Privileges
Ratings
Commercial Info
Location
The trademarks MLS®, Multiple Listing Service® and the associated logos are owned by The Canadian Real Estate Association (CREA) and identify the quality of services provided by real estate professionals who are members of CREA" MLS®, REALTOR®, and the associated logos are trademarks of The Canadian Real Estate Association. This website is operated by a brokerage or salesperson who is a member of The Canadian Real Estate Association. The information contained on this site is based in whole or in part on information that is provided by members of The Canadian Real Estate Association, who are responsible for its accuracy. CREA reproduces and distributes this information as a service for its members and assumes no responsibility for its accuracy The listing content on this website is protected by copyright and other laws, and is intended solely for the private, non-commercial use by individuals. Any other reproduction, distribution or use of the content, in whole or in part, is specifically forbidden. The prohibited uses include commercial use, “screen scraping”, “database scraping”, and any other activity intended to collect, store, reorganize or manipulate data on the pages produced by or displayed on this website.
Multiple Listing Service (MLS) trademark® The MLS® mark and associated logos identify professional services rendered by REALTOR® members of CREA to effect the purchase, sale and lease of real estate as part of a cooperative selling system. ©2017 The Canadian Real Estate Association. All rights reserved. The trademarks REALTOR®, REALTORS® and the REALTOR® logo are controlled by CREA and identify real estate professionals who are members of CREA.











































