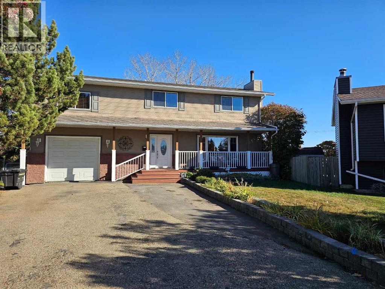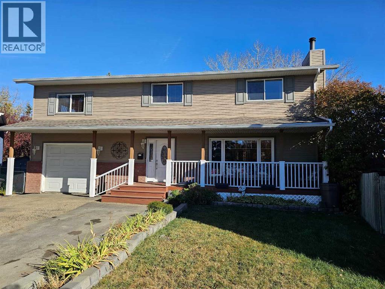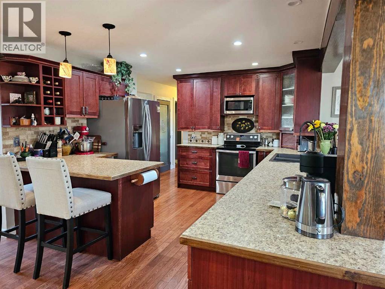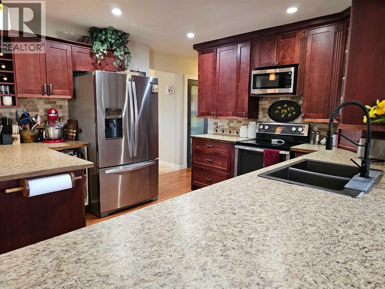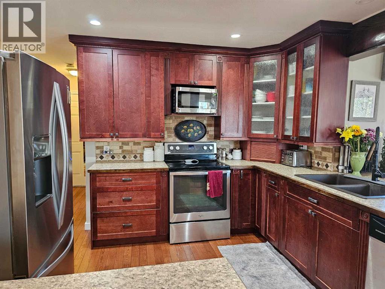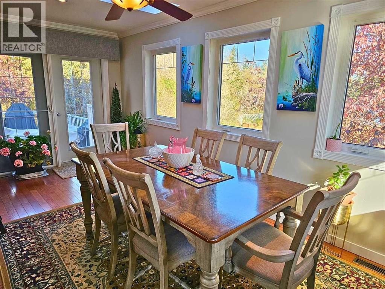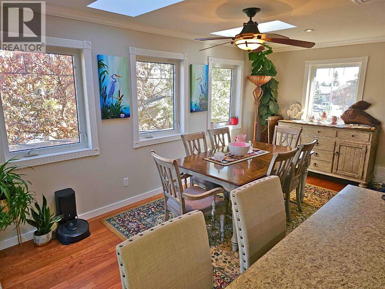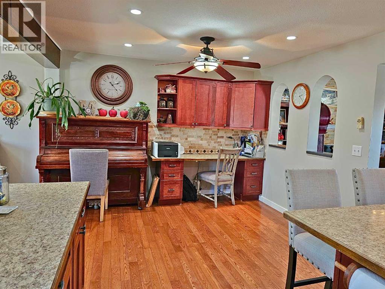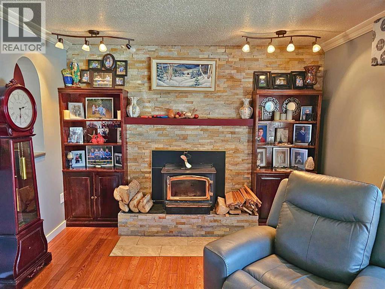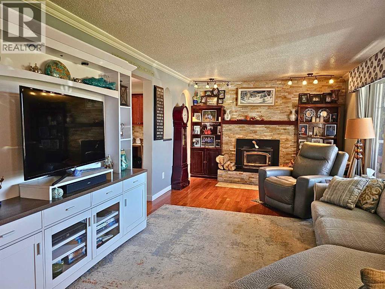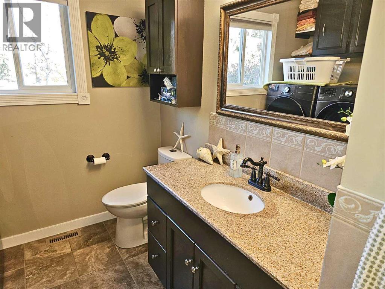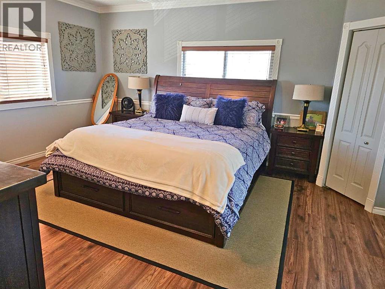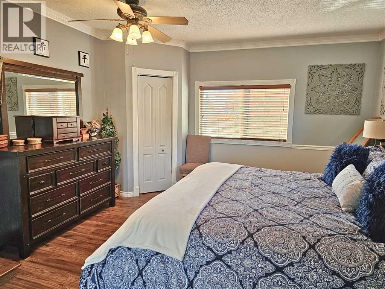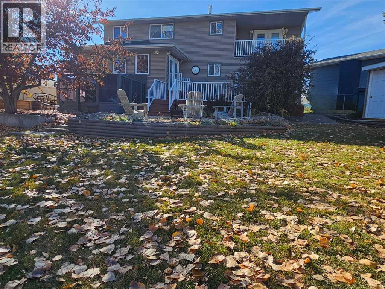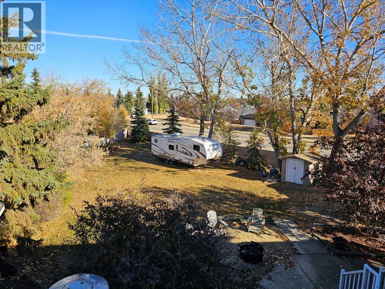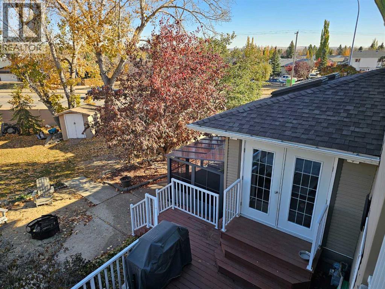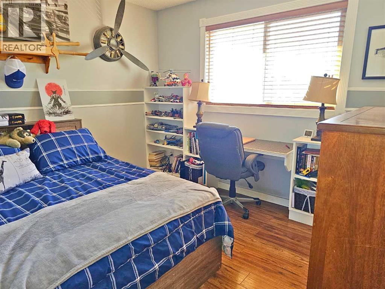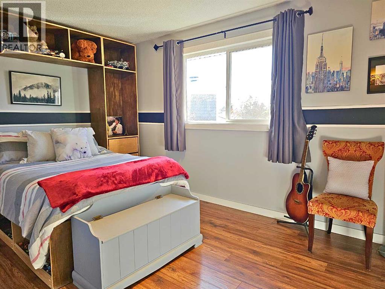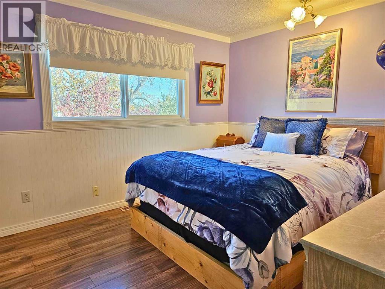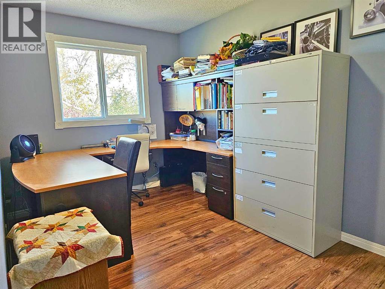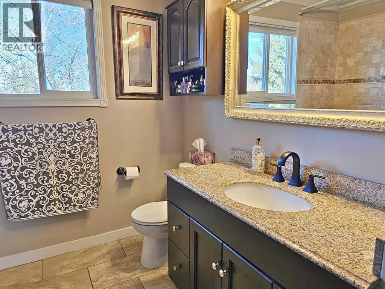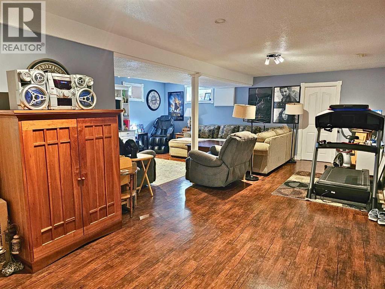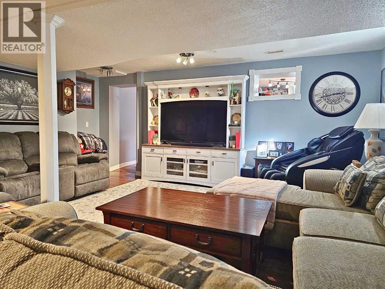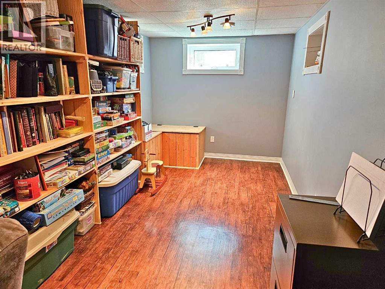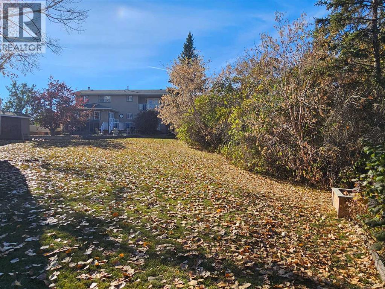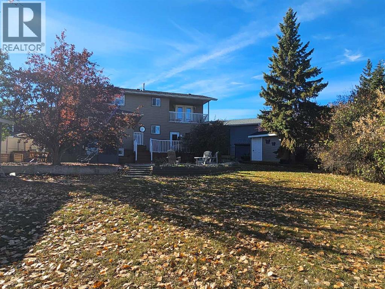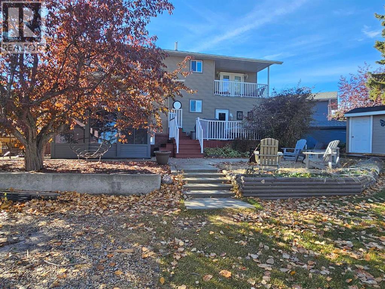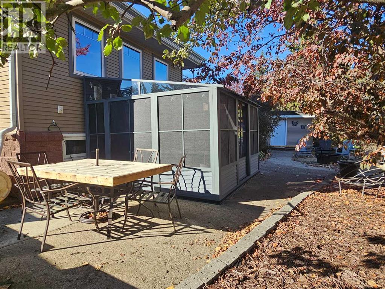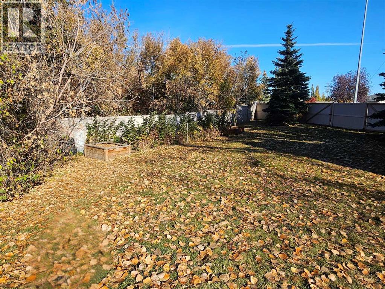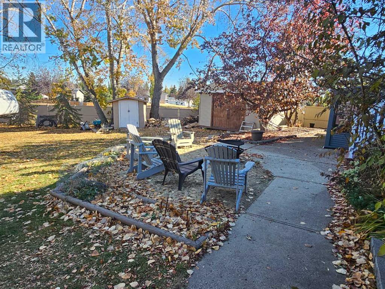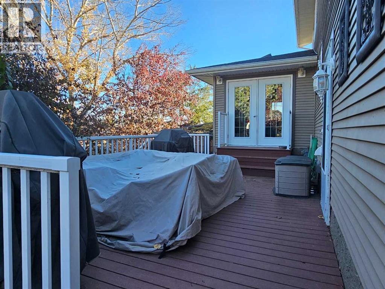31 Willow Crescent | Lacombe, Alberta, T4L1V3
5 bedroom, 2 storey home with attached garage on .34 acre lot in the city! This beautiful unique home is located in a cul-de sac backing onto a treed area. Massive kitchen with plenty of cupboard space, 2 sitting areas off the granite counter tops, pantry, stainless steel appliances and built in desk area. The dining area is well lit with 2 skylights, looks into the huge backyard and is 10x20 in size. The living room has a fireplace and there is hardwood throughout the main floor. Laundry is located on the main floor in the 3 piece bathroom. Upstairs, the primary bedroom has a 6x14 balcony overlooking the backyard. There are another 4 bedrooms, yes that's tight 4! Surprisingly, they are all good sized bedrooms and to finish off the upstairs is a 4 piece bathroom. Downstairs, is a large family area for entertaining plus there is a flex area that could serve multiple different purposes. The back deck is composite, leading into a fire pit area, and just off a glass enclosure for the hot tub. There is one huge shed plus 2 others, a raspberry patch and box gardening on the side of the house. As you can see the RV is parked in the backyard as well. Furnace replaced in 2018 and the singles were done in 2024. This home has been really cared for and is unique in design, coming off the farm this could be your stepping stone as the yard offers that country feeling. An acreage with this well looked after home would cost you plenty and could be the compromise that you are looking for. (id:59084)Property Details
- Full Address:
- 31 Willow Crescent, Lacombe, Alberta
- Price:
- $ 615,000
- MLS Number:
- A2264340
- List Date:
- October 17th, 2025
- Neighbourhood:
- Woodlands
- Lot Size:
- 1361.68 square meters
- Year Built:
- 1980
- Taxes:
- $ 3,957
- Listing Tax Year:
- 2025
Interior Features
- Bedrooms:
- 5
- Bathrooms:
- 2
- Appliances:
- Washer, Refrigerator, Dishwasher, Stove, Dryer, Window Coverings, Garage door opener
- Flooring:
- Tile, Hardwood, Laminate
- Air Conditioning:
- None
- Heating:
- Forced air
- Fireplaces:
- 1
- Basement:
- Finished, Full
Building Features
- Storeys:
- 2
- Foundation:
- Poured Concrete
- Exterior:
- Brick, Vinyl siding
- Garage:
- Attached Garage
- Garage Spaces:
- 3
- Ownership Type:
- Freehold
- Legal Description:
- 1
- Taxes:
- $ 3,957
Floors
- Finished Area:
- 1882 sq.ft.
- Main Floor:
- 1882 sq.ft.
Land
- Lot Size:
- 1361.68 square meters
Neighbourhood Features
Ratings
Commercial Info
Location
The trademarks MLS®, Multiple Listing Service® and the associated logos are owned by The Canadian Real Estate Association (CREA) and identify the quality of services provided by real estate professionals who are members of CREA" MLS®, REALTOR®, and the associated logos are trademarks of The Canadian Real Estate Association. This website is operated by a brokerage or salesperson who is a member of The Canadian Real Estate Association. The information contained on this site is based in whole or in part on information that is provided by members of The Canadian Real Estate Association, who are responsible for its accuracy. CREA reproduces and distributes this information as a service for its members and assumes no responsibility for its accuracy The listing content on this website is protected by copyright and other laws, and is intended solely for the private, non-commercial use by individuals. Any other reproduction, distribution or use of the content, in whole or in part, is specifically forbidden. The prohibited uses include commercial use, “screen scraping”, “database scraping”, and any other activity intended to collect, store, reorganize or manipulate data on the pages produced by or displayed on this website.
Multiple Listing Service (MLS) trademark® The MLS® mark and associated logos identify professional services rendered by REALTOR® members of CREA to effect the purchase, sale and lease of real estate as part of a cooperative selling system. ©2017 The Canadian Real Estate Association. All rights reserved. The trademarks REALTOR®, REALTORS® and the REALTOR® logo are controlled by CREA and identify real estate professionals who are members of CREA.

