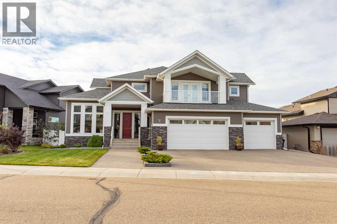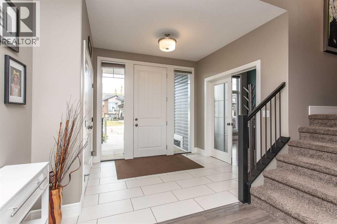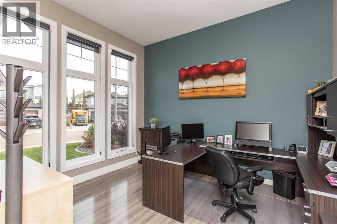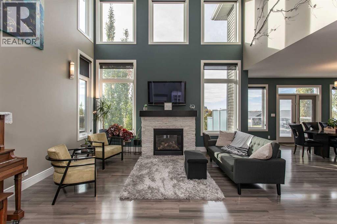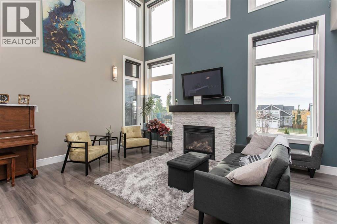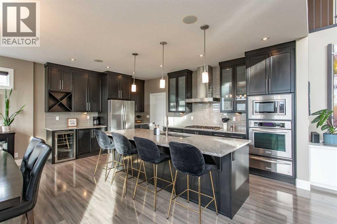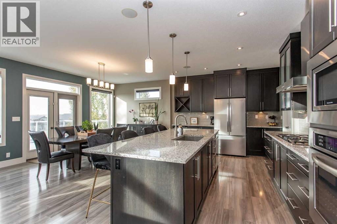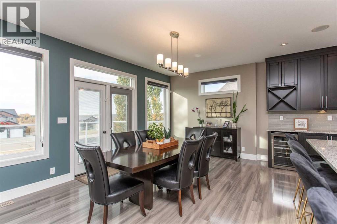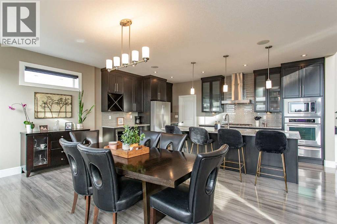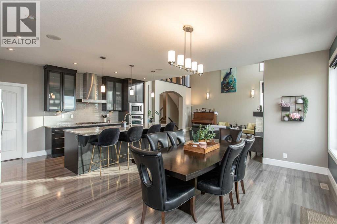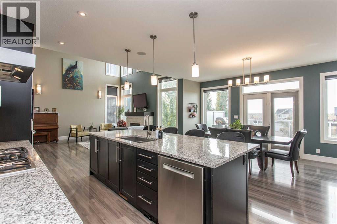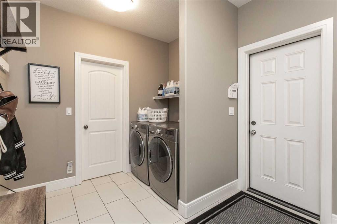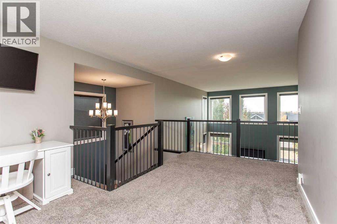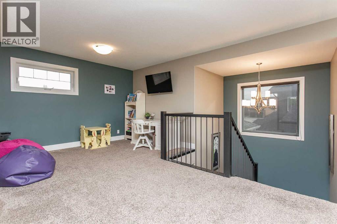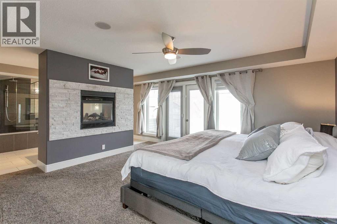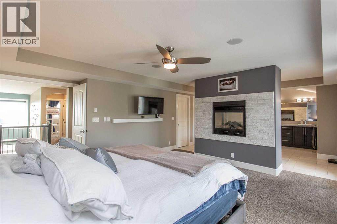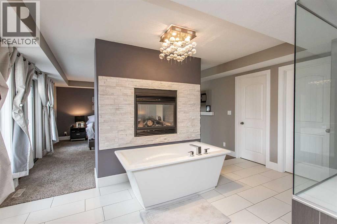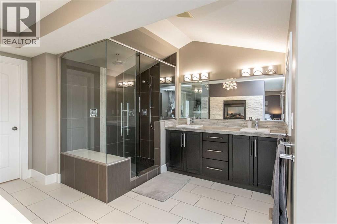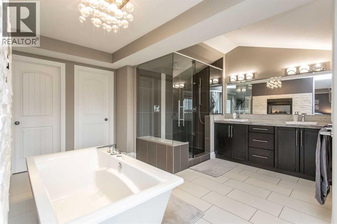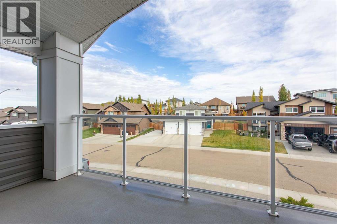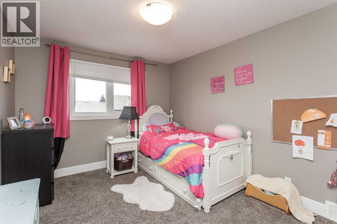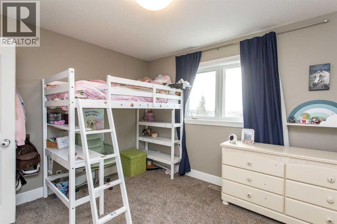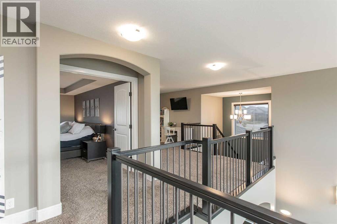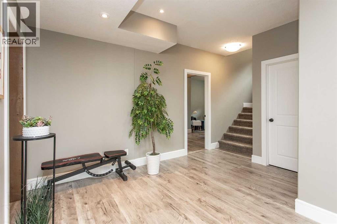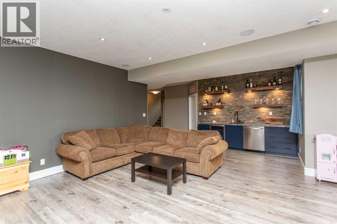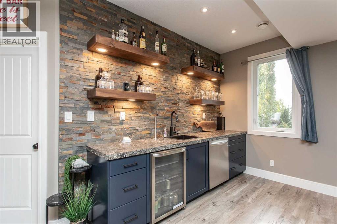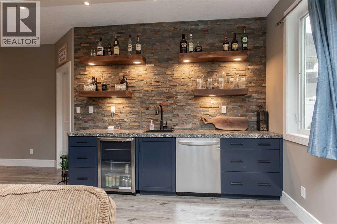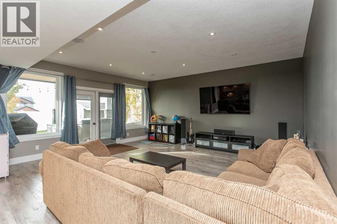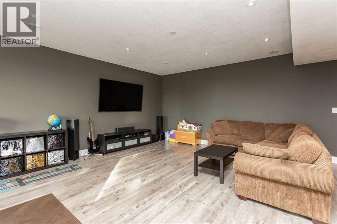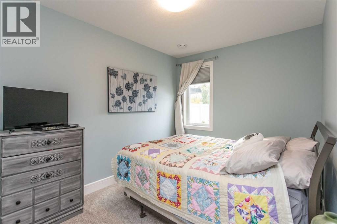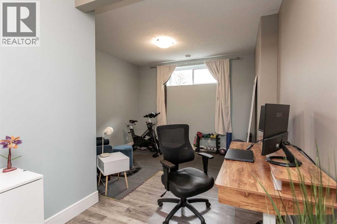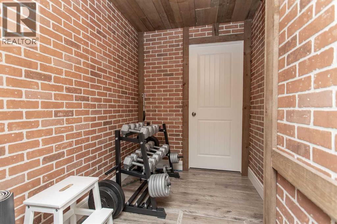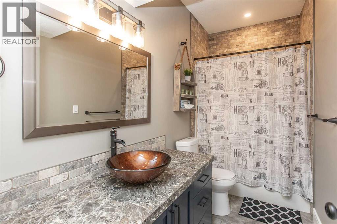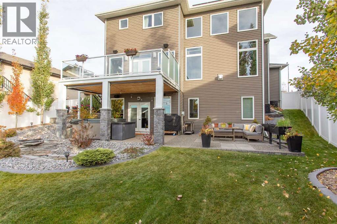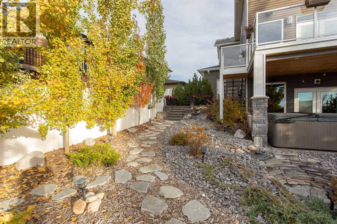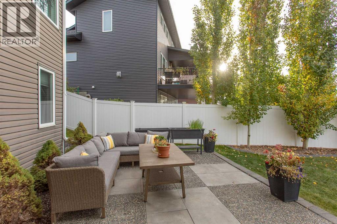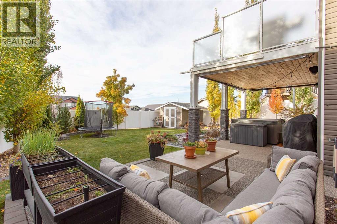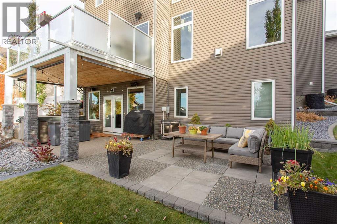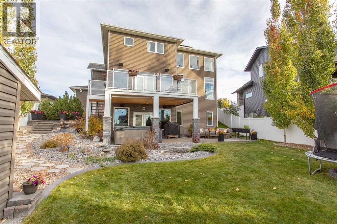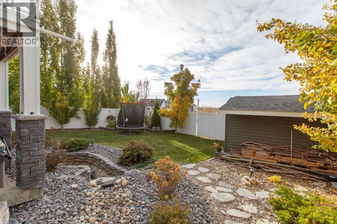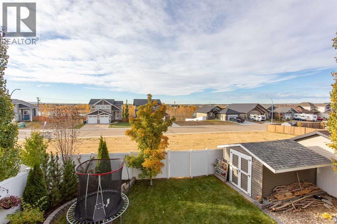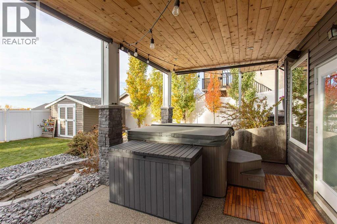30 Parkridge Crescent | Blackfalds, Alberta, T0M0J0
Welcome to this stunning two-storey home in the desirable community of Panorama Estates, where space, design, and comfort meet in perfect balance. From the moment you step through the large tiled entrance, you’ll notice the attention to detail—tall ceilings, wide baseboards, and abundant natural light that set a warm, inviting tone. A bright front office with 11' ceilings makes the perfect workspace, while the open-concept main floor offers an ideal layout for everyday living and entertaining.The living room features a gas fireplace with a maple mantle and tile surround, seamlessly connecting to the grand kitchen, which is equipped with granite counters, a large island, maple cabinetry, stainless steel appliances, a built-in oven, countertop stove, and wine fridge. The spacious dining area flows out to a covered upper deck, offering beautiful views of the landscaped backyard. A walk-through pantry leads to a functional mudroom with laundry—perfect for busy families.Upstairs, a cozy bonus room overlooks the main level, creating a loft-like feel. The primary suite is a true retreat, featuring its own fireplace, patio doors to a private balcony, and a luxurious ensuite with a deep soaker tub, glass shower, dual sinks, and a large walk-in closet. Two additional bedrooms share a stylish Jack-and-Jill bathroom with dual sinks and a separate tub and toilet area.The fully finished walkout basement expands your living space with a large family room, wet bar with stainless dishwasher and wine fridge, built-in speakers, two bedrooms, a 4-piece bath, and a flex/storage room that could make the perfect future wine room.Outside, the extensively landscaped reverse-pie lot is a private retreat, featuring a hot tub, aggregate patio, enclosed upper deck, underground sprinklers, and a tranquil pond with a stream and waterfalls—all with remote control activation. The triple heated garage offers excellent storage, while energy-efficient systems like solar panels, sound-proofing insulation, central A/C, and high-efficiency mechanicals add comfort and value.Tucked into a quiet family neighbourhood backing onto a green strip and just steps from walking trails, this property perfectly blends upscale living with everyday functionality. (id:59084)Property Details
- Full Address:
- 30 Parkridge Crescent, Blackfalds, Alberta
- Price:
- $ 849,900
- MLS Number:
- A2264697
- List Date:
- October 15th, 2025
- Neighbourhood:
- Panorama Estates
- Lot Size:
- 8689 sq.ft.
- Year Built:
- 2013
- Taxes:
- $ 7,518
- Listing Tax Year:
- 2025
Interior Features
- Bedrooms:
- 5
- Bathrooms:
- 4
- Appliances:
- Refrigerator, Dishwasher, Wine Fridge, Stove, Microwave, Oven - Built-In
- Flooring:
- Tile, Laminate, Carpeted
- Air Conditioning:
- Central air conditioning
- Heating:
- Forced air, Natural gas
- Fireplaces:
- 1
- Basement:
- Finished, Full, Walk out
Building Features
- Storeys:
- 2
- Foundation:
- Poured Concrete
- Exterior:
- Vinyl siding
- Garage:
- Attached Garage, Garage, Exposed Aggregate, Heated Garage
- Garage Spaces:
- 3
- Ownership Type:
- Freehold
- Legal Description:
- 2
- Taxes:
- $ 7,518
Floors
- Finished Area:
- 2672 sq.ft.
- Main Floor:
- 2672 sq.ft.
Land
- Lot Size:
- 8689 sq.ft.
Neighbourhood Features
Ratings
Commercial Info
Location
The trademarks MLS®, Multiple Listing Service® and the associated logos are owned by The Canadian Real Estate Association (CREA) and identify the quality of services provided by real estate professionals who are members of CREA" MLS®, REALTOR®, and the associated logos are trademarks of The Canadian Real Estate Association. This website is operated by a brokerage or salesperson who is a member of The Canadian Real Estate Association. The information contained on this site is based in whole or in part on information that is provided by members of The Canadian Real Estate Association, who are responsible for its accuracy. CREA reproduces and distributes this information as a service for its members and assumes no responsibility for its accuracy The listing content on this website is protected by copyright and other laws, and is intended solely for the private, non-commercial use by individuals. Any other reproduction, distribution or use of the content, in whole or in part, is specifically forbidden. The prohibited uses include commercial use, “screen scraping”, “database scraping”, and any other activity intended to collect, store, reorganize or manipulate data on the pages produced by or displayed on this website.
Multiple Listing Service (MLS) trademark® The MLS® mark and associated logos identify professional services rendered by REALTOR® members of CREA to effect the purchase, sale and lease of real estate as part of a cooperative selling system. ©2017 The Canadian Real Estate Association. All rights reserved. The trademarks REALTOR®, REALTORS® and the REALTOR® logo are controlled by CREA and identify real estate professionals who are members of CREA.

