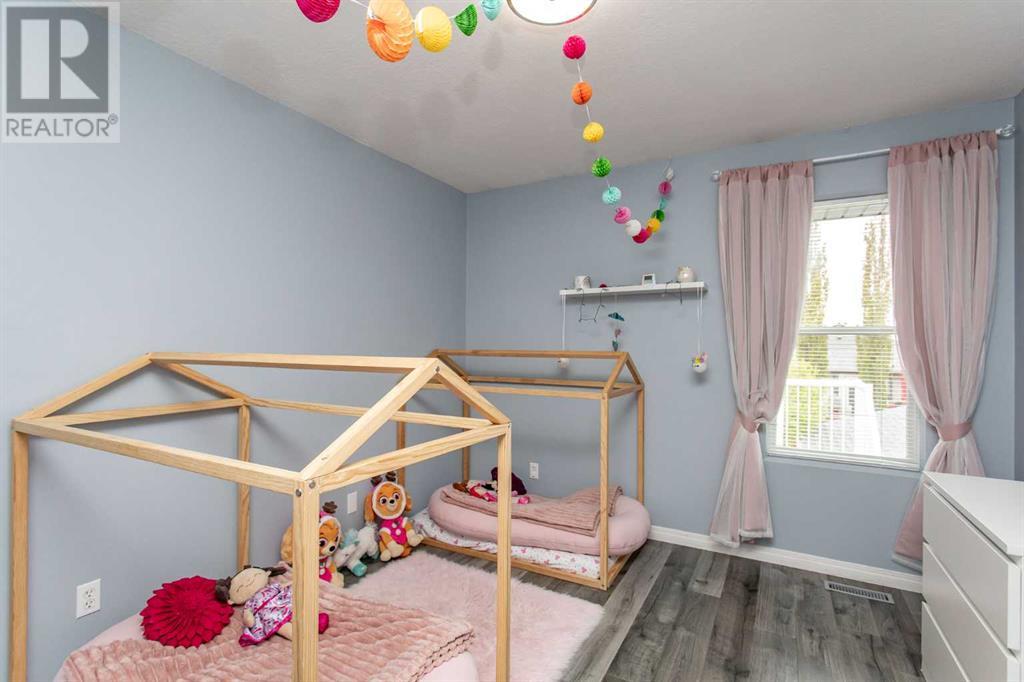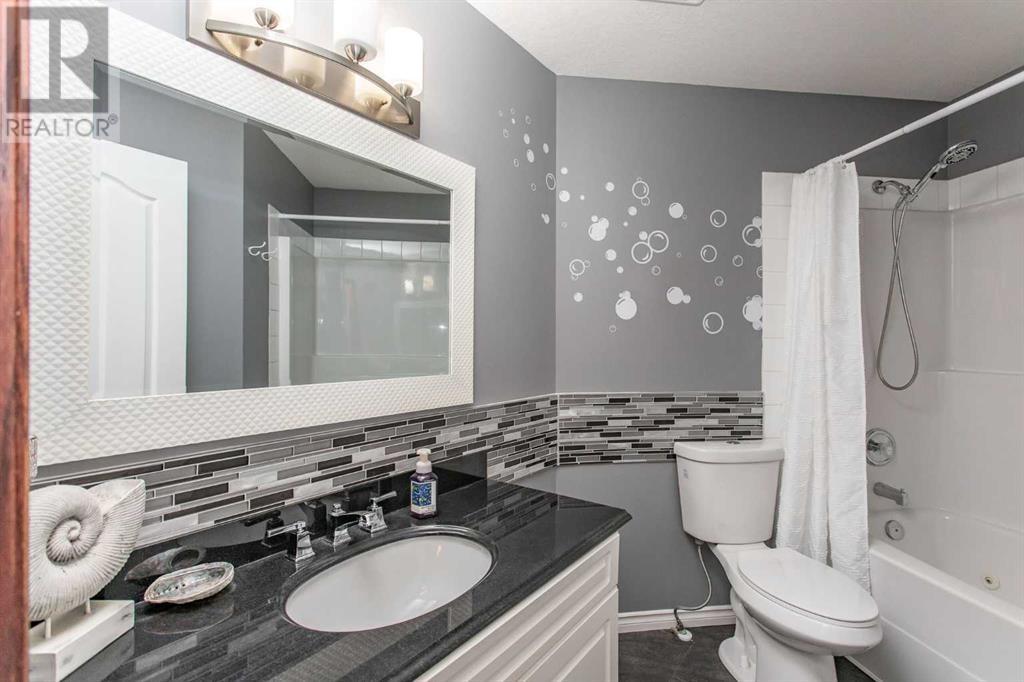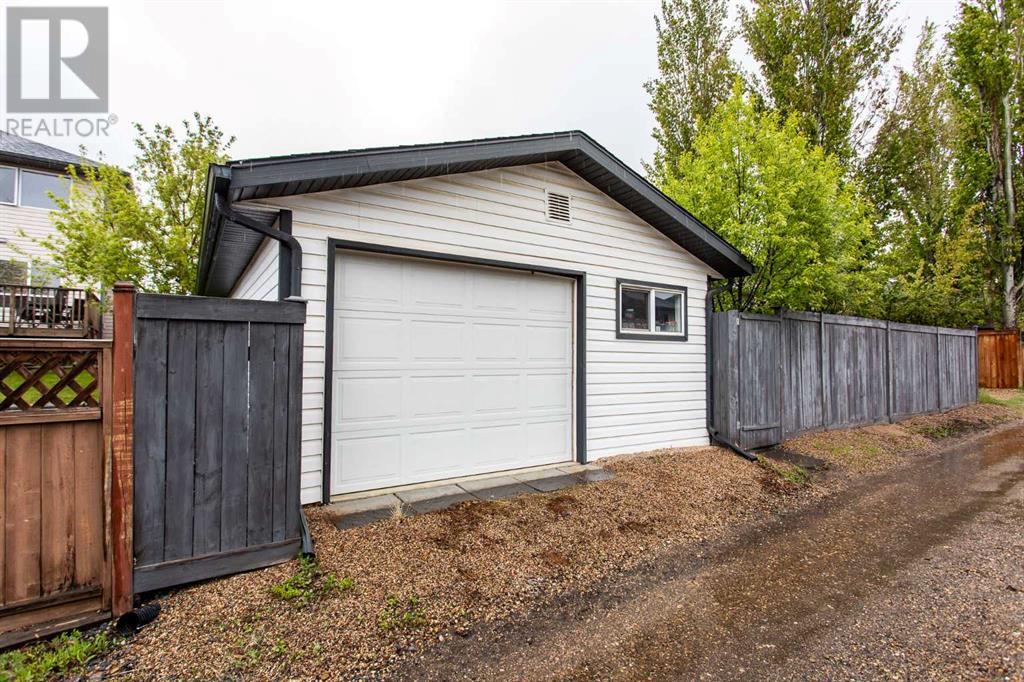3 Regal Close | Lacombe, Alberta, T4L2H5
You will love this well cared for bi-level in Regency Park! Great location, close to schools, playgrounds, parks, walking trails and shopping. Bright, spacious foyer leads up to open floor plan to living room, dining room & kitchen with vinyl plank flooring, door to back deck and loads of cupboard space. White cabinets with counter top range, built in oven, pantry & pull-outs. Tucked away around the corner you will find the spacious primary bedroom with 3 pce ensuite plus 2 more bedrooms with large windows and good size closets plus a 4 pce bath with a jetted tub. Venture downstairs to find the large open family room along with 2 large bedrooms, 4 pce bath & laundry room. In-floor heat keeps the basement warm & cozy, Walkout to the beautiful mature yard with perennials & shrubs & trees. Attached, insulated double garage keeps the vehicles protected from the elements plus there is a second heated detached garage (18x21), for extra vehicles or a workshop. Off the kitchen is a newer deck with gas hook-up for BBQ and a gazebo for shade. Located in a family friendly neighborhood and close to all amenities. Don't wait! It won/t last long! (id:59084)Property Details
- Full Address:
- 3 Regal Close, Lacombe, Alberta
- Price:
- $ 549,000
- MLS Number:
- A2223547
- List Date:
- May 22nd, 2025
- Neighbourhood:
- Regency Park
- Lot Size:
- 6209.44 sq.ft.
- Year Built:
- 1999
- Taxes:
- $ 4,738
- Listing Tax Year:
- 2025
Interior Features
- Bedrooms:
- 5
- Bathrooms:
- 3
- Appliances:
- Refrigerator, Dishwasher, Range, Oven - Built-In, Window Coverings, Washer & Dryer
- Flooring:
- Tile, Carpeted, Vinyl
- Air Conditioning:
- Central air conditioning
- Heating:
- Forced air, Natural gas
- Basement:
- Finished, Full, Separate entrance, Walk out
Building Features
- Architectural Style:
- Bi-level
- Foundation:
- Poured Concrete
- Exterior:
- Concrete, Vinyl siding
- Garage:
- Attached Garage, Detached Garage, Garage, Heated Garage
- Garage Spaces:
- 23
- Ownership Type:
- Freehold
- Legal Description:
- 1
- Taxes:
- $ 4,738
Floors
- Finished Area:
- 1291.63 sq.ft.
- Main Floor:
- 1291.63 sq.ft.
Land
- Lot Size:
- 6209.44 sq.ft.
Neighbourhood Features
- Amenities Nearby:
- Golf Course Development, Lake Privileges, Fishing
Ratings
Commercial Info
Location
The trademarks MLS®, Multiple Listing Service® and the associated logos are owned by The Canadian Real Estate Association (CREA) and identify the quality of services provided by real estate professionals who are members of CREA" MLS®, REALTOR®, and the associated logos are trademarks of The Canadian Real Estate Association. This website is operated by a brokerage or salesperson who is a member of The Canadian Real Estate Association. The information contained on this site is based in whole or in part on information that is provided by members of The Canadian Real Estate Association, who are responsible for its accuracy. CREA reproduces and distributes this information as a service for its members and assumes no responsibility for its accuracy The listing content on this website is protected by copyright and other laws, and is intended solely for the private, non-commercial use by individuals. Any other reproduction, distribution or use of the content, in whole or in part, is specifically forbidden. The prohibited uses include commercial use, “screen scraping”, “database scraping”, and any other activity intended to collect, store, reorganize or manipulate data on the pages produced by or displayed on this website.
Multiple Listing Service (MLS) trademark® The MLS® mark and associated logos identify professional services rendered by REALTOR® members of CREA to effect the purchase, sale and lease of real estate as part of a cooperative selling system. ©2017 The Canadian Real Estate Association. All rights reserved. The trademarks REALTOR®, REALTORS® and the REALTOR® logo are controlled by CREA and identify real estate professionals who are members of CREA.











































