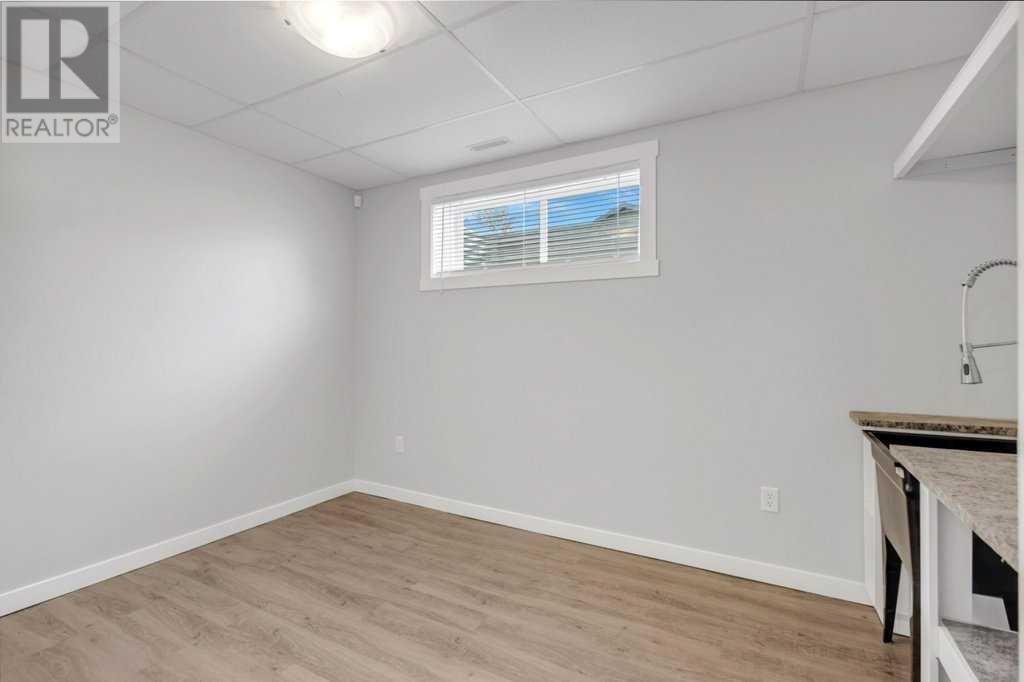3 Liberty Place | Sylvan Lake, Alberta, T4S0A2
Welcome to this fully developed 1,212 sq ft bungalow in the desirable community of Lakeway Landing. With 5 bedrooms and 3 bathrooms, this home offers the perfect blend of style, function, and flexibility—ideal for families, investors, or anyone seeking space and comfort.Step inside to an open-concept main floor featuring soaring vaulted ceilings and stunning Brazilian hardwood floors that have just been professionally refinished. The spacious kitchen is a chef’s delight, equipped with stainless steel appliances (only 3 years old), a gas range, corner pantry, and a convenient eat-up breakfast bar with seating for 3-4.Adjacent to the kitchen, the bright dining area features patio doors that open to a generous deck complete with a gas BBQ hookup—perfect for summer entertaining. The living room boasts a cozy gas fireplace and large windows that flood the space with natural light.The main level offers two bedrooms and two bathrooms, including a large primary suite with a walk-in closet and a 4-piece ensuite. As well as MF laundry.Downstairs, you'll find a well-designed lower level with in floor heat! A spacious family room and wet bar, ideal for gatherings or relaxing movie nights. Three additional bedrooms, a full bathroom, and a utility room with plenty of storage space complete the lower level.Outside, enjoy a fully fenced backyard with new white vinyl fencing, two man gates, and a trailer gate for RV parking. Fresh sod was laid last spring, and a storage shed is included. The 24 x 24 heated garage is a dream, offering extra storage and tire racks.Freshly painted throughout just last year, this home is move-in ready. Currently operating as a successful Airbnb with Superhost status, this property is not only a fantastic family home but also an excellent investment opportunity.Don’t miss your chance to own this incredible home in a prime location! (id:59084)Property Details
- Full Address:
- 3 Liberty Place, Sylvan Lake, Alberta
- Price:
- $ 600,000
- MLS Number:
- A2222960
- List Date:
- May 21st, 2025
- Neighbourhood:
- Lakeway Landing
- Lot Size:
- 6224 sq.ft.
- Year Built:
- 2007
- Taxes:
- $ 4,455
- Listing Tax Year:
- 2025
Interior Features
- Bedrooms:
- 5
- Bathrooms:
- 3
- Appliances:
- Refrigerator, Oven - gas, Dishwasher, Microwave, See remarks, Washer & Dryer
- Flooring:
- Hardwood, Carpeted, Ceramic Tile
- Air Conditioning:
- None
- Heating:
- Forced air, In Floor Heating, Natural gas
- Fireplaces:
- 1
- Basement:
- Finished, Full
Building Features
- Architectural Style:
- Bungalow
- Storeys:
- 1
- Foundation:
- Poured Concrete
- Exterior:
- Vinyl siding
- Garage:
- Attached Garage
- Garage Spaces:
- 4
- Ownership Type:
- Freehold
- Legal Description:
- 2
- Taxes:
- $ 4,455
Floors
- Finished Area:
- 1212 sq.ft.
- Main Floor:
- 1212 sq.ft.
Land
- Lot Size:
- 6224 sq.ft.
Neighbourhood Features
- Amenities Nearby:
- Lake Privileges
Ratings
Commercial Info
Location
The trademarks MLS®, Multiple Listing Service® and the associated logos are owned by The Canadian Real Estate Association (CREA) and identify the quality of services provided by real estate professionals who are members of CREA" MLS®, REALTOR®, and the associated logos are trademarks of The Canadian Real Estate Association. This website is operated by a brokerage or salesperson who is a member of The Canadian Real Estate Association. The information contained on this site is based in whole or in part on information that is provided by members of The Canadian Real Estate Association, who are responsible for its accuracy. CREA reproduces and distributes this information as a service for its members and assumes no responsibility for its accuracy The listing content on this website is protected by copyright and other laws, and is intended solely for the private, non-commercial use by individuals. Any other reproduction, distribution or use of the content, in whole or in part, is specifically forbidden. The prohibited uses include commercial use, “screen scraping”, “database scraping”, and any other activity intended to collect, store, reorganize or manipulate data on the pages produced by or displayed on this website.
Multiple Listing Service (MLS) trademark® The MLS® mark and associated logos identify professional services rendered by REALTOR® members of CREA to effect the purchase, sale and lease of real estate as part of a cooperative selling system. ©2017 The Canadian Real Estate Association. All rights reserved. The trademarks REALTOR®, REALTORS® and the REALTOR® logo are controlled by CREA and identify real estate professionals who are members of CREA.






































