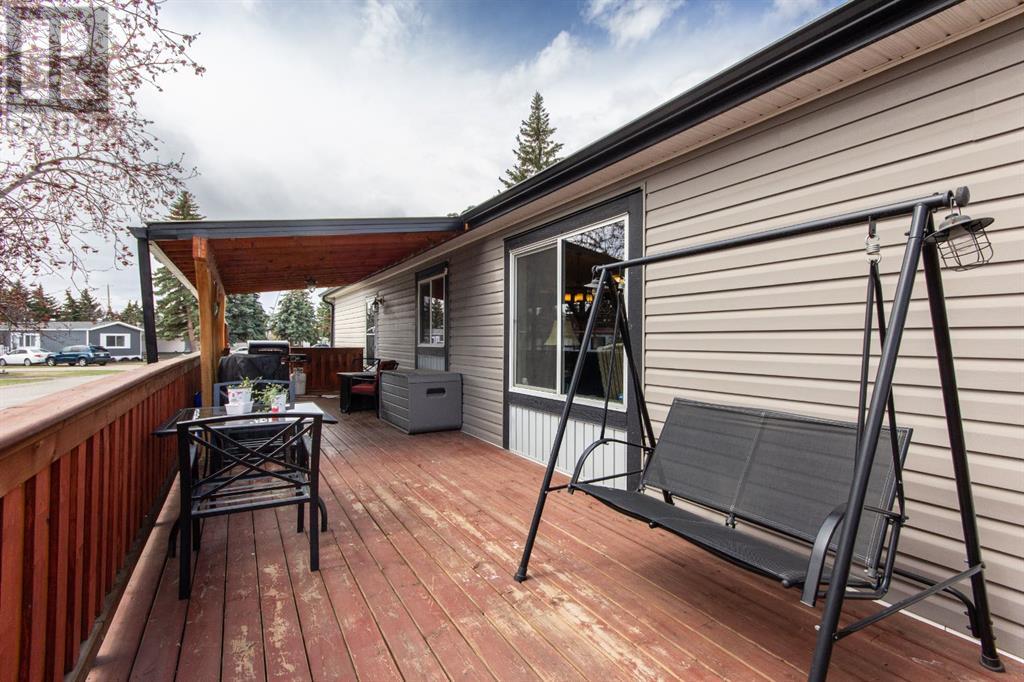29 Parkside Drive | Red Deer, Alberta, T4P1K1
Step inside this updated home featuring a bright and open main living area with vaulted ceilings, large windows, and a spacious living room centered around a cozy electric fireplace. The adjoining kitchen offers stainless steel appliances, a movable island, plenty of cupboards, multiple prep areas, and under-cabinet lighting. The deep sink includes a built-in cup cleaner, vegetable sprayer, and wash tray station for added convenience. Just past the designated laundry area is a large primary bedroom with a nicely-sized closet and a sliding barn door leading to a fully renovated 4-piece ensuite. At the opposite end of the home there are two additional bedrooms and an upgraded main bathroom which complete the interior. Outside, enjoy a large southeast-facing deck—partially covered for sun or shade—with under-deck storage. The home sits on a corner lot and includes a large shed. Additional upgrades include renovated bathrooms, a nearly new stove, and added insulation in the belly, walls, and ceiling. Furnace and hot water tank are serviced annually. (id:59084)Property Details
- Full Address:
- 29 Parkside Drive, Red Deer, Alberta
- Price:
- $ 190,000
- MLS Number:
- A2215373
- List Date:
- April 30th, 2025
- Neighbourhood:
- Normandeau
- Year Built:
- 2017
- Taxes:
- $ 1,020
- Listing Tax Year:
- 2024
Interior Features
- Bedrooms:
- 3
- Bathrooms:
- 2
- Appliances:
- Refrigerator, Dishwasher, Stove, Microwave Range Hood Combo, Washer & Dryer
- Flooring:
- Laminate, Carpeted, Linoleum
- Heating:
- Forced air
Building Features
- Architectural Style:
- Mobile Home
- Storeys:
- 1
- Garage:
- Other
- Garage Spaces:
- 2
- Taxes:
- $ 1,020
Floors
- Finished Area:
- 1074 sq.ft.
- Main Floor:
- 1074 sq.ft.
Land
Neighbourhood Features
- Amenities Nearby:
- Pets Allowed With Restrictions
Ratings
Commercial Info
Location
The trademarks MLS®, Multiple Listing Service® and the associated logos are owned by The Canadian Real Estate Association (CREA) and identify the quality of services provided by real estate professionals who are members of CREA" MLS®, REALTOR®, and the associated logos are trademarks of The Canadian Real Estate Association. This website is operated by a brokerage or salesperson who is a member of The Canadian Real Estate Association. The information contained on this site is based in whole or in part on information that is provided by members of The Canadian Real Estate Association, who are responsible for its accuracy. CREA reproduces and distributes this information as a service for its members and assumes no responsibility for its accuracy The listing content on this website is protected by copyright and other laws, and is intended solely for the private, non-commercial use by individuals. Any other reproduction, distribution or use of the content, in whole or in part, is specifically forbidden. The prohibited uses include commercial use, “screen scraping”, “database scraping”, and any other activity intended to collect, store, reorganize or manipulate data on the pages produced by or displayed on this website.
Multiple Listing Service (MLS) trademark® The MLS® mark and associated logos identify professional services rendered by REALTOR® members of CREA to effect the purchase, sale and lease of real estate as part of a cooperative selling system. ©2017 The Canadian Real Estate Association. All rights reserved. The trademarks REALTOR®, REALTORS® and the REALTOR® logo are controlled by CREA and identify real estate professionals who are members of CREA.











































