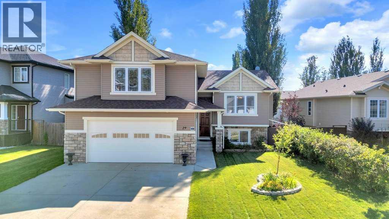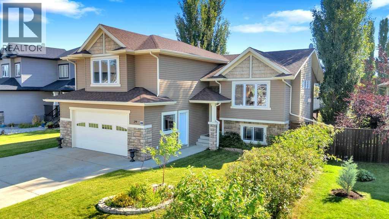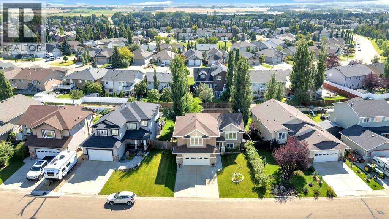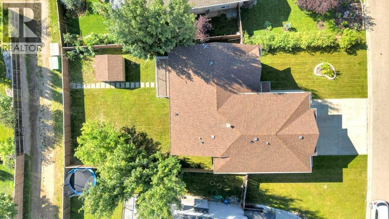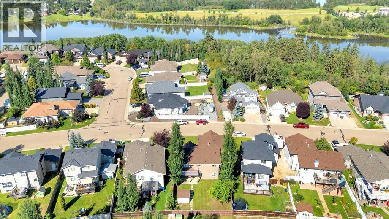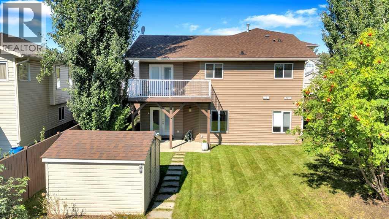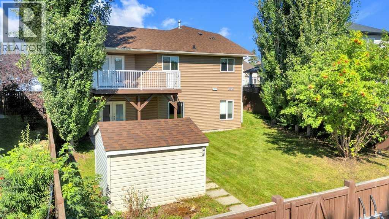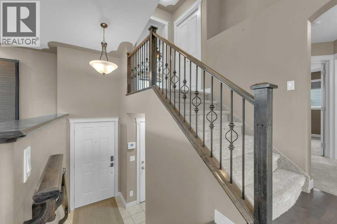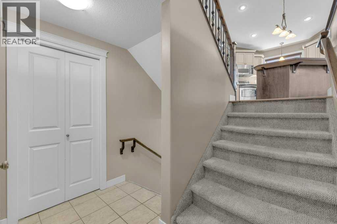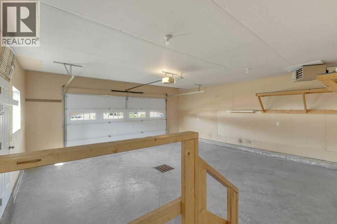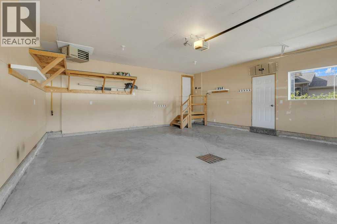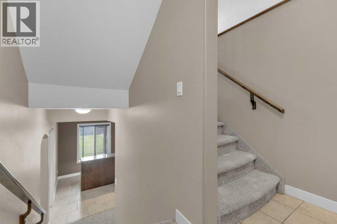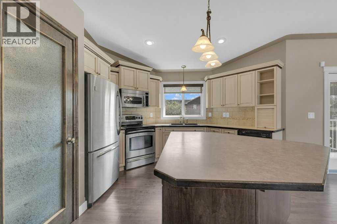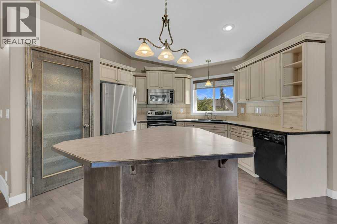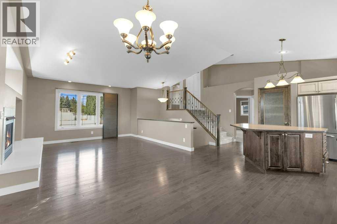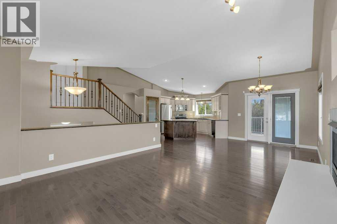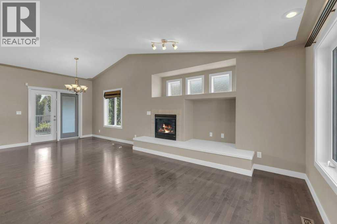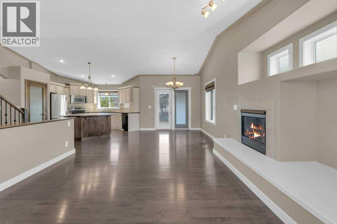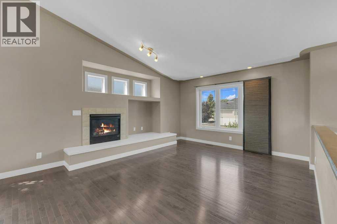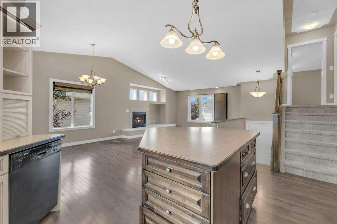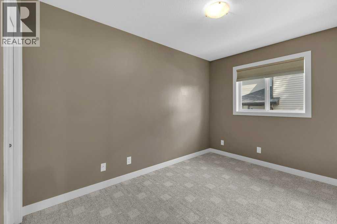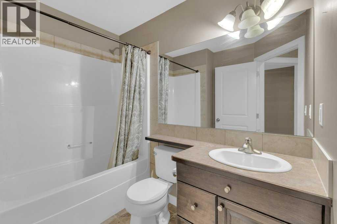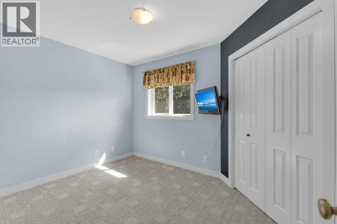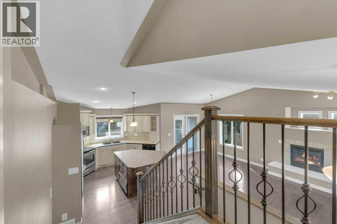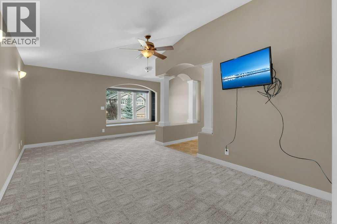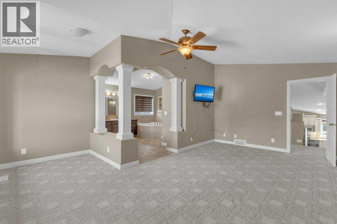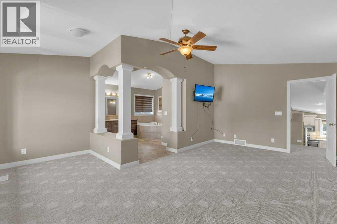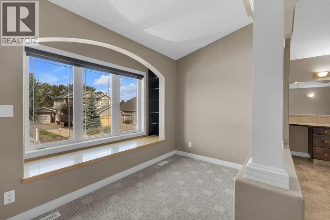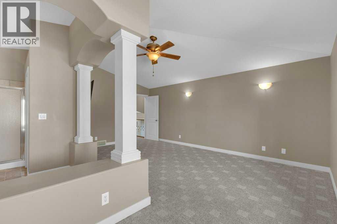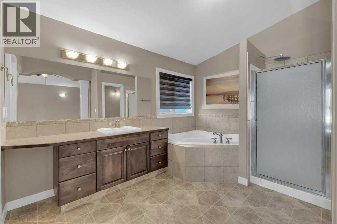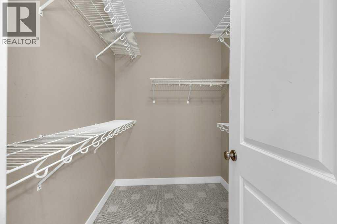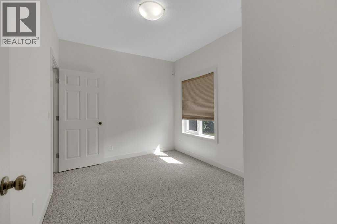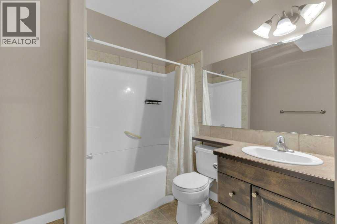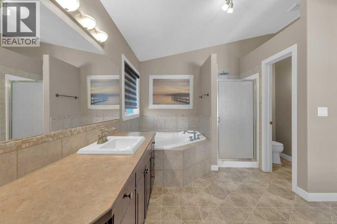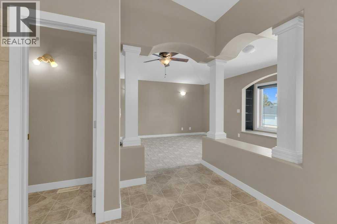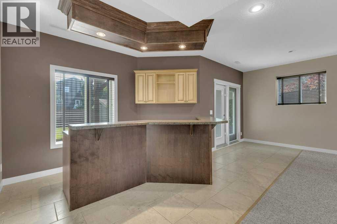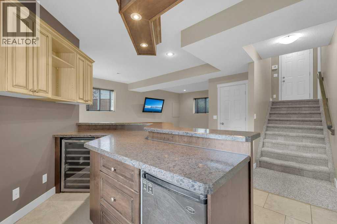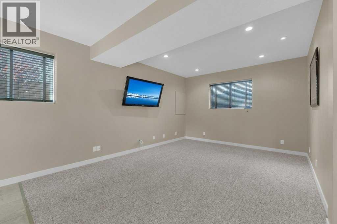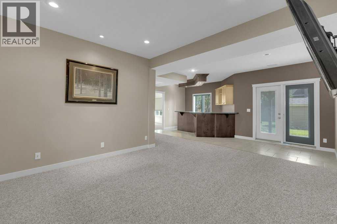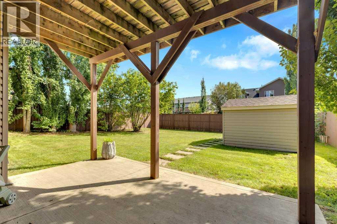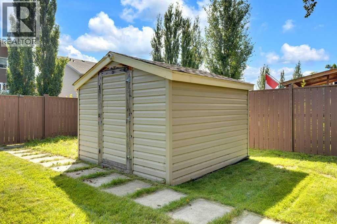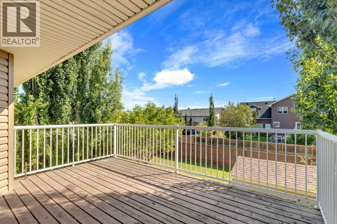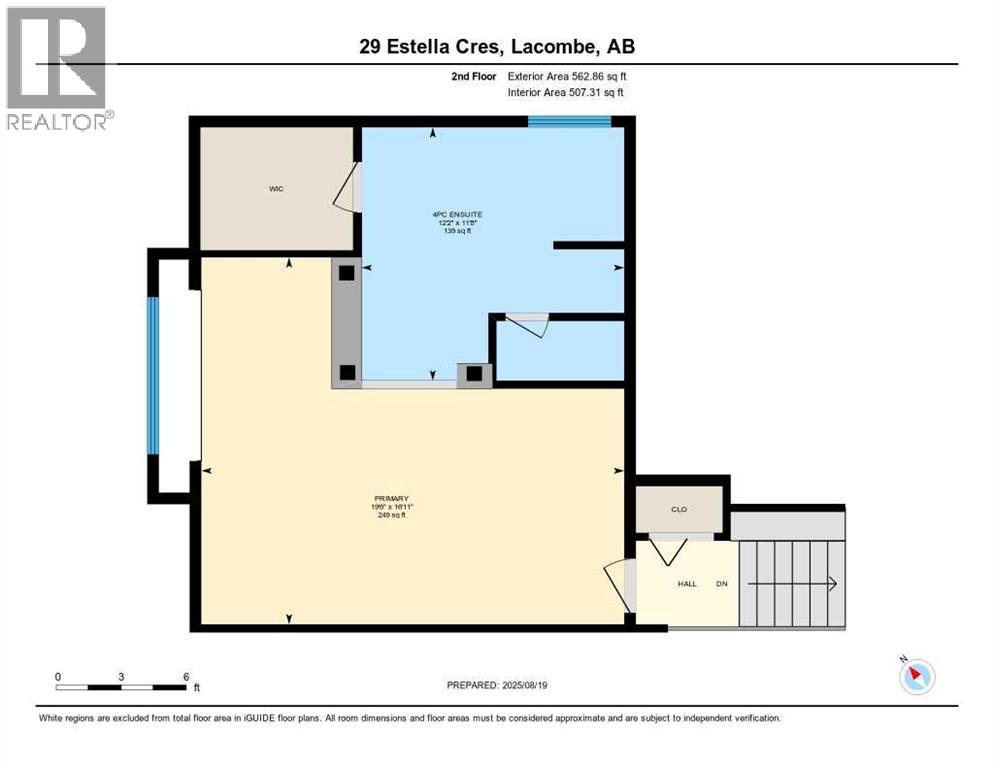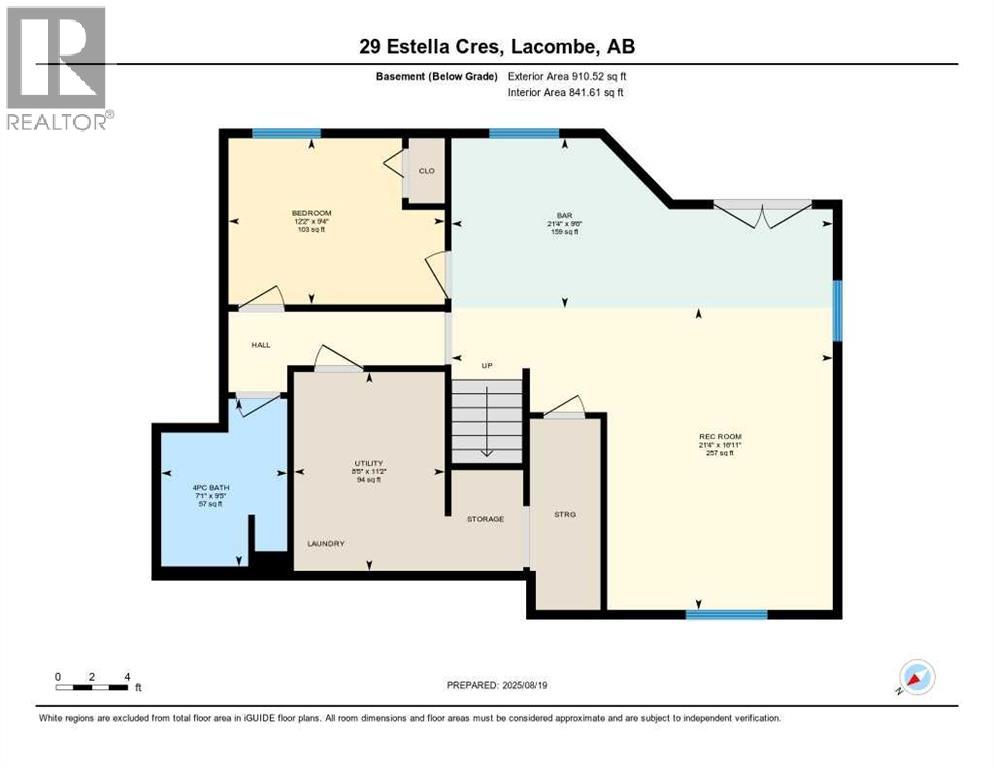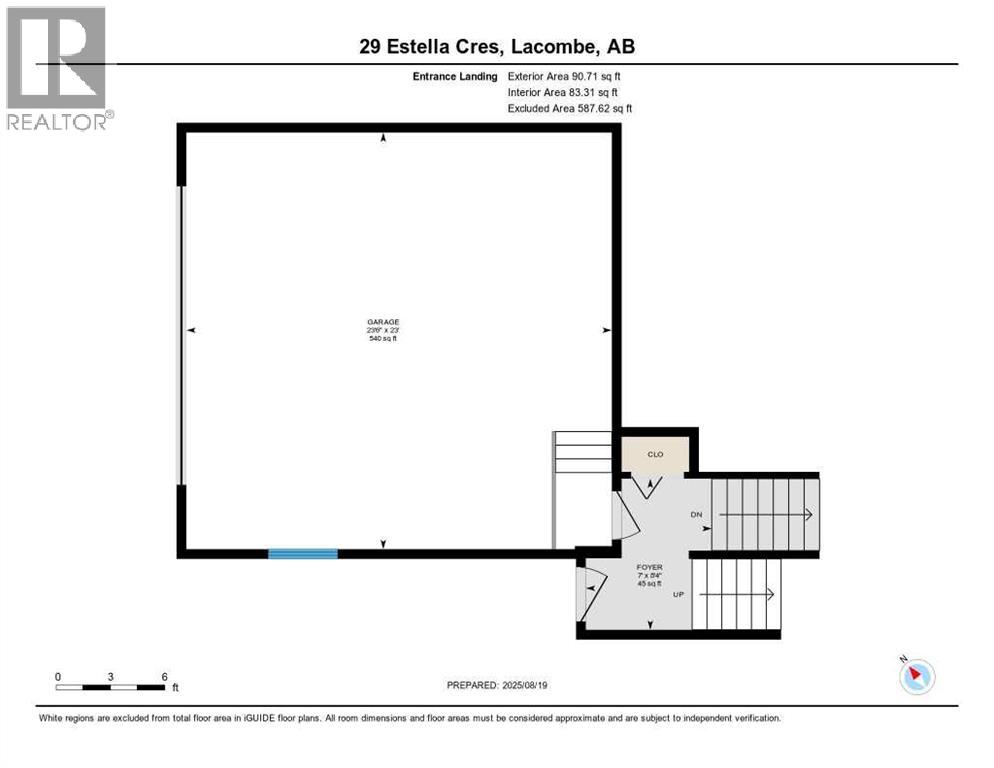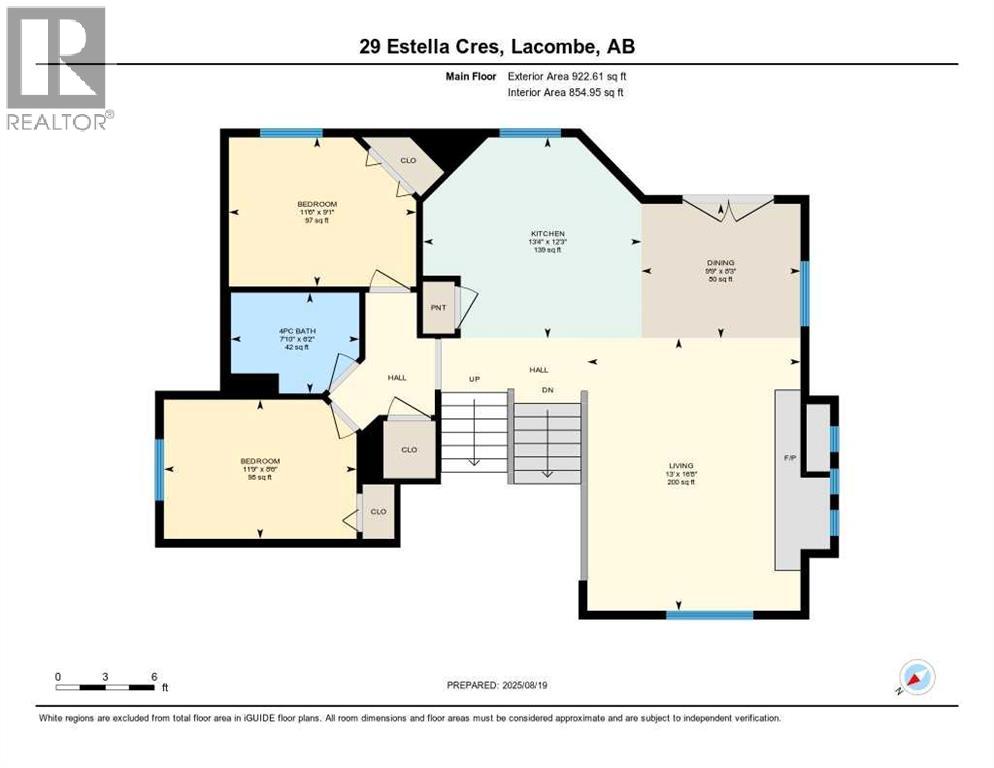29 Estella Crescent | Lacombe, Alberta, T4L2P3
This is a fully finished modified bi-level with walk-out basement on a large lot in Elizabeth Park. You'll love the style and layout in this family friendly home, close to schools, parks, walking paths, and playgrounds! The main entry is large and leads to the oversized double garage. The main floor has a spacious living room with gas fireplace. The kitchen is nicely appointed and has stainless steel appliances, warm cabinetry and large island. There are two secondary bedrooms and full four piece bathroom tucked away on this floor as well! Level up to the owner's suite . It has a bay window for sitting and reading or relaxing and a large walk-in closet. The ensuite bath features a separate tub and shower plus a large vanity area. The basement is an entertainment zone, with a family room, complete with a wet bar (bar fridge and wine fridge included). The basement is rounded off with a fourth bedroom and another full bathroom. Walk out to the oversized, fenced back yard, which includes a shed (with power) and room to park your trailer. Enjoy the cool central air conditioning in the summer and the in-floor heat in the winter. Immediate possession is available. (id:59084)Property Details
- Full Address:
- 29 Estella Crescent, Lacombe, Alberta
- Price:
- $ 570,000
- MLS Number:
- A2250203
- List Date:
- August 20th, 2025
- Neighbourhood:
- Elizabeth Park
- Lot Size:
- 7080 sq.ft.
- Year Built:
- 2005
- Taxes:
- $ 5,030
- Listing Tax Year:
- 2025
Interior Features
- Bedrooms:
- 4
- Bathrooms:
- 3
- Appliances:
- Washer, Refrigerator, Dishwasher, Wine Fridge, Stove, Dryer, Microwave Range Hood Combo
- Flooring:
- Tile, Hardwood, Carpeted
- Air Conditioning:
- Central air conditioning
- Heating:
- Forced air, In Floor Heating
- Fireplaces:
- 1
- Basement:
- Finished, Full
Building Features
- Architectural Style:
- Bi-level
- Foundation:
- Poured Concrete
- Exterior:
- Vinyl siding
- Garage:
- Attached Garage
- Garage Spaces:
- 4
- Ownership Type:
- Freehold
- Legal Description:
- 6
- Taxes:
- $ 5,030
Floors
- Finished Area:
- 1576 sq.ft.
- Main Floor:
- 1576 sq.ft.
Land
- Lot Size:
- 7080 sq.ft.
Neighbourhood Features
Ratings
Commercial Info
Location
The trademarks MLS®, Multiple Listing Service® and the associated logos are owned by The Canadian Real Estate Association (CREA) and identify the quality of services provided by real estate professionals who are members of CREA" MLS®, REALTOR®, and the associated logos are trademarks of The Canadian Real Estate Association. This website is operated by a brokerage or salesperson who is a member of The Canadian Real Estate Association. The information contained on this site is based in whole or in part on information that is provided by members of The Canadian Real Estate Association, who are responsible for its accuracy. CREA reproduces and distributes this information as a service for its members and assumes no responsibility for its accuracy The listing content on this website is protected by copyright and other laws, and is intended solely for the private, non-commercial use by individuals. Any other reproduction, distribution or use of the content, in whole or in part, is specifically forbidden. The prohibited uses include commercial use, “screen scraping”, “database scraping”, and any other activity intended to collect, store, reorganize or manipulate data on the pages produced by or displayed on this website.
Multiple Listing Service (MLS) trademark® The MLS® mark and associated logos identify professional services rendered by REALTOR® members of CREA to effect the purchase, sale and lease of real estate as part of a cooperative selling system. ©2017 The Canadian Real Estate Association. All rights reserved. The trademarks REALTOR®, REALTORS® and the REALTOR® logo are controlled by CREA and identify real estate professionals who are members of CREA.

