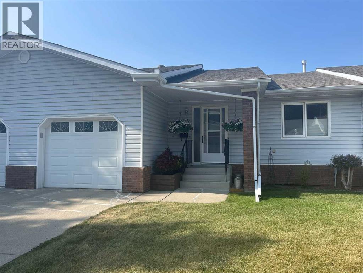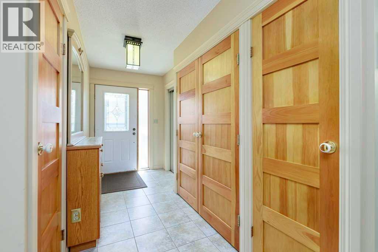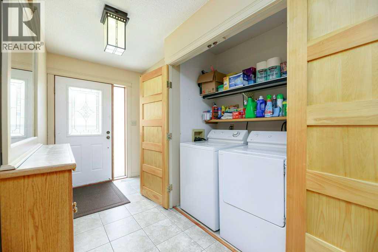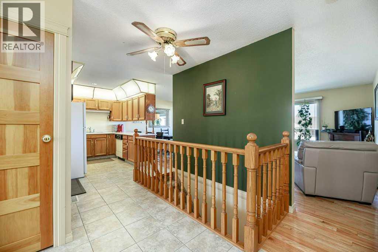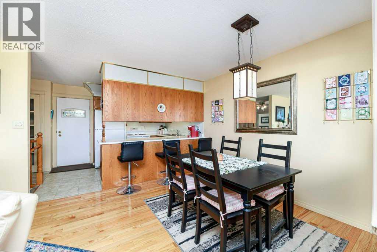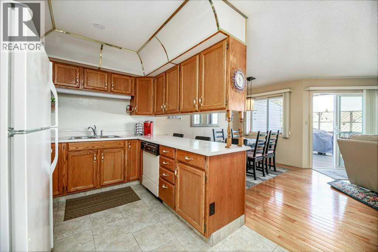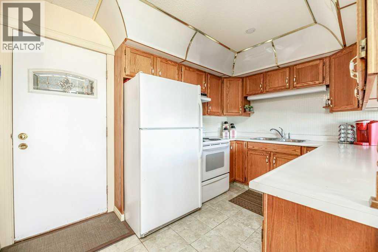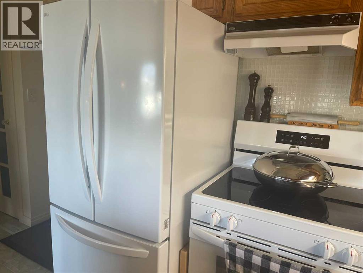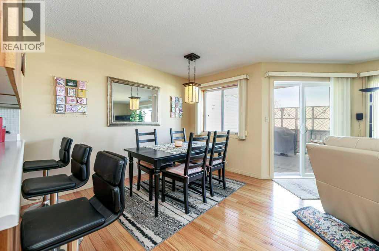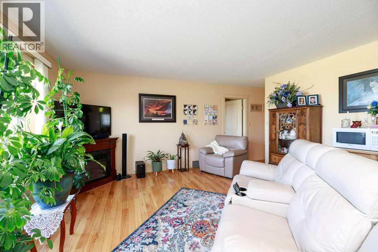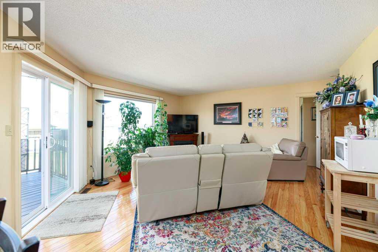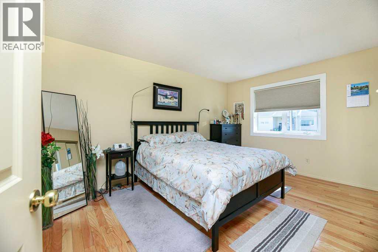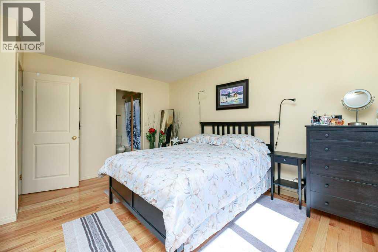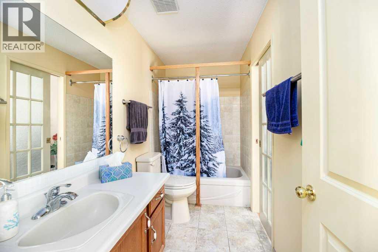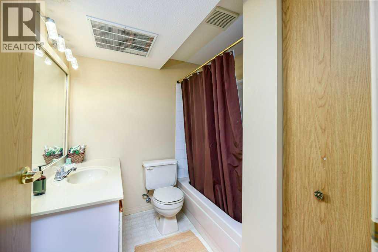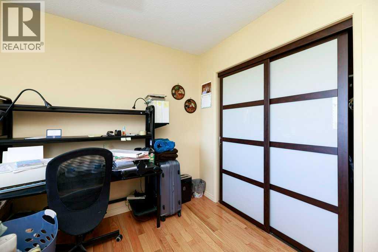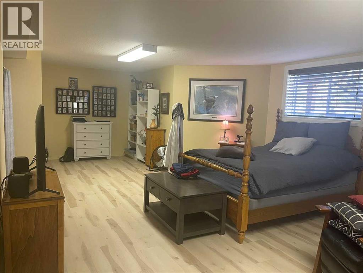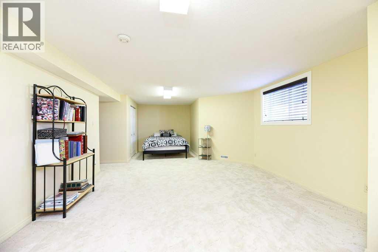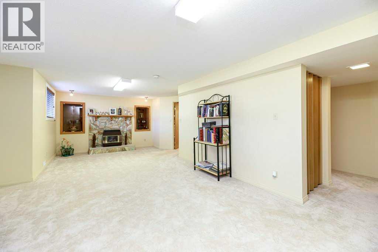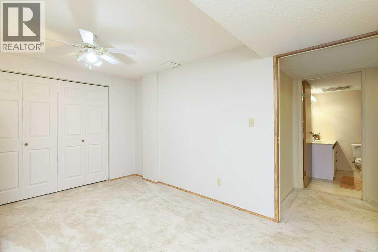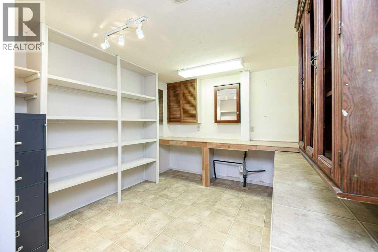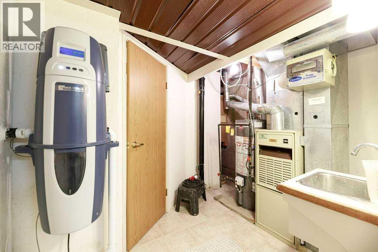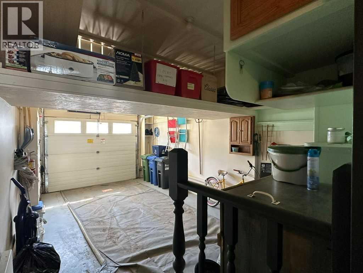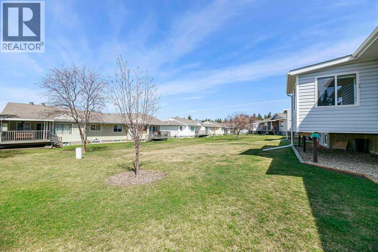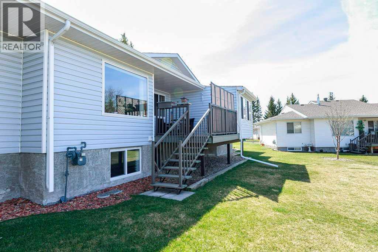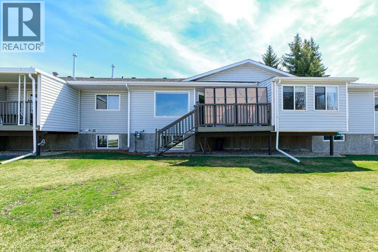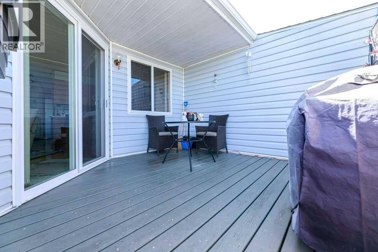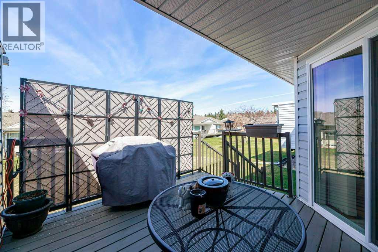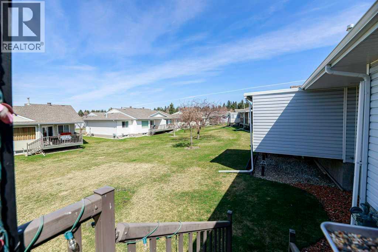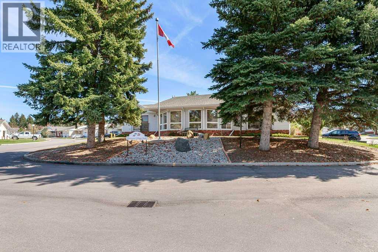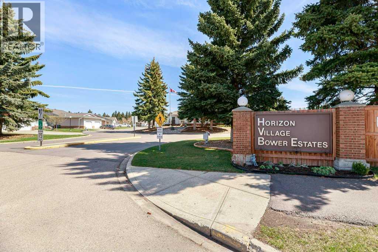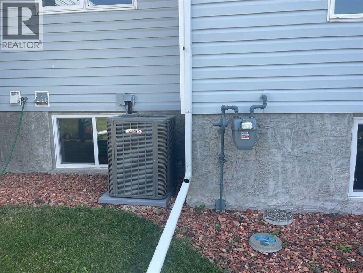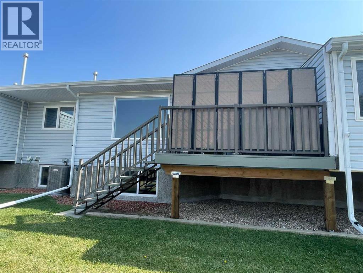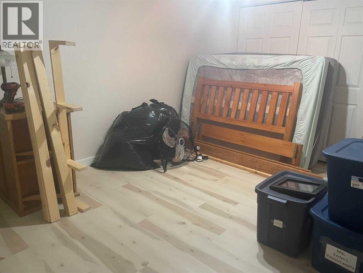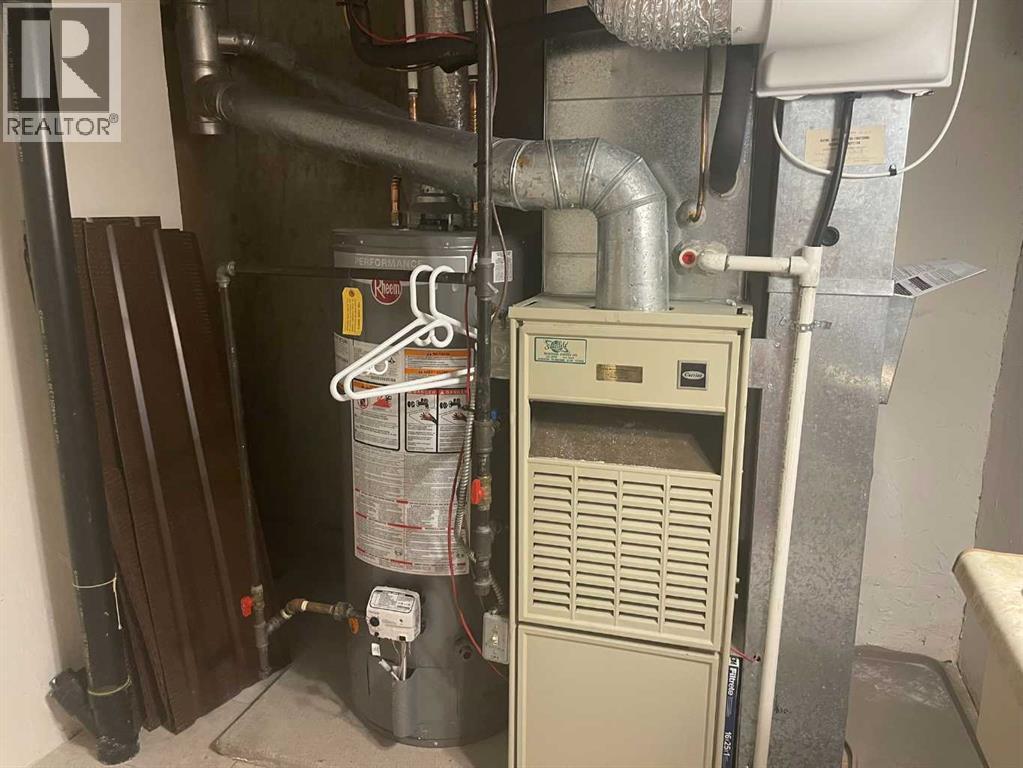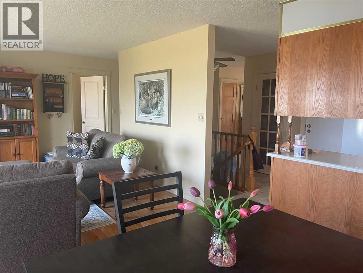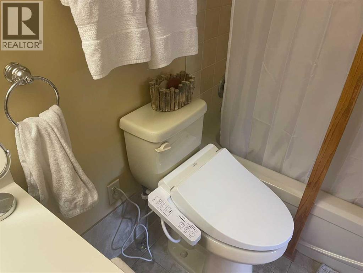42, 2821 Botterill Crescent | Red Deer, Alberta, T4R2E5
WELCOME to this lovely upgraded home with many features to enjoy as you enter a large ceramic tile foyer with a custom built in cabinet for your shoes and trinkets. We offer two bedrooms on the main with a full bath in between. The kitchen offers plenty of cupboards and working space plus a built in pantry. Fridge, stove, hoodfan have all been upgraded within a year. There is bar seating at the counter and a cozy dining/living area with access to the private deck. Downstairs we have a bright large rec area with a cozy gas fireplace feature with built in cabinets on each side. There is another full bath, a den plus a workshop /crafts room to tinker in! The utility room also comes with a small wash sink handy for the quick clean ups ~ UPGRADES include upstairs new doors, trims, hardwood flooring, upstairs closet doors, brand new pocket door from the primary bedroom into the bath room, high profile toilets, bidet, all windows/patio door have been replaced with exception of slider window off dining area. patio door, large basement bi-level windows, central vac with attachments, sink in workshop area, built in kitchen pantry plus overhead storage in garage complete with stair extension. **All basement carpet removed and upgraded to Gorgeous vinyl plank - Poly B plumbing has been replaced with new PEX. The Air Conditioning unit was recently installed along with a new power humidifier. The furnace has been inspected and new motherboard replaced. Missing Window blinds have been ordered and will be replaced prior to possession. This is a desirable friendly community where 50 plus can enjoy a more carefree lifestyle steps from the walking trails into Kin Canyon and perfectly located close to shopping and restaurants! (id:59084)Property Details
- Full Address:
- 2821 Botterill Crescent, Red Deer, Alberta
- Price:
- $ 334,900
- MLS Number:
- A2257058
- List Date:
- September 15th, 2025
- Neighbourhood:
- Bower
- Lot Size:
- 1247 sq.ft.
- Year Built:
- 1988
- Taxes:
- $ 2,967
- Listing Tax Year:
- 2025
Interior Features
- Bedrooms:
- 2
- Bathrooms:
- 2
- Appliances:
- Refrigerator, Dishwasher, Stove, Hood Fan, Window Coverings, Garage door opener, Washer & Dryer
- Flooring:
- Hardwood, Laminate, Ceramic Tile, Linoleum
- Air Conditioning:
- None
- Heating:
- Forced air, Other
- Fireplaces:
- 1
- Basement:
- Finished, Full
Building Features
- Architectural Style:
- Bungalow
- Storeys:
- 1
- Foundation:
- Poured Concrete
- Interior Features:
- RV Storage, Clubhouse
- Exterior:
- Brick, Vinyl siding
- Garage:
- Attached Garage, RV, RV
- Garage Spaces:
- 1
- Ownership Type:
- Condo/Strata
- Taxes:
- $ 2,967
- Stata Fees:
- $ 610
Floors
- Finished Area:
- 1070 sq.ft.
- Main Floor:
- 1070 sq.ft.
Land
- Lot Size:
- 1247 sq.ft.
Neighbourhood Features
- Amenities Nearby:
- Pets Allowed With Restrictions, Age Restrictions
Ratings
Commercial Info
Location
The trademarks MLS®, Multiple Listing Service® and the associated logos are owned by The Canadian Real Estate Association (CREA) and identify the quality of services provided by real estate professionals who are members of CREA" MLS®, REALTOR®, and the associated logos are trademarks of The Canadian Real Estate Association. This website is operated by a brokerage or salesperson who is a member of The Canadian Real Estate Association. The information contained on this site is based in whole or in part on information that is provided by members of The Canadian Real Estate Association, who are responsible for its accuracy. CREA reproduces and distributes this information as a service for its members and assumes no responsibility for its accuracy The listing content on this website is protected by copyright and other laws, and is intended solely for the private, non-commercial use by individuals. Any other reproduction, distribution or use of the content, in whole or in part, is specifically forbidden. The prohibited uses include commercial use, “screen scraping”, “database scraping”, and any other activity intended to collect, store, reorganize or manipulate data on the pages produced by or displayed on this website.
Multiple Listing Service (MLS) trademark® The MLS® mark and associated logos identify professional services rendered by REALTOR® members of CREA to effect the purchase, sale and lease of real estate as part of a cooperative selling system. ©2017 The Canadian Real Estate Association. All rights reserved. The trademarks REALTOR®, REALTORS® and the REALTOR® logo are controlled by CREA and identify real estate professionals who are members of CREA.

