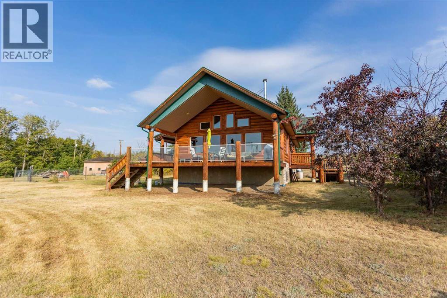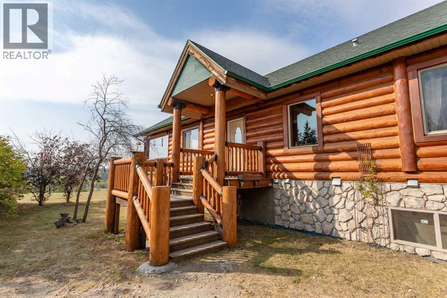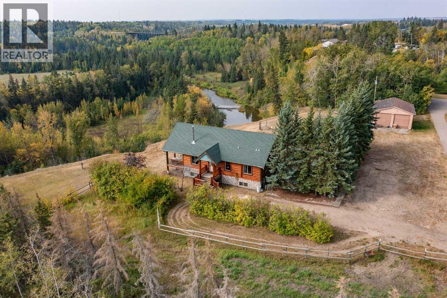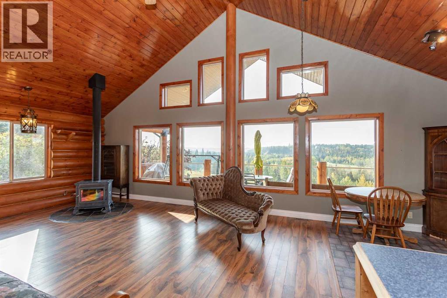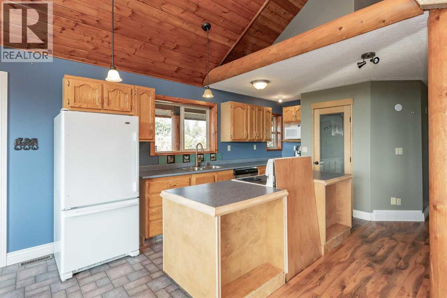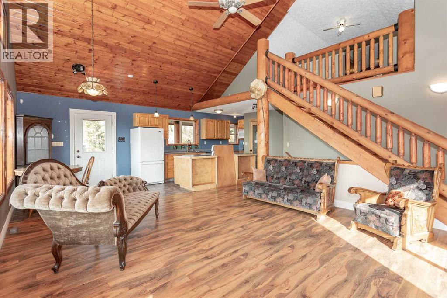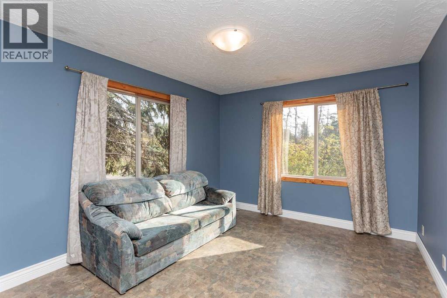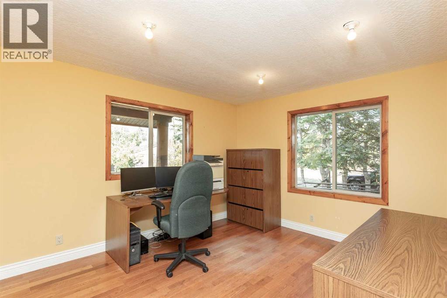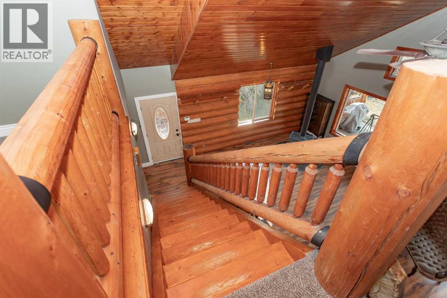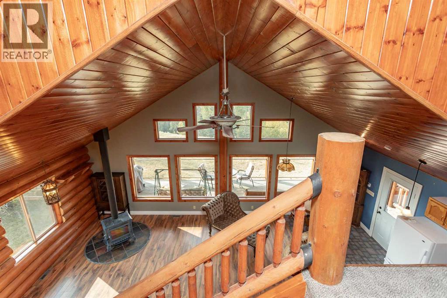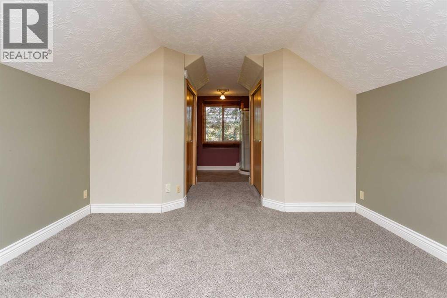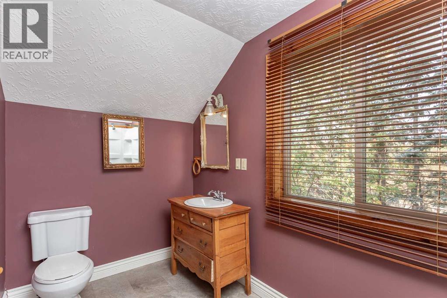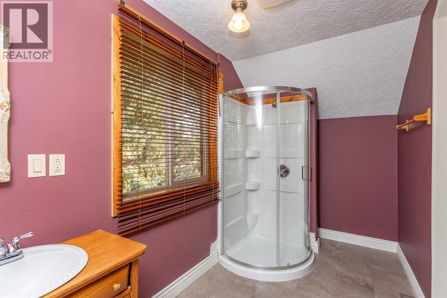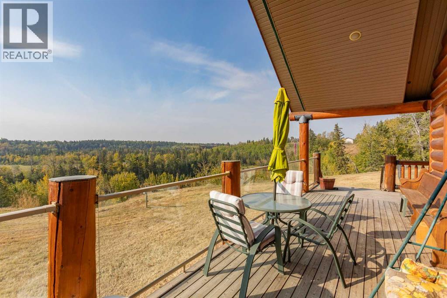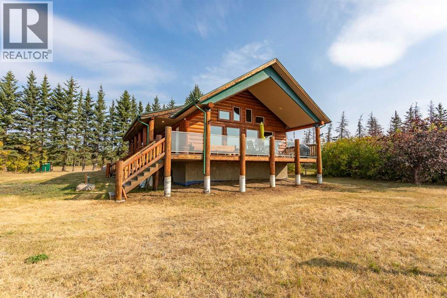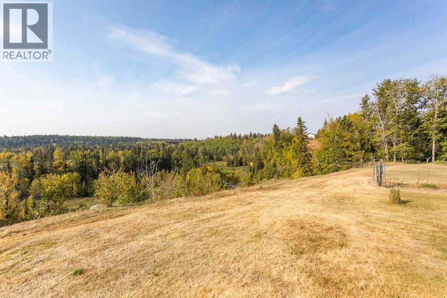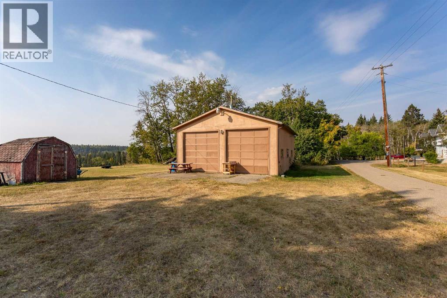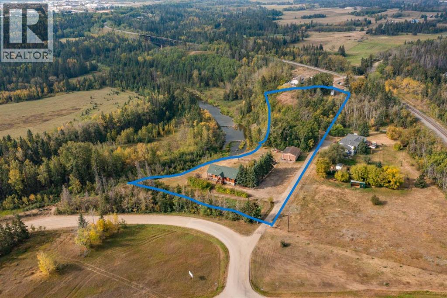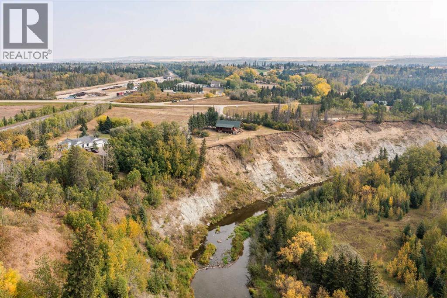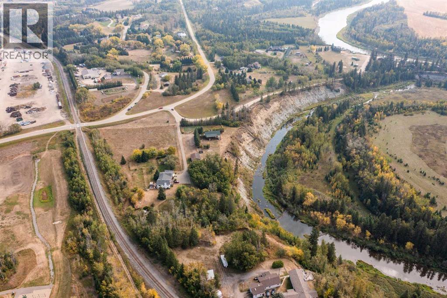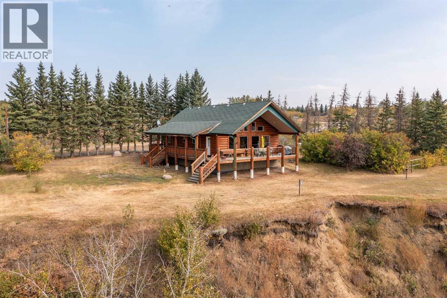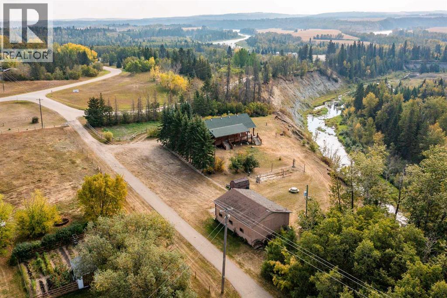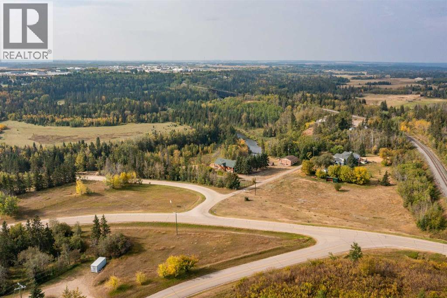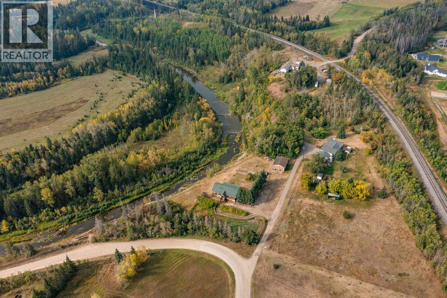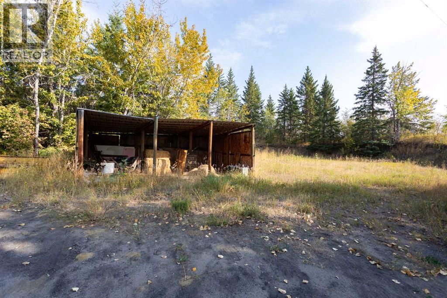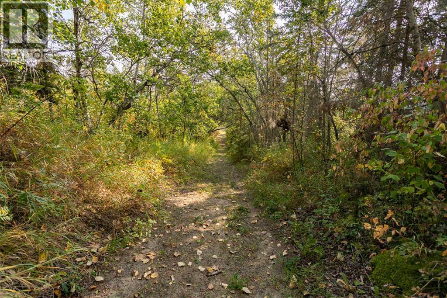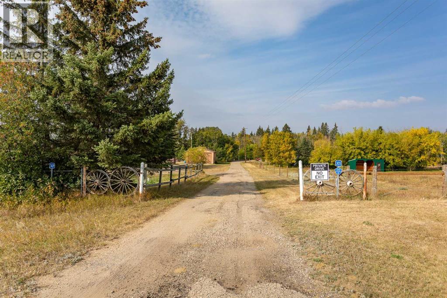309, 27111 Highway 597 Highway | Rural Lacombe County, Alberta, T0M0J0
Sitting on 5.54 acres overlooking the Blindman River, this log-style 1.5 storey home offers character, charm, and panoramic valley views. The main floor features a bright living room with a wood stove, large south-facing windows, and access to the full wrap-around deck. The kitchen provides oak cabinets, laminate counters, a walk-in pantry, and a cozy dining space. Two spacious bedrooms, a 3-piece bathroom with a full tub, and main floor laundry complete this level. Upstairs you’ll find a loft-style bedroom with brand new carpet, dual closets, a 3-piece ensuite, and incredible views through the oversized windows. The partly developed basement is framed and comes with materials on hand to continue the work. The foundation is ICF block, and the home is equipped with underfloor heat, a high-efficient furnace, and hot water tank. Outside, the property offers flat, usable land with treed areas, a pathway to a separate flat site that could be ideal for RV Storage, a camping area or future shop, and a large shop with mezzanine and radiant heat (ready for some attention). Recent upgrades include a new septic field and a newer pressure tank. Located in the friendly Burbank community of Lacombe County, this acreage is just minutes to Blackfalds and 10 minutes to Red Deer—an opportunity for quiet country living with town convenience close by. (id:59084)Property Details
- Full Address:
- 27111 Highway 597 Highway, Rural Lacombe County, Alberta
- Price:
- $ 749,900
- MLS Number:
- A2257995
- List Date:
- September 18th, 2025
- Neighbourhood:
- Burbank
- Lot Size:
- 5.54 ac
- Year Built:
- 2008
- Taxes:
- $ 4,025
- Listing Tax Year:
- 2025
Interior Features
- Bedrooms:
- 3
- Bathrooms:
- 2
- Appliances:
- Refrigerator, Stove, Washer & Dryer
- Flooring:
- Laminate, Carpeted, Linoleum
- Air Conditioning:
- None
- Heating:
- Forced air, Natural gas
- Fireplaces:
- 1
- Basement:
- Partially finished, Full
Building Features
- Storeys:
- 1.5
- Foundation:
- See Remarks
- Sewer:
- Septic tank, Septic Field
- Water:
- Well
- Exterior:
- Log
- Garage:
- Detached Garage, Garage, Garage, Parking Pad, Gravel, Shared, Heated Garage
- Garage Spaces:
- 2
- Ownership Type:
- Freehold
- Legal Description:
- 1
- Taxes:
- $ 4,025
Floors
- Finished Area:
- 1764 sq.ft.
- Main Floor:
- 1764 sq.ft.
Land
- View:
- View
- Lot Size:
- 5.54 ac
Neighbourhood Features
Ratings
Commercial Info
Location
The trademarks MLS®, Multiple Listing Service® and the associated logos are owned by The Canadian Real Estate Association (CREA) and identify the quality of services provided by real estate professionals who are members of CREA" MLS®, REALTOR®, and the associated logos are trademarks of The Canadian Real Estate Association. This website is operated by a brokerage or salesperson who is a member of The Canadian Real Estate Association. The information contained on this site is based in whole or in part on information that is provided by members of The Canadian Real Estate Association, who are responsible for its accuracy. CREA reproduces and distributes this information as a service for its members and assumes no responsibility for its accuracy The listing content on this website is protected by copyright and other laws, and is intended solely for the private, non-commercial use by individuals. Any other reproduction, distribution or use of the content, in whole or in part, is specifically forbidden. The prohibited uses include commercial use, “screen scraping”, “database scraping”, and any other activity intended to collect, store, reorganize or manipulate data on the pages produced by or displayed on this website.
Multiple Listing Service (MLS) trademark® The MLS® mark and associated logos identify professional services rendered by REALTOR® members of CREA to effect the purchase, sale and lease of real estate as part of a cooperative selling system. ©2017 The Canadian Real Estate Association. All rights reserved. The trademarks REALTOR®, REALTORS® and the REALTOR® logo are controlled by CREA and identify real estate professionals who are members of CREA.

