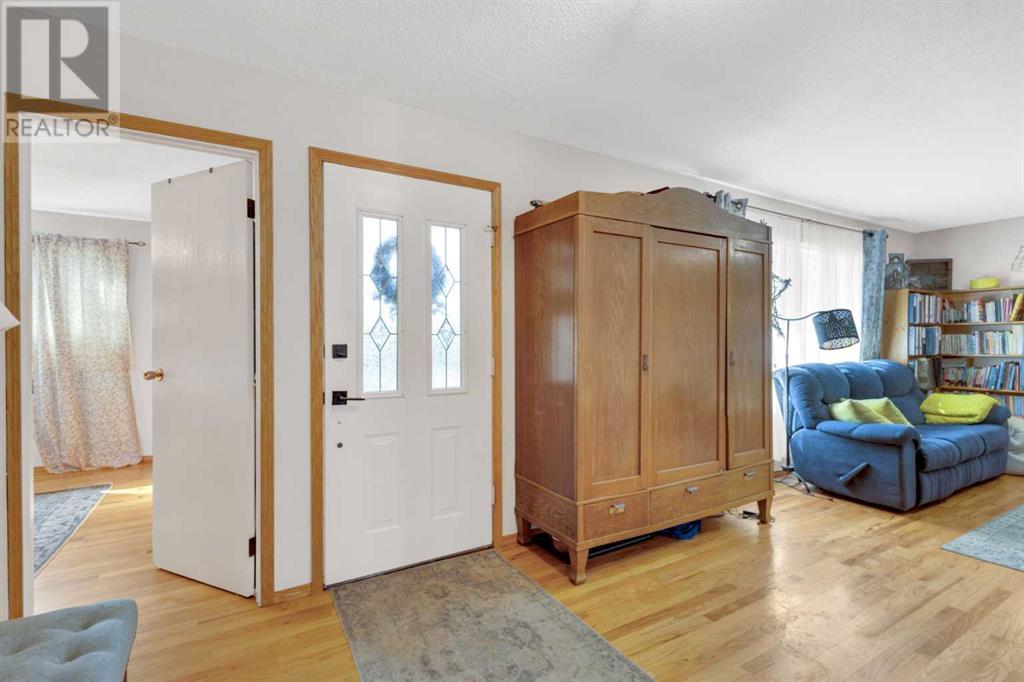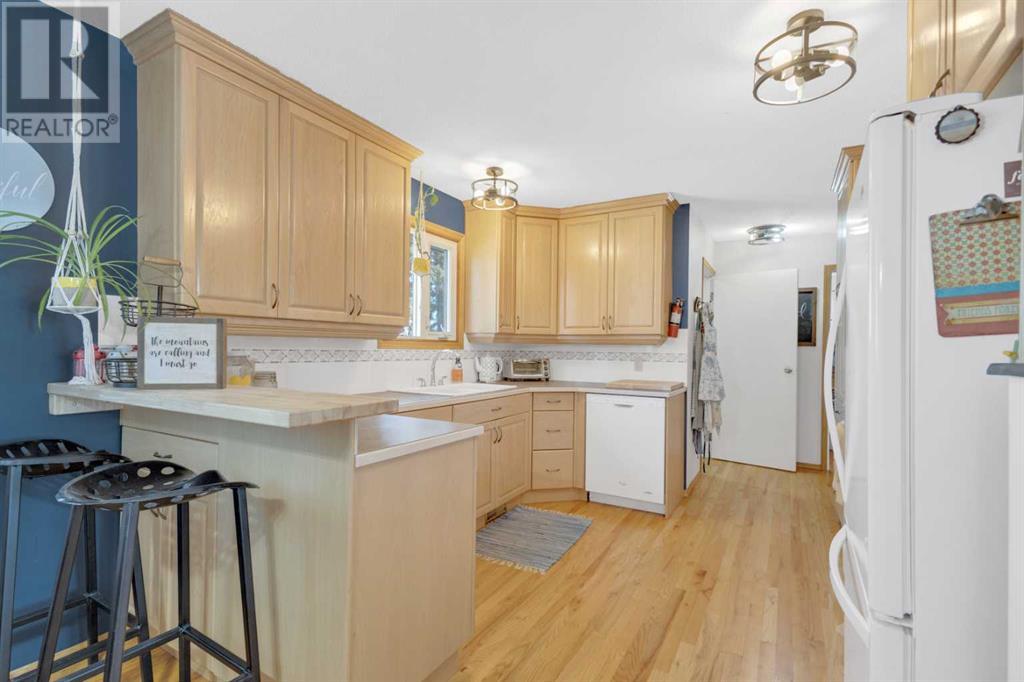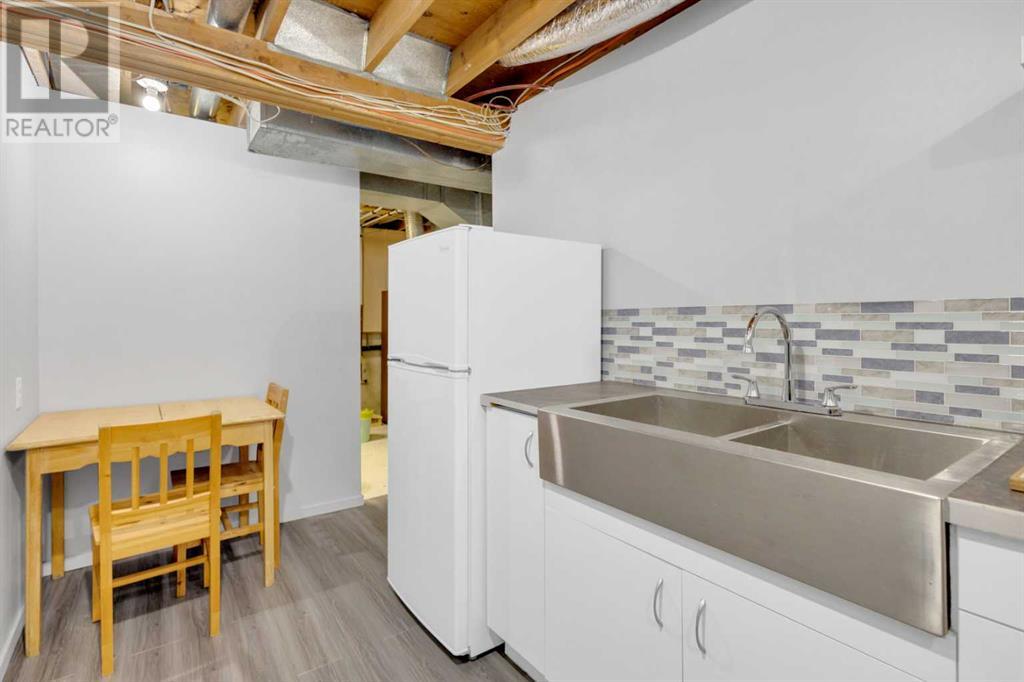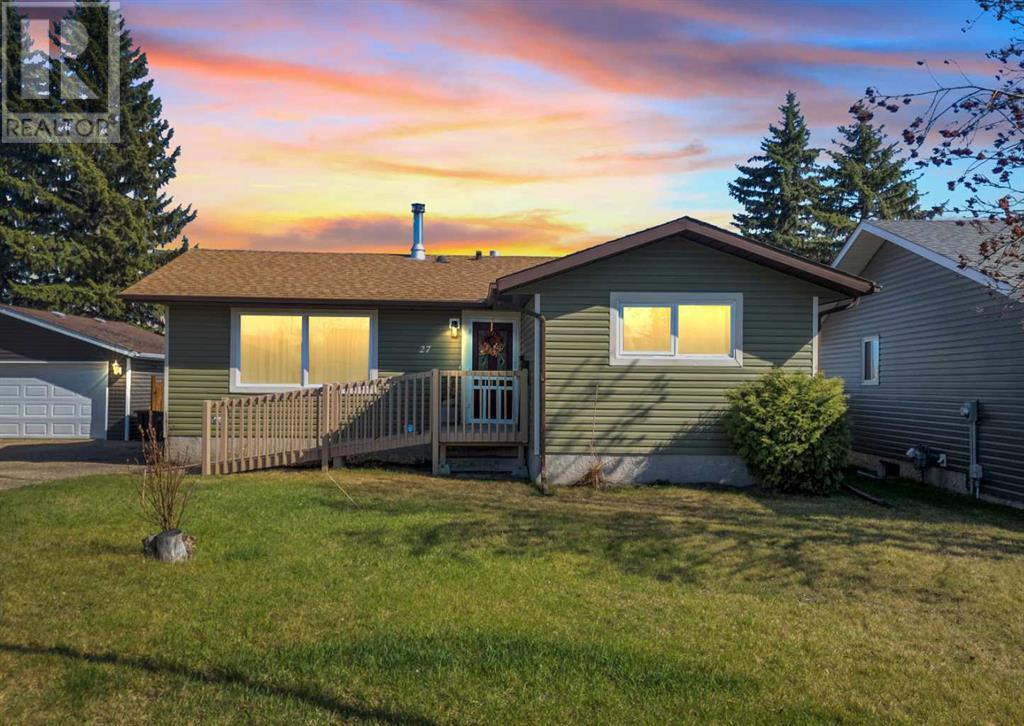27 Willow Crescent | Lacombe, Alberta, T4L1V3
Beautiful move-in ready bungalow. Cozy up to the wood burning fireplace in your living room. The living room is spacious with hardwood floors keeping this space easy to clean. The kitchen features cabinets that go to the ceiling, raised eating bar with butcher block countertop, double sink and all kitchen appliances are included. The main floor has two bedrooms and one large bathroom which has a jetted tub, large vanity and tons of linen storage. The basement is fully finished with a large bedroom that can also double as a recreation room. There's a kitchen in the basement as well- perfect for a roommate situation or if you need extra kitchen workspace. There's a 3pc. Bathroom with a steam shower. New hot water tank in 2024. Vinyl windows. Recently painted approximately 1.5 years ago. Wheel chair accessible. Separate back entry to the basement. Paved driveway. Fenced yard with a shed & large deck that is also being repainted. Don't wait, this gem of a home won't last very long! (id:59084)Property Details
- Full Address:
- 27 Willow Crescent, Lacombe, Alberta
- Price:
- $ 359,900
- MLS Number:
- A2216329
- List Date:
- May 5th, 2025
- Neighbourhood:
- Woodlands
- Lot Size:
- 469.16 square meters
- Year Built:
- 1979
- Taxes:
- $ 3,033
- Listing Tax Year:
- 2024
Interior Features
- Bedrooms:
- 3
- Bathrooms:
- 2
- Appliances:
- Washer, Refrigerator, Dishwasher, Stove, Dryer, Microwave
- Flooring:
- Hardwood, Carpeted
- Air Conditioning:
- None
- Heating:
- Forced air, Natural gas
- Basement:
- Finished, Full, Separate entrance
Building Features
- Architectural Style:
- Bungalow
- Storeys:
- 1
- Foundation:
- Poured Concrete
- Exterior:
- Vinyl siding
- Garage:
- Other
- Garage Spaces:
- 2
- Ownership Type:
- Freehold
- Legal Description:
- 1
- Taxes:
- $ 3,033
Floors
- Finished Area:
- 1039.16 sq.ft.
- Main Floor:
- 1039.16 sq.ft.
Land
- Lot Size:
- 469.16 square meters
Neighbourhood Features
Ratings
Commercial Info
Location
The trademarks MLS®, Multiple Listing Service® and the associated logos are owned by The Canadian Real Estate Association (CREA) and identify the quality of services provided by real estate professionals who are members of CREA" MLS®, REALTOR®, and the associated logos are trademarks of The Canadian Real Estate Association. This website is operated by a brokerage or salesperson who is a member of The Canadian Real Estate Association. The information contained on this site is based in whole or in part on information that is provided by members of The Canadian Real Estate Association, who are responsible for its accuracy. CREA reproduces and distributes this information as a service for its members and assumes no responsibility for its accuracy The listing content on this website is protected by copyright and other laws, and is intended solely for the private, non-commercial use by individuals. Any other reproduction, distribution or use of the content, in whole or in part, is specifically forbidden. The prohibited uses include commercial use, “screen scraping”, “database scraping”, and any other activity intended to collect, store, reorganize or manipulate data on the pages produced by or displayed on this website.
Multiple Listing Service (MLS) trademark® The MLS® mark and associated logos identify professional services rendered by REALTOR® members of CREA to effect the purchase, sale and lease of real estate as part of a cooperative selling system. ©2017 The Canadian Real Estate Association. All rights reserved. The trademarks REALTOR®, REALTORS® and the REALTOR® logo are controlled by CREA and identify real estate professionals who are members of CREA.








































