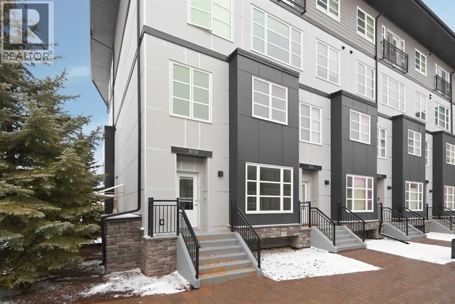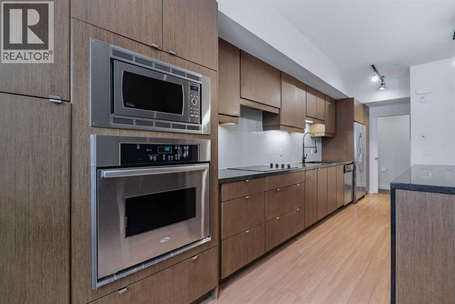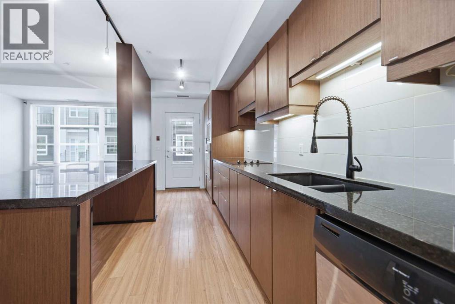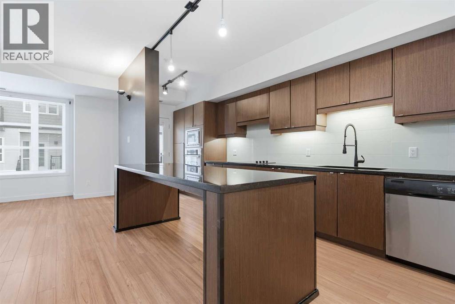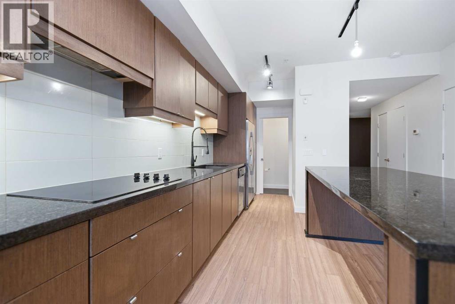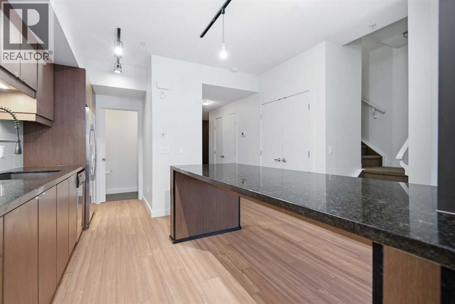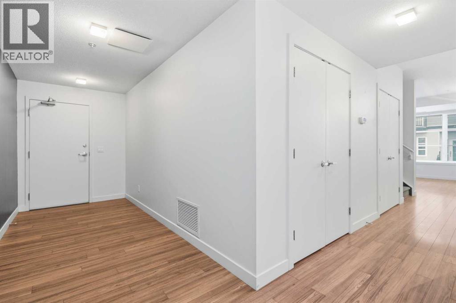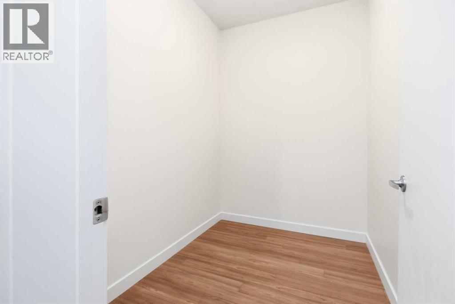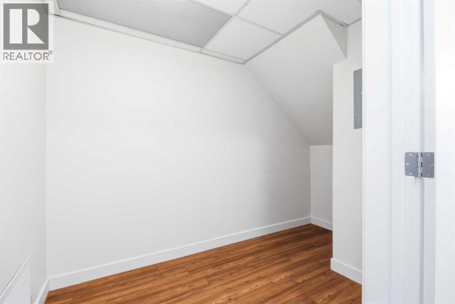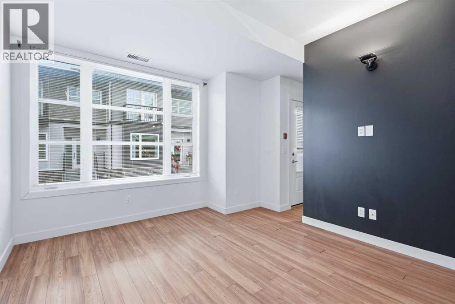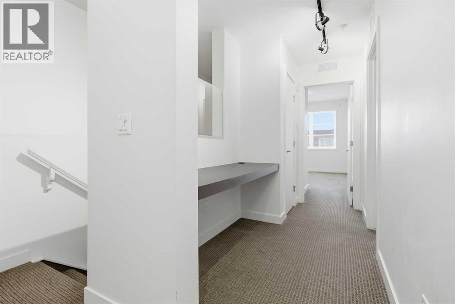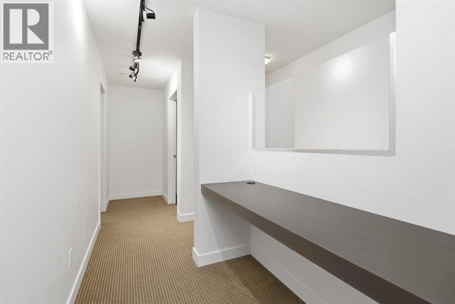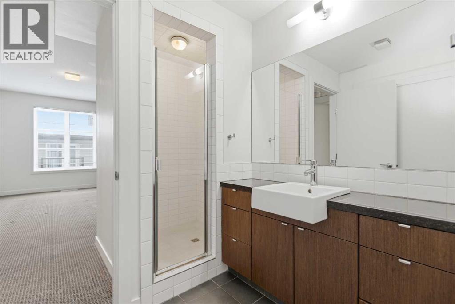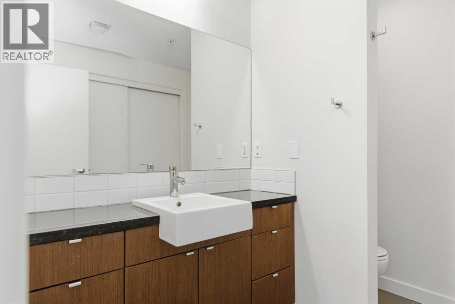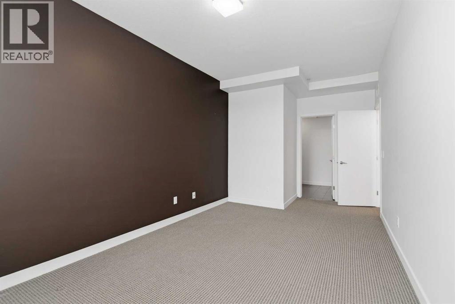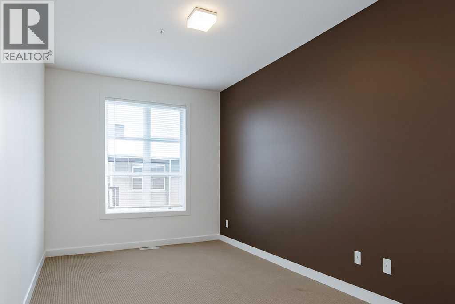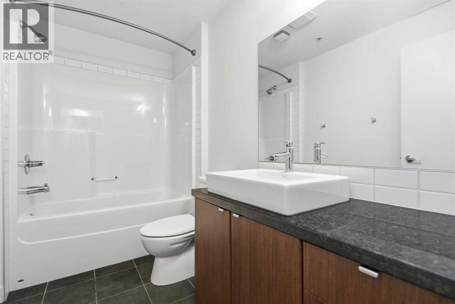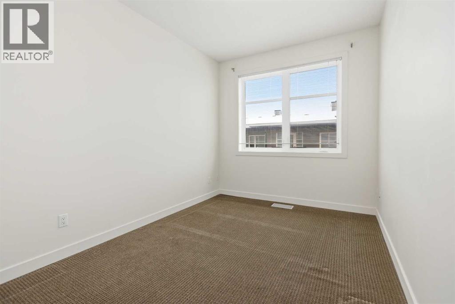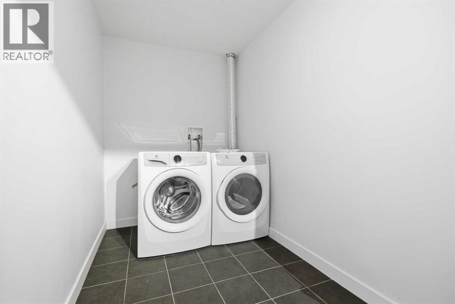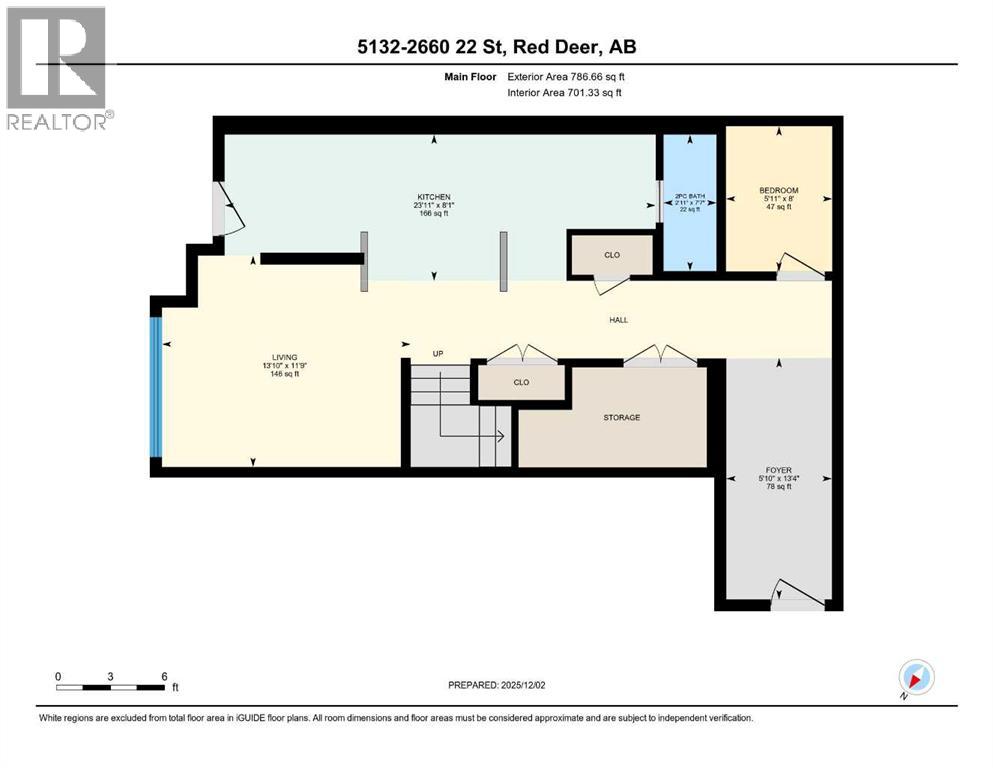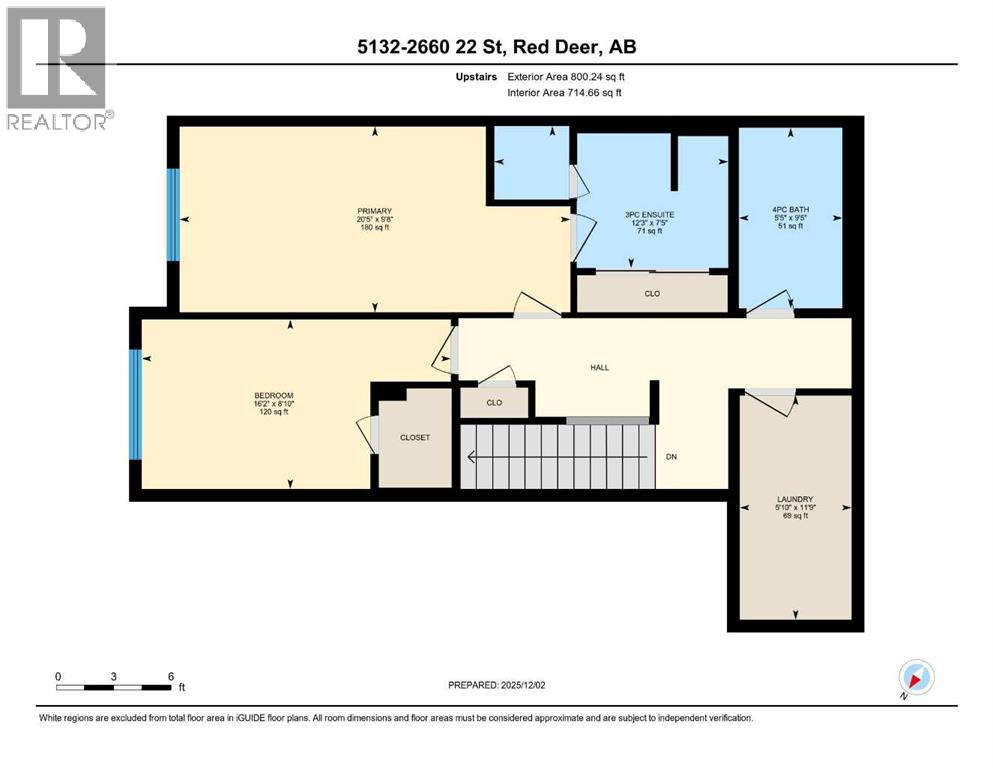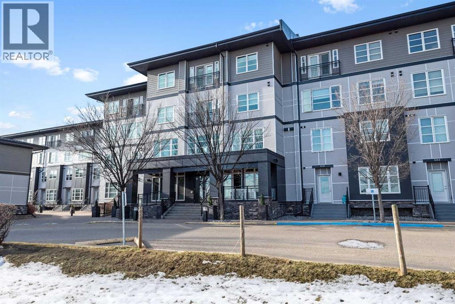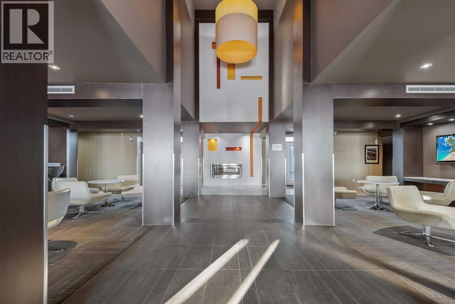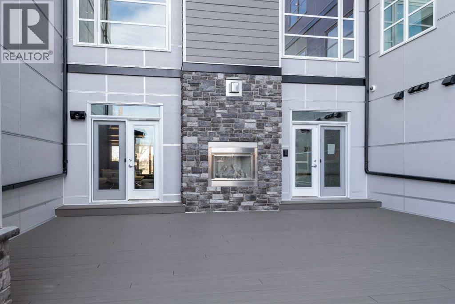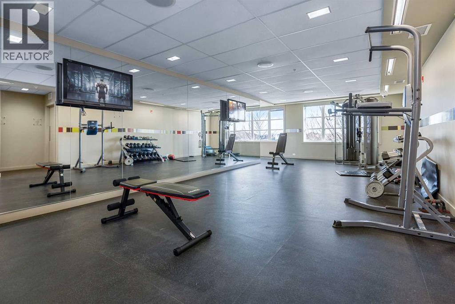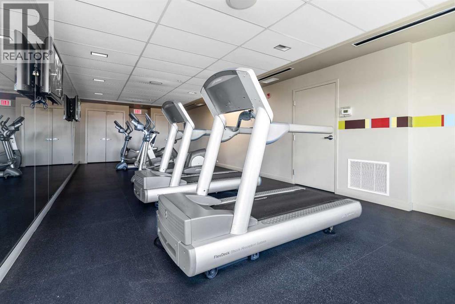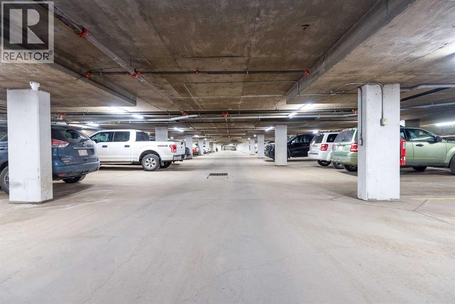5132, 2660 22 Street | Red Deer, Alberta, T4R0K8
Step into this trendy end unit that is modern and spacious with its own private entry. This is a very large unit with the main floor having a large welcoming foyer, den, storage room, open concept living and dining areas with tall ceilings, and large windows throughout. The kitchen has sleek cabinetry with lots of drawers, built in microwave and wall oven, granite countertops, and a large island. The second level has 2 very large bedrooms, a 3 piece ensuite and a 4 piece bathroom, a built in office area, and a large laundry room that would also accomodate a hobby space or extra storage. Lots of closets throughout! Includes one titled underground parking stall, and it may be possible to purchase or rent an additional underground stall. Condo fee includes HEAT and your water, sewer, and trash. This condo has a common courtyard with BBQ's and social areas, theater room for private bookings, and exercise room. Situated in one of Red Deer's sought-after neighborhoods, with easy access in and out of the city, close to shopping, recreation, and restaurants, and walking trails. (id:59084)Property Details
- Full Address:
- 2660 22 Street, Red Deer, Alberta
- Price:
- $ 269,900
- MLS Number:
- A2273499
- List Date:
- December 2nd, 2025
- Neighbourhood:
- Lancaster Green
- Lot Size:
- 1410 sq.ft.
- Year Built:
- 2009
- Taxes:
- $ 2,501
- Listing Tax Year:
- 2025
Interior Features
- Bedrooms:
- 2
- Bathrooms:
- 3
- Appliances:
- Cooktop - Electric, Dishwasher, Microwave, Oven - Built-In, Window Coverings, Washer & Dryer
- Flooring:
- Tile, Laminate, Carpeted
- Air Conditioning:
- Central air conditioning
- Heating:
- Natural gas
Building Features
- Architectural Style:
- Multi-level
- Storeys:
- 4
- Interior Features:
- Exercise Centre
- Garage:
- Underground
- Garage Spaces:
- 1
- Ownership Type:
- Condo/Strata
- Taxes:
- $ 2,501
- Stata Fees:
- $ 772
Floors
- Finished Area:
- 1416 sq.ft.
- Main Floor:
- 1416 sq.ft.
Land
- Lot Size:
- 1410 sq.ft.
Neighbourhood Features
- Amenities Nearby:
- Pets Allowed With Restrictions
Ratings
Commercial Info
Location
The trademarks MLS®, Multiple Listing Service® and the associated logos are owned by The Canadian Real Estate Association (CREA) and identify the quality of services provided by real estate professionals who are members of CREA" MLS®, REALTOR®, and the associated logos are trademarks of The Canadian Real Estate Association. This website is operated by a brokerage or salesperson who is a member of The Canadian Real Estate Association. The information contained on this site is based in whole or in part on information that is provided by members of The Canadian Real Estate Association, who are responsible for its accuracy. CREA reproduces and distributes this information as a service for its members and assumes no responsibility for its accuracy The listing content on this website is protected by copyright and other laws, and is intended solely for the private, non-commercial use by individuals. Any other reproduction, distribution or use of the content, in whole or in part, is specifically forbidden. The prohibited uses include commercial use, “screen scraping”, “database scraping”, and any other activity intended to collect, store, reorganize or manipulate data on the pages produced by or displayed on this website.
Multiple Listing Service (MLS) trademark® The MLS® mark and associated logos identify professional services rendered by REALTOR® members of CREA to effect the purchase, sale and lease of real estate as part of a cooperative selling system. ©2017 The Canadian Real Estate Association. All rights reserved. The trademarks REALTOR®, REALTORS® and the REALTOR® logo are controlled by CREA and identify real estate professionals who are members of CREA.

