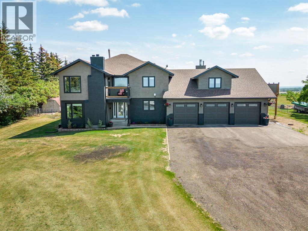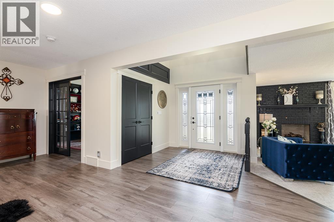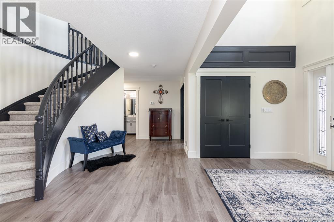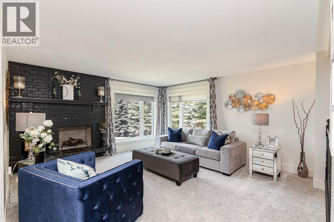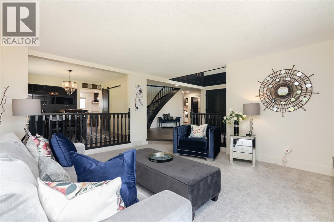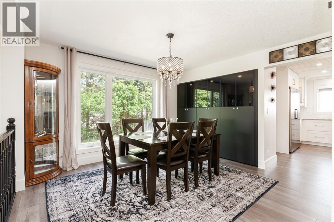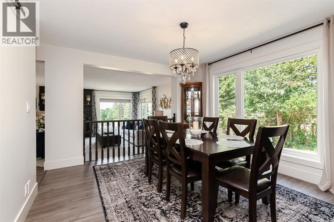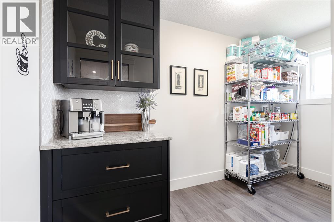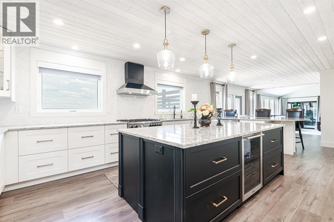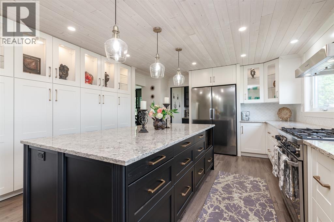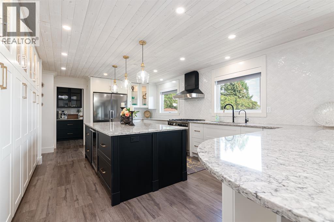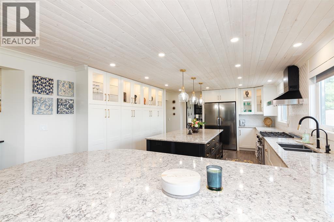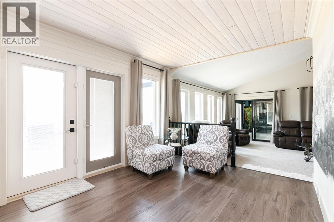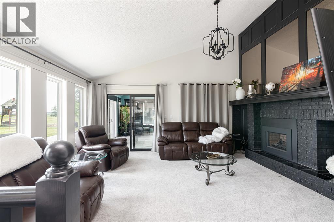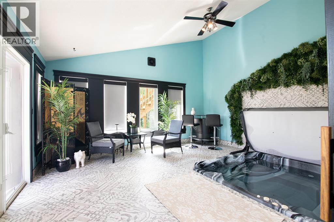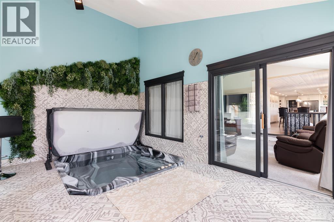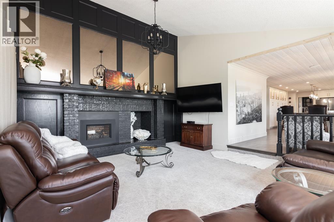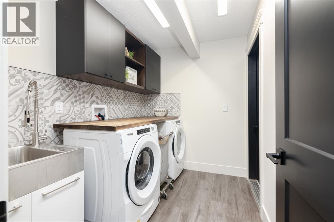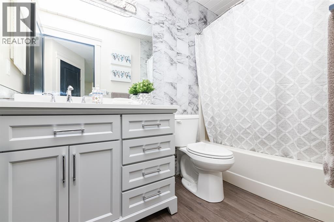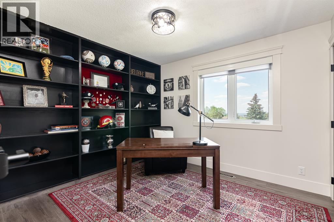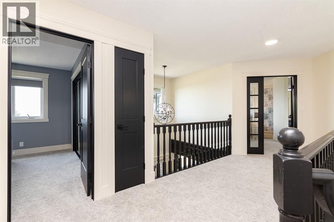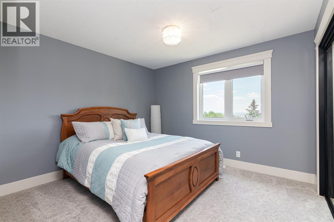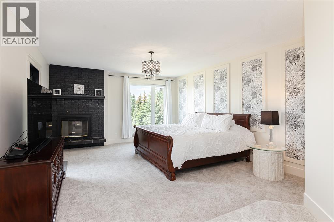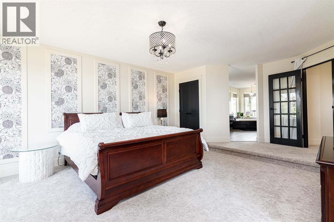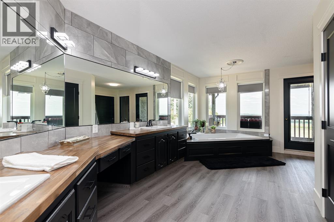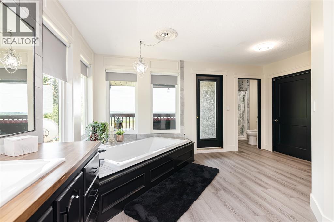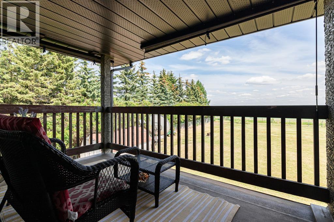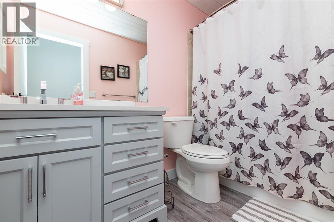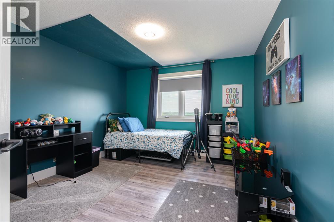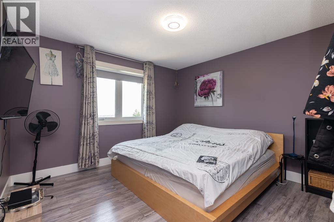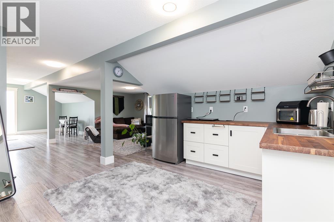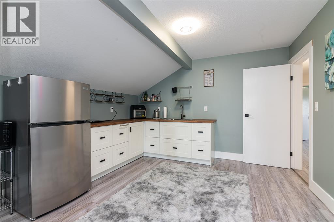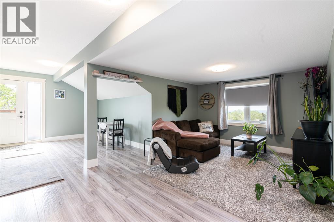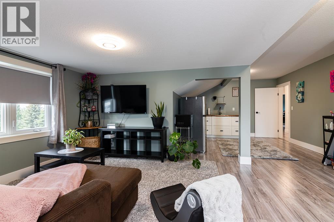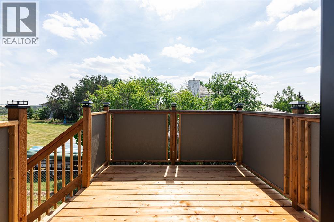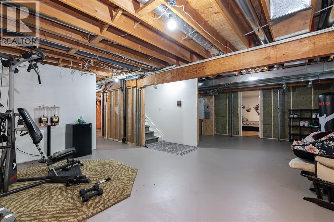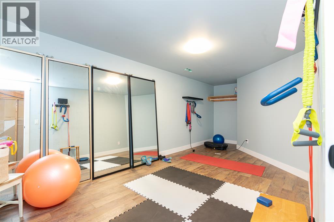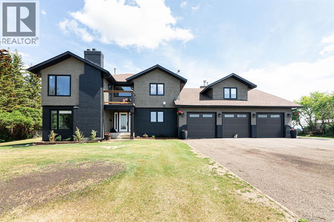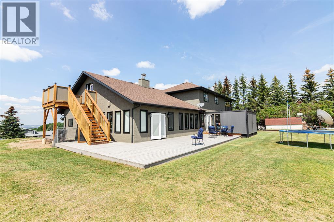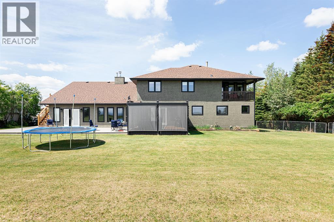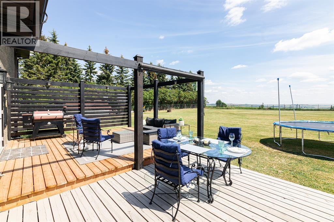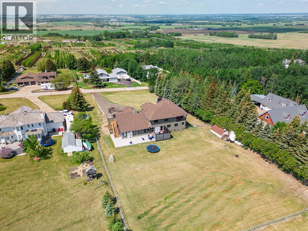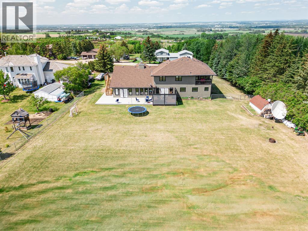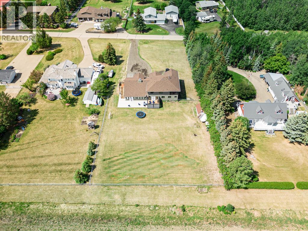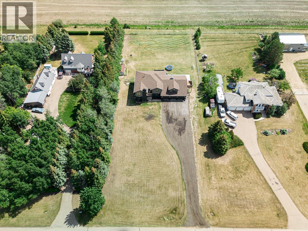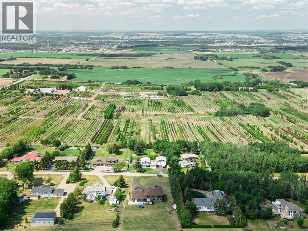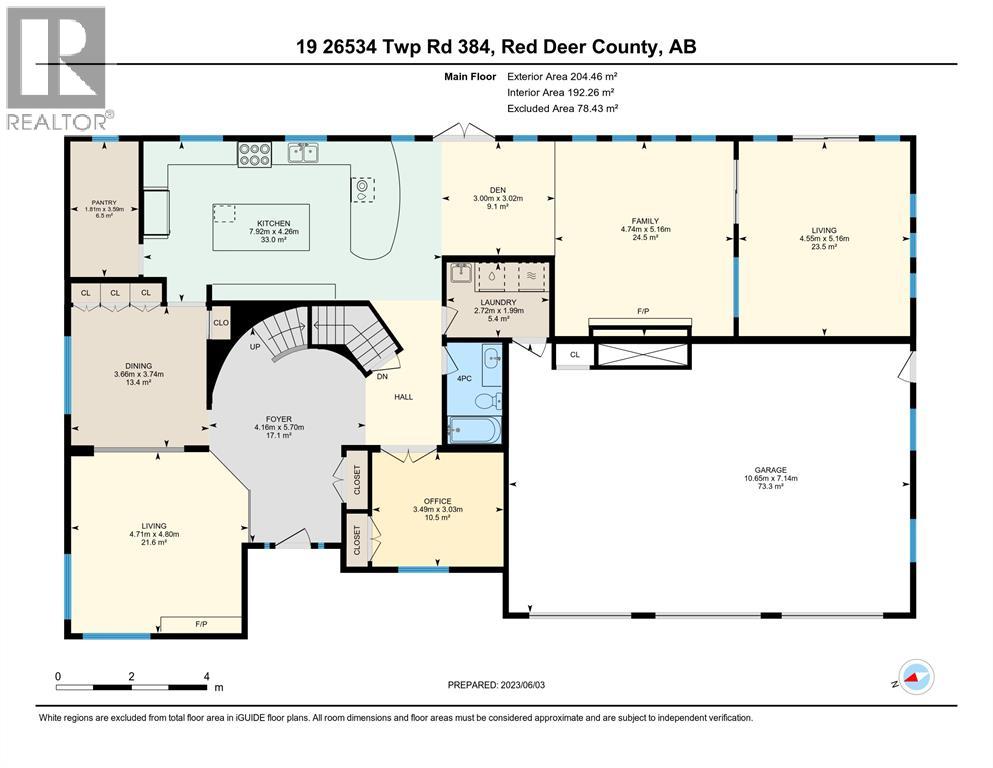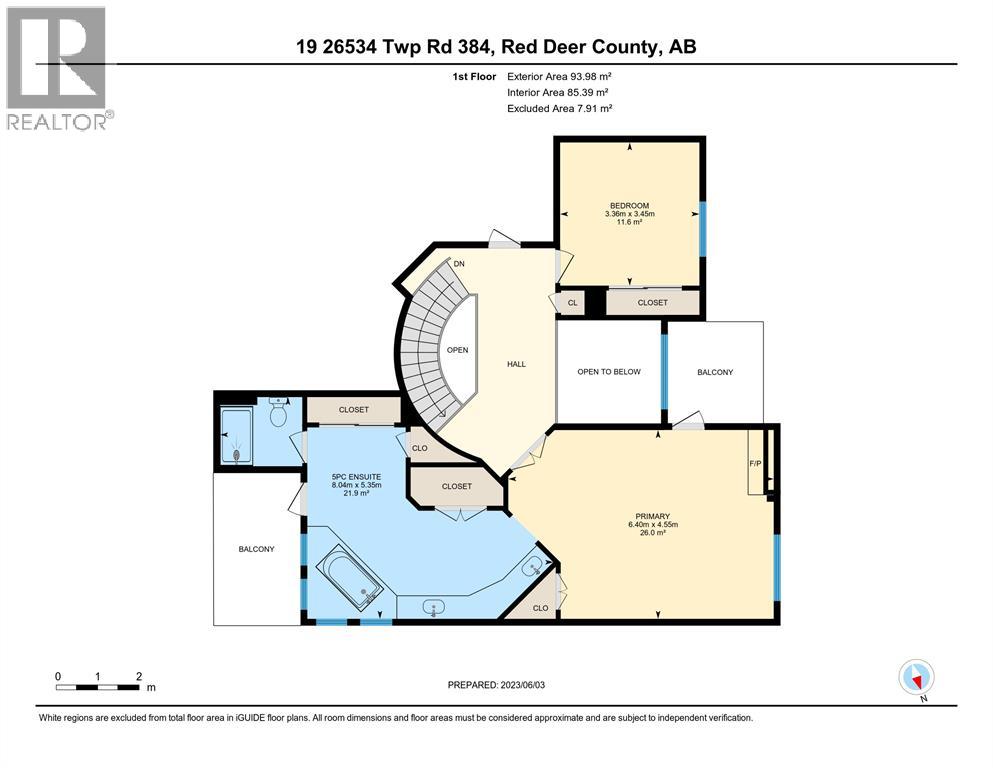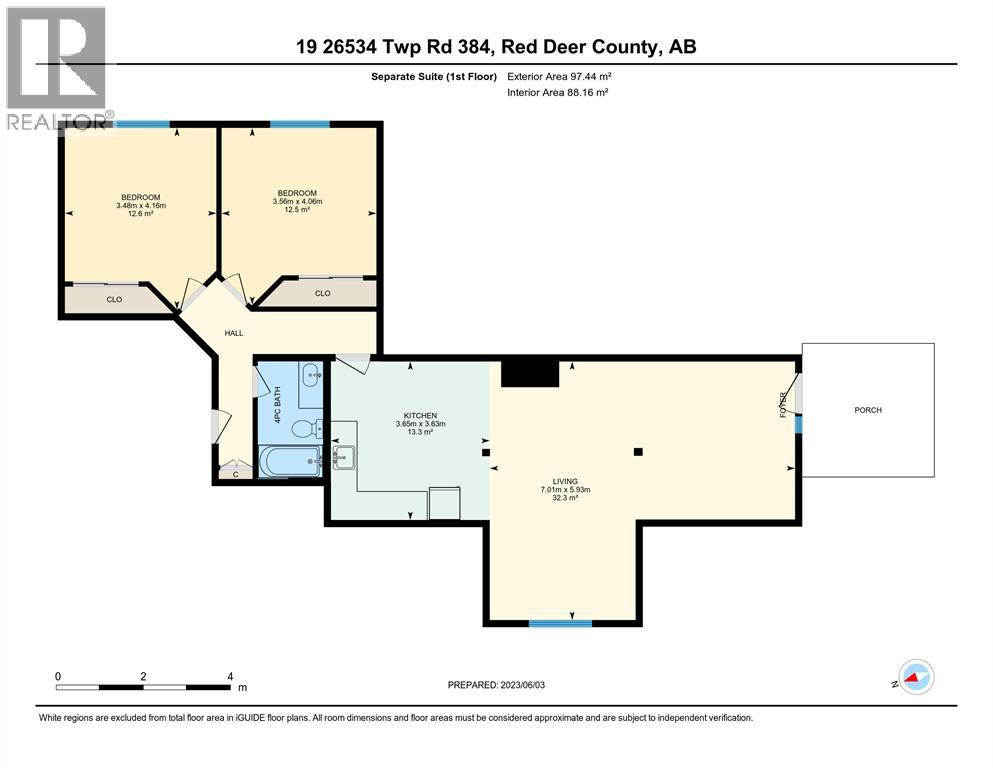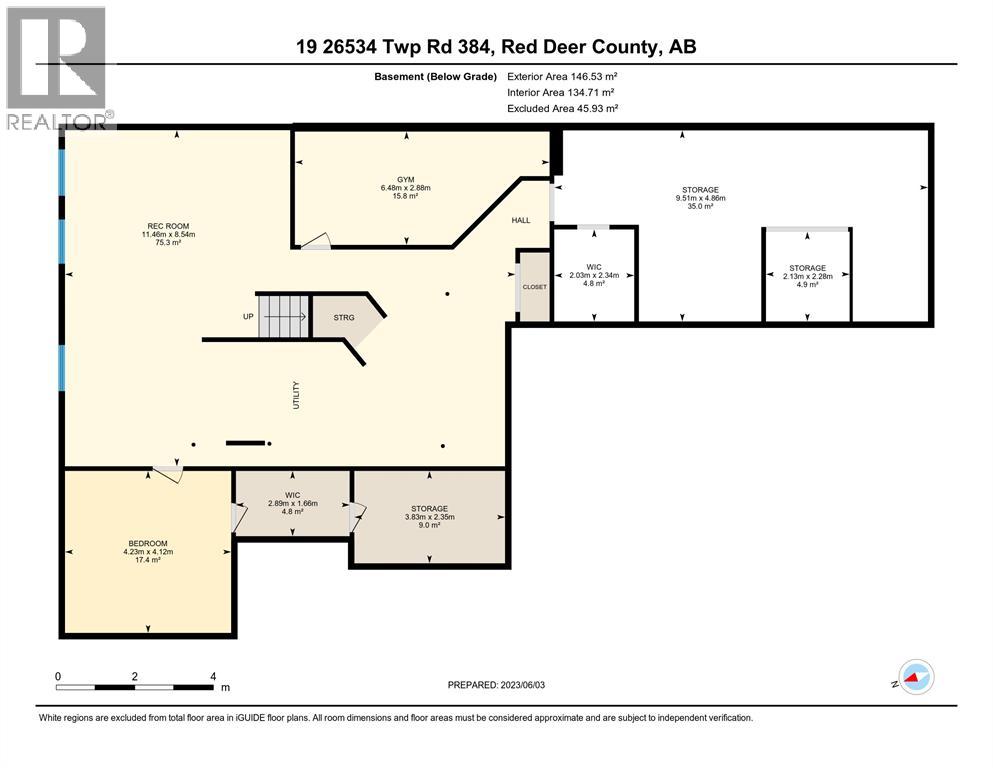19, 26534 Township Road 384 | Rural Red Deer County, Alberta, T4E1A1
~Exceptionally beautiful property inside and out~ BREATHTAKING VIEWS~ See the city lights twinkle as you look out from the west and enjoy the tranquility to the EAST!!! AMAZING TRANSFORMATION from old to new, with a complete professional renovation top to bottom! This home features: triple pane windows, new flooring, paint, bathrooms, kitchen, 220 in garage, new garage heater, appliances and much more! The front foyer boasts high ceilings and a beautiful, curved staircase! A sunken formal living room with wood burning fireplace and large windows located in the front off the entrance, flows to the spacious dining that also features a large window, built in modern cabinets and a large storage/panty tucked behind a beautiful barn door. The kitchen features expansive quartz countertops, a 4x8 island, STUNNING WHITE CABINTRY, reverse osmosis, 5 burner gas range, a walk-in pantry with coffee station and incredible MODERN tiled backsplash! The large QUARTZ peninsula seats 4 and is conveniently located adjacent to the double patio doors that walk out onto a large private patio and east back yard. The family room off the dining boasts high ceilings, a beautiful brick feature wall and a gas fireplace; a large comfortable living space for family gatherings and movie nights. THE HOT TUB ROOM is truly a remarkable place ALL YEAR ROUND to enjoy your mornings or evenings, and is completely set up for entertaining friends, drinks and BBQ'S. Main floor also features MAIN FLOOR LAUNDRY ROOM located off the garage entrance, and a spacious office with BUILT IN CABINETS! THE GORGEOUS CURVED STAIRCASE leads to the second floor where you'll find a SUITE above the garage with a 4-piece bathroom, and 2 bedrooms. The suite has a full-size living room, kitchen area, and separate PRIVATE entrance. Ideal for teenagers, nanny or in-laws. The PRIMARY BEDROOM also located on the upper floor has a HOTEL FEEL, sunken and behind French Doors featuring a beautiful wood burning fireplace, door to the p rivate balcony and views to the west overlooking the CITY! AMAZING AND GENEROUS size 5 piece en-suite has a large sunken spa like tub, water closet, separate shower, expansive counters with dual sinks and a door to the east PRIVATE BALCONY. There is enormous closet space for him and her. No shortage of beautiful upgrades throughout, lighting, flooring, air conditioning and more. The basement has 2 rooms close to completion, very little left to do, roughed in for a fourth bathroom, one room is used as a gym, there is a large storage room and full access to the hot tub above, for any maintenance. All new plumbing, and electrical, furnaces, sump pump, new garage heater, making this home an attractive purchase with peace of mind. Enjoy the tranquility acreage living has to offer, minutes to RED DEER, nothing left to do but enjoy your new beautiful home. (id:59084)Property Details
- Full Address:
- 26534 Township Road 384, Rural Red Deer County, Alberta
- Price:
- $ 1,185,000
- MLS Number:
- A2253535
- List Date:
- September 8th, 2025
- Neighbourhood:
- Canyon Heights
- Lot Size:
- 1.02 ac
- Year Built:
- 1987
- Taxes:
- $ 6,994
- Listing Tax Year:
- 2025
Interior Features
- Bedrooms:
- 5
- Bathrooms:
- 3
- Appliances:
- Refrigerator, Range - Gas, Dishwasher, Wine Fridge, Microwave, Hood Fan, Window Coverings, Garage door opener, Washer & Dryer
- Flooring:
- Laminate, Carpeted, Ceramic Tile
- Air Conditioning:
- Central air conditioning
- Heating:
- Forced air, Other
- Fireplaces:
- 2
- Basement:
- Partially finished, Partial
Building Features
- Storeys:
- 2
- Foundation:
- Poured Concrete
- Sewer:
- Septic tank, Septic System, Septic Field
- Water:
- Private Utility, Well
- Exterior:
- Stucco
- Garage:
- Attached Garage
- Ownership Type:
- Freehold
- Legal Description:
- 1
- Taxes:
- $ 6,994
Floors
- Finished Area:
- 4269 sq.ft.
- Main Floor:
- 4269 sq.ft.
Land
- Lot Size:
- 1.02 ac
Neighbourhood Features
- Amenities Nearby:
- Golf Course Development
Ratings
Commercial Info
Location
The trademarks MLS®, Multiple Listing Service® and the associated logos are owned by The Canadian Real Estate Association (CREA) and identify the quality of services provided by real estate professionals who are members of CREA" MLS®, REALTOR®, and the associated logos are trademarks of The Canadian Real Estate Association. This website is operated by a brokerage or salesperson who is a member of The Canadian Real Estate Association. The information contained on this site is based in whole or in part on information that is provided by members of The Canadian Real Estate Association, who are responsible for its accuracy. CREA reproduces and distributes this information as a service for its members and assumes no responsibility for its accuracy The listing content on this website is protected by copyright and other laws, and is intended solely for the private, non-commercial use by individuals. Any other reproduction, distribution or use of the content, in whole or in part, is specifically forbidden. The prohibited uses include commercial use, “screen scraping”, “database scraping”, and any other activity intended to collect, store, reorganize or manipulate data on the pages produced by or displayed on this website.
Multiple Listing Service (MLS) trademark® The MLS® mark and associated logos identify professional services rendered by REALTOR® members of CREA to effect the purchase, sale and lease of real estate as part of a cooperative selling system. ©2017 The Canadian Real Estate Association. All rights reserved. The trademarks REALTOR®, REALTORS® and the REALTOR® logo are controlled by CREA and identify real estate professionals who are members of CREA.

