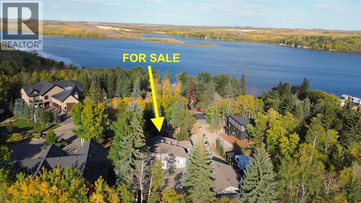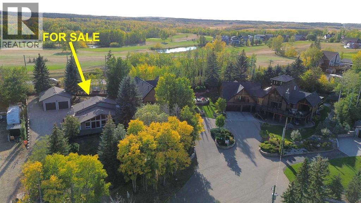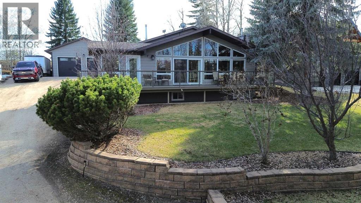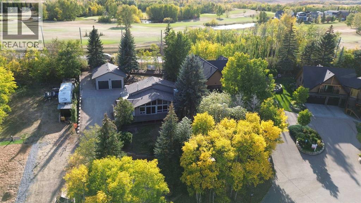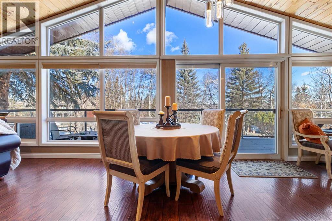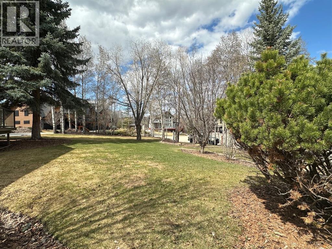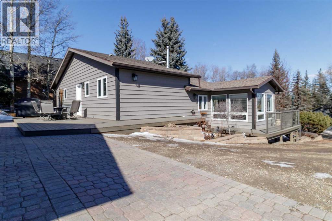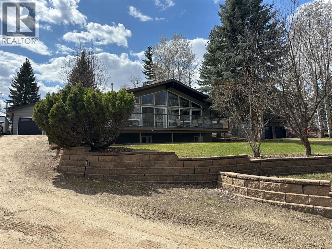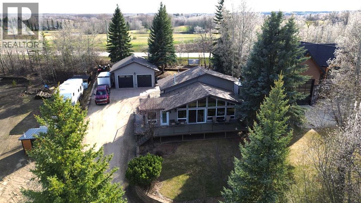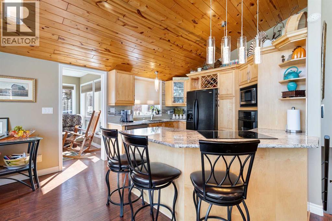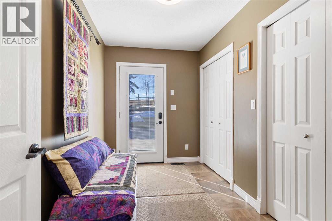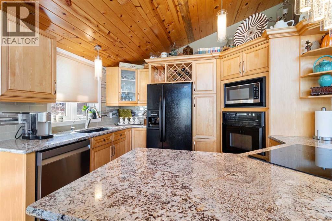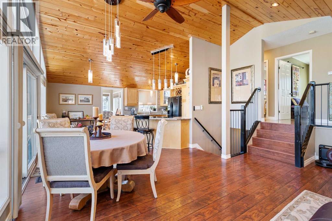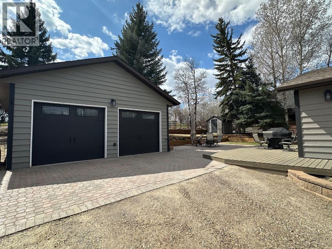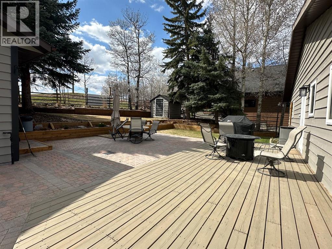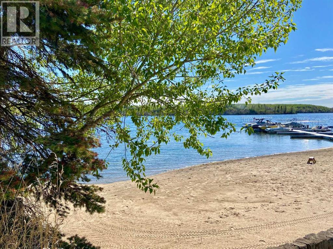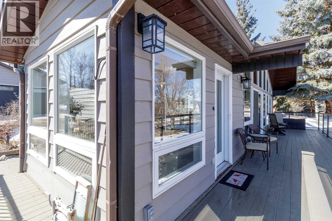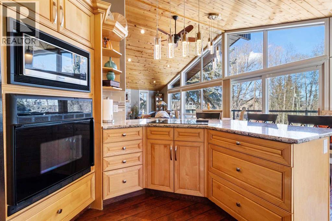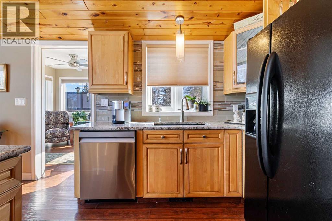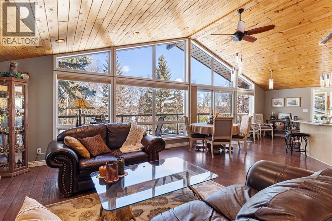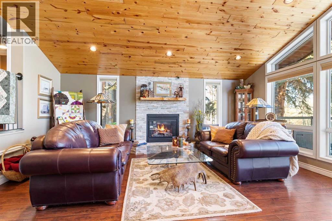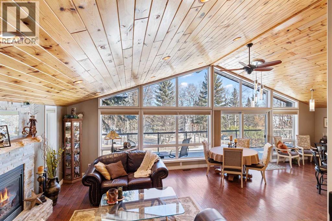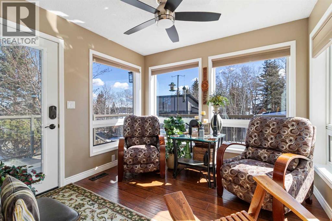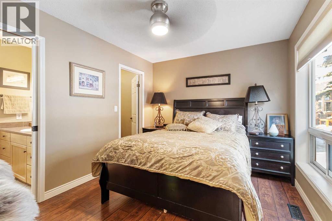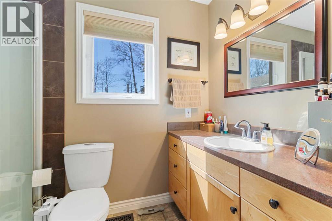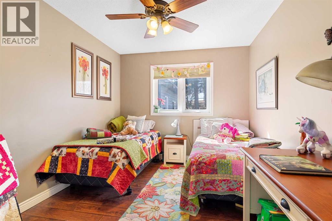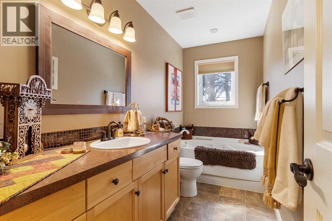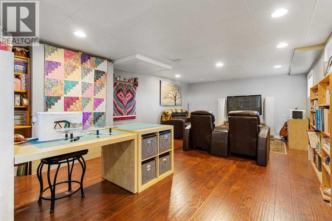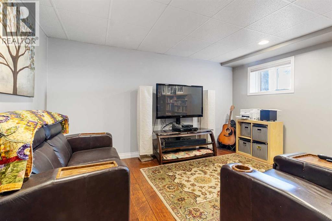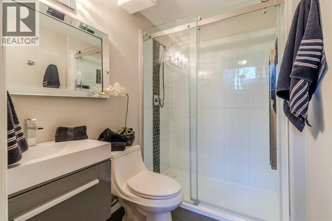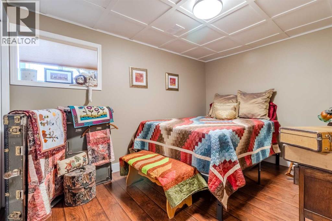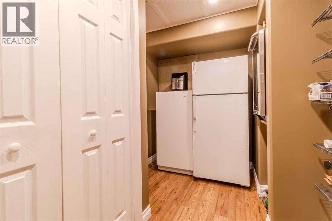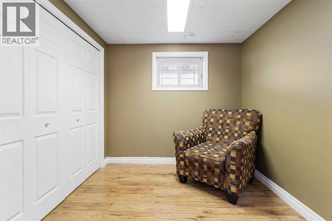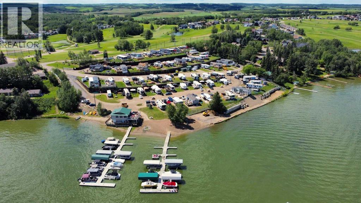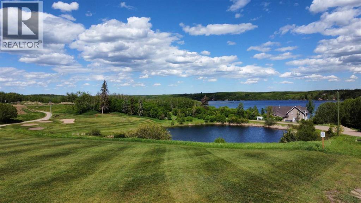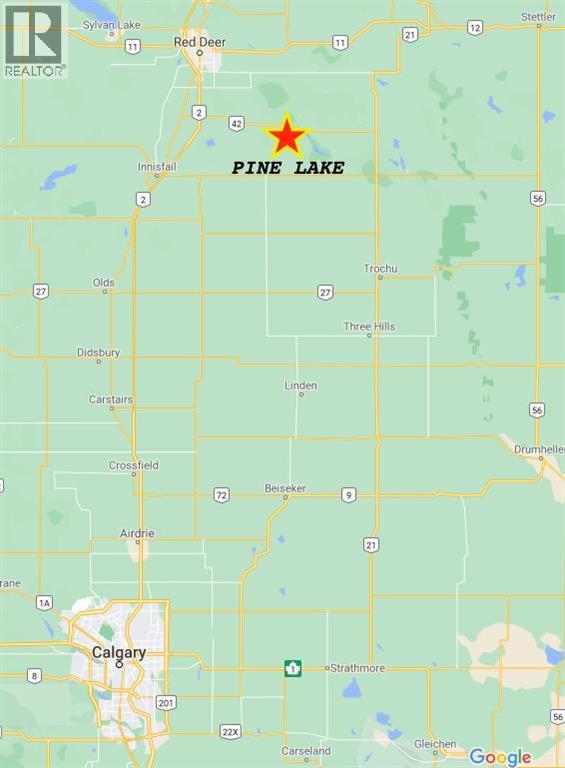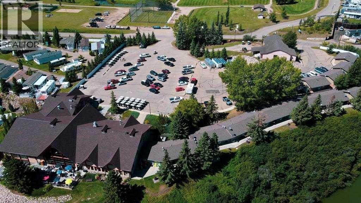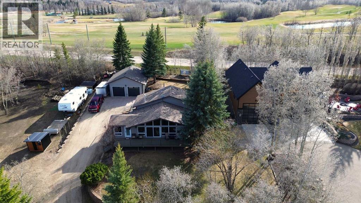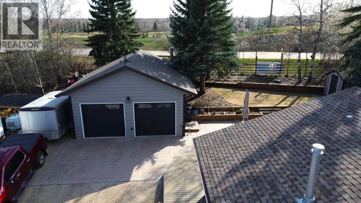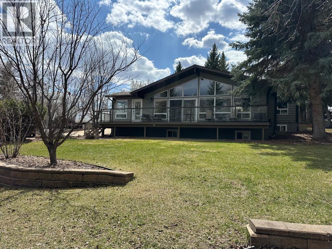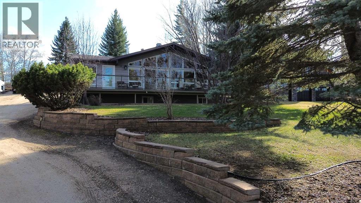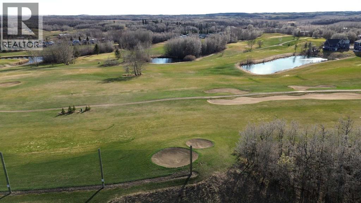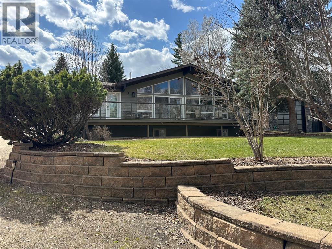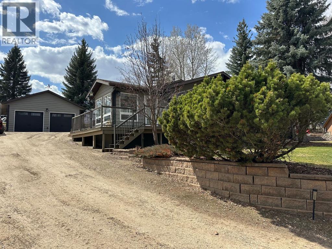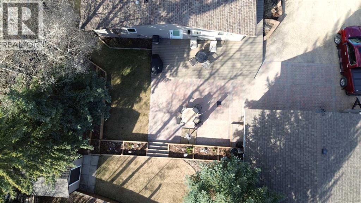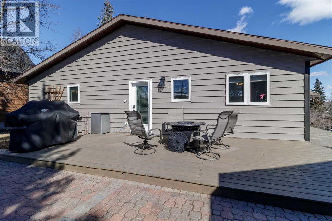113, 25054 South Pine Lake Road | Rural Red Deer County, Alberta, T0M1R0
Live at the Lake and enjoy the peaceful recreation lifestyle of both water and golf! This charming chalet-style home offers a blend of comfort and nature, perfect for those seeking a lakeside and recreational lifestyle. Inside, you'll find soaring vaulted pine ceilings and a stunning wall of east-facing windows and beautiful patio doors that fill the home with natural light. The inviting living area features a cozy fireplace, creating a welcoming atmosphere and the well-appointed kitchen is equipped with granite countertops and ample storage, ideal for both everyday meals and entertaining. On the upper level the primary bedroom includes a 3-piece ensuite for added convenience and a walk in closet. A gorgeous sunroom provides the perfect spot to enjoy morning coffee or could easily double as a peaceful home office. Lower levels features a spacious family room with Murphy bed, two additional bedrooms a 3pc bathroom and an abundance of storage space, offering plenty of room for recreation or organization. The expansive wrap-around deck with glass railings provides a great space for outdoor living, while the large heated detached garage offers plenty of parking. A private, well-landscaped yard includes new patio stones and retaining walls, perfect for enjoying those summer evenings. With beach access just steps away and stunning lake views, this home offers the ideal balance of nature and leisure. Additionally, you'll be close to the Whispering Pines Golf Course, which also offers dining facilities, enhancing the appeal of this home for those who love both outdoor activities and relaxation. (id:59084)Property Details
- Full Address:
- 25054 South Pine Lake Road, Rural Red Deer County, Alberta
- Price:
- $ 569,900
- MLS Number:
- A2262973
- List Date:
- October 7th, 2025
- Lot Size:
- 0.33 ac
- Year Built:
- 1996
- Taxes:
- $ 3,987
- Listing Tax Year:
- 2025
Interior Features
- Bedrooms:
- 4
- Bathrooms:
- 3
- Appliances:
- Refrigerator, Cooktop - Electric, Dishwasher, Oven, Microwave, Window Coverings, Garage door opener, Washer & Dryer
- Flooring:
- Tile, Laminate
- Air Conditioning:
- None
- Heating:
- Forced air, In Floor Heating
- Fireplaces:
- 1
- Basement:
- Finished, Full
Building Features
- Architectural Style:
- 4 Level
- Foundation:
- Poured Concrete
- Sewer:
- Septic tank, Septic Field
- Water:
- Well
- Garage:
- Attached Garage
- Garage Spaces:
- 2
- Ownership Type:
- Freehold
- Legal Description:
- 1
- Taxes:
- $ 3,987
Floors
- Finished Area:
- 1331 sq.ft.
- Main Floor:
- 1331 sq.ft.
Land
- View:
- View
- Lot Size:
- 0.33 ac
Neighbourhood Features
- Amenities Nearby:
- Golf Course Development, Lake Privileges, Fishing
Ratings
Commercial Info
Location
The trademarks MLS®, Multiple Listing Service® and the associated logos are owned by The Canadian Real Estate Association (CREA) and identify the quality of services provided by real estate professionals who are members of CREA" MLS®, REALTOR®, and the associated logos are trademarks of The Canadian Real Estate Association. This website is operated by a brokerage or salesperson who is a member of The Canadian Real Estate Association. The information contained on this site is based in whole or in part on information that is provided by members of The Canadian Real Estate Association, who are responsible for its accuracy. CREA reproduces and distributes this information as a service for its members and assumes no responsibility for its accuracy The listing content on this website is protected by copyright and other laws, and is intended solely for the private, non-commercial use by individuals. Any other reproduction, distribution or use of the content, in whole or in part, is specifically forbidden. The prohibited uses include commercial use, “screen scraping”, “database scraping”, and any other activity intended to collect, store, reorganize or manipulate data on the pages produced by or displayed on this website.
Multiple Listing Service (MLS) trademark® The MLS® mark and associated logos identify professional services rendered by REALTOR® members of CREA to effect the purchase, sale and lease of real estate as part of a cooperative selling system. ©2017 The Canadian Real Estate Association. All rights reserved. The trademarks REALTOR®, REALTORS® and the REALTOR® logo are controlled by CREA and identify real estate professionals who are members of CREA.

