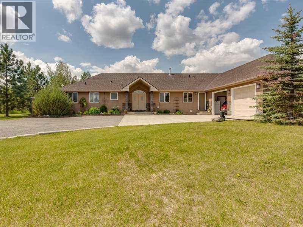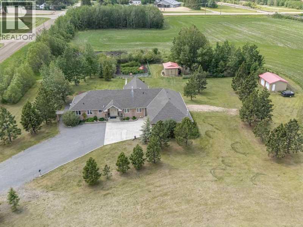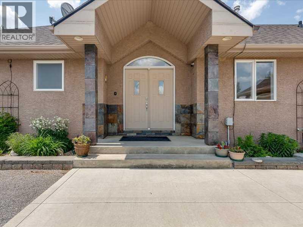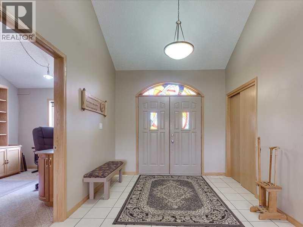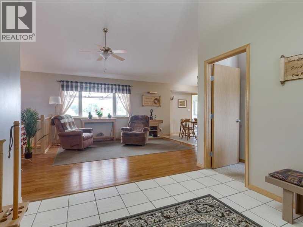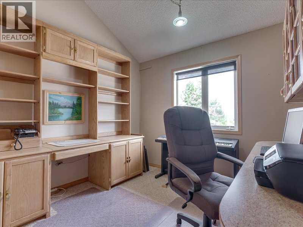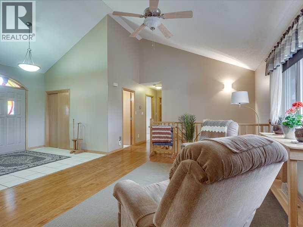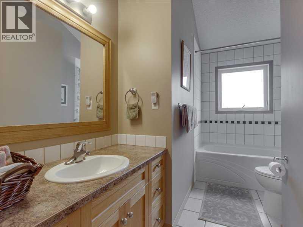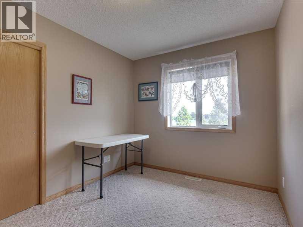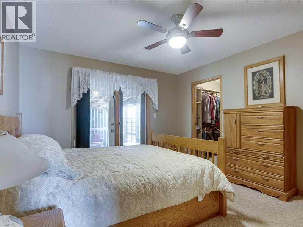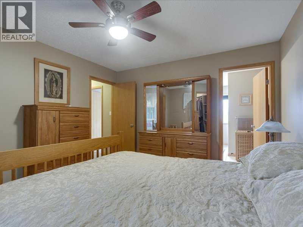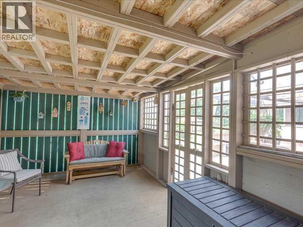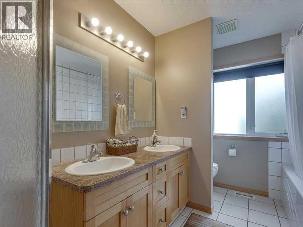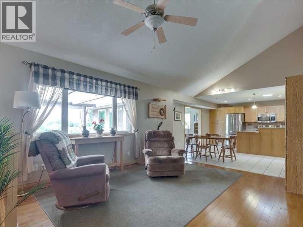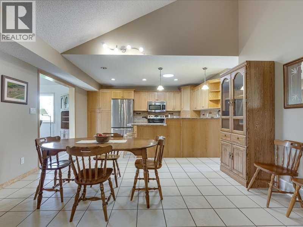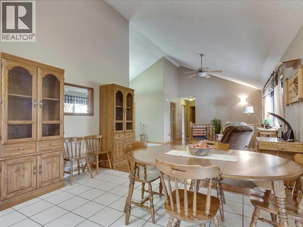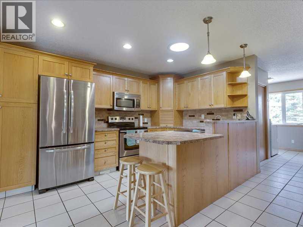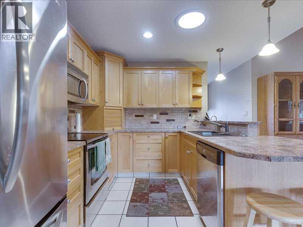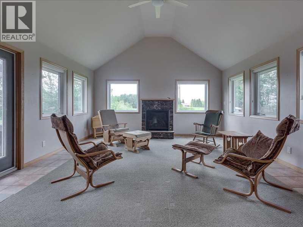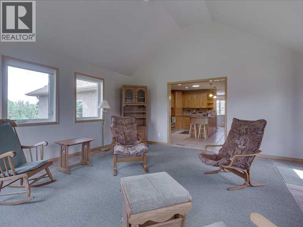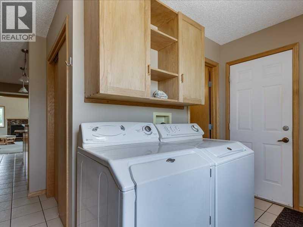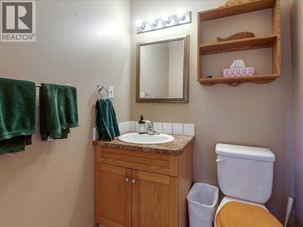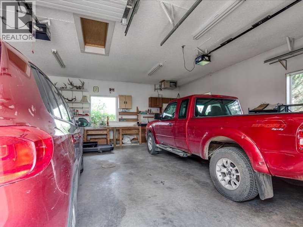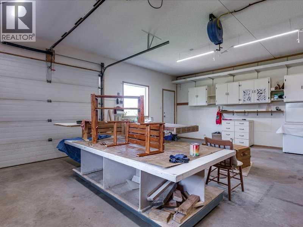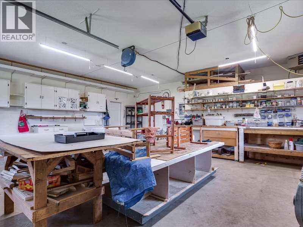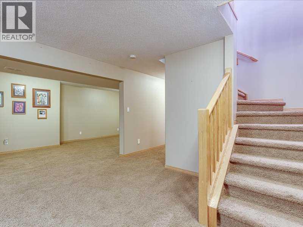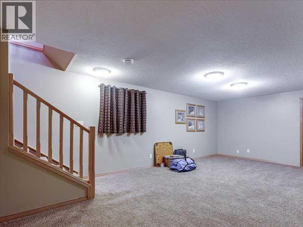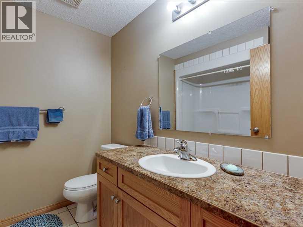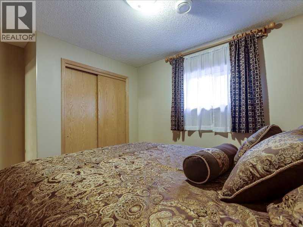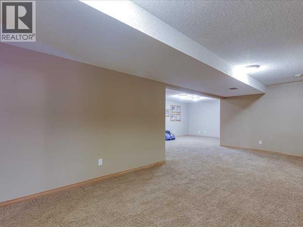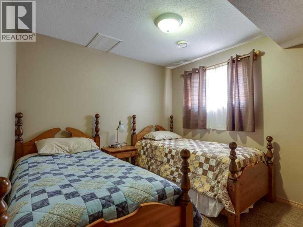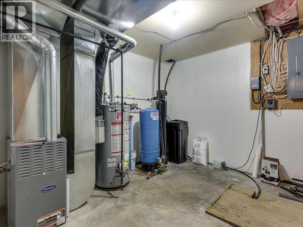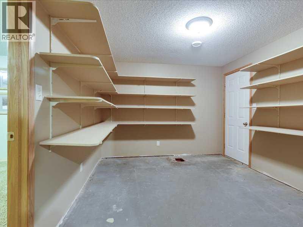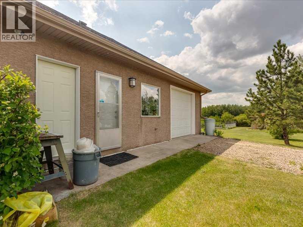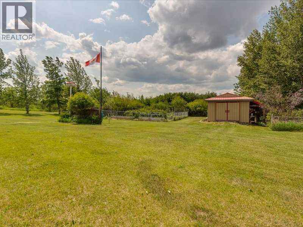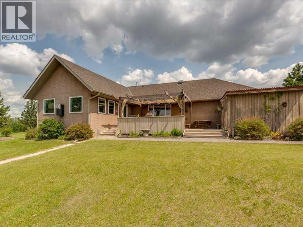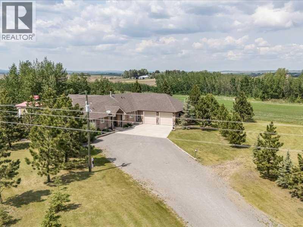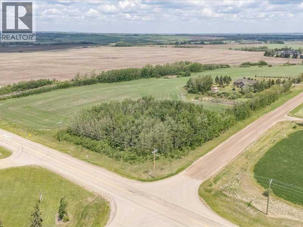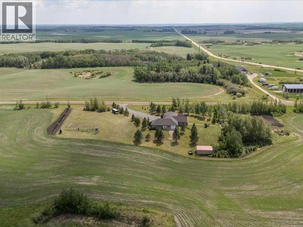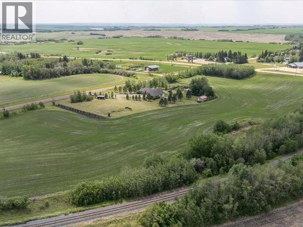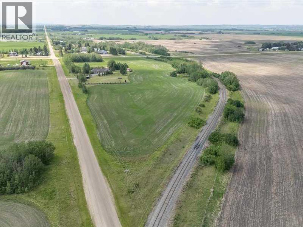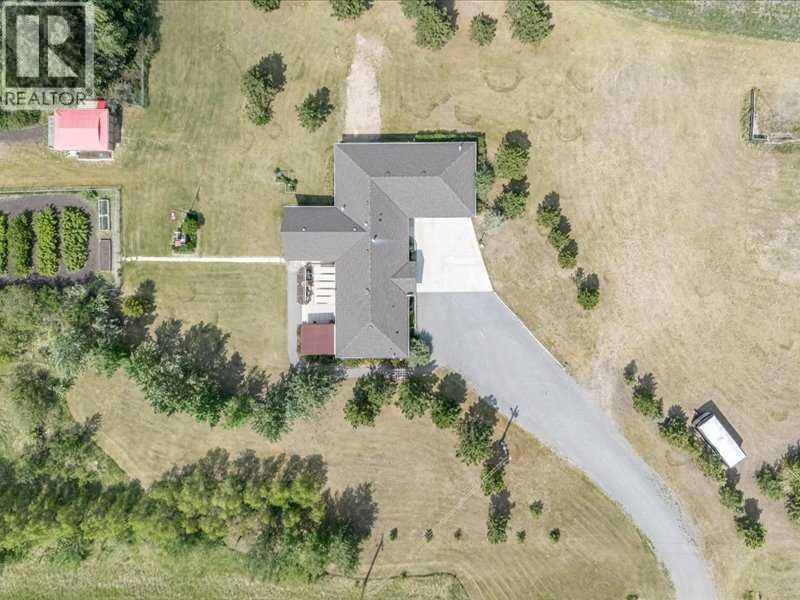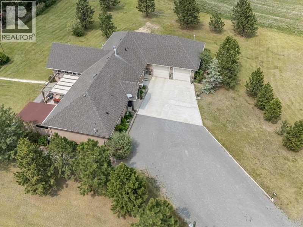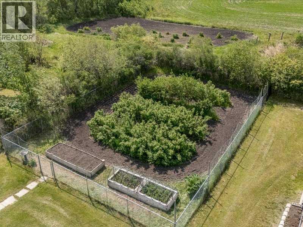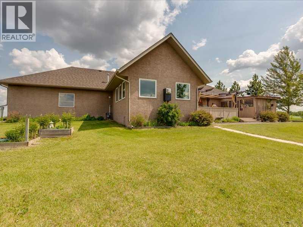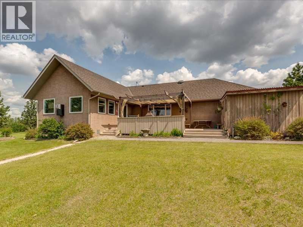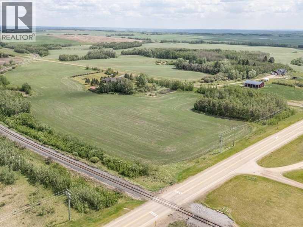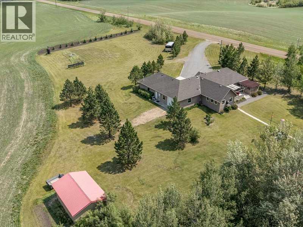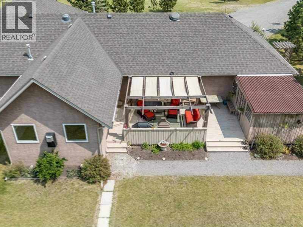24228 Township Road 390 | Rural Lacombe County, Alberta, T0C0Y0
Don’t miss out on an opportunity to own this great family home located on 16.3 acres 15 minutes east of Red Deer city limits. Enter the home into a spacious foyer with a view right through the sitting room with large windows overlooking the gorgeous trees back yard. Turn right to the 2 bedrooms up primary with Tub & Shower, and another 4 pce bath. To the left there is an office that comes with desks, could be turned into a 3rd upstairs bedroom if required, open to the sitting room is the dining area and good sized kitchen with lots of counter space for baking. Off the kitchen you will find a beautiful sunroom living area with gas fireplace & garden doors to the open patio & the covered area perfect for a hot tub, also accessible from the primary bedroom. Downstairs has a games/family room, 2 more bedrooms, storage room with built in shelves & a large cold room for all your garden vegetables. There are stairs from the storage area up to the attached heated 25x20 garage currently used as a shop, most shelving & tables included. Off this garage is another 25 x 25 garage also heated and floor drain. Outside there are 2 accessory buildings for parking your lawnmowers and other yard equipment, a large garden with fence to keep the deer out. Many spruce, pine & fruit trees, and 16.3 acres, currently farmed by a neighbour, but open to your use whatever you may need. Come out and join the friendly community of Haynes. New septic tank & field in 2015, new shingles in 2015 sunroom addition on Screw cement pilings in 2015. New garage furnaces in 2017. Security system/cameras stay. (id:59084)Property Details
- Full Address:
- 24228 Township Road 390, Rural Lacombe County, Alberta
- Price:
- $ 875,000
- MLS Number:
- A2227216
- List Date:
- June 3rd, 2025
- Lot Size:
- 16.31 ac
- Year Built:
- 2002
- Taxes:
- $ 2,886
- Listing Tax Year:
- 2025
Interior Features
- Bedrooms:
- 4
- Bathrooms:
- 4
- Appliances:
- Refrigerator, Dishwasher, Stove, Microwave Range Hood Combo, Window Coverings, Garage door opener, Washer & Dryer
- Flooring:
- Tile, Laminate, Carpeted
- Air Conditioning:
- None
- Heating:
- Forced air, Natural gas
- Fireplaces:
- 1
- Basement:
- Finished, Full
Building Features
- Architectural Style:
- Bungalow
- Storeys:
- 1
- Foundation:
- Poured Concrete
- Sewer:
- Septic tank, Septic Field
- Water:
- Well
- Exterior:
- Concrete, Stucco
- Garage:
- Attached Garage, Garage
- Garage Spaces:
- 4
- Ownership Type:
- Freehold
- Taxes:
- $ 2,886
Floors
- Finished Area:
- 1820 sq.ft.
- Main Floor:
- 1820 sq.ft.
Land
- Lot Size:
- 16.31 ac
Neighbourhood Features
Ratings
Commercial Info
Location
The trademarks MLS®, Multiple Listing Service® and the associated logos are owned by The Canadian Real Estate Association (CREA) and identify the quality of services provided by real estate professionals who are members of CREA" MLS®, REALTOR®, and the associated logos are trademarks of The Canadian Real Estate Association. This website is operated by a brokerage or salesperson who is a member of The Canadian Real Estate Association. The information contained on this site is based in whole or in part on information that is provided by members of The Canadian Real Estate Association, who are responsible for its accuracy. CREA reproduces and distributes this information as a service for its members and assumes no responsibility for its accuracy The listing content on this website is protected by copyright and other laws, and is intended solely for the private, non-commercial use by individuals. Any other reproduction, distribution or use of the content, in whole or in part, is specifically forbidden. The prohibited uses include commercial use, “screen scraping”, “database scraping”, and any other activity intended to collect, store, reorganize or manipulate data on the pages produced by or displayed on this website.
Multiple Listing Service (MLS) trademark® The MLS® mark and associated logos identify professional services rendered by REALTOR® members of CREA to effect the purchase, sale and lease of real estate as part of a cooperative selling system. ©2017 The Canadian Real Estate Association. All rights reserved. The trademarks REALTOR®, REALTORS® and the REALTOR® logo are controlled by CREA and identify real estate professionals who are members of CREA.

