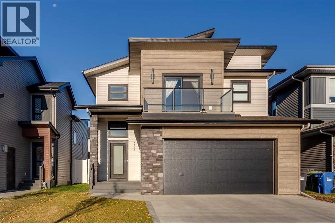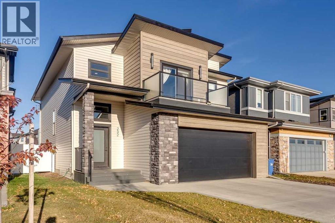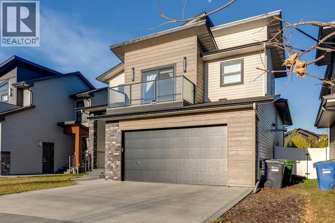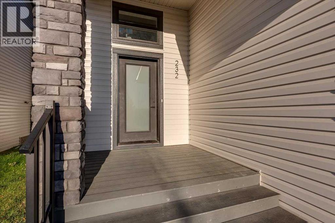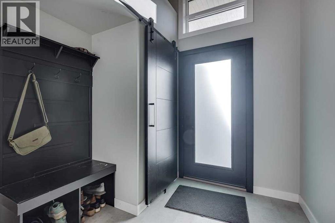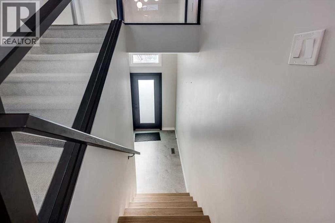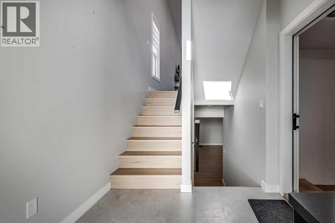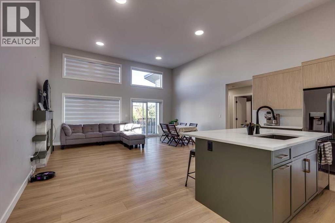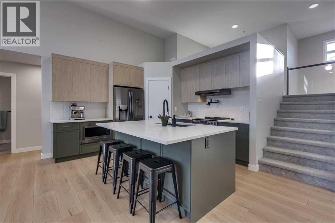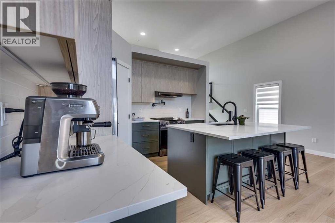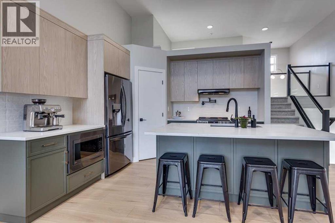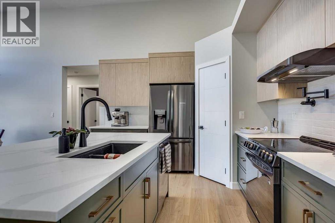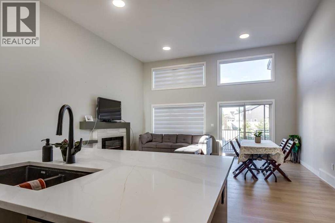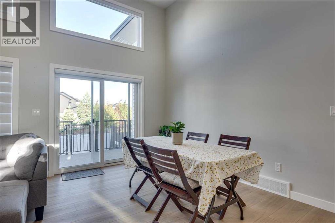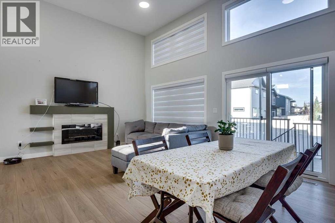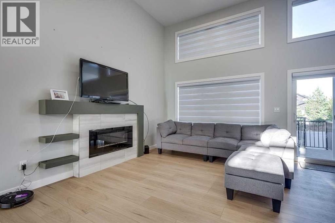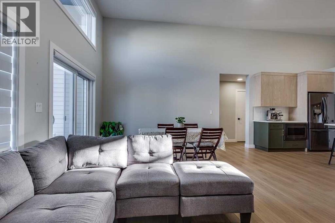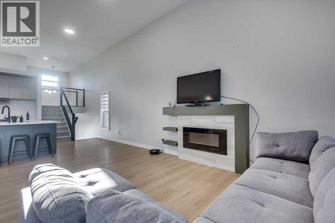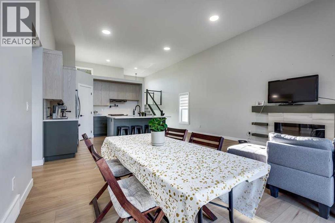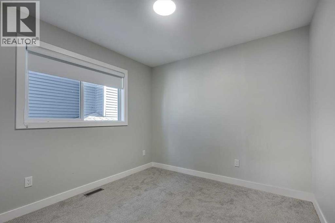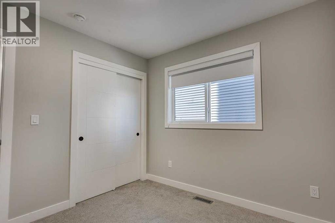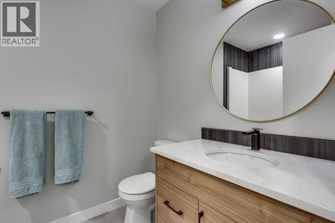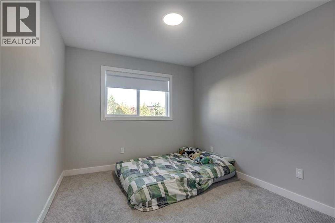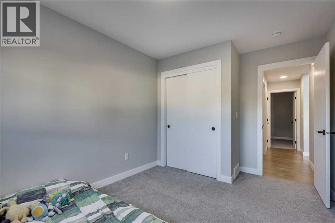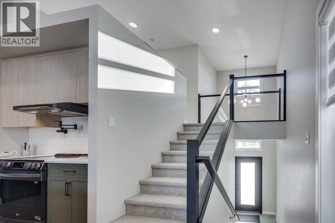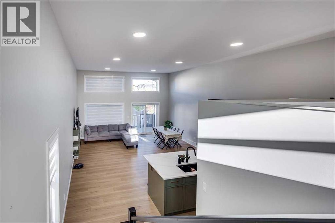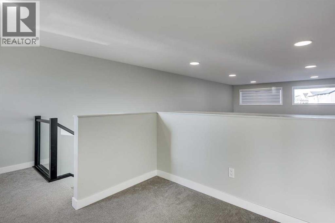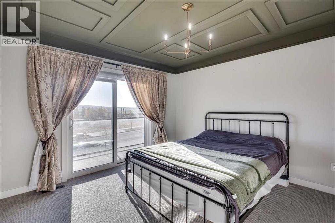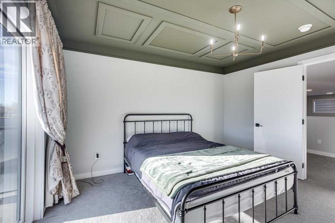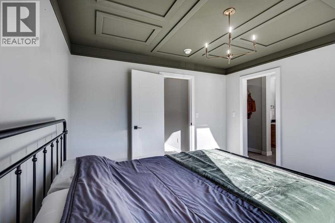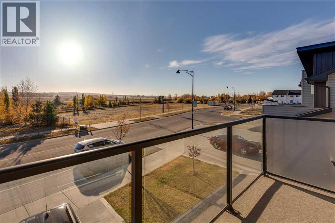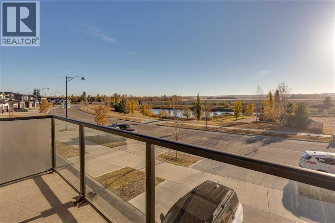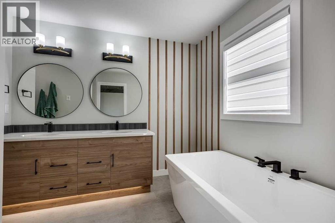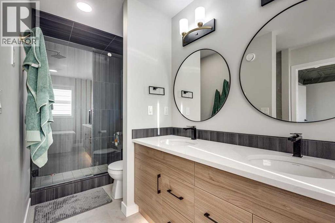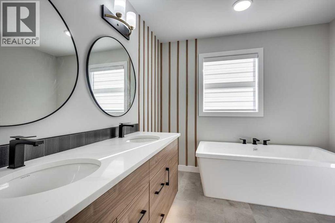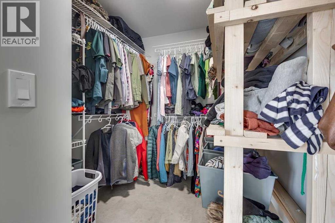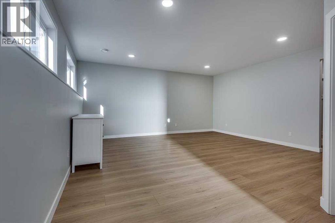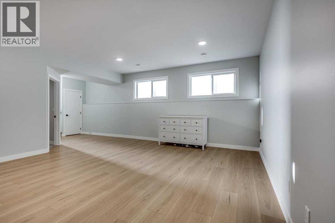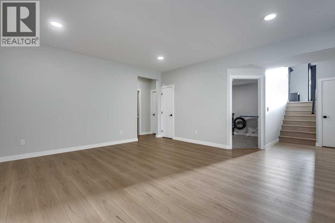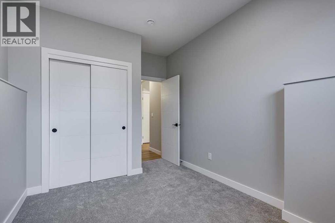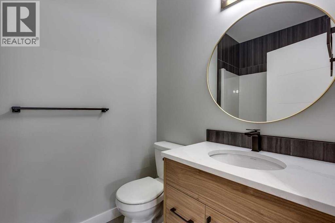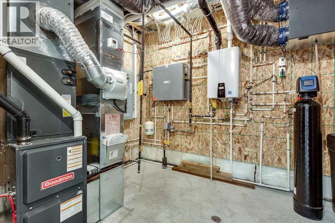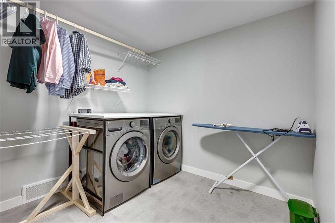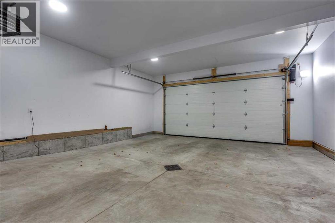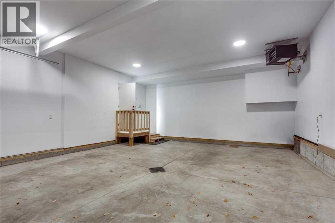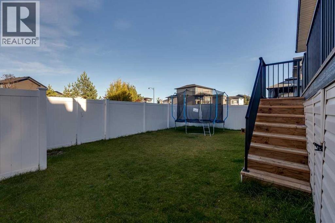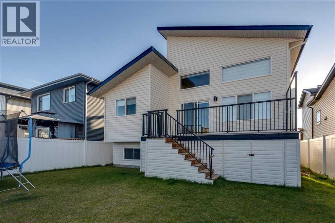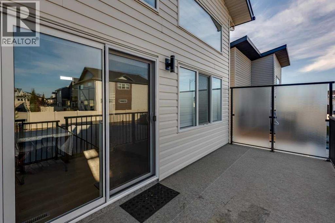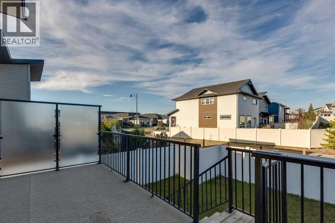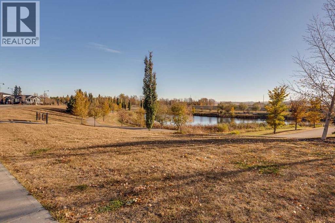232 Emerald Drive | Red Deer, Alberta, T4P3E2
Fully finished, 4 Bed, 3 Bath Modified Bi-Level with Double Attached Garage built by Edge Homes! You'll feel right at home, as you enter the front entry with handy hooks for everyday wear and a closet to hide the rest away. Spacious main level features 13 foot ceiling, vinyl plank flooring, lots of windows, and high end blinds. The kitchen is gorgeous, featuring maple & green toned cabinets, quartz countertops, centre island with extra storage, corner pantry, and stainless appliances. Living room has decorative electric fireplace, with built in mantle, and the dining room leads to garden doors providing access to west facing yard. There are stairs off the back deck leading to the fully fenced yard, and enclosed storage underneath the deck. Rounding out the main floor, there are also 2 good sized bedrooms and a 4 piece bathroom. Upstairs is a loft area perfect for a reading nook, office space or whatever you need. The primary bedroom has feature ceiling, large walk in closet, 5 pce ensuite with soaker tub, double sinks, & tiled shower. Garden door leads to private east facing rooftop patio overlooking pond and hills, what a great spot to enjoy your morning coffee! The fully finished basement offers a huge family room, 4th bedroom, 4 pce bathroom, & large storage/laundry room. The double attached garage is insulated and has an overhead heater. Additional features include a high efficiency furnace with 2 stage fan, HRV, instant heat recovery system, infloor heat, water softener, and an upgraded lighting package throughout. This property, located in Evergreen offers close proximity to walking trails, playgrounds, schools & Clearview Marketplace. It's all finished, with several years remaining on the 10 year home warranty, so you can just move in and relax! (id:59084)Property Details
- Full Address:
- 232 Emerald Drive, Red Deer, Alberta
- Price:
- $ 663,000
- MLS Number:
- A2264067
- List Date:
- October 12th, 2025
- Neighbourhood:
- Evergreen
- Lot Size:
- 4079 sq.ft.
- Year Built:
- 2023
- Taxes:
- $ 6,136
- Listing Tax Year:
- 2025
Interior Features
- Bedrooms:
- 4
- Bathrooms:
- 3
- Appliances:
- Washer, Refrigerator, Dishwasher, Stove, Dryer, Microwave, Window Coverings
- Flooring:
- Carpeted, Vinyl Plank
- Air Conditioning:
- None
- Heating:
- Forced air, In Floor Heating, Natural gas
- Fireplaces:
- 1
- Basement:
- Finished, Full
Building Features
- Architectural Style:
- Bi-level
- Foundation:
- Poured Concrete
- Exterior:
- Vinyl siding
- Garage:
- Attached Garage, Concrete
- Garage Spaces:
- 4
- Ownership Type:
- Freehold
- Legal Description:
- 2
- Taxes:
- $ 6,136
Floors
- Finished Area:
- 1582 sq.ft.
- Main Floor:
- 1582 sq.ft.
Land
- Lot Size:
- 4079 sq.ft.
Neighbourhood Features
Ratings
Commercial Info
Location
The trademarks MLS®, Multiple Listing Service® and the associated logos are owned by The Canadian Real Estate Association (CREA) and identify the quality of services provided by real estate professionals who are members of CREA" MLS®, REALTOR®, and the associated logos are trademarks of The Canadian Real Estate Association. This website is operated by a brokerage or salesperson who is a member of The Canadian Real Estate Association. The information contained on this site is based in whole or in part on information that is provided by members of The Canadian Real Estate Association, who are responsible for its accuracy. CREA reproduces and distributes this information as a service for its members and assumes no responsibility for its accuracy The listing content on this website is protected by copyright and other laws, and is intended solely for the private, non-commercial use by individuals. Any other reproduction, distribution or use of the content, in whole or in part, is specifically forbidden. The prohibited uses include commercial use, “screen scraping”, “database scraping”, and any other activity intended to collect, store, reorganize or manipulate data on the pages produced by or displayed on this website.
Multiple Listing Service (MLS) trademark® The MLS® mark and associated logos identify professional services rendered by REALTOR® members of CREA to effect the purchase, sale and lease of real estate as part of a cooperative selling system. ©2017 The Canadian Real Estate Association. All rights reserved. The trademarks REALTOR®, REALTORS® and the REALTOR® logo are controlled by CREA and identify real estate professionals who are members of CREA.

