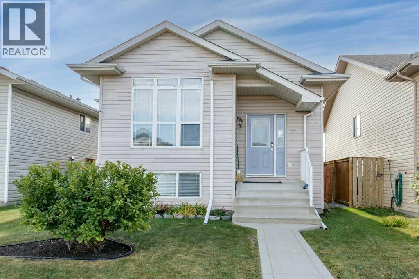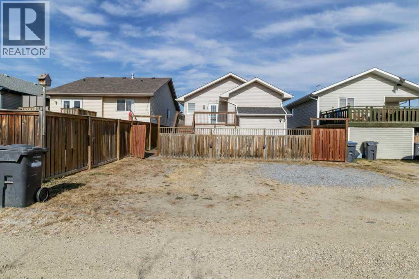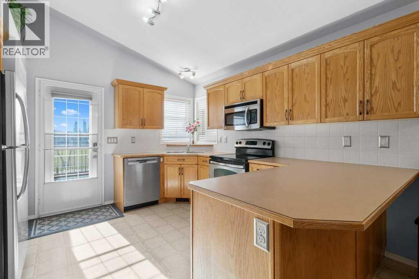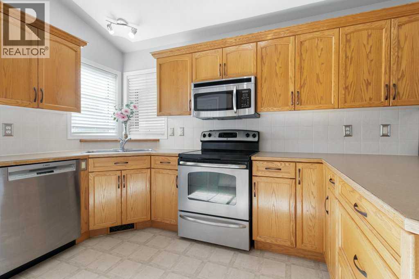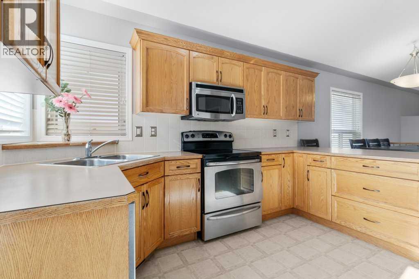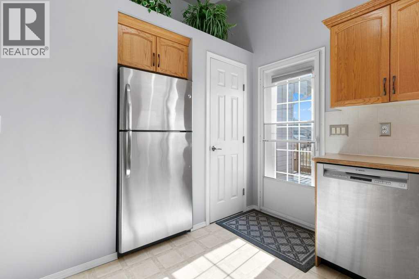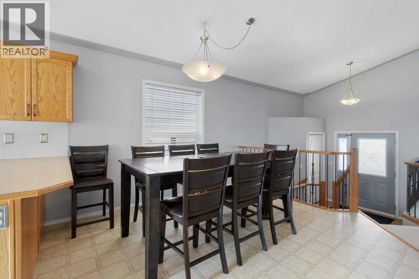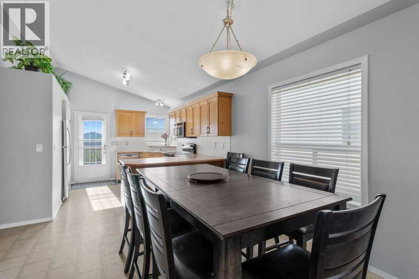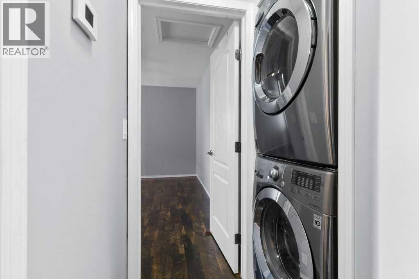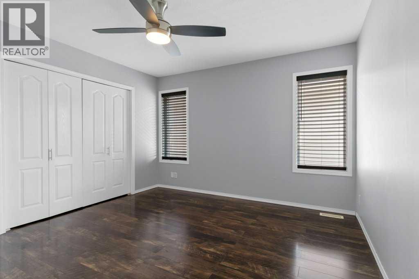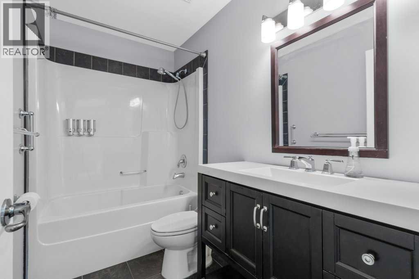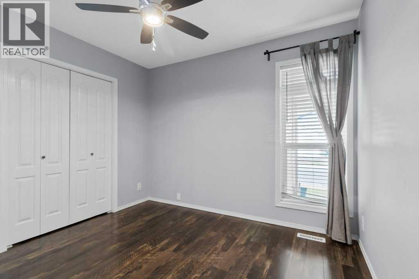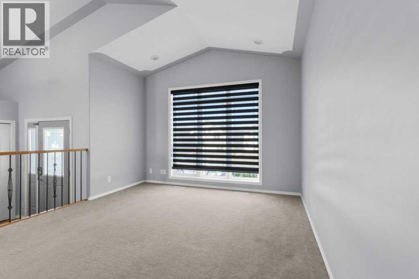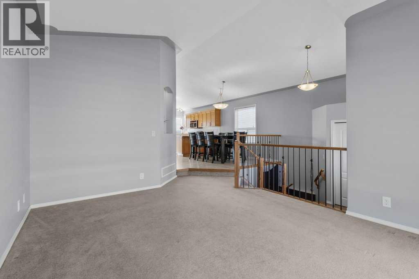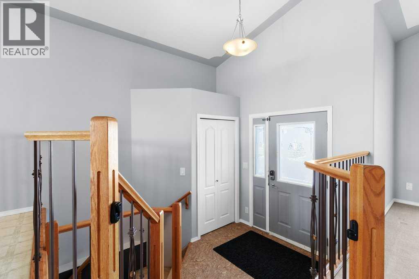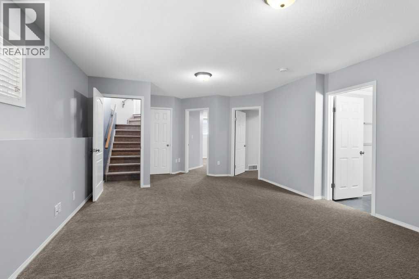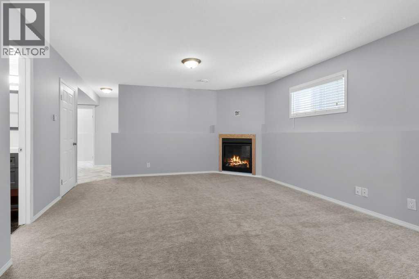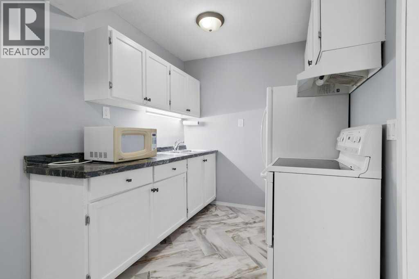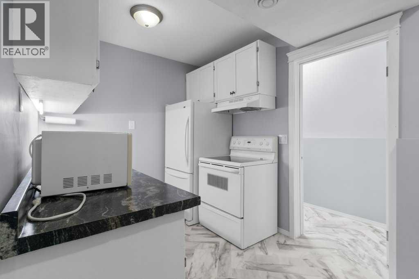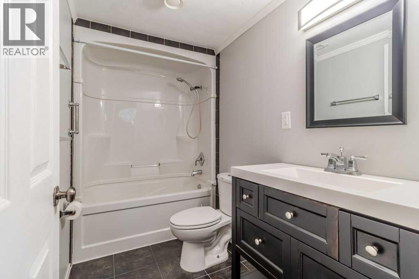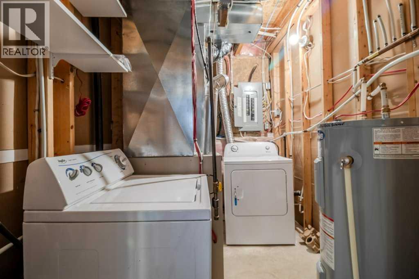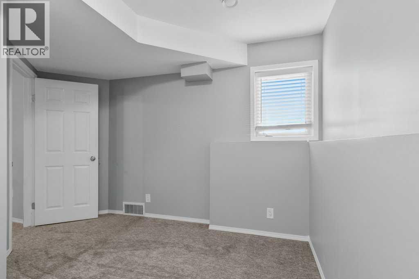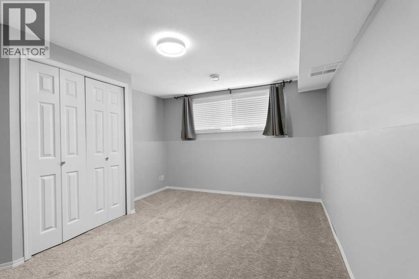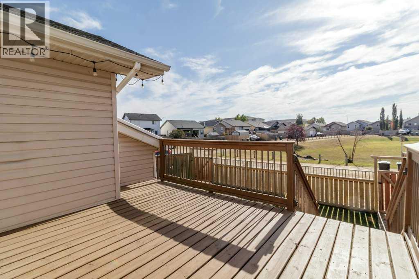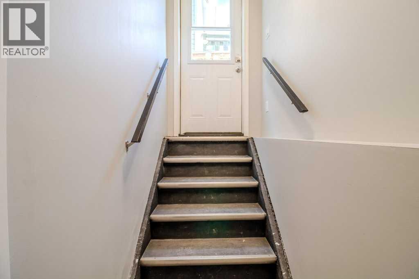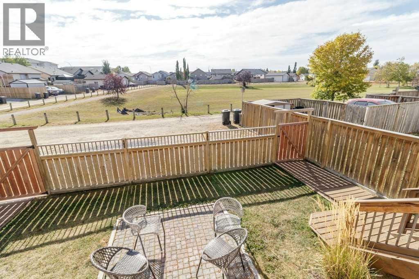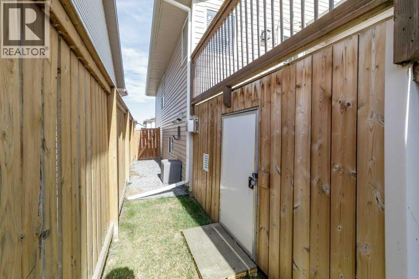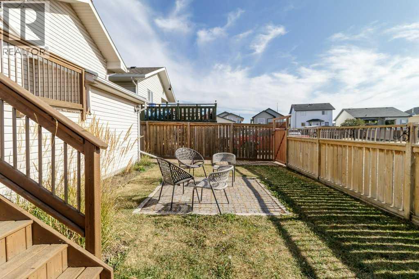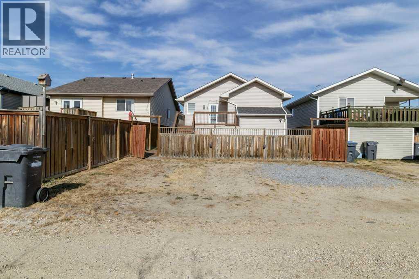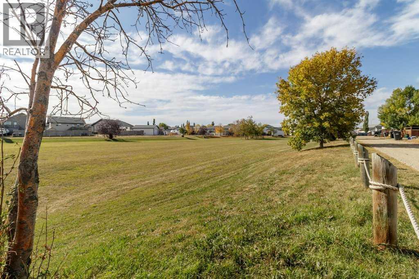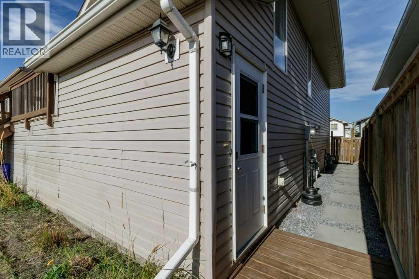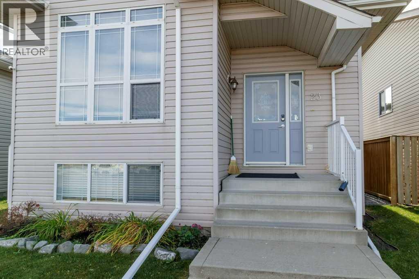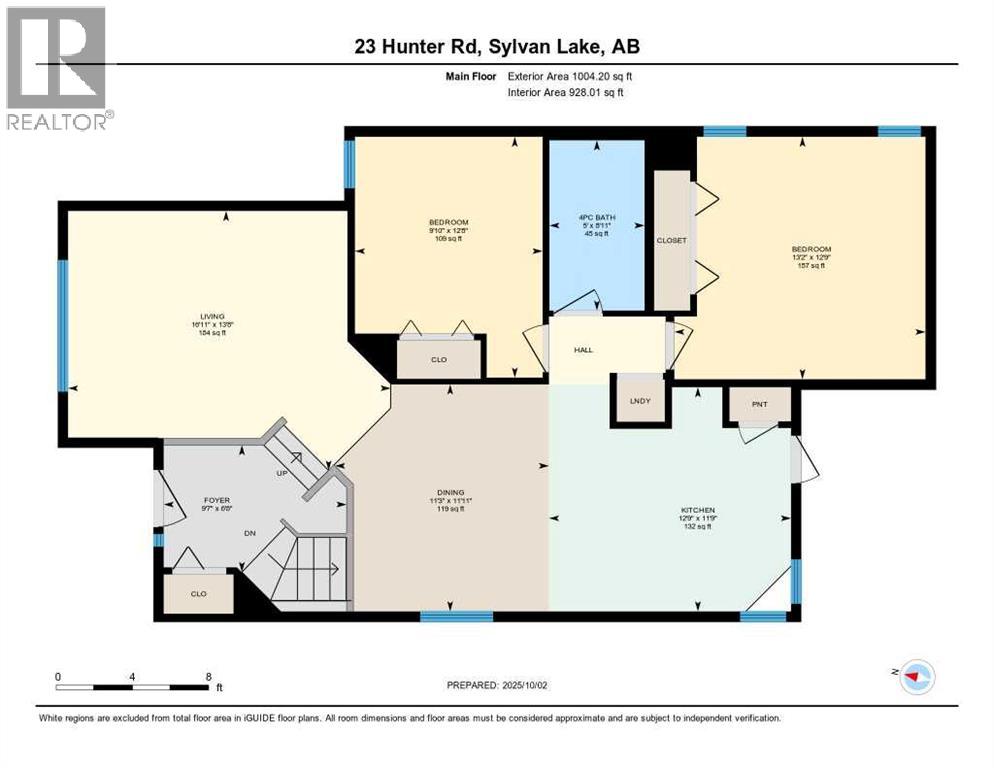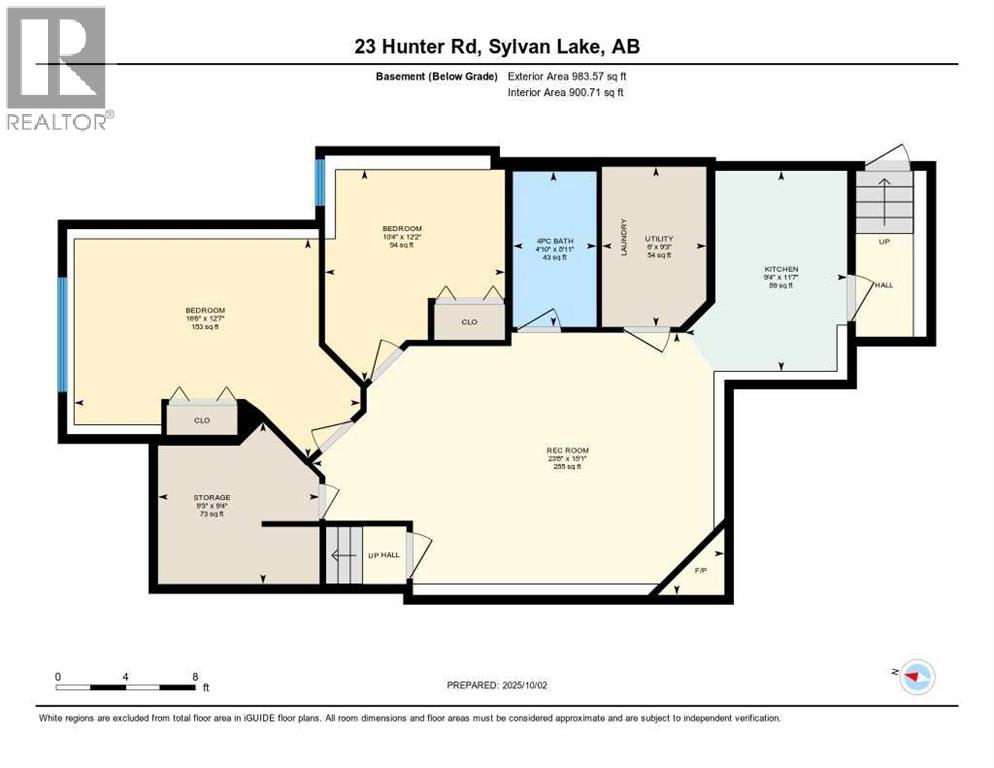23 Hunter Road | Sylvan Lake, Alberta, T4S2L6
Located in the charming town of Sylvan Lake, this 1,004 sq. ft. bi-level home offers 4 bedrooms and 2 bathrooms with a bright, open concept layout that seamlessly connects the kitchen, dining, and living areas. The main kitchen is full-sized, featuring ample counter space, generous storage, and direct access to the spacious back deck - an inviting seasonal extension of the home, perfect for family gatherings or summer barbeques. The main floor also includes 2 spacious bedrooms, a full bathroom, and full size laundry for added convenience. The lower level, with its own separate entrance, features a generous sized kitchen with a full sized fridge and stove, 2 bedrooms, a full bathroom, and it's own laundry facilities. A brand new corner fireplace adds warmth and ambiance, while walk out access leads to ground level patio and small yard, creating a private outdoor space. This home has been thoughtfully updated and maintained: the entire house has been freshly painted, the basement fully renovated with new lino, carpet, and underlay, and every vent professionally cleaned. Both hot water heaters were replaced in April 2025, the furnace has been maintained and is in excellent working order, and the sump pump is brand new. The property is also wired for central vacuum, with hose attachments included (just need a canister), and the back deck was re-stained this summer. At the back of the property, parking is available for 3 full size vehicles, and the home overlooks an open green space that enhances privacy and relaxation. This well-maintained property is move-in ready and ideal for families seeking a versatile living arrangement. (id:59084)Property Details
- Full Address:
- 23 Hunter Road, Sylvan Lake, Alberta
- Price:
- $ 424,900
- MLS Number:
- A2259967
- List Date:
- October 3rd, 2025
- Neighbourhood:
- Hewlett Park
- Lot Size:
- 3802 sq.ft.
- Year Built:
- 2003
- Taxes:
- $ 2,894
- Listing Tax Year:
- 2025
Interior Features
- Bedrooms:
- 4
- Bathrooms:
- 2
- Appliances:
- Refrigerator, Dishwasher, Stove, Freezer, Window Coverings, Washer & Dryer
- Flooring:
- Carpeted, Linoleum
- Air Conditioning:
- None
- Heating:
- Forced air, Natural gas
- Basement:
- Finished, Full
Building Features
- Architectural Style:
- Bi-level
- Foundation:
- Poured Concrete
- Exterior:
- Vinyl siding
- Garage:
- Parking Pad
- Garage Spaces:
- 2
- Ownership Type:
- Freehold
- Legal Description:
- 11
- Taxes:
- $ 2,894
Floors
- Finished Area:
- 1004 sq.ft.
- Main Floor:
- 1004 sq.ft.
Land
- Lot Size:
- 3802 sq.ft.
Neighbourhood Features
Ratings
Commercial Info
Location
The trademarks MLS®, Multiple Listing Service® and the associated logos are owned by The Canadian Real Estate Association (CREA) and identify the quality of services provided by real estate professionals who are members of CREA" MLS®, REALTOR®, and the associated logos are trademarks of The Canadian Real Estate Association. This website is operated by a brokerage or salesperson who is a member of The Canadian Real Estate Association. The information contained on this site is based in whole or in part on information that is provided by members of The Canadian Real Estate Association, who are responsible for its accuracy. CREA reproduces and distributes this information as a service for its members and assumes no responsibility for its accuracy The listing content on this website is protected by copyright and other laws, and is intended solely for the private, non-commercial use by individuals. Any other reproduction, distribution or use of the content, in whole or in part, is specifically forbidden. The prohibited uses include commercial use, “screen scraping”, “database scraping”, and any other activity intended to collect, store, reorganize or manipulate data on the pages produced by or displayed on this website.
Multiple Listing Service (MLS) trademark® The MLS® mark and associated logos identify professional services rendered by REALTOR® members of CREA to effect the purchase, sale and lease of real estate as part of a cooperative selling system. ©2017 The Canadian Real Estate Association. All rights reserved. The trademarks REALTOR®, REALTORS® and the REALTOR® logo are controlled by CREA and identify real estate professionals who are members of CREA.

