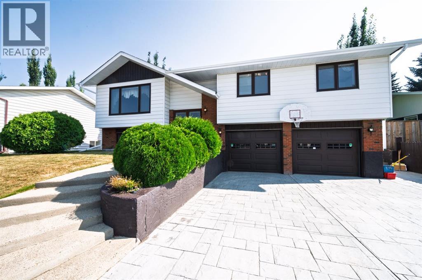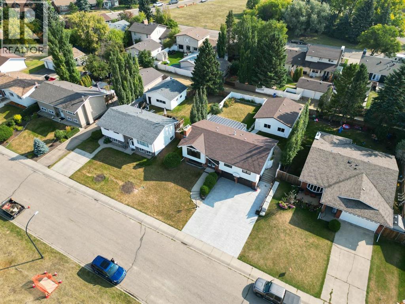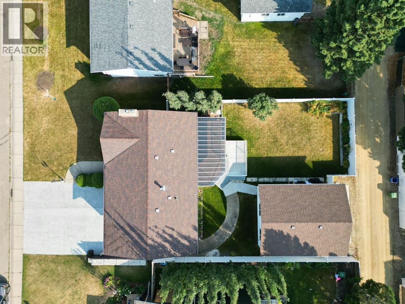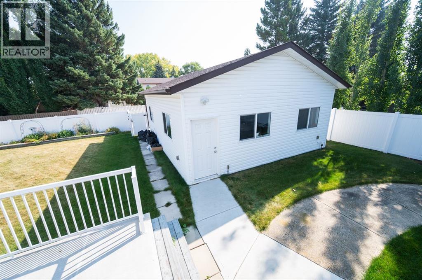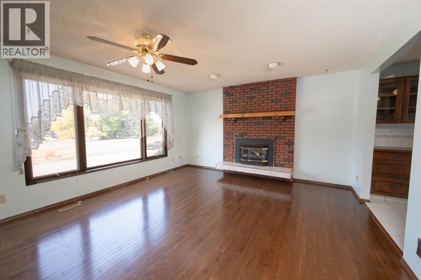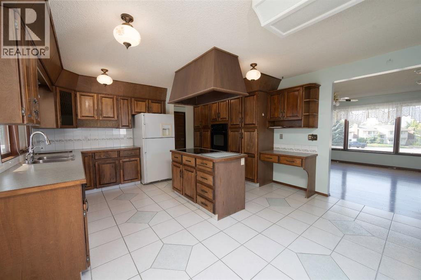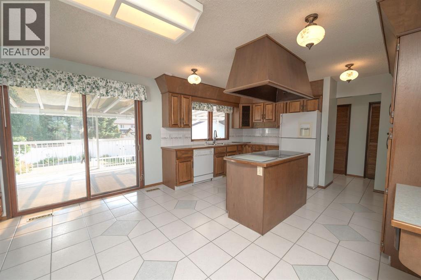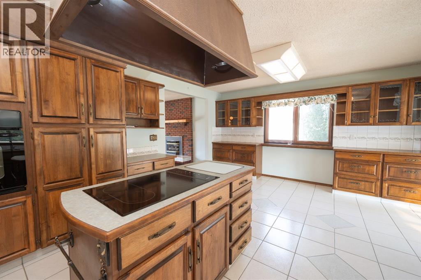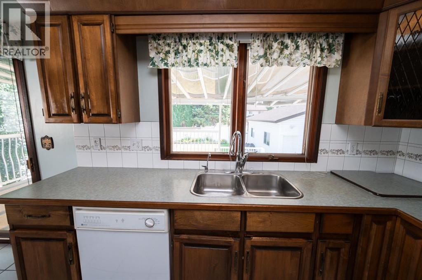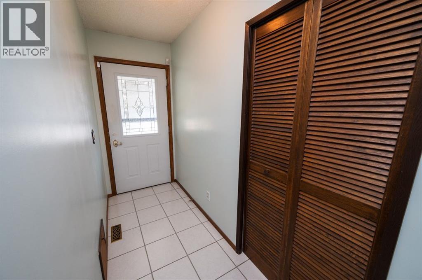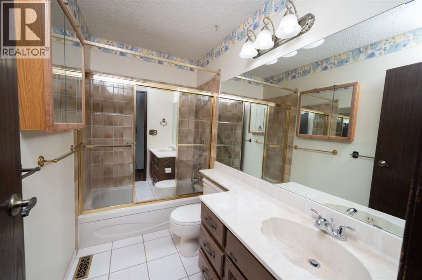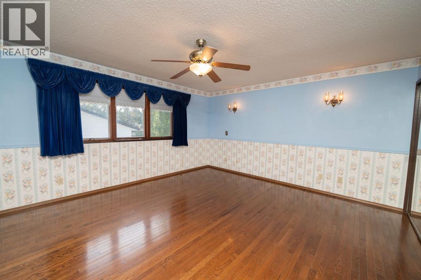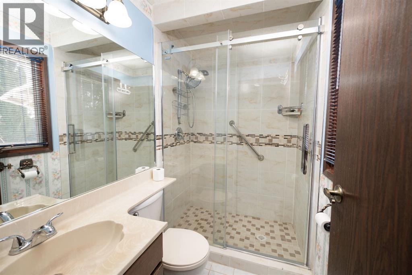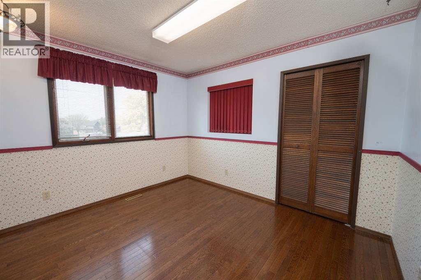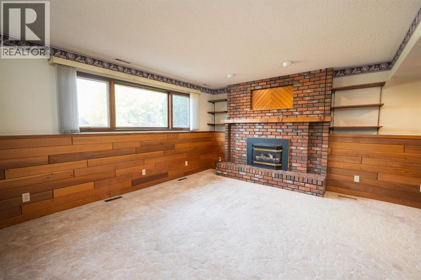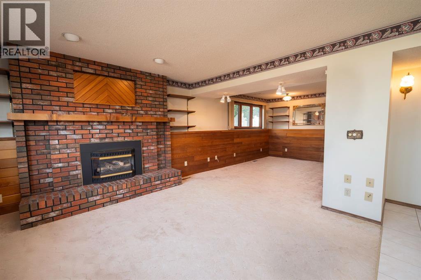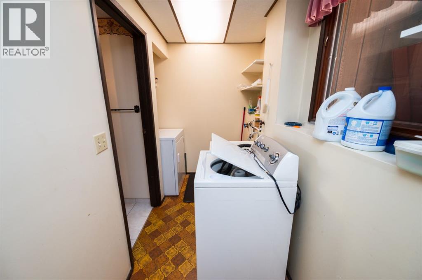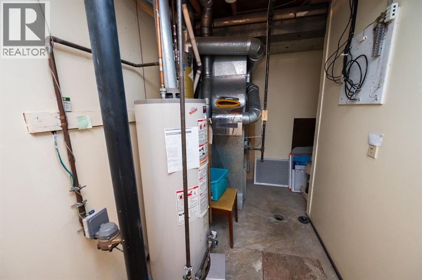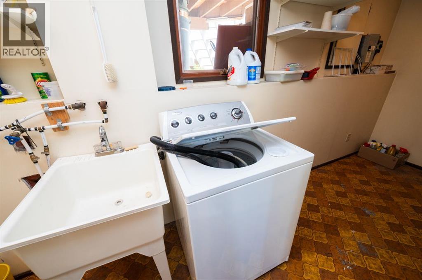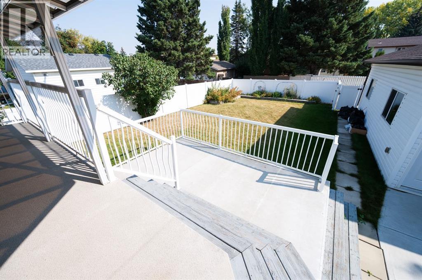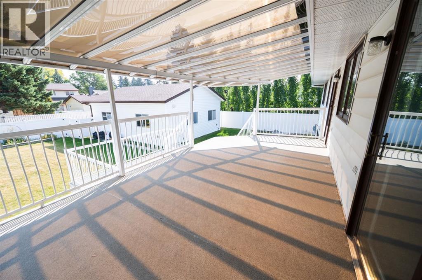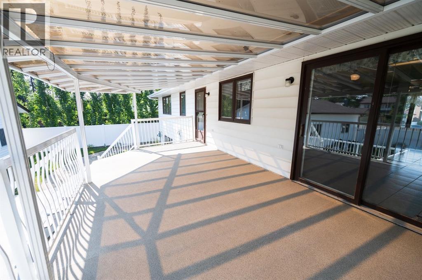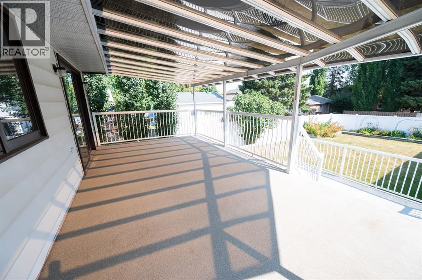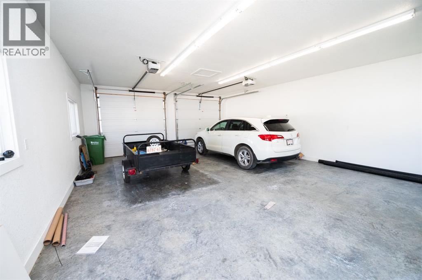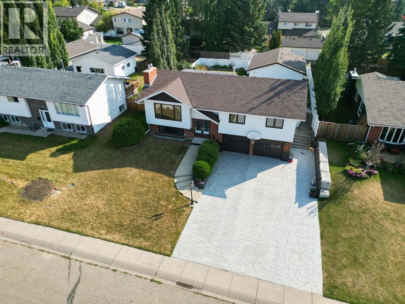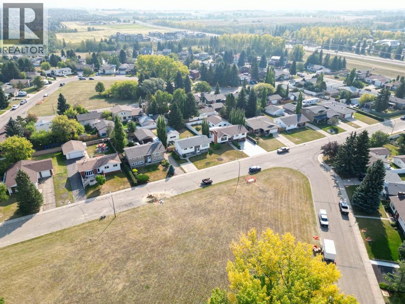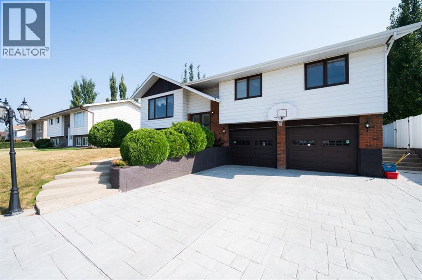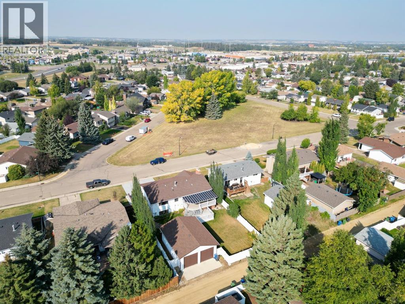23 Berry Avenue | Red Deer, Alberta, T4R1K7
TWO GARAGES!!! This immaculate home is sure to impress, meticulously cared for over the years with all the important things updated. A spacious double door entry welcomes you into the home, and gleaming hardwood is located throughout the main areas. The spacious kitchen offers a centre island with hood fan and ample storage. Dining room offers patio doors outside to a covered rear deck. The living area has a classic fireplace as well! There are three bedrooms on the main level, and the primary bedroom offers a full ensuite. Downstairs includes a rec room plus a nook (which was once a 4th bedroom and could easily be converted back). The 22W x 28L double attached garage also is located in the lower level, with direct access into the home. Outside is where this property shines - with a huge front parking pad, extra wide to fit an RV PLUS the rear detached oversized 24W x 30L double garage with its own panel and radiant heat! This is truly a dream shop and has to be seen to be appreciated. The beautifully landscaped yard is surrounded by vinyl fencing, and offers plenty of space despite the shop. Located in desirable Bower, fronting onto green space, and a short stroll to all amenities including Bower Mall and the Red Deer Trail Network - this home truly offers it all! (id:59084)Property Details
- Full Address:
- 23 Berry Avenue, Red Deer, Alberta
- Price:
- $ 529,900
- MLS Number:
- A2255832
- List Date:
- September 10th, 2025
- Neighbourhood:
- Bower
- Lot Size:
- 8086 sq.ft.
- Year Built:
- 1978
- Taxes:
- $ 3,738
- Listing Tax Year:
- 2025
Interior Features
- Bedrooms:
- 3
- Bathrooms:
- 3
- Appliances:
- Refrigerator, Dishwasher, Stove, Garage door opener, Washer & Dryer
- Flooring:
- Tile, Hardwood, Carpeted
- Air Conditioning:
- None
- Heating:
- Forced air
- Fireplaces:
- 2
- Basement:
- Finished, Full
Building Features
- Architectural Style:
- Bi-level
- Foundation:
- Poured Concrete
- Exterior:
- Concrete
- Garage:
- Attached Garage, Detached Garage, Parking Pad, Other, RV
- Garage Spaces:
- 7
- Ownership Type:
- Freehold
- Legal Description:
- 4
- Taxes:
- $ 3,738
Floors
- Finished Area:
- 1325 sq.ft.
- Main Floor:
- 1325 sq.ft.
Land
- View:
- View
- Lot Size:
- 8086 sq.ft.
Neighbourhood Features
Ratings
Commercial Info
Location
The trademarks MLS®, Multiple Listing Service® and the associated logos are owned by The Canadian Real Estate Association (CREA) and identify the quality of services provided by real estate professionals who are members of CREA" MLS®, REALTOR®, and the associated logos are trademarks of The Canadian Real Estate Association. This website is operated by a brokerage or salesperson who is a member of The Canadian Real Estate Association. The information contained on this site is based in whole or in part on information that is provided by members of The Canadian Real Estate Association, who are responsible for its accuracy. CREA reproduces and distributes this information as a service for its members and assumes no responsibility for its accuracy The listing content on this website is protected by copyright and other laws, and is intended solely for the private, non-commercial use by individuals. Any other reproduction, distribution or use of the content, in whole or in part, is specifically forbidden. The prohibited uses include commercial use, “screen scraping”, “database scraping”, and any other activity intended to collect, store, reorganize or manipulate data on the pages produced by or displayed on this website.
Multiple Listing Service (MLS) trademark® The MLS® mark and associated logos identify professional services rendered by REALTOR® members of CREA to effect the purchase, sale and lease of real estate as part of a cooperative selling system. ©2017 The Canadian Real Estate Association. All rights reserved. The trademarks REALTOR®, REALTORS® and the REALTOR® logo are controlled by CREA and identify real estate professionals who are members of CREA.

