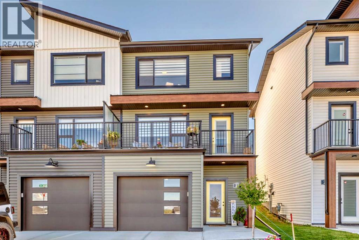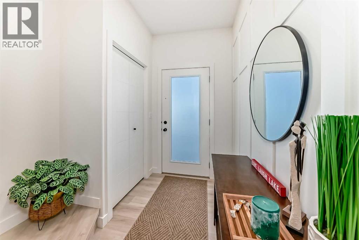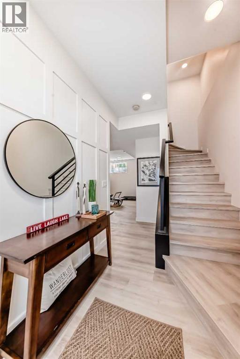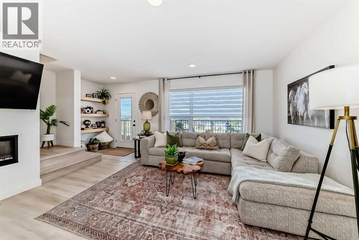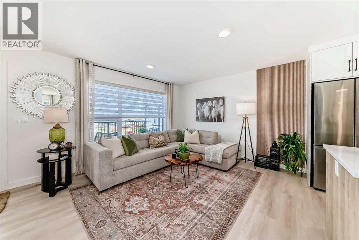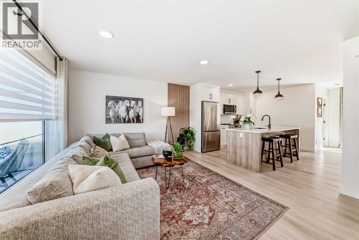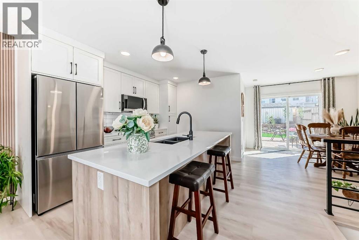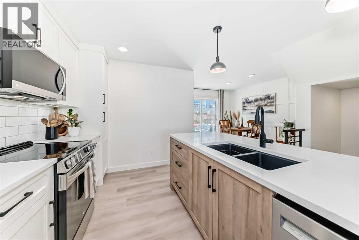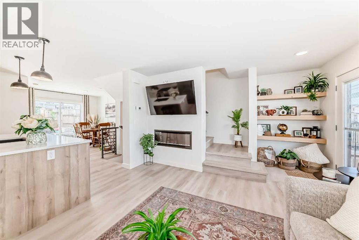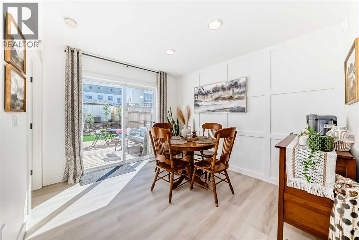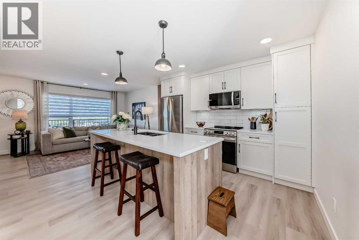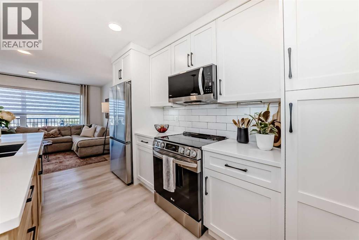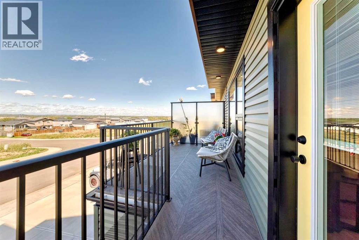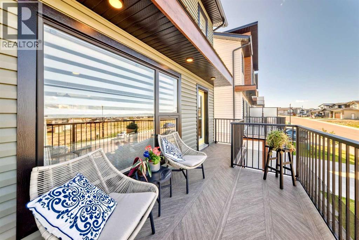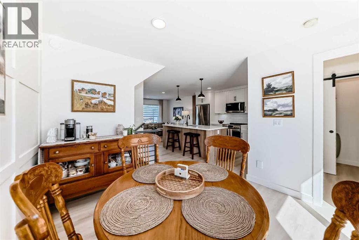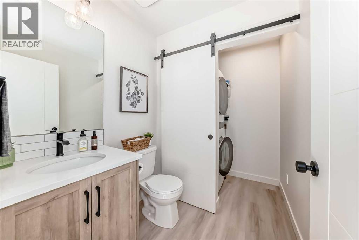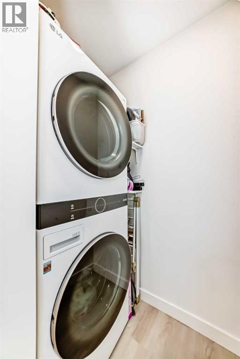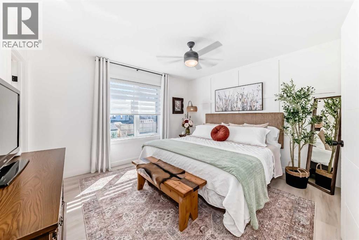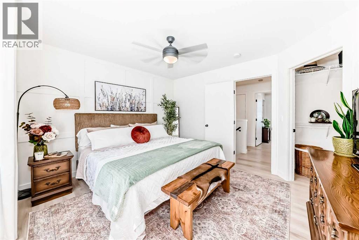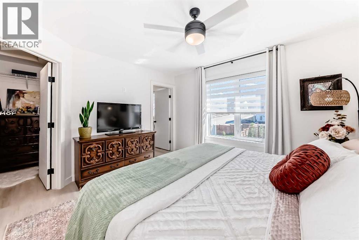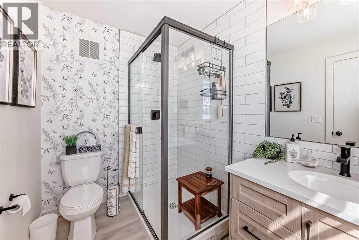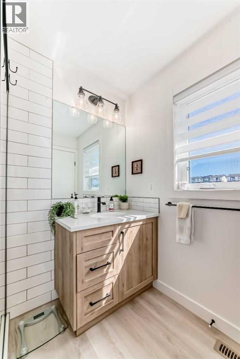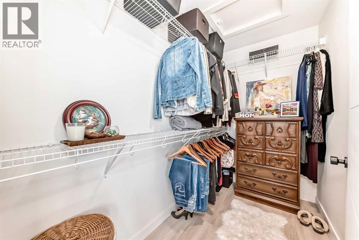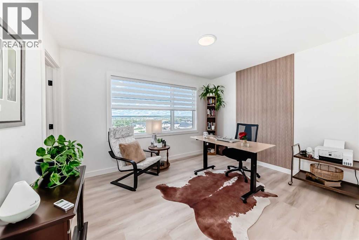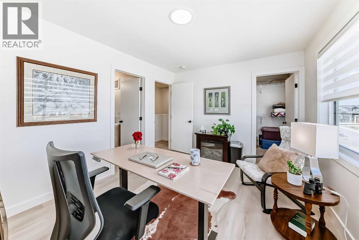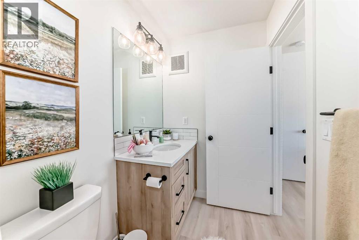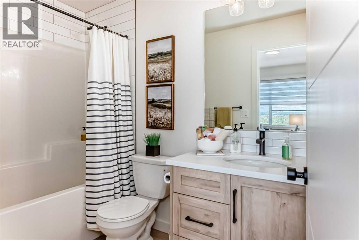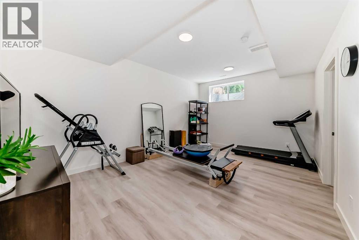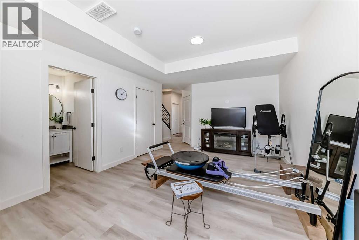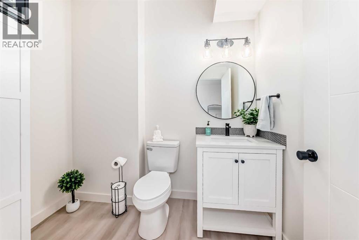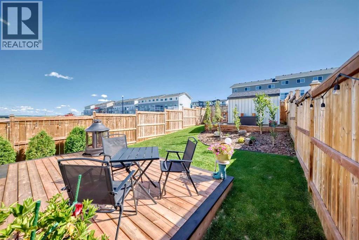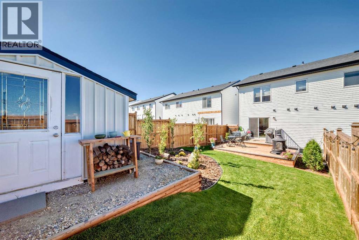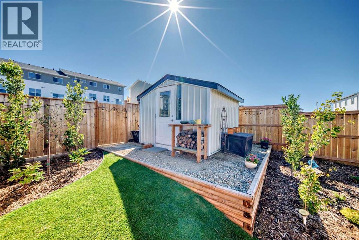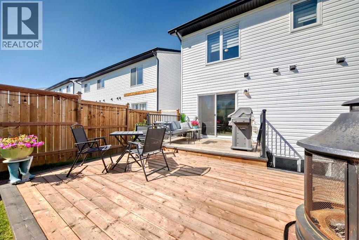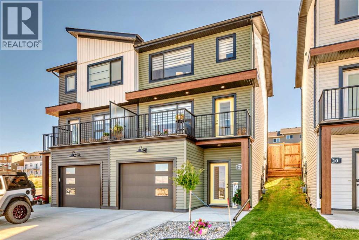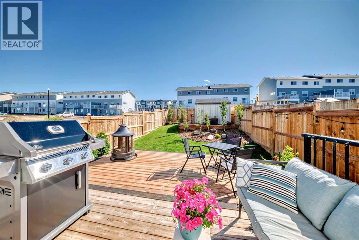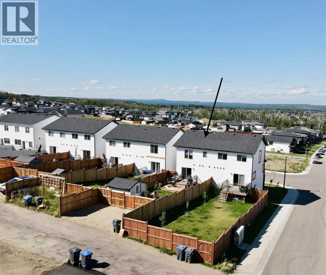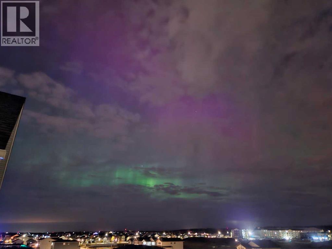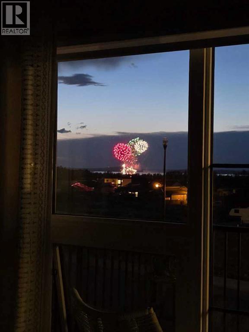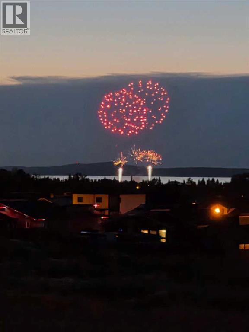22 Vincent Gate | Sylvan Lake, Alberta, T4S0V7
Welcome to 22 Vincent Gate a stunning lake-view property that is nothing short of spectacular. Thoughtfully designed and fully developed, this home showcases exceptional craftsmanship and attention to detail in every corner, from custom millwork to stylish fixtures.The outdoor spaces are just as impressive as the interior. A cozy, low maintenance yard features two fruit trees and a private retreat like design, creating the perfect balance of beauty and ease.Step inside from the attached garage to a bright, inviting foyer that sets the tone for the elegance to come. The walkout level offers a versatile flex space/home gym, complete with a 2-piece bath (with shower rough-in) and plenty of storage.The main floor is truly the heart of the home. The chef’s kitchen impresses with full height cabinetry, a quartz island, stainless steel appliances, and a pantry. The dining area opens directly onto the expansive deck, where you can soak up the sun and enjoy entertaining. Meanwhile, the spacious living room features a cozy fireplace and garden doors leading to a second deck with stunning lake views and a private wall, creating the perfect indoor-outdoor flow. A convenient main floor laundry and additional 2-piece bath complete this level.Upstairs, the home boasts two spacious master suites, each with its own ensuite and walk-in closet ideal for guests or creating dual primary retreats.Extras include: a 10’ x 12’ garden shed, central vac with two attachment sets (including one for the garage), a garburator, Novo professional water conditioning system, and a paved back alley with a gravel pad for additional parking (room for two vehicles, a small RV, or boat).Located in the sought-after Vistas subdivision with quick access to Hwy 11, this property blends luxury, function, and location seamlessly. With its thoughtful design, lake views, and show home quality, 22 Vincent Gate is a rare opportunity you won’t want to miss. (id:59084)Property Details
- Full Address:
- 22 Vincent Gate, Sylvan Lake, Alberta
- Price:
- $ 479,900
- MLS Number:
- A2250761
- List Date:
- August 22nd, 2025
- Neighbourhood:
- Vista
- Lot Size:
- 3266 sq.ft.
- Year Built:
- 2022
- Taxes:
- $ 4,023
- Listing Tax Year:
- 2025
Interior Features
- Bedrooms:
- 2
- Bathrooms:
- 4
- Appliances:
- Refrigerator, Dishwasher, Stove, Garburator, Microwave Range Hood Combo, Window Coverings, Washer/Dryer Stack-Up
- Flooring:
- Vinyl
- Air Conditioning:
- None
- Fireplaces:
- 1
- Basement:
- Finished, Full, Walk out
Building Features
- Storeys:
- 3
- Foundation:
- Poured Concrete
- Exterior:
- Concrete
- Garage:
- Attached Garage
- Garage Spaces:
- 1
- Ownership Type:
- Freehold
- Legal Description:
- 8
- Taxes:
- $ 4,023
Floors
- Finished Area:
- 1254 sq.ft.
- Main Floor:
- 1254 sq.ft.
Land
- View:
- View
- Lot Size:
- 3266 sq.ft.
Neighbourhood Features
- Amenities Nearby:
- Lake Privileges
Ratings
Commercial Info
Location
The trademarks MLS®, Multiple Listing Service® and the associated logos are owned by The Canadian Real Estate Association (CREA) and identify the quality of services provided by real estate professionals who are members of CREA" MLS®, REALTOR®, and the associated logos are trademarks of The Canadian Real Estate Association. This website is operated by a brokerage or salesperson who is a member of The Canadian Real Estate Association. The information contained on this site is based in whole or in part on information that is provided by members of The Canadian Real Estate Association, who are responsible for its accuracy. CREA reproduces and distributes this information as a service for its members and assumes no responsibility for its accuracy The listing content on this website is protected by copyright and other laws, and is intended solely for the private, non-commercial use by individuals. Any other reproduction, distribution or use of the content, in whole or in part, is specifically forbidden. The prohibited uses include commercial use, “screen scraping”, “database scraping”, and any other activity intended to collect, store, reorganize or manipulate data on the pages produced by or displayed on this website.
Multiple Listing Service (MLS) trademark® The MLS® mark and associated logos identify professional services rendered by REALTOR® members of CREA to effect the purchase, sale and lease of real estate as part of a cooperative selling system. ©2017 The Canadian Real Estate Association. All rights reserved. The trademarks REALTOR®, REALTORS® and the REALTOR® logo are controlled by CREA and identify real estate professionals who are members of CREA.

