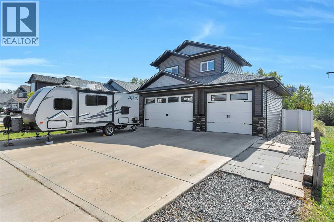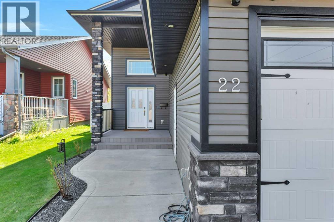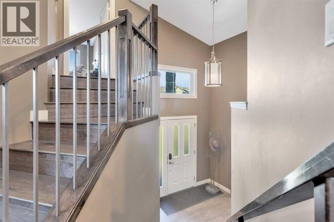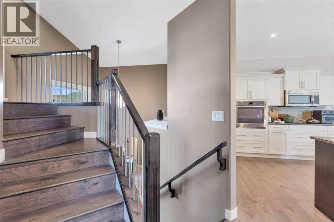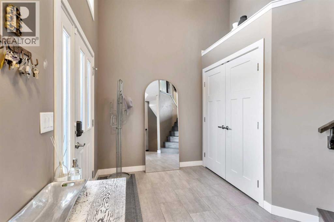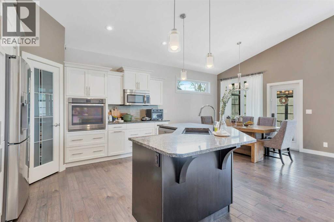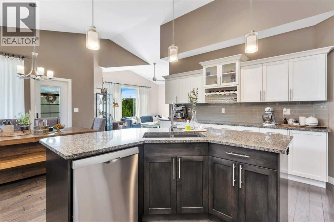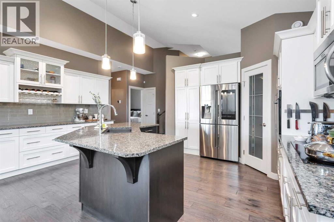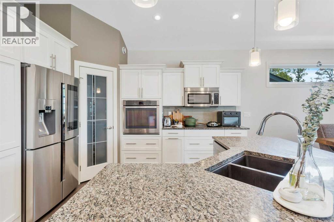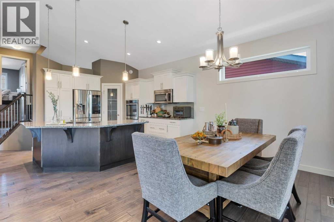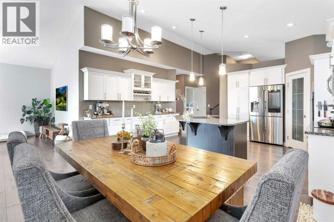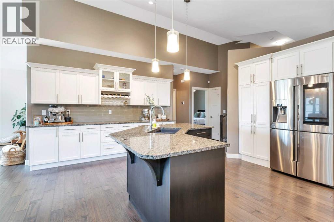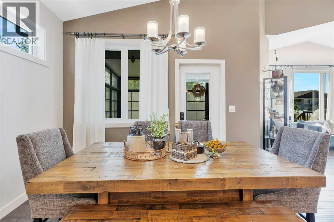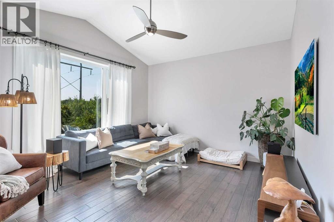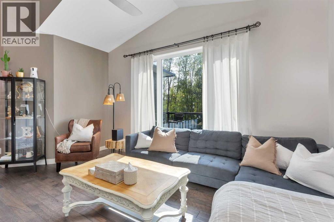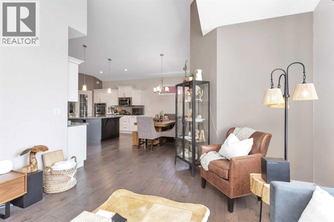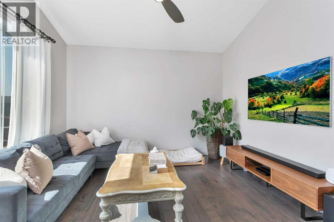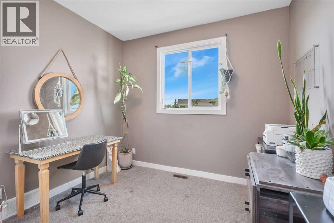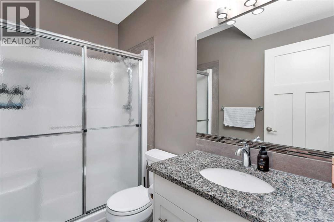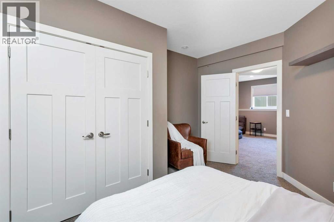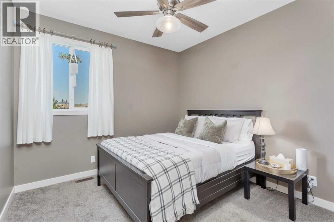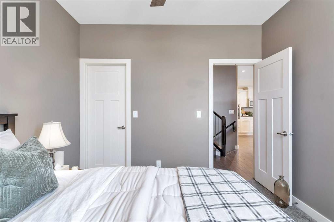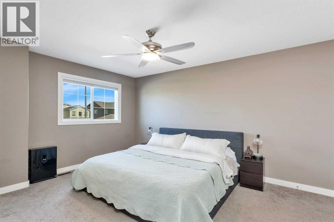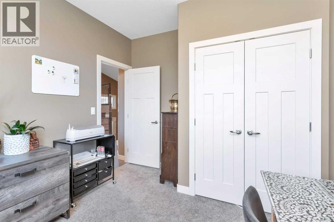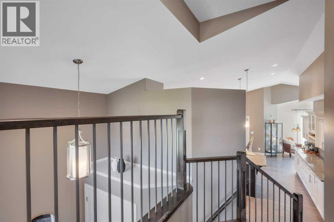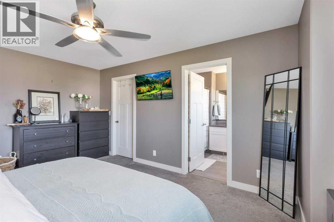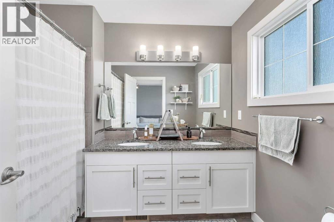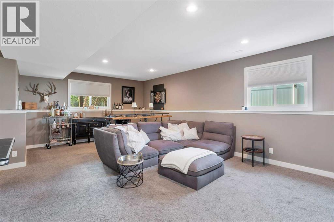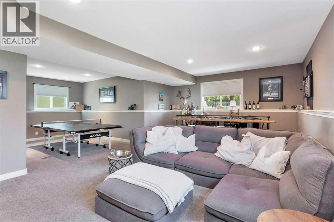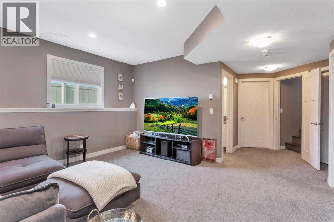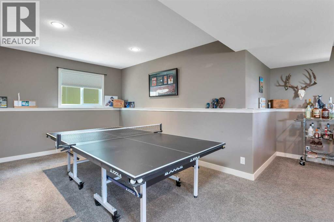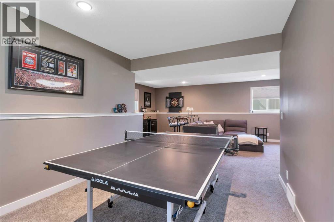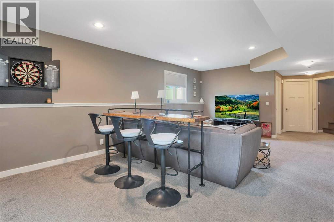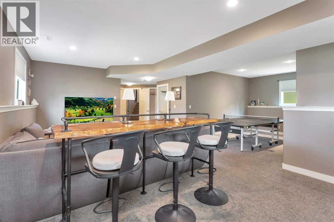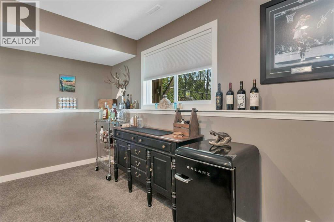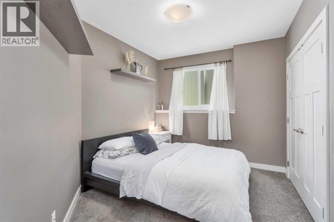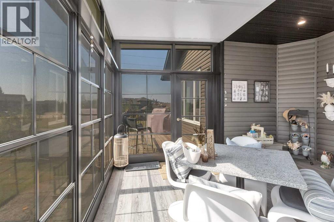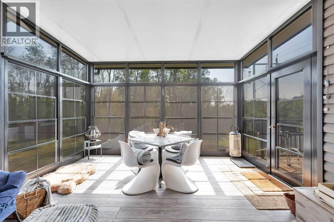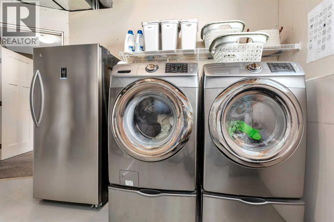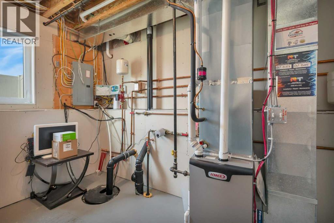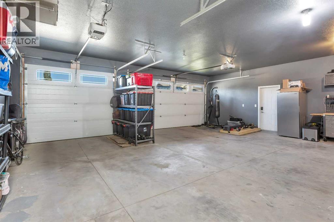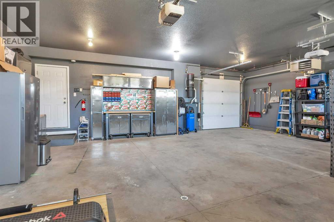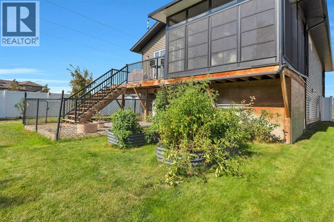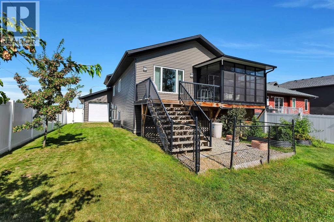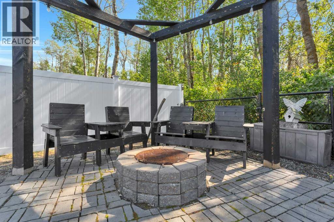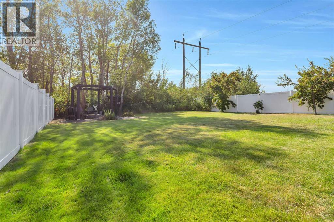22 Coachill Street | Blackfalds, Alberta, T4M0A9
22 Coachill is the full package! This wonderful fully finished family home has it all and so much to offer any buyer. The grand entrance is modern yet simple spacious and sophisticated. The main level has a open concept with gorgeous dark engineered hardwood carrying throughout. The kitchen is simply a dream come true for anyone with the classic white oak cabinetry with soft close drawers, beautiful granite countertops which are also present in every bathroom and a walk-in pantry as a added bonus. You will get your techy and futuristic vibes with a state of the art "Smart" Fridge and beautiful appliances. Two generous sized bedrooms/office accompany the main level and the huge master bedroom is located on the upper level. The basement is fully finished with a 4th bedroom, full bathroom and a well designed family room/rec room/ gym area whatever your heart desires. Never worry about not being cozy and comfortable, both central air as well as underfloor heat are features of the house to help you have that perfect feel in the home. Now let's talk about the triple car garage that is fully finished with shelving, cabinets and front and back garage doors for easy movement if doing work in the garage. As impressive as the house is, the yard is equally gorgeous and one of a kind! Enjoy the south facing private backyard from your incredible sunroom. Underground sprinklers keep the yard green and fresh nearly all year round. Permanent LED lighting installed on the front of the home with over 250 different settings will keep you festive for every holiday...or hockey game! This stunner is located perfect and offers so much to all types of buyers! (id:59084)Property Details
- Full Address:
- 22 Coachill Street, Blackfalds, Alberta
- Price:
- $ 689,000
- MLS Number:
- A2253747
- List Date:
- September 6th, 2025
- Neighbourhood:
- Cottonwood Estates
- Lot Size:
- 8400 sq.ft.
- Year Built:
- 2015
- Taxes:
- $ 5,782
- Listing Tax Year:
- 2025
Interior Features
- Bedrooms:
- 4
- Bathrooms:
- 3
- Appliances:
- Refrigerator, Dishwasher, Stove, Microwave, Window Coverings, Garage door opener, Washer & Dryer
- Flooring:
- Hardwood, Carpeted, Ceramic Tile
- Air Conditioning:
- Central air conditioning
- Heating:
- Forced air, In Floor Heating, Natural gas
- Basement:
- Finished, Full
Building Features
- Architectural Style:
- Bi-level
- Storeys:
- 1.5
- Foundation:
- Poured Concrete
- Exterior:
- Concrete, Vinyl siding
- Garage:
- Attached Garage
- Garage Spaces:
- 6
- Ownership Type:
- Freehold
- Legal Description:
- 14
- Taxes:
- $ 5,782
Floors
- Finished Area:
- 1527 sq.ft.
- Main Floor:
- 1527 sq.ft.
Land
- Lot Size:
- 8400 sq.ft.
Neighbourhood Features
Ratings
Commercial Info
Location
The trademarks MLS®, Multiple Listing Service® and the associated logos are owned by The Canadian Real Estate Association (CREA) and identify the quality of services provided by real estate professionals who are members of CREA" MLS®, REALTOR®, and the associated logos are trademarks of The Canadian Real Estate Association. This website is operated by a brokerage or salesperson who is a member of The Canadian Real Estate Association. The information contained on this site is based in whole or in part on information that is provided by members of The Canadian Real Estate Association, who are responsible for its accuracy. CREA reproduces and distributes this information as a service for its members and assumes no responsibility for its accuracy The listing content on this website is protected by copyright and other laws, and is intended solely for the private, non-commercial use by individuals. Any other reproduction, distribution or use of the content, in whole or in part, is specifically forbidden. The prohibited uses include commercial use, “screen scraping”, “database scraping”, and any other activity intended to collect, store, reorganize or manipulate data on the pages produced by or displayed on this website.
Multiple Listing Service (MLS) trademark® The MLS® mark and associated logos identify professional services rendered by REALTOR® members of CREA to effect the purchase, sale and lease of real estate as part of a cooperative selling system. ©2017 The Canadian Real Estate Association. All rights reserved. The trademarks REALTOR®, REALTORS® and the REALTOR® logo are controlled by CREA and identify real estate professionals who are members of CREA.

