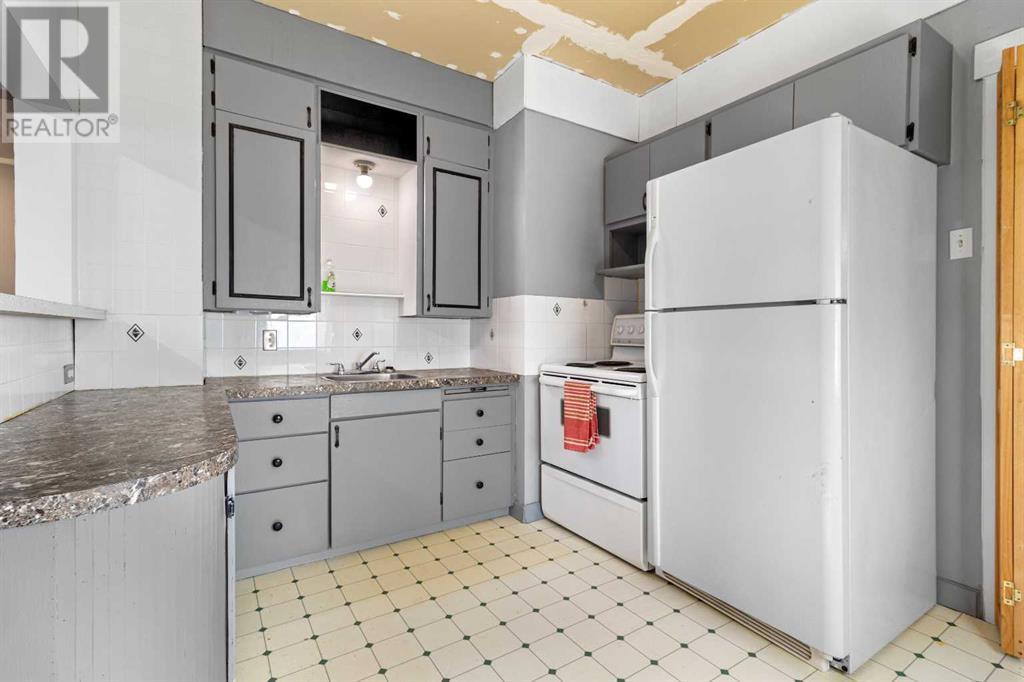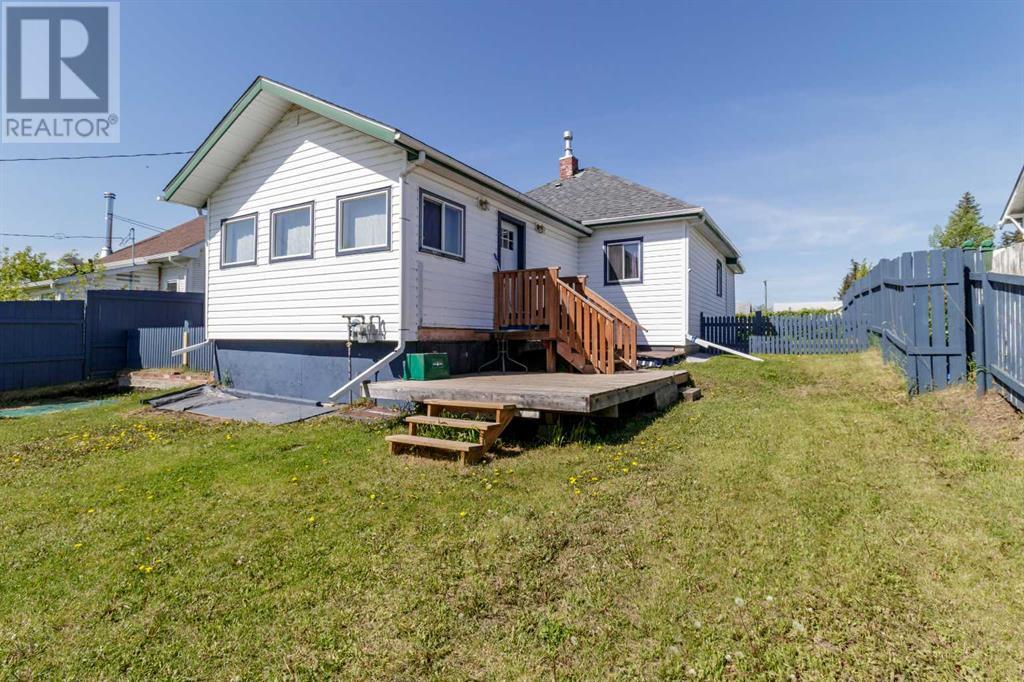2025 23 Ave | Delburne, Alberta, T0M0V0
Welcome to this very cute Bungalow with one bedroom and an addition thats used as a studio but could easily be a spare bedroom. This home built in early 1940's has a wood frame, concrete basement. A very comfy bedroom, living room with a dining area, a 4 piece bathroom, and then down the hall passing the laundry area and storage shelves. Into the open studio area leading to the rear entrance as well as another boot room / closet. Doorway to the basement where you find furnace, hot water tank, and storage area. Upgrades are newer siding, gutters and downspouts, new Hot water tank in 2018, the addition was built on in 1999, laminate flooring throughout, new linoleum in front entry, and bathroom, new window in front porch. Electrical line from power pole was replaced in 2017. Delburne has K-12 school, with hockey arena, ball diamonds, curling rink, Doctor Office, Pharmacy, shopping, restaurants and a beautiful 9 hole golf course and Seniors activities. (id:59084)Property Details
- Full Address:
- 2025 23 Ave, Delburne, Alberta
- Price:
- $ 169,900
- MLS Number:
- A2224982
- List Date:
- May 29th, 2025
- Lot Size:
- 6996 sq.ft.
- Year Built:
- 1940
- Taxes:
- $ 1,092
- Listing Tax Year:
- 2024
Interior Features
- Bedrooms:
- 1
- Bathrooms:
- 1
- Appliances:
- Refrigerator, Stove, Washer/Dryer Stack-Up
- Flooring:
- Laminate, Linoleum
- Air Conditioning:
- None
- Heating:
- Forced air, Natural gas
- Basement:
- Unfinished, Partial
Building Features
- Architectural Style:
- Bungalow
- Storeys:
- 1
- Foundation:
- Poured Concrete
- Exterior:
- Vinyl siding
- Garage:
- Parking Pad, Other
- Garage Spaces:
- 3
- Ownership Type:
- Freehold
- Legal Description:
- 4
- Taxes:
- $ 1,092
Floors
- Finished Area:
- 1027 sq.ft.
- Main Floor:
- 1027 sq.ft.
Land
- Lot Size:
- 6996 sq.ft.
Neighbourhood Features
- Amenities Nearby:
- Golf Course Development
Ratings
Commercial Info
Location
The trademarks MLS®, Multiple Listing Service® and the associated logos are owned by The Canadian Real Estate Association (CREA) and identify the quality of services provided by real estate professionals who are members of CREA" MLS®, REALTOR®, and the associated logos are trademarks of The Canadian Real Estate Association. This website is operated by a brokerage or salesperson who is a member of The Canadian Real Estate Association. The information contained on this site is based in whole or in part on information that is provided by members of The Canadian Real Estate Association, who are responsible for its accuracy. CREA reproduces and distributes this information as a service for its members and assumes no responsibility for its accuracy The listing content on this website is protected by copyright and other laws, and is intended solely for the private, non-commercial use by individuals. Any other reproduction, distribution or use of the content, in whole or in part, is specifically forbidden. The prohibited uses include commercial use, “screen scraping”, “database scraping”, and any other activity intended to collect, store, reorganize or manipulate data on the pages produced by or displayed on this website.
Multiple Listing Service (MLS) trademark® The MLS® mark and associated logos identify professional services rendered by REALTOR® members of CREA to effect the purchase, sale and lease of real estate as part of a cooperative selling system. ©2017 The Canadian Real Estate Association. All rights reserved. The trademarks REALTOR®, REALTORS® and the REALTOR® logo are controlled by CREA and identify real estate professionals who are members of CREA.























