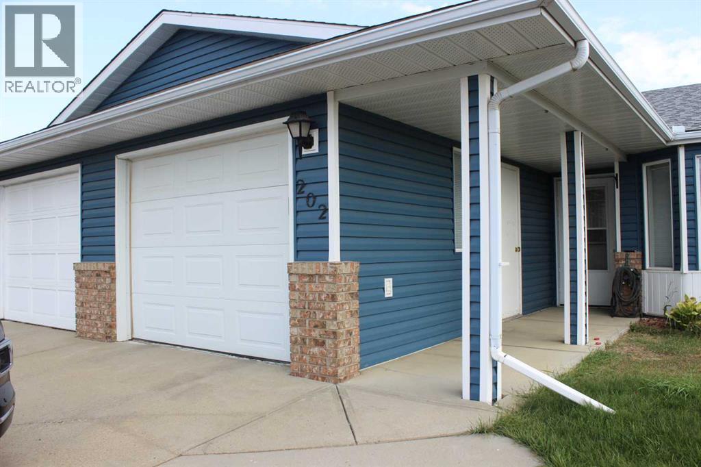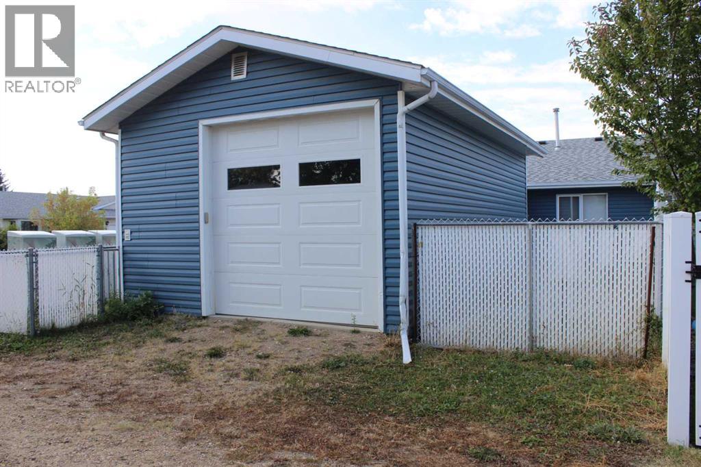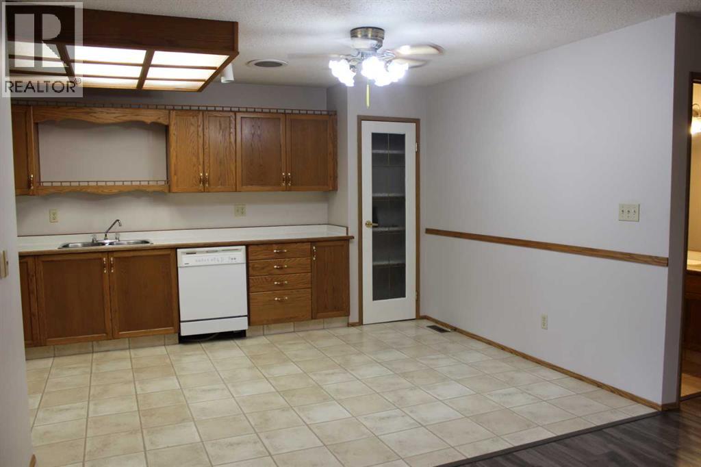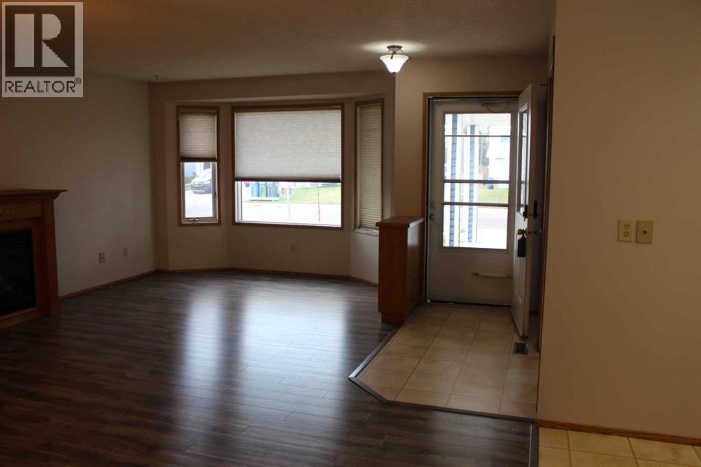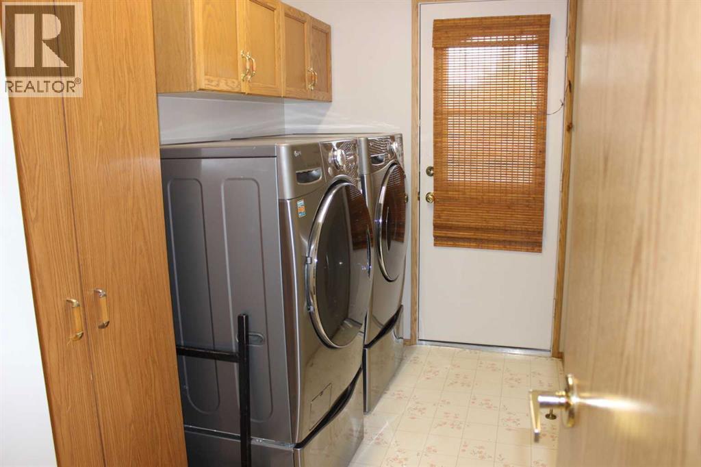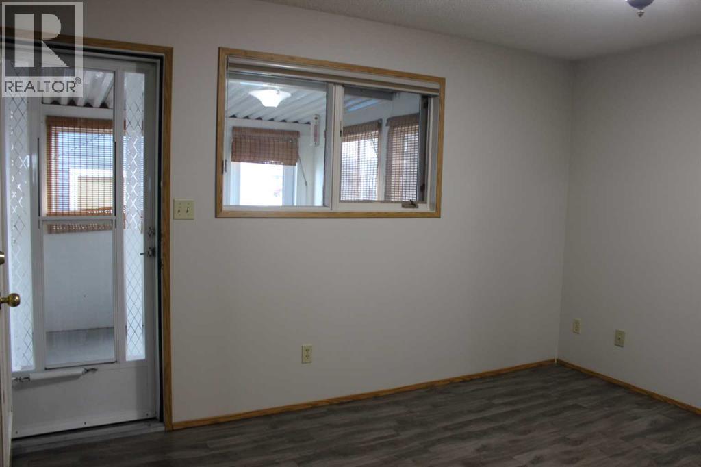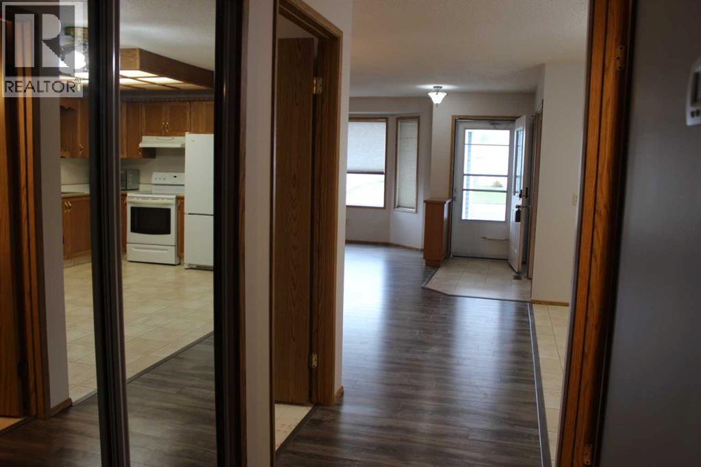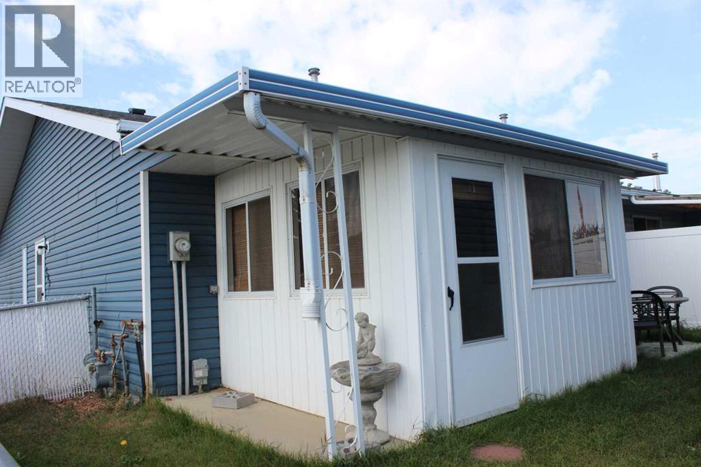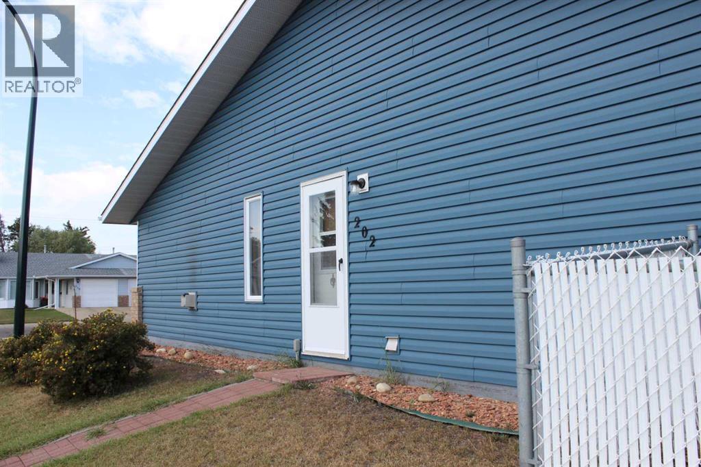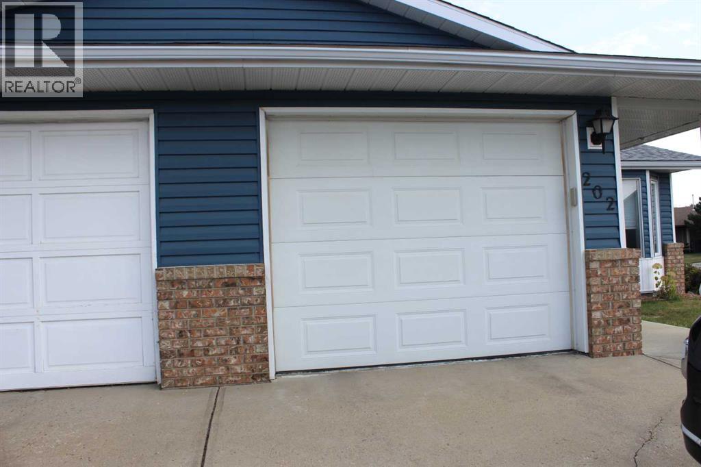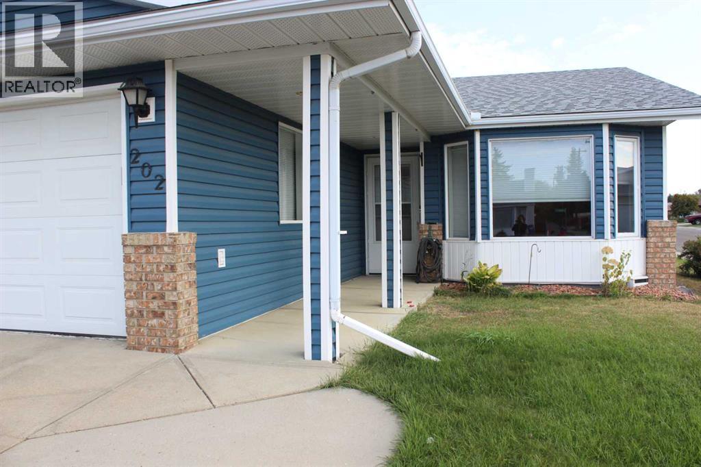202 Ebert Close | Red Deer, Alberta, T4R2C5
Public Remarks: IMMEDIATE POSSESSION ON THIS ALL-ON-ONE-FLOOR ADULT ORIENTED END UNIT HALF DUPLEX WITH NO CONDO FEES AND TWO GARAGES! Home is in a clean move-in condition with two bedrooms with double mirrored closets, 4 pce bathroom with new toilet, MAIN FLOOR LAUNDRY with its own side exit door and a rear 3 season 10 ft x 11 ft Sunroom with metal roof .. Enter to the Living/Dining Room Combination with Gas Fireplace and adjacent dining room area. Proceed to the Eat-in Kitchen presenting ample oak cabinets and counterspace, pantry and small overhead skylight. Fresh paint in the Living/Dining Area, Part of Kitchen, Hallway and Secondary Bedroom.... Other Highlights are: DOUBLE DETACHED OVERSIZED SINGLE GARAGE 19.75 x 20 ft, INSULATED AND WIRED WITH 9 FT CEILINGS and a fenced parking area for other toys adjacent to the detached garage. Central Vac in the home as well as a replacement of the Poly-B Plumbing. Underground Sprinklers at the front and part of the south side ... The vinyl siding and the shingles were replaced on the house and also the detached garage in 2022. Of note is the convenience of three doors to the property with mailboxes at the property line. (id:59084)Property Details
- Full Address:
- 202 Ebert Close, Red Deer, Alberta
- Price:
- $ 343,000
- MLS Number:
- A2255992
- List Date:
- September 16th, 2025
- Neighbourhood:
- Eastview Estates
- Lot Size:
- 4380 sq.ft.
- Year Built:
- 1988
- Taxes:
- $ 3,048
- Listing Tax Year:
- 2025
Interior Features
- Bedrooms:
- 2
- Bathrooms:
- 1
- Appliances:
- Refrigerator, Range - Electric, Washer & Dryer
- Flooring:
- Laminate
- Air Conditioning:
- None
- Heating:
- Forced air, Natural gas
- Basement:
- Crawl space
Building Features
- Architectural Style:
- Bungalow
- Storeys:
- 1
- Foundation:
- Wood
- Exterior:
- Vinyl siding
- Garage:
- Attached Garage, Concrete
- Garage Spaces:
- 2
- Ownership Type:
- Freehold
- Legal Description:
- 4
- Taxes:
- $ 3,048
Floors
- Finished Area:
- 1073 sq.ft.
- Main Floor:
- 1073 sq.ft.
Land
- Lot Size:
- 4380 sq.ft.
Neighbourhood Features
Ratings
Commercial Info
Location
The trademarks MLS®, Multiple Listing Service® and the associated logos are owned by The Canadian Real Estate Association (CREA) and identify the quality of services provided by real estate professionals who are members of CREA" MLS®, REALTOR®, and the associated logos are trademarks of The Canadian Real Estate Association. This website is operated by a brokerage or salesperson who is a member of The Canadian Real Estate Association. The information contained on this site is based in whole or in part on information that is provided by members of The Canadian Real Estate Association, who are responsible for its accuracy. CREA reproduces and distributes this information as a service for its members and assumes no responsibility for its accuracy The listing content on this website is protected by copyright and other laws, and is intended solely for the private, non-commercial use by individuals. Any other reproduction, distribution or use of the content, in whole or in part, is specifically forbidden. The prohibited uses include commercial use, “screen scraping”, “database scraping”, and any other activity intended to collect, store, reorganize or manipulate data on the pages produced by or displayed on this website.
Multiple Listing Service (MLS) trademark® The MLS® mark and associated logos identify professional services rendered by REALTOR® members of CREA to effect the purchase, sale and lease of real estate as part of a cooperative selling system. ©2017 The Canadian Real Estate Association. All rights reserved. The trademarks REALTOR®, REALTORS® and the REALTOR® logo are controlled by CREA and identify real estate professionals who are members of CREA.

