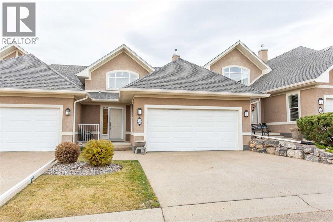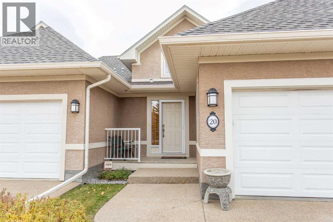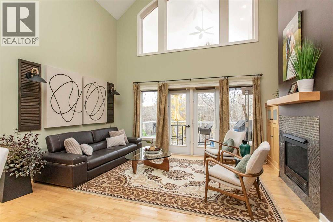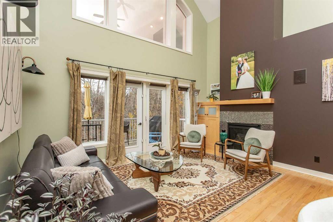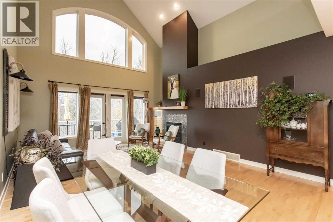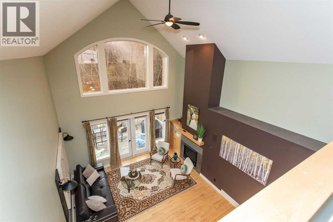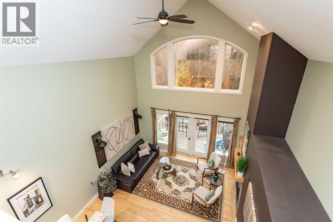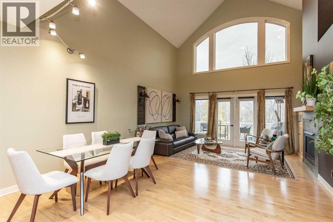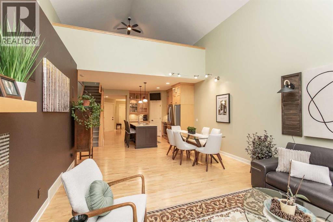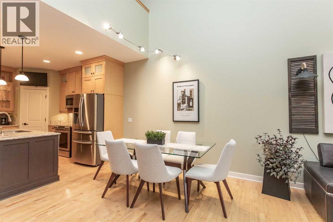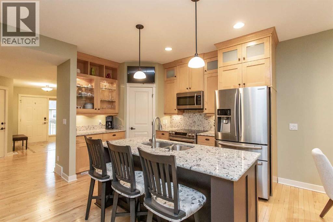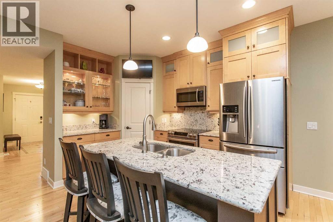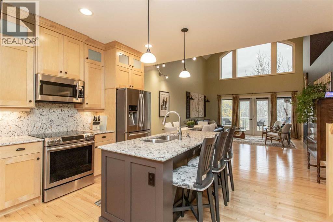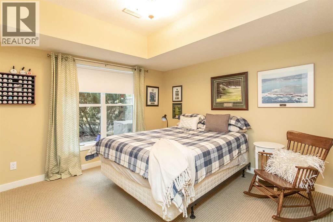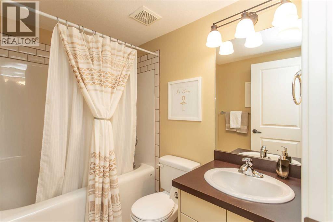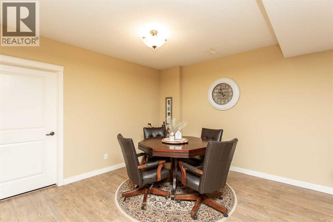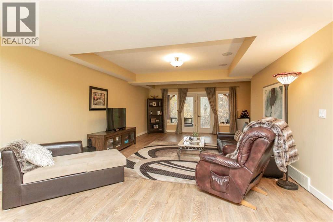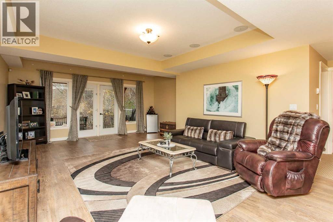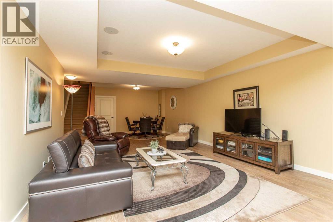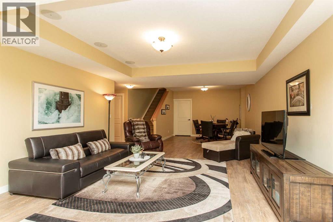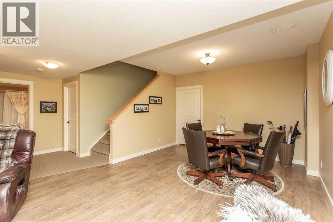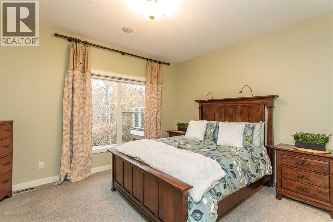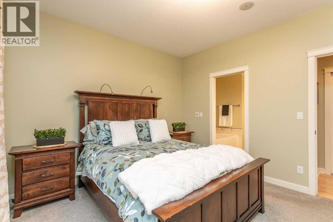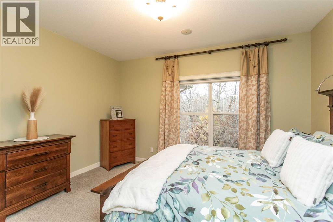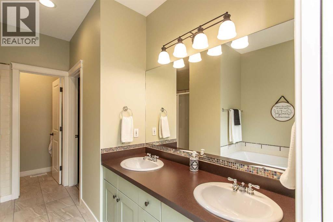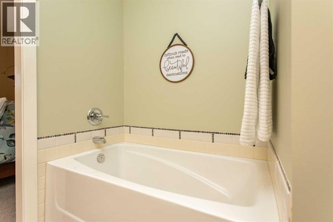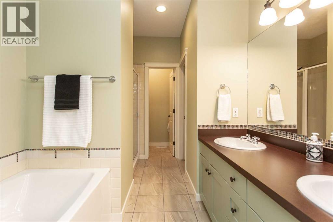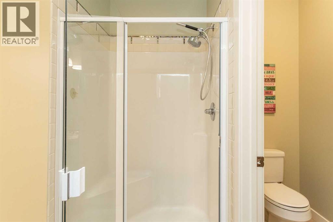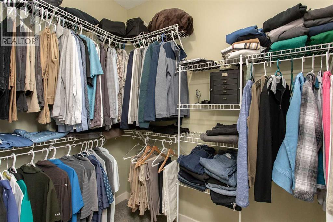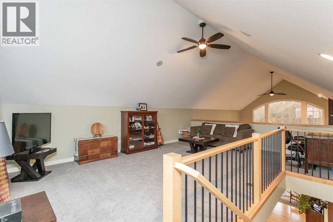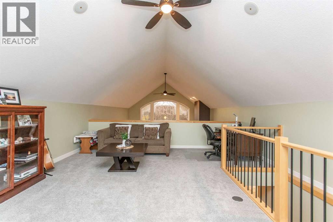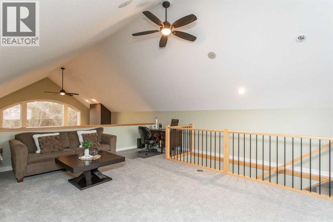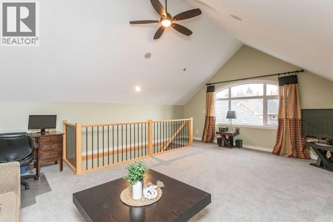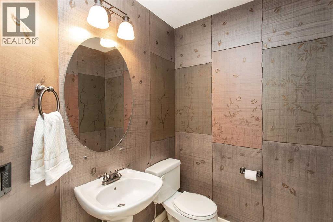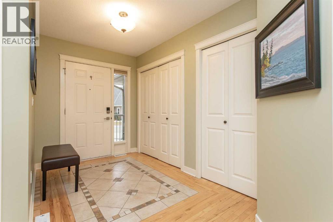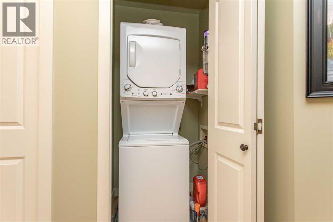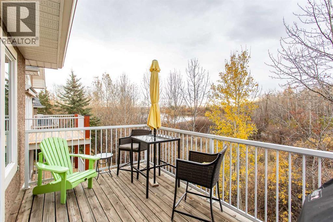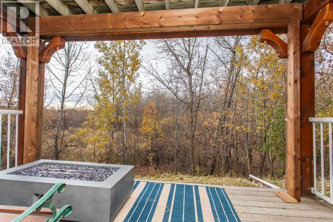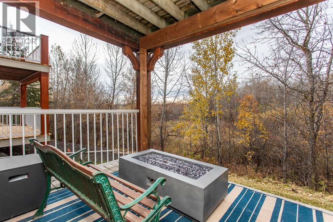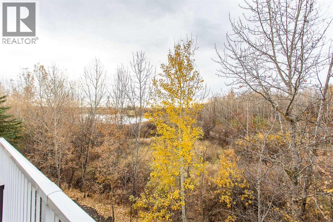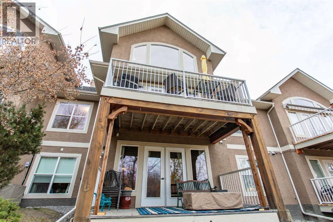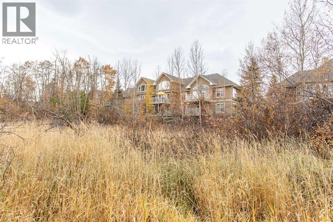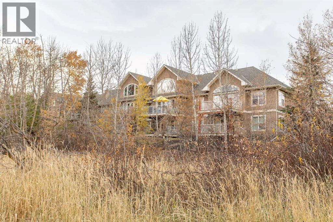20 Cranna Cove | Lacombe, Alberta, T4L2N7
Former Show Home with Lake Views | Elegant Upgrades & Exceptional SettingWelcome to this impeccably maintained former show home, showcasing refined finishes, timeless design, and a premier location overlooking the park and serene lake beyond. The views through the expansive windows in the open-concept great room are truly captivating — enjoy morning sunrises over the water and natural light that fills the space throughout the day.This residence has been thoughtfully updated over the years with numerous enhancements, including fresh designer paint, new carpet, updated railings and spindles, and a modernized kitchen featuring granite countertops, a reimagined island and backsplash, a double sink, and garburator. The main-floor laundry now includes a new stackable washer and dryer, adding convenience and efficiency.Additional features include heated tile flooring in the ensuite, central air conditioning, a built-in stereo system, tiled entryway, and a concrete front approach. The walkout lower level offers a comfortable extension of living space, finished with laminate and carpet, and complemented by custom drapery — ideal for entertaining or quiet relaxation.Nestled in a quiet, established community, this upscale condo offers a perfect balance of elegance, comfort, and low-maintenance living. An exceptional opportunity for those seeking quality craftsmanship, peaceful surroundings, and a truly move-in-ready home. (id:59084)Property Details
- Full Address:
- 20 Cranna Cove, Lacombe, Alberta
- Price:
- $ 575,000
- MLS Number:
- A2267169
- List Date:
- October 27th, 2025
- Neighbourhood:
- Cranna Cove
- Lot Size:
- 704.09 square meters
- Year Built:
- 2003
- Taxes:
- $ 4,585
- Listing Tax Year:
- 2025
Interior Features
- Bedrooms:
- 2
- Bathrooms:
- 3
- Appliances:
- Refrigerator, Dishwasher, Stove, Microwave, Washer/Dryer Stack-Up
- Flooring:
- Tile, Hardwood, Laminate, Carpeted
- Air Conditioning:
- Central air conditioning
- Heating:
- Forced air, Natural gas
- Fireplaces:
- 1
- Basement:
- Finished, Full, Walk out
Building Features
- Storeys:
- 1.5
- Foundation:
- Poured Concrete
- Interior Features:
- Other
- Exterior:
- Stucco
- Garage:
- Attached Garage
- Garage Spaces:
- 2
- Ownership Type:
- Condo/Strata
- Taxes:
- $ 4,585
- Stata Fees:
- $ 715
Floors
- Finished Area:
- 1643 sq.ft.
- Main Floor:
- 1643 sq.ft.
Land
- Lot Size:
- 704.09 square meters
Neighbourhood Features
- Amenities Nearby:
- Pets Allowed With Restrictions, Age Restrictions
Ratings
Commercial Info
Location
The trademarks MLS®, Multiple Listing Service® and the associated logos are owned by The Canadian Real Estate Association (CREA) and identify the quality of services provided by real estate professionals who are members of CREA" MLS®, REALTOR®, and the associated logos are trademarks of The Canadian Real Estate Association. This website is operated by a brokerage or salesperson who is a member of The Canadian Real Estate Association. The information contained on this site is based in whole or in part on information that is provided by members of The Canadian Real Estate Association, who are responsible for its accuracy. CREA reproduces and distributes this information as a service for its members and assumes no responsibility for its accuracy The listing content on this website is protected by copyright and other laws, and is intended solely for the private, non-commercial use by individuals. Any other reproduction, distribution or use of the content, in whole or in part, is specifically forbidden. The prohibited uses include commercial use, “screen scraping”, “database scraping”, and any other activity intended to collect, store, reorganize or manipulate data on the pages produced by or displayed on this website.
Multiple Listing Service (MLS) trademark® The MLS® mark and associated logos identify professional services rendered by REALTOR® members of CREA to effect the purchase, sale and lease of real estate as part of a cooperative selling system. ©2017 The Canadian Real Estate Association. All rights reserved. The trademarks REALTOR®, REALTORS® and the REALTOR® logo are controlled by CREA and identify real estate professionals who are members of CREA.

