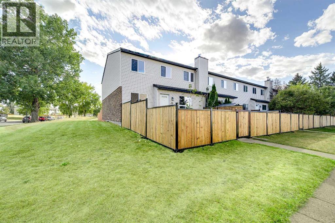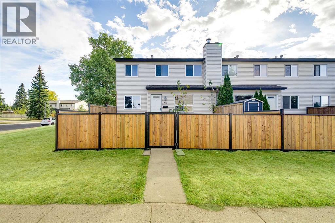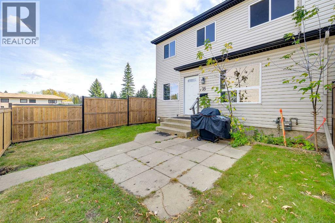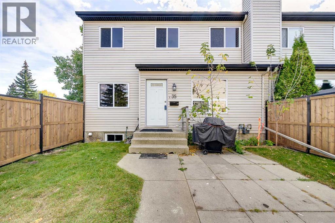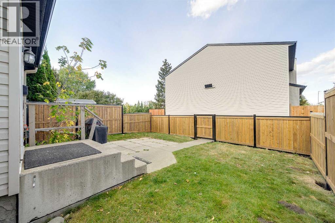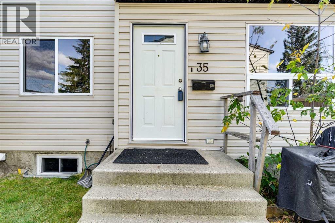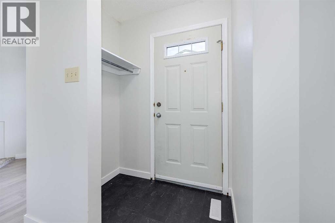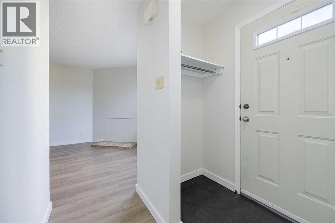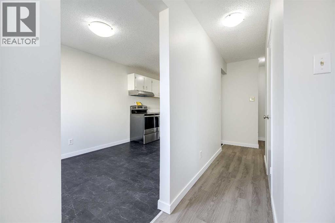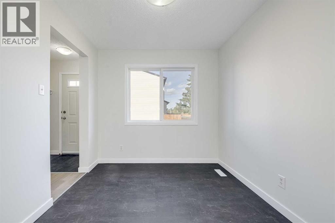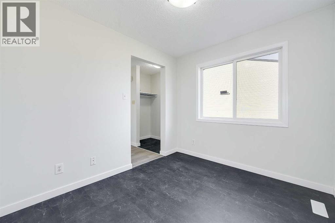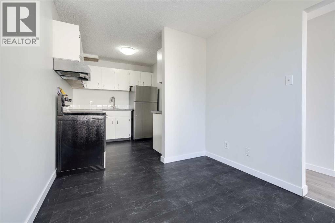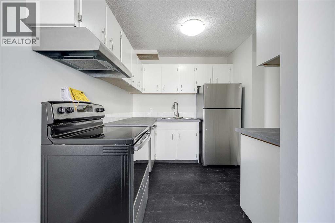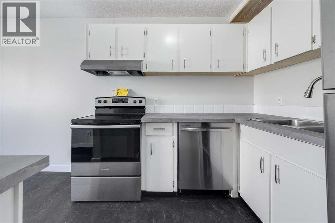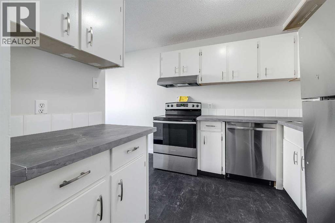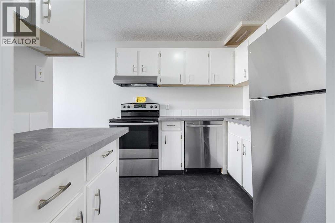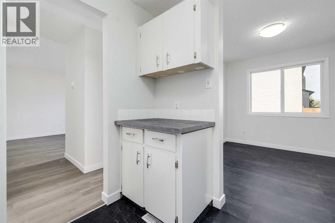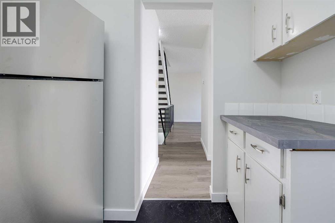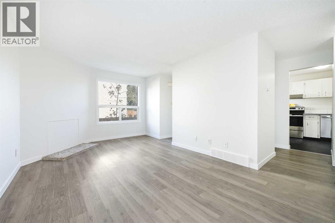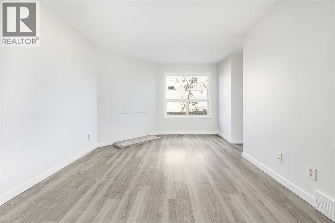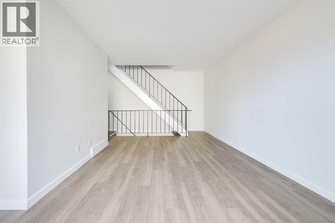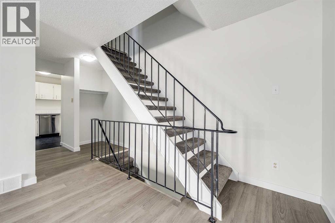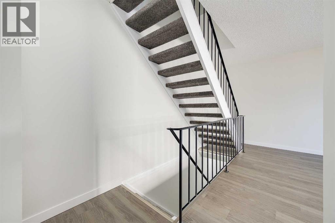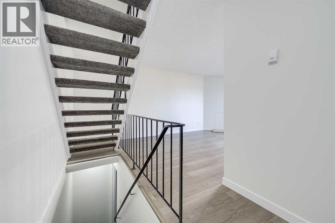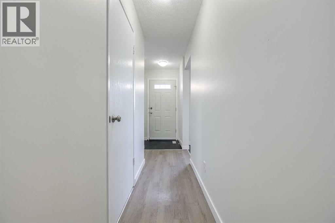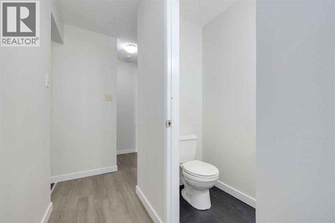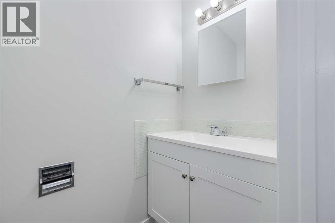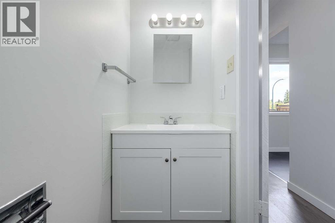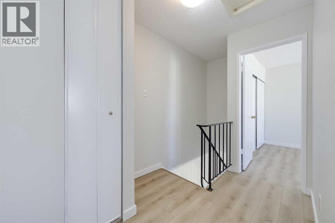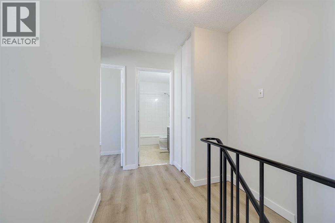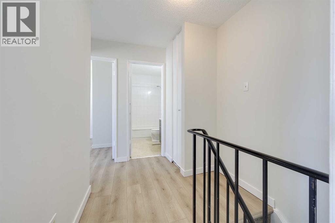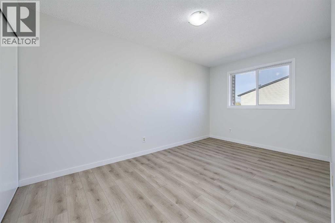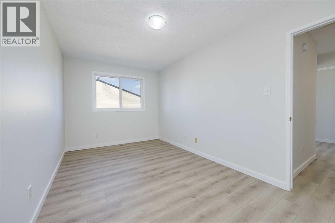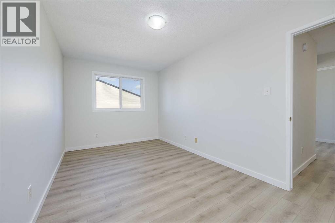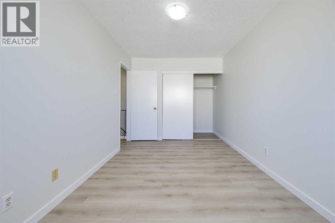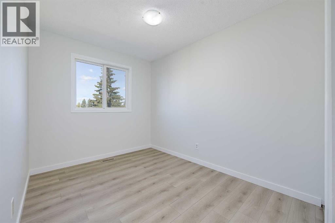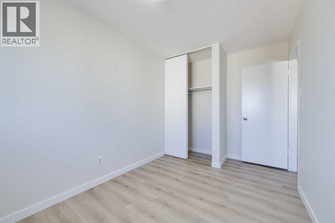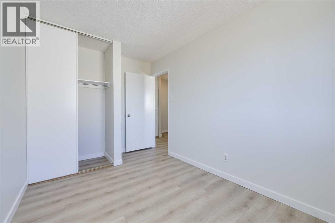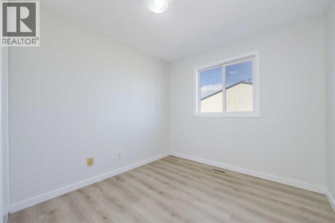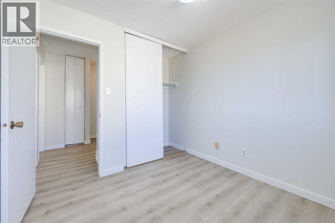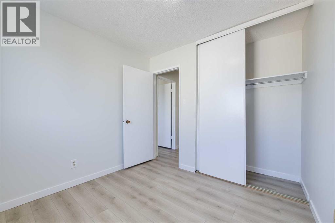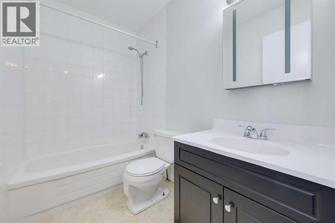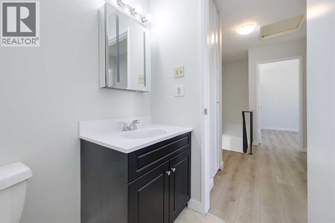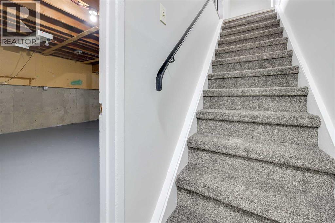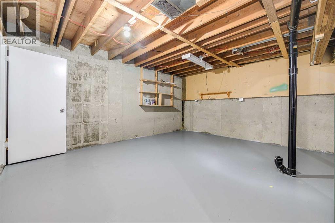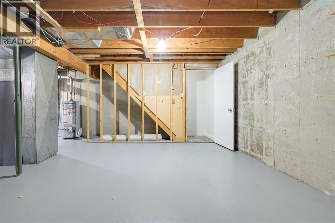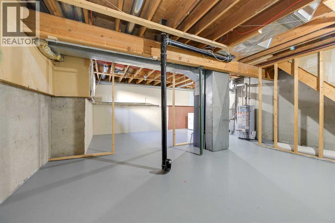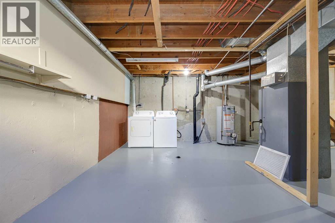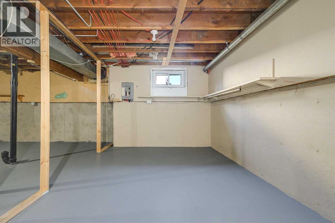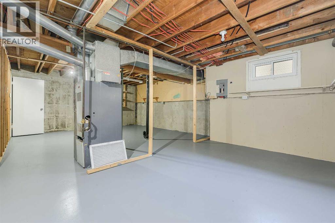35, 20 Alford Avenue | Red Deer, Alberta, T4R1G9
From “JURASSIC RENTAL” to “MODERN MARVEL”: WELCOME to the REBIRTH of #35 Anders Village!Once forgotten. NOW UNFORGETTABLE!. After 40 YEARS of being “well-loved” by RENTERS, this Red Deer townhouse has officially UNDERGONE a top-to-bottom RESURRECTION, and it's not just paint and flooring. We’re talking full-on REINCARNATION: Brand new KITCHEN & appliances. Fresh BATHROOM finishes. Refreshed interior DOORS. New vinyl PLANK & CARPET. Every WALL custom PAINTED. New HOT WATER TANK. FURNACE and ducts CLEANED. New FENCING. THIS whole DINOSAUR SKELETON has been REBUILT! And here’s the PLOT TWIST: No one wanted to buy it BEFORE. ODORS, WEAR, AGE, REJECTION. But NOW with a COMPLETE TRANSFORMATION, REFRESHED, RENOVATED, for buyers who want modern finishes without modern prices. Just like a HOLLYWOOD REBOOT, this is the COMEBACK story no one saw coming. A unit ONCE OVERLOOKED is now the LEAD ROLE in your NEXT CHAPTER. (id:59084)Property Details
- Full Address:
- 20 Alford Avenue, Red Deer, Alberta
- Price:
- $ 269,000
- MLS Number:
- A2241075
- List Date:
- October 1st, 2025
- Neighbourhood:
- Anders Park
- Lot Size:
- 534 sq.ft.
- Year Built:
- 1976
- Taxes:
- $ 1,782
- Listing Tax Year:
- 2025
Interior Features
- Bedrooms:
- 3
- Bathrooms:
- 2
- Appliances:
- Refrigerator, Dishwasher, Stove, Washer & Dryer
- Flooring:
- Laminate, Carpeted, Vinyl Plank
- Air Conditioning:
- None
- Heating:
- Forced air, Natural gas
- Basement:
- Unfinished, Full
Building Features
- Storeys:
- 2
- Foundation:
- Poured Concrete
- Interior Features:
- Laundry Facility
- Exterior:
- Vinyl siding
- Garage:
- Other, Street
- Garage Spaces:
- 1
- Ownership Type:
- Condo/Strata
- Taxes:
- $ 1,782
- Stata Fees:
- $ 315
Floors
- Finished Area:
- 1072 sq.ft.
- Main Floor:
- 1072 sq.ft.
Land
- Lot Size:
- 534 sq.ft.
Neighbourhood Features
- Amenities Nearby:
- Pets Allowed With Restrictions
Ratings
Commercial Info
Location
The trademarks MLS®, Multiple Listing Service® and the associated logos are owned by The Canadian Real Estate Association (CREA) and identify the quality of services provided by real estate professionals who are members of CREA" MLS®, REALTOR®, and the associated logos are trademarks of The Canadian Real Estate Association. This website is operated by a brokerage or salesperson who is a member of The Canadian Real Estate Association. The information contained on this site is based in whole or in part on information that is provided by members of The Canadian Real Estate Association, who are responsible for its accuracy. CREA reproduces and distributes this information as a service for its members and assumes no responsibility for its accuracy The listing content on this website is protected by copyright and other laws, and is intended solely for the private, non-commercial use by individuals. Any other reproduction, distribution or use of the content, in whole or in part, is specifically forbidden. The prohibited uses include commercial use, “screen scraping”, “database scraping”, and any other activity intended to collect, store, reorganize or manipulate data on the pages produced by or displayed on this website.
Multiple Listing Service (MLS) trademark® The MLS® mark and associated logos identify professional services rendered by REALTOR® members of CREA to effect the purchase, sale and lease of real estate as part of a cooperative selling system. ©2017 The Canadian Real Estate Association. All rights reserved. The trademarks REALTOR®, REALTORS® and the REALTOR® logo are controlled by CREA and identify real estate professionals who are members of CREA.

