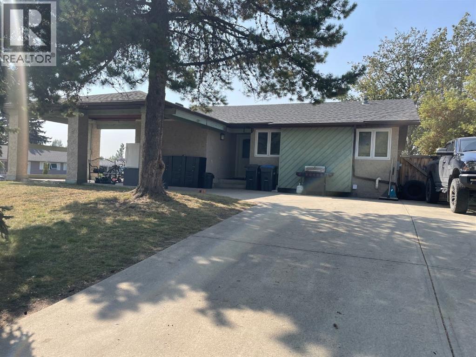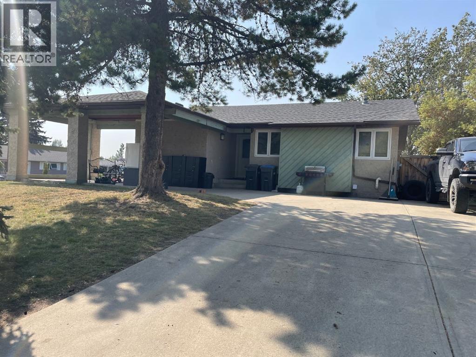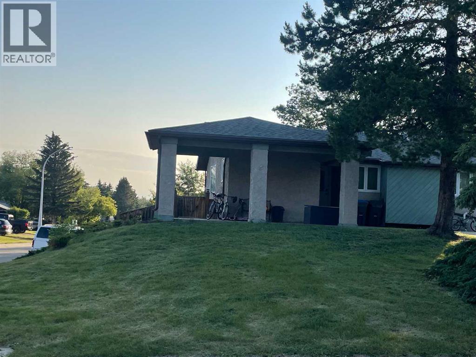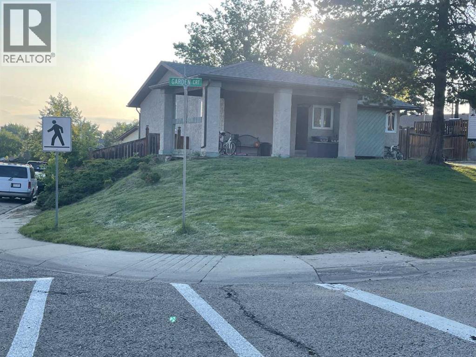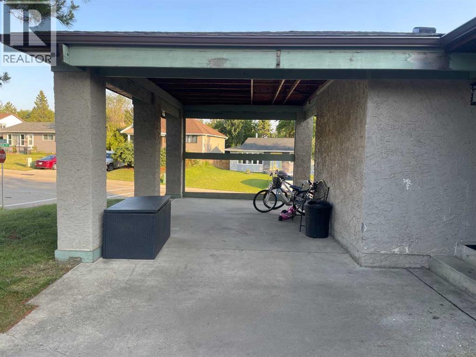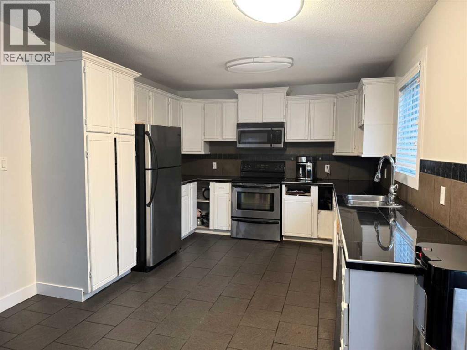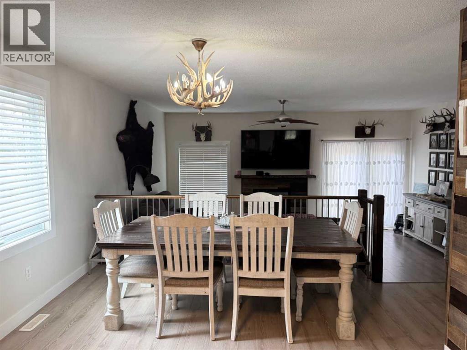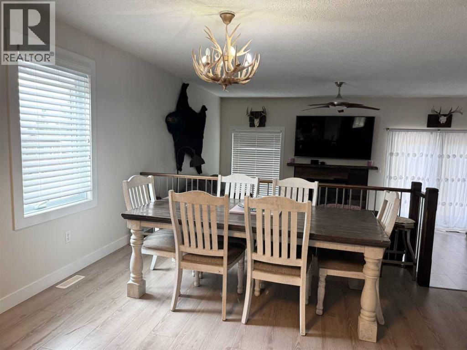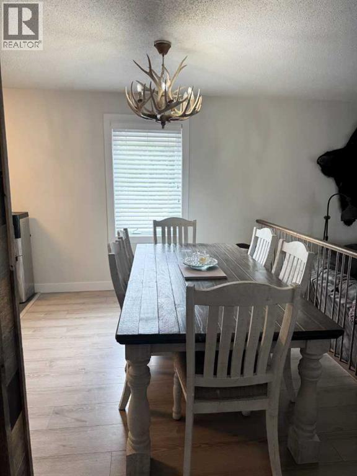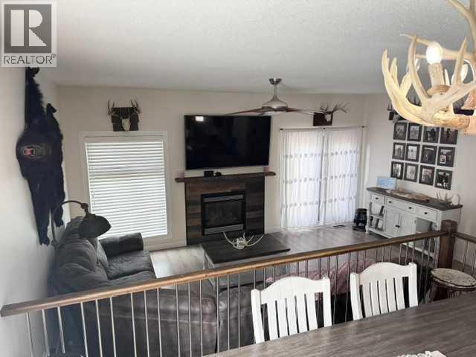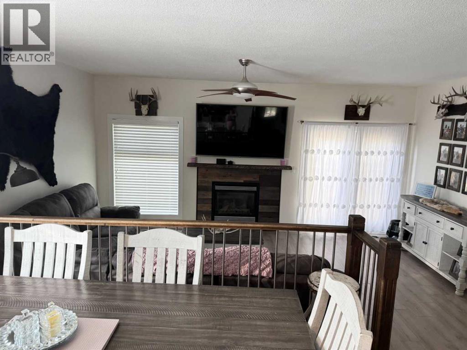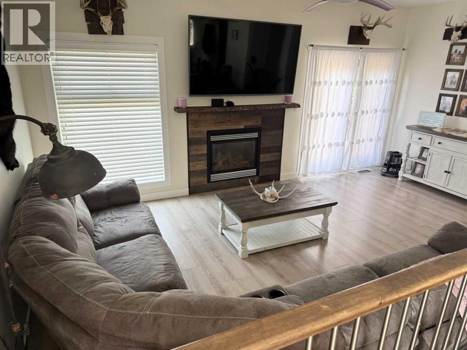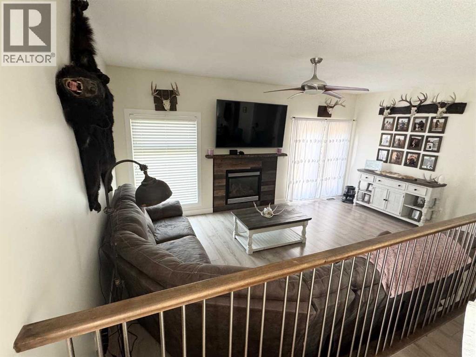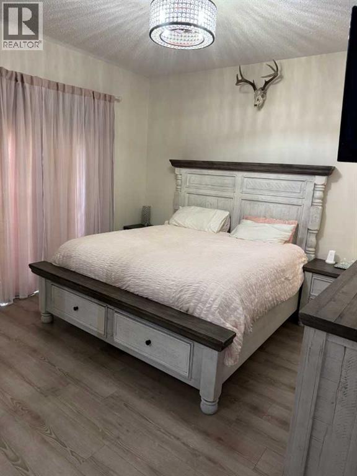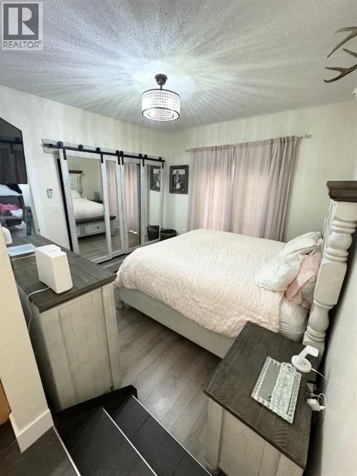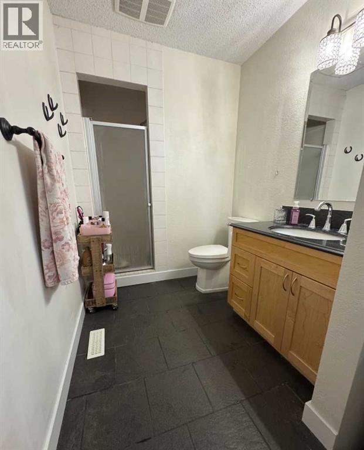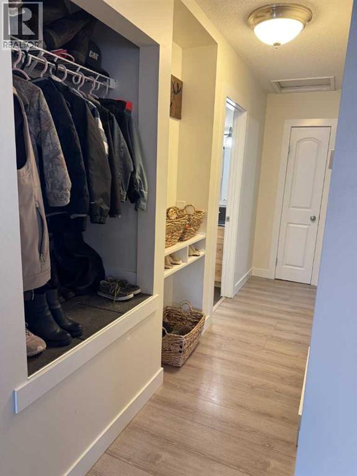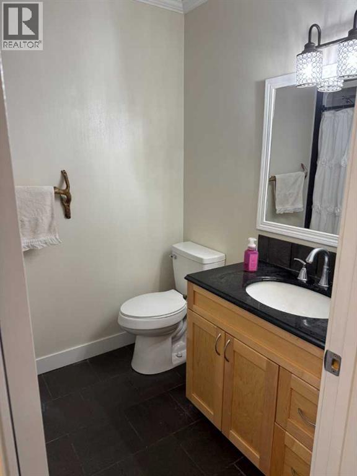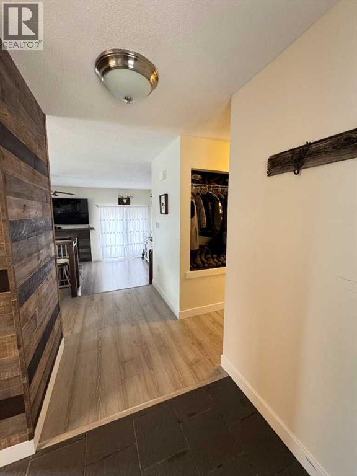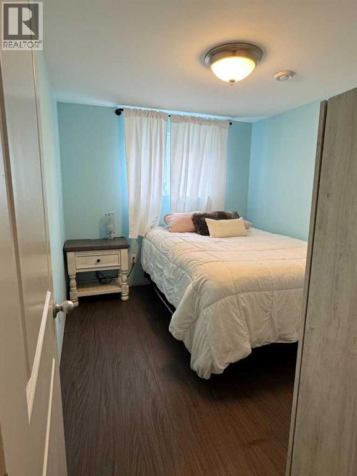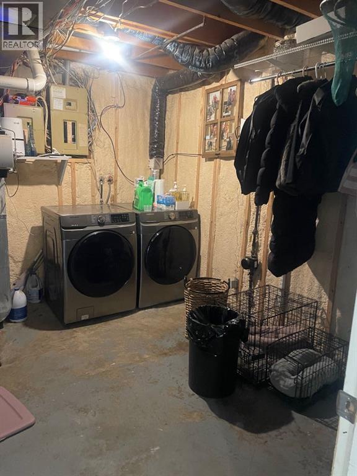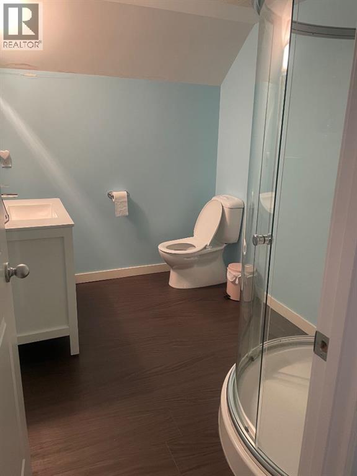2 Garden Court | Sylvan Lake, Alberta, T4S1M4
Fully developed 5-bedroom, 3-bath walkout bungalow with a fully fenced west-facing backyard. Mature landscaping in the front yard adds beautiful curb appeal, complemented by a welcoming covered entry and tiled foyer. The L-shaped kitchen features a functional layout with abundant white cabinetry, generous counter space, a sunny south-facing window over the sink, and a wall pantry. It opens seamlessly into a spacious dining area, perfect for large family gatherings.The sunken living room offers high ceilings, a cozy gas fireplace, spacious with French doors access to the back deck and yard. The spacious primary bedroom easily accommodates a king-sized bed and multiple furniture pieces. It also boasts high ceilings, unique barn-door mirrored closets, a 3-piece ensuite, and its own French door access to the deck and backyard.Two additional bedrooms are conveniently located near the main 4-piece bathroom. The fully finished walkout basement includes a large family room with backyard access, two more bedrooms, a 3-piece bathroom, laundry area, and ample storage space. Additional features include central vacuum, an extra-large front driveway with room for multiple vehicles, and a covered patio area.Situated near schools, parks, playgrounds, and shopping, with quick access to the beach, downtown, and the highway—this home offers convenience, comfort, and space for the whole family. (id:59084)Property Details
- Full Address:
- 2 Garden Court, Sylvan Lake, Alberta
- Price:
- $ 365,000
- MLS Number:
- A2255155
- List Date:
- September 8th, 2025
- Neighbourhood:
- Lakeview Heights
- Lot Size:
- 7575 sq.ft.
- Year Built:
- 1980
- Taxes:
- $ 2,934
- Listing Tax Year:
- 2025
Interior Features
- Bedrooms:
- 5
- Bathrooms:
- 3
- Appliances:
- Washer, Refrigerator, Dishwasher, Stove, Dryer, Microwave, Window Coverings
- Flooring:
- Laminate, Carpeted, Vinyl
- Air Conditioning:
- None
- Heating:
- Forced air
- Fireplaces:
- 1
- Basement:
- Finished, Full
Building Features
- Architectural Style:
- Bungalow
- Foundation:
- Poured Concrete
- Power:
- 100 Amp Service
- Exterior:
- Stucco, Wood siding
- Garage:
- Parking Pad, Concrete
- Garage Spaces:
- 2
- Ownership Type:
- Freehold
- Legal Description:
- 2
- Taxes:
- $ 2,934
Floors
- Finished Area:
- 1242 sq.ft.
- Main Floor:
- 1242 sq.ft.
Land
- Lot Size:
- 7575 sq.ft.
Neighbourhood Features
Ratings
Commercial Info
Location
The trademarks MLS®, Multiple Listing Service® and the associated logos are owned by The Canadian Real Estate Association (CREA) and identify the quality of services provided by real estate professionals who are members of CREA" MLS®, REALTOR®, and the associated logos are trademarks of The Canadian Real Estate Association. This website is operated by a brokerage or salesperson who is a member of The Canadian Real Estate Association. The information contained on this site is based in whole or in part on information that is provided by members of The Canadian Real Estate Association, who are responsible for its accuracy. CREA reproduces and distributes this information as a service for its members and assumes no responsibility for its accuracy The listing content on this website is protected by copyright and other laws, and is intended solely for the private, non-commercial use by individuals. Any other reproduction, distribution or use of the content, in whole or in part, is specifically forbidden. The prohibited uses include commercial use, “screen scraping”, “database scraping”, and any other activity intended to collect, store, reorganize or manipulate data on the pages produced by or displayed on this website.
Multiple Listing Service (MLS) trademark® The MLS® mark and associated logos identify professional services rendered by REALTOR® members of CREA to effect the purchase, sale and lease of real estate as part of a cooperative selling system. ©2017 The Canadian Real Estate Association. All rights reserved. The trademarks REALTOR®, REALTORS® and the REALTOR® logo are controlled by CREA and identify real estate professionals who are members of CREA.

