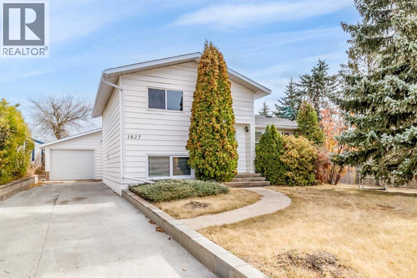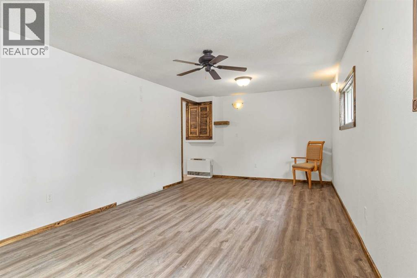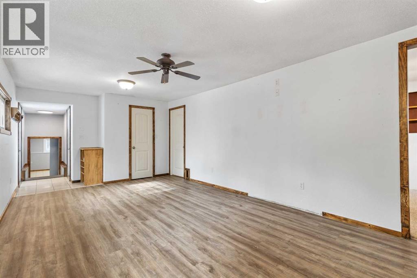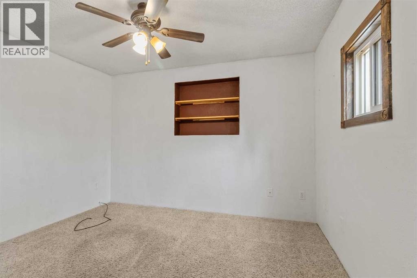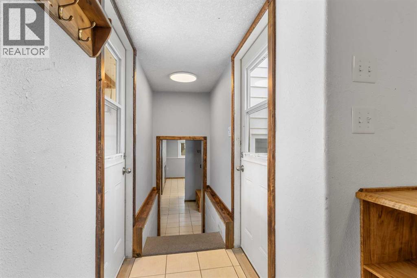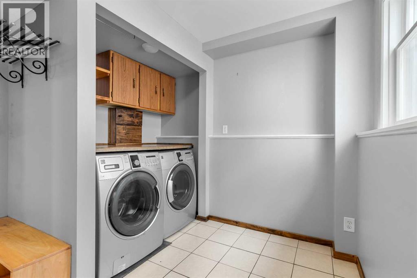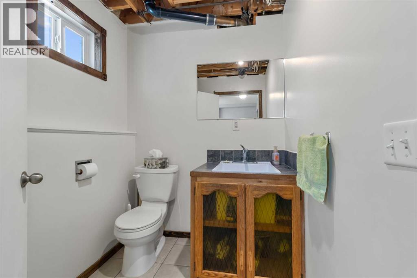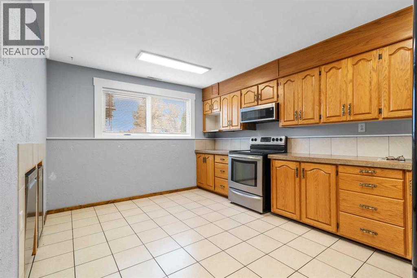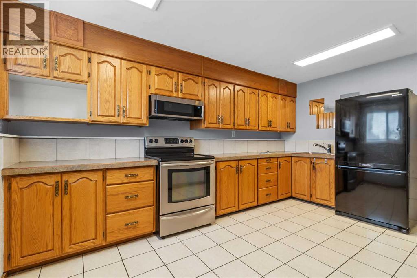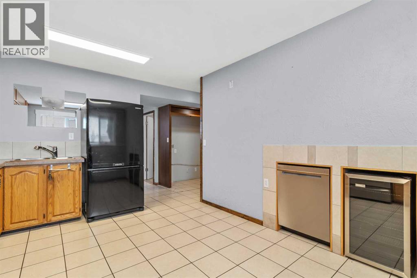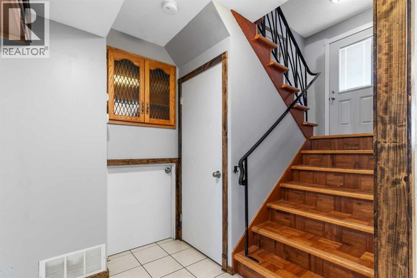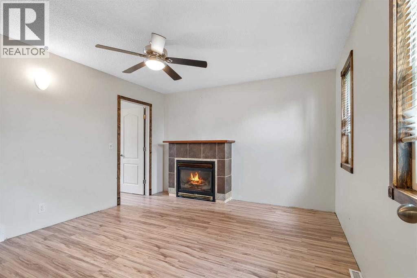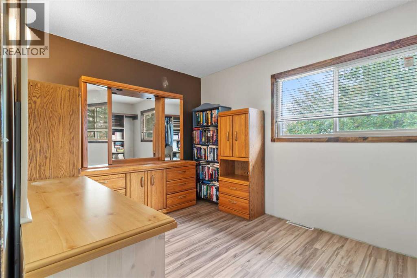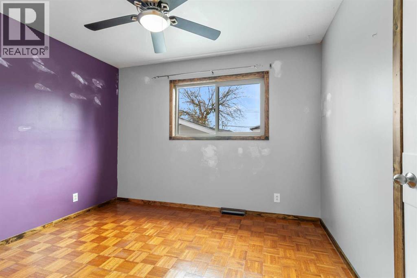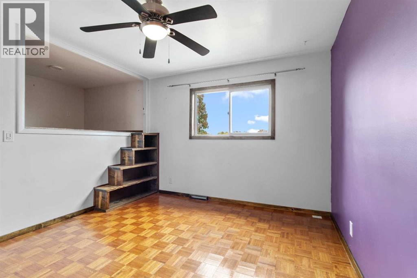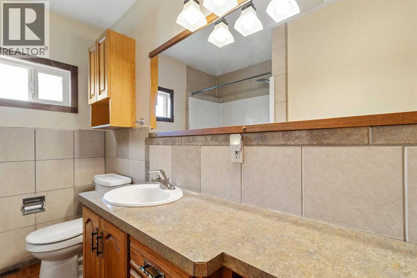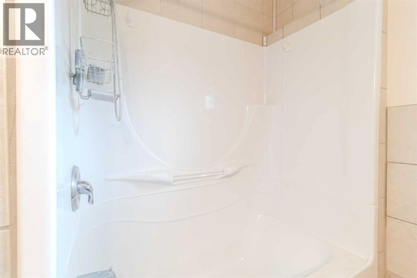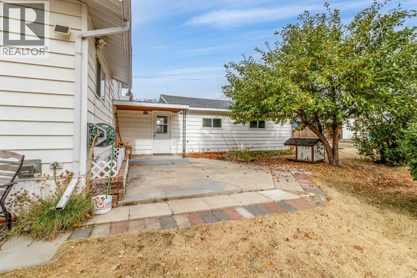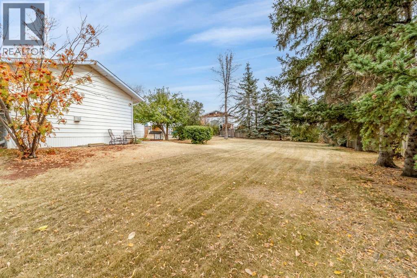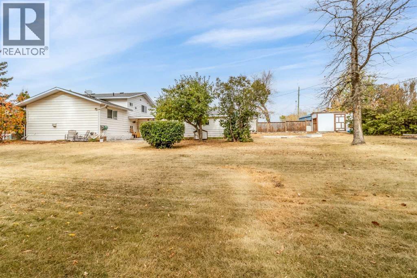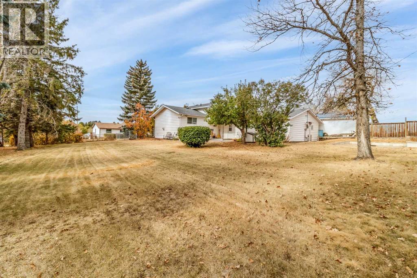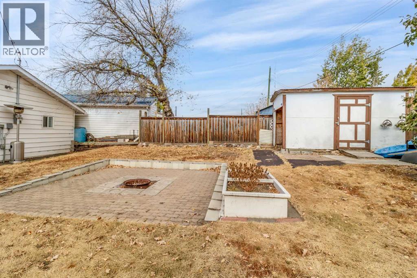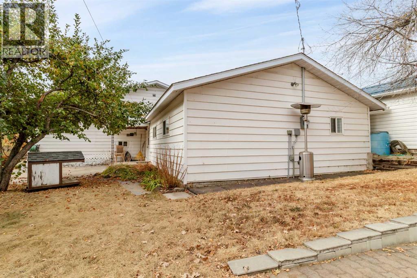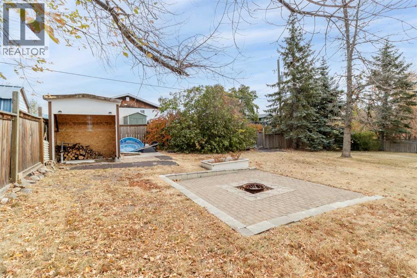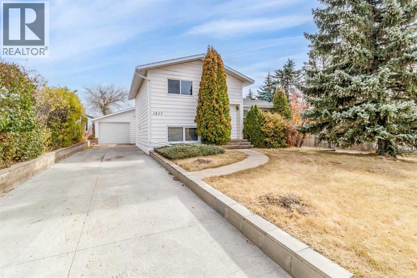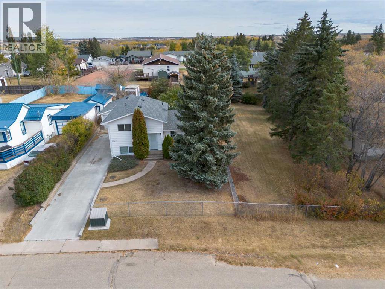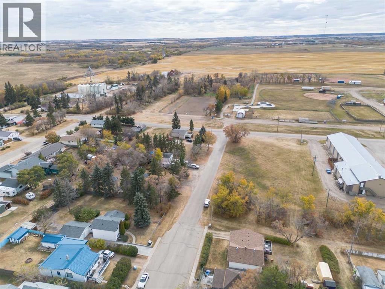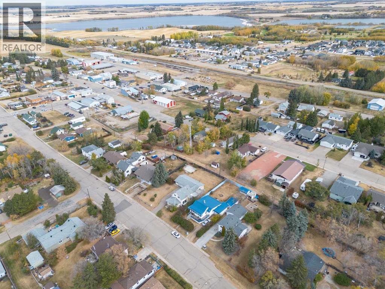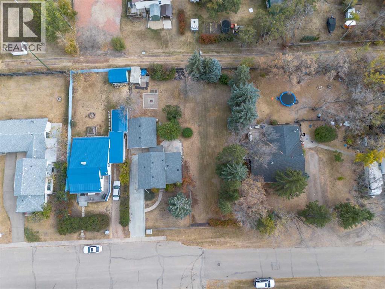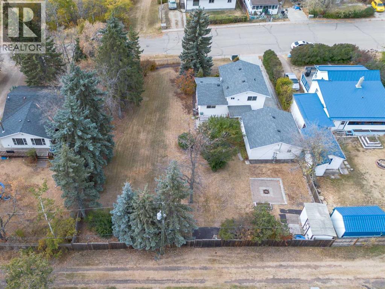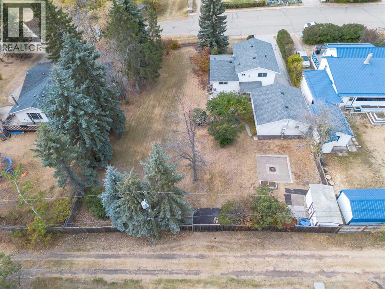1827 23 Avenue | Delburne, Alberta, T0M0V0
Welcome to this unique layout of a home. As you drive up the long driveway and come around the corner to the rear entry way. This level of the home is a large family room, with an office room tucked around the back. The garage was converted years ago into a front drive shed for bikes and tool space for a workshop. Going past the entry way down a few steps into the lower level which is where the laundry room, a 2 piece bathroom and then walk into the spacious kitchen and dining area. Around the corner is the entrance to the crawl space where the furnace, hot water heater, water softener are located. Up the stairs to the primary bedroom with a gas fireplace and a large closet room. Up a few more steps brings you to 2 more bedrooms and a 4 piece bathroom. The fenced double lot has lots of room as well as apple trees, a shed a patio area along with firepit and all is situated in a quiet area of the town. Upgrades are new shingles in 2019, most new windows and doors. This home is vacant and ready for a family to come enjoy. (id:59084)Property Details
- Full Address:
- 1827 23 Avenue, Delburne, Alberta
- Price:
- $ 339,900
- MLS Number:
- A2262889
- List Date:
- October 9th, 2025
- Lot Size:
- 14000 sq.ft.
- Year Built:
- 1959
- Taxes:
- $ 1,715
- Listing Tax Year:
- 2025
Interior Features
- Bedrooms:
- 2
- Bathrooms:
- 2
- Appliances:
- Refrigerator, Water purifier, Water softener, Dishwasher, Wine Fridge, Stove, Microwave, Washer & Dryer, Water Heater - Tankless
- Flooring:
- Laminate, Carpeted, Linoleum, Vinyl Plank
- Air Conditioning:
- None
- Heating:
- Forced air, Natural gas, Other
- Fireplaces:
- 1
- Basement:
- Finished, Full
Building Features
- Architectural Style:
- Bi-level
- Foundation:
- Block
- Exterior:
- Vinyl siding
- Garage:
- Detached Garage, Parking Pad, Other, Concrete
- Garage Spaces:
- 1
- Ownership Type:
- Freehold
- Legal Description:
- 16
- Taxes:
- $ 1,715
Floors
- Finished Area:
- 1277 sq.ft.
- Main Floor:
- 1277 sq.ft.
Land
- Lot Size:
- 14000 sq.ft.
Neighbourhood Features
- Amenities Nearby:
- Golf Course Development
Ratings
Commercial Info
Location
The trademarks MLS®, Multiple Listing Service® and the associated logos are owned by The Canadian Real Estate Association (CREA) and identify the quality of services provided by real estate professionals who are members of CREA" MLS®, REALTOR®, and the associated logos are trademarks of The Canadian Real Estate Association. This website is operated by a brokerage or salesperson who is a member of The Canadian Real Estate Association. The information contained on this site is based in whole or in part on information that is provided by members of The Canadian Real Estate Association, who are responsible for its accuracy. CREA reproduces and distributes this information as a service for its members and assumes no responsibility for its accuracy The listing content on this website is protected by copyright and other laws, and is intended solely for the private, non-commercial use by individuals. Any other reproduction, distribution or use of the content, in whole or in part, is specifically forbidden. The prohibited uses include commercial use, “screen scraping”, “database scraping”, and any other activity intended to collect, store, reorganize or manipulate data on the pages produced by or displayed on this website.
Multiple Listing Service (MLS) trademark® The MLS® mark and associated logos identify professional services rendered by REALTOR® members of CREA to effect the purchase, sale and lease of real estate as part of a cooperative selling system. ©2017 The Canadian Real Estate Association. All rights reserved. The trademarks REALTOR®, REALTORS® and the REALTOR® logo are controlled by CREA and identify real estate professionals who are members of CREA.

