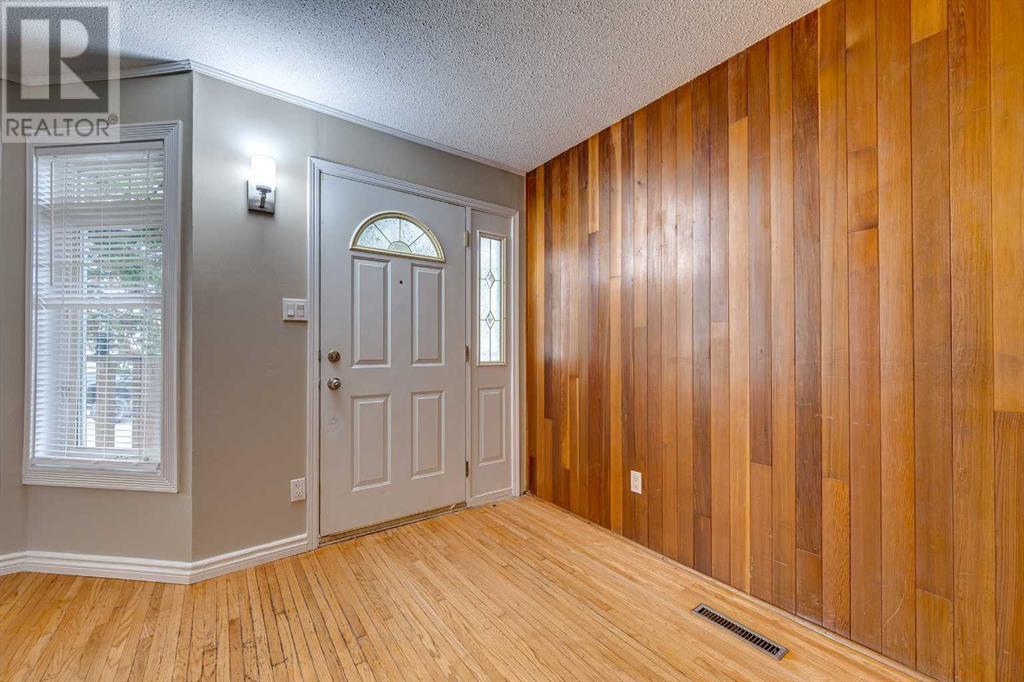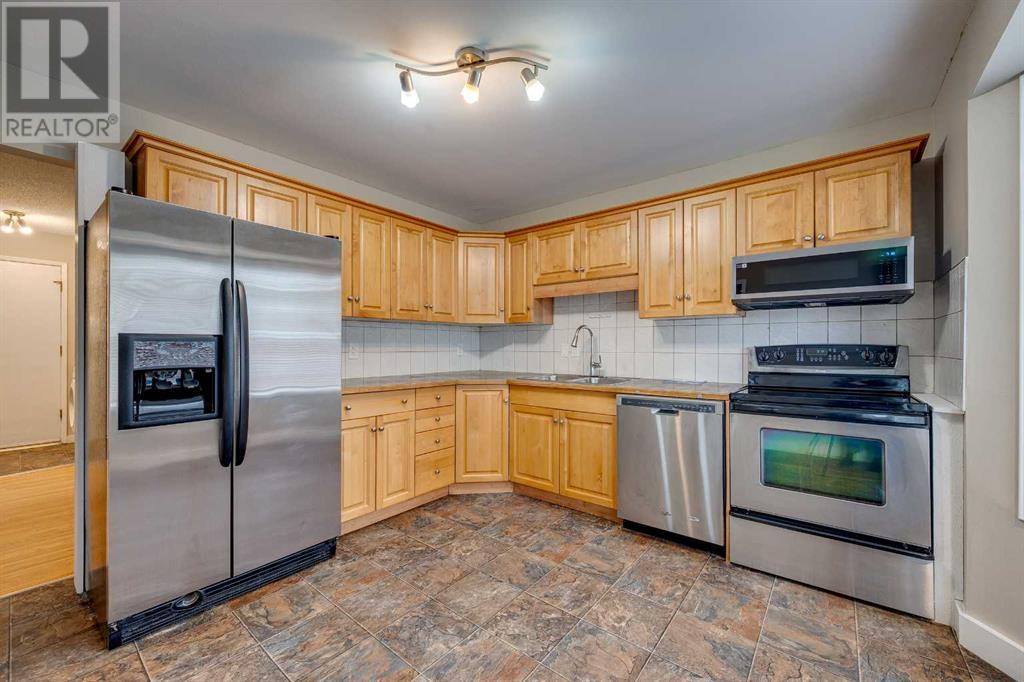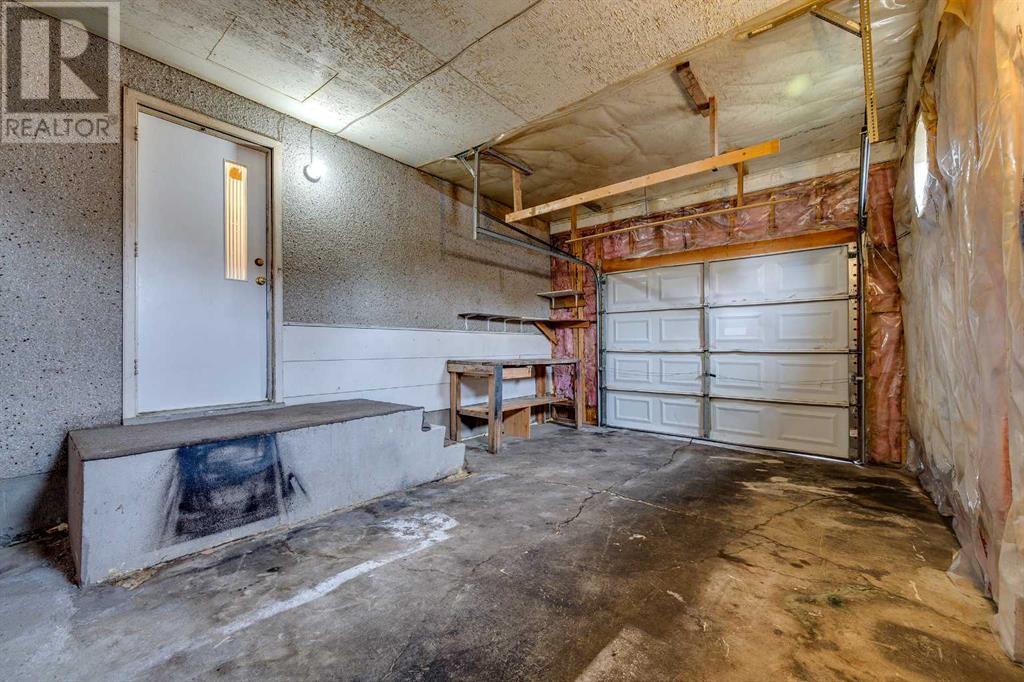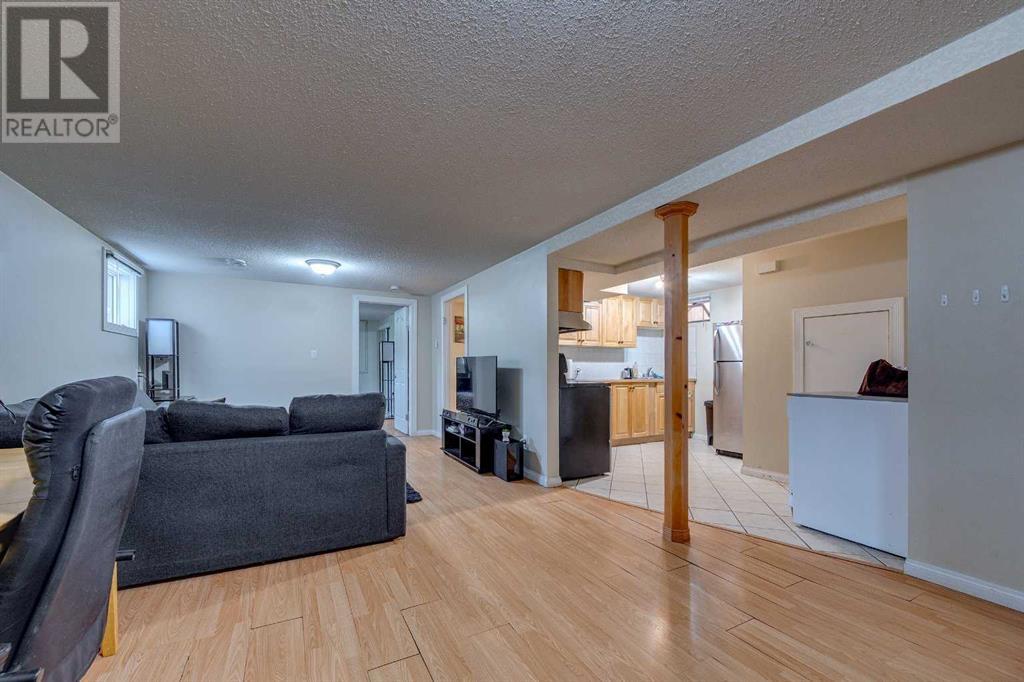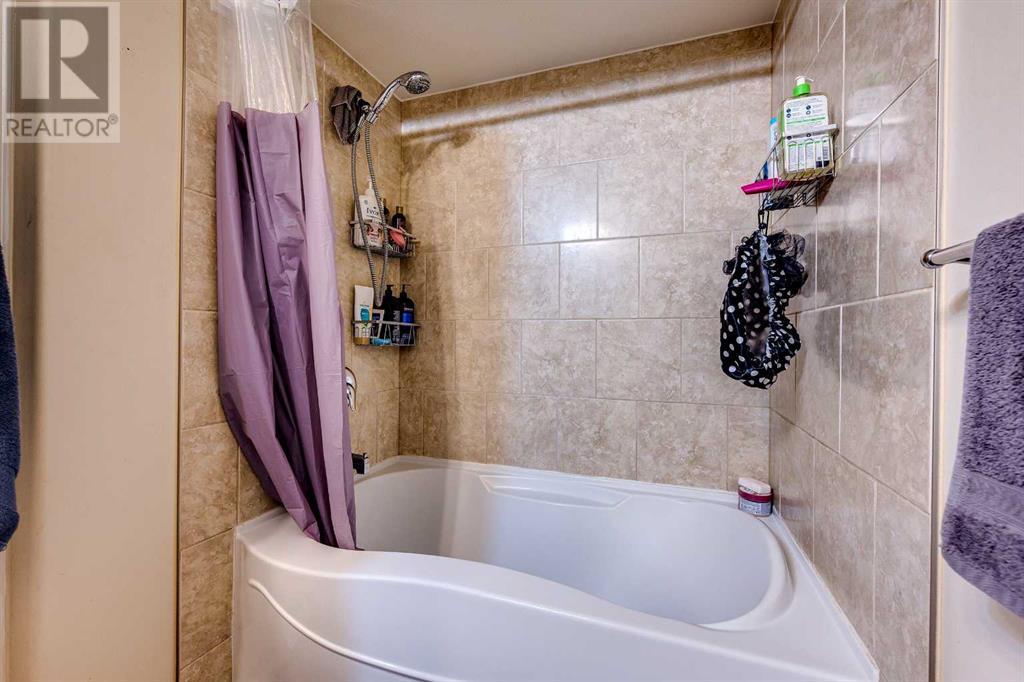18 Scott | Red Deer, Alberta, T4N0E5
This cozy bungalow has 3 bedroom and 1 newly renovated 4 piece bathroom in the upstairs suite. The bedroom flooring has just been redone with new 1/4 inch vinyl flooring and walls repainted. The kitchen cabinets were replaced in 2007 and has a brand new microwave. This suite has its own laundry space located next to the garage entrance off the living room and a single detached garage. There is a separate entrance for the 1 bedroom basement suite. This suite had the bathroom renovated and kitchen cabinets replaced in 2014. It has radiant heaters on its own thermostat for additional heat. It also has its own laundry space. The Electrical panel was replaced in 2014 as well. The back yard is quite spacious and has a gazebo and fire pit area and side and rear lane access. There is also a paved parking pad which would work for a boat or RV storage space. The shingles on the home and the fencing were replaced last fall. The main floor suite is available to move in now. There is a nice couple with no pets under contract in the basement suite rented until July 31st 2025 bringing in $1325/month revenue with utilities included. Located in the desirable neighborhood of Sunnybrook. The home is in need of a new sewer line. Seller is willing to have this replaced for a new buyer. (id:59084)Property Details
- Full Address:
- 18 Scott, Red Deer, Alberta
- Price:
- $ 469,000
- MLS Number:
- A2223227
- List Date:
- May 21st, 2025
- Neighbourhood:
- Sunnybrook
- Lot Size:
- 5937 sq.ft.
- Year Built:
- 1962
- Taxes:
- $ 3,139
- Listing Tax Year:
- 2025
Interior Features
- Bedrooms:
- 4
- Bathrooms:
- 2
- Appliances:
- Refrigerator, Dishwasher, Stove, Washer & Dryer
- Flooring:
- Hardwood, Linoleum, Vinyl
- Air Conditioning:
- None
- Heating:
- Radiant heat, Forced air, Natural gas
- Basement:
- Finished, Full
Building Features
- Architectural Style:
- Bungalow
- Storeys:
- 1
- Foundation:
- Poured Concrete
- Exterior:
- Concrete, Vinyl siding
- Garage:
- Attached Garage, Carport, RV
- Garage Spaces:
- 1
- Ownership Type:
- Freehold
- Legal Description:
- 2
- Taxes:
- $ 3,139
Floors
- Finished Area:
- 1007 sq.ft.
- Main Floor:
- 1007 sq.ft.
Land
- Lot Size:
- 5937 sq.ft.
Neighbourhood Features
Ratings
Commercial Info
Location
The trademarks MLS®, Multiple Listing Service® and the associated logos are owned by The Canadian Real Estate Association (CREA) and identify the quality of services provided by real estate professionals who are members of CREA" MLS®, REALTOR®, and the associated logos are trademarks of The Canadian Real Estate Association. This website is operated by a brokerage or salesperson who is a member of The Canadian Real Estate Association. The information contained on this site is based in whole or in part on information that is provided by members of The Canadian Real Estate Association, who are responsible for its accuracy. CREA reproduces and distributes this information as a service for its members and assumes no responsibility for its accuracy The listing content on this website is protected by copyright and other laws, and is intended solely for the private, non-commercial use by individuals. Any other reproduction, distribution or use of the content, in whole or in part, is specifically forbidden. The prohibited uses include commercial use, “screen scraping”, “database scraping”, and any other activity intended to collect, store, reorganize or manipulate data on the pages produced by or displayed on this website.
Multiple Listing Service (MLS) trademark® The MLS® mark and associated logos identify professional services rendered by REALTOR® members of CREA to effect the purchase, sale and lease of real estate as part of a cooperative selling system. ©2017 The Canadian Real Estate Association. All rights reserved. The trademarks REALTOR®, REALTORS® and the REALTOR® logo are controlled by CREA and identify real estate professionals who are members of CREA.






