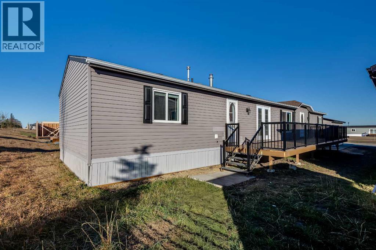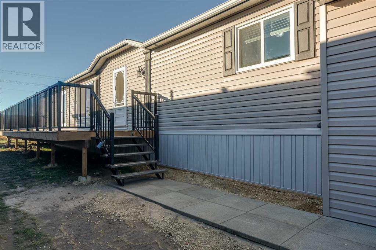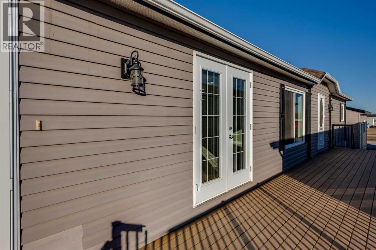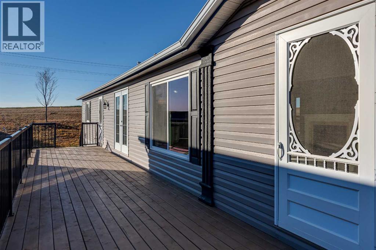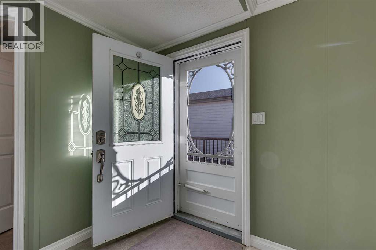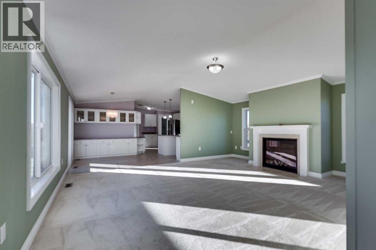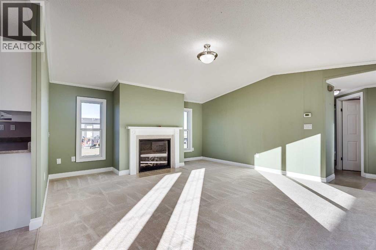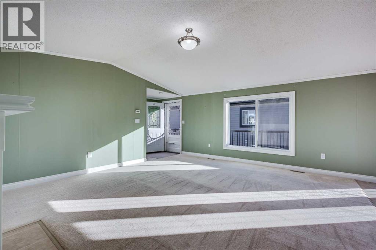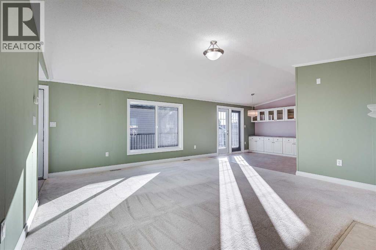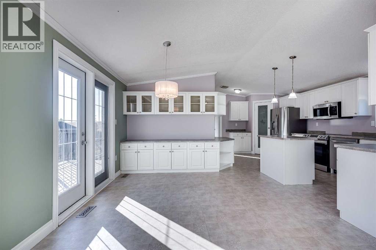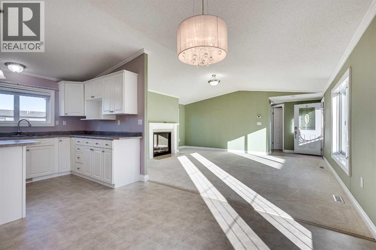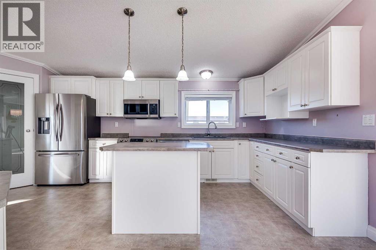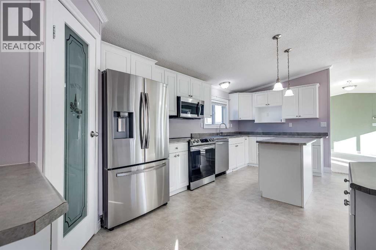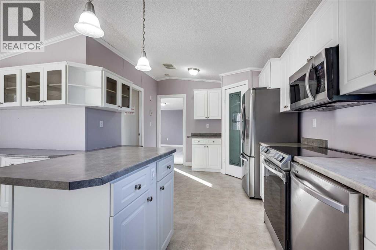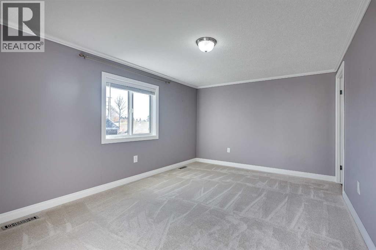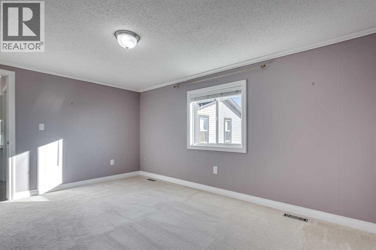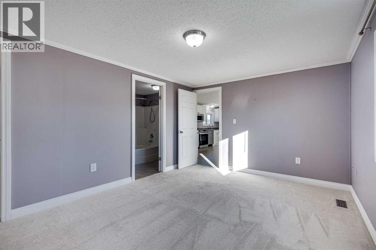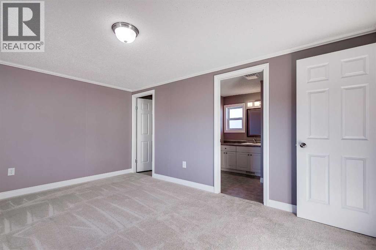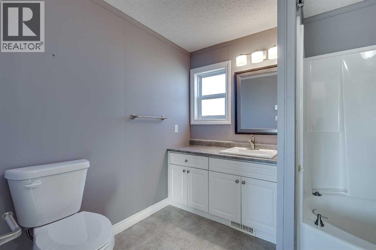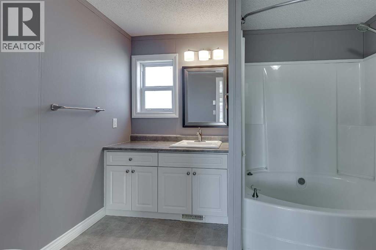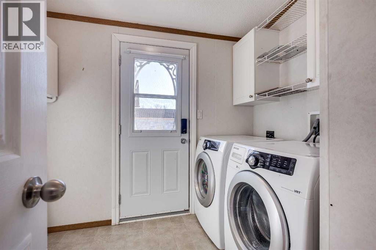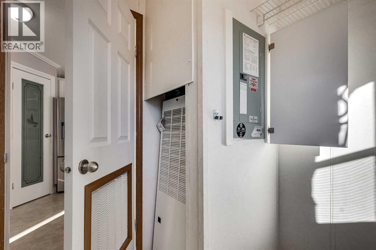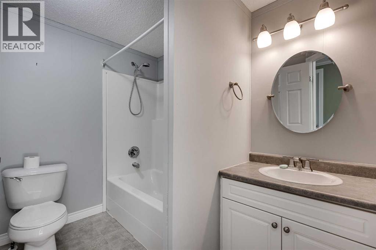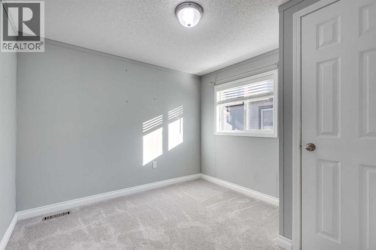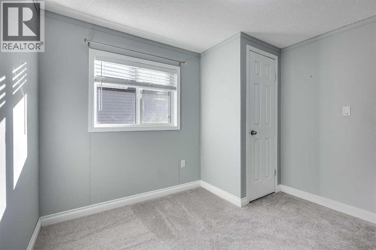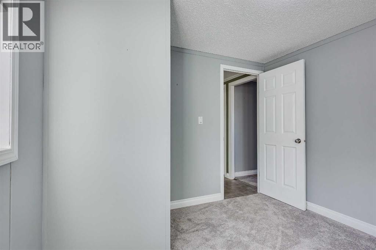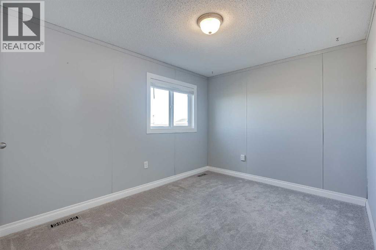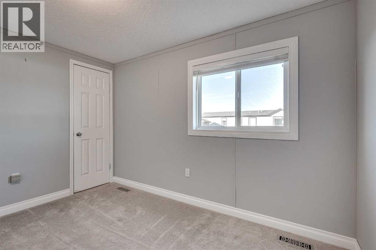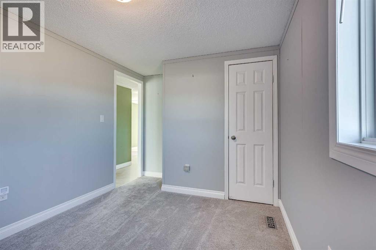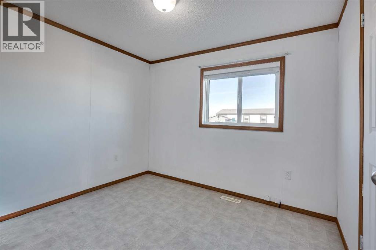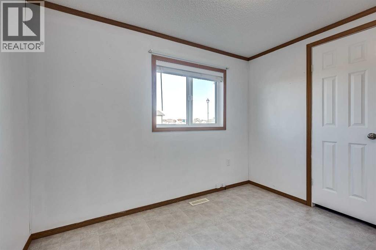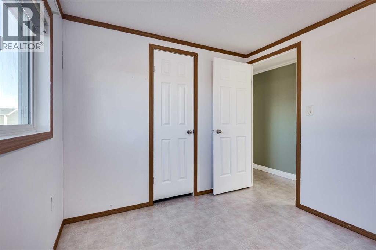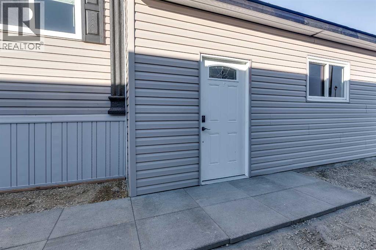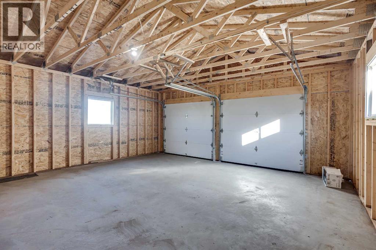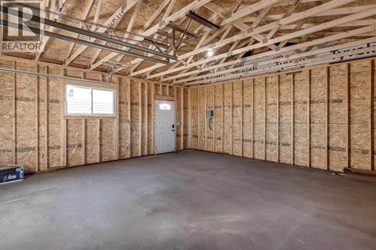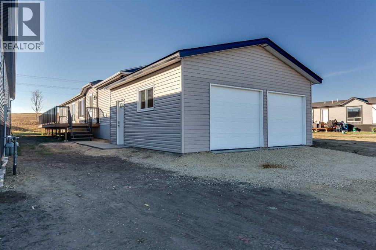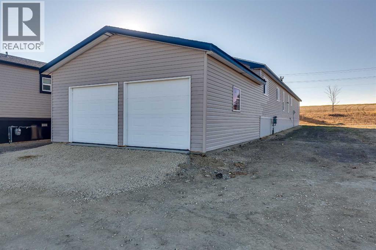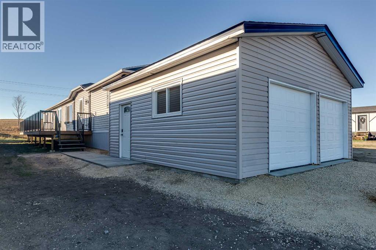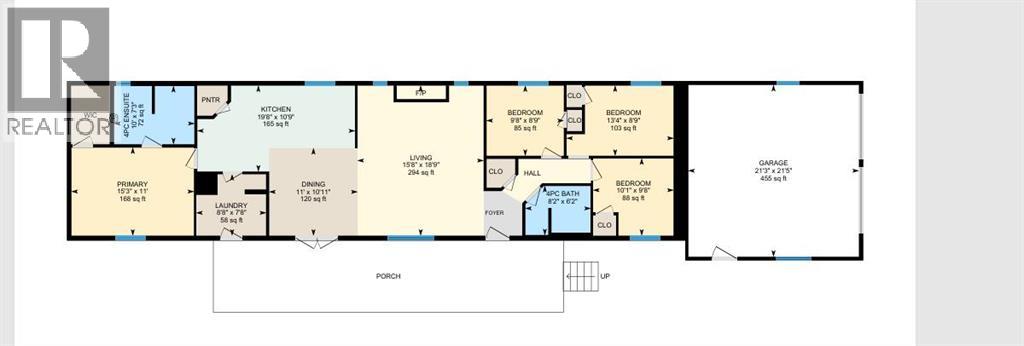18 McKay Place | Blackfalds, Alberta, T4M0H7
This welcoming 4-bedroom, 2-bath home is designed with family living in mind. The bright, open floor plan creates a comfortable flow between the kitchen, dining, and living areas—making it easy to stay connected whether you’re cooking, helping with homework, or relaxing together. The kitchen is bright, spacious, and beautifully designed for both function and style. The white cabinetry creates a fresh and welcoming atmosphere, while the stainless steel appliances add a modern touch. A large center island provides extra counter space for meal prep or casual dining, complemented by pendant lighting that adds warmth and character. The kitchen also features abundant cabinetry, including glass-front upper cabinets for display, and a walk-in pantry with an etched glass door for added elegance. With plenty of natural light streaming through the window above the sink and an efficient U-shaped layout, this kitchen combines beauty and practicality. It’s a perfect space for entertaining, cooking, or simply gathering with family. The spacious living room has a gas fireplace for those winter evenings. Each bedroom offers plenty of space for everyone to unwind, and the two full bathrooms add everyday convenience. Step outside to a huge deck that’s perfect for family barbecues, outdoor play, or enjoying quiet evenings under the stars. Low maintenance aluminum railings add the perfect touch. This is a home where comfort, space, and togetherness come naturally. Imagine your next family gathering in this beautiful home. Included is a spacious double garage with two overhead doors, making it easy to park vehicles, store bikes, or keep outdoor gear organized. Whether you need extra room for projects, tools, or family activities, this garage offers the flexibility and convenience every busy household appreciates. (id:59084)Property Details
- Full Address:
- 18 McKay Place, Blackfalds, Alberta
- Price:
- $ 279,900
- MLS Number:
- A2266960
- List Date:
- October 25th, 2025
- Neighbourhood:
- Mckay Ranch
- Year Built:
- 2005
Interior Features
- Bedrooms:
- 4
- Bathrooms:
- 2
- Appliances:
- Refrigerator, Range - Electric, Microwave Range Hood Combo, Washer & Dryer
- Flooring:
- Carpeted, Linoleum
- Heating:
- Forced air
Building Features
- Architectural Style:
- Mobile Home
- Storeys:
- 1
- Garage:
- Attached Garage
- Garage Spaces:
- 4
Floors
- Finished Area:
- 1533 sq.ft.
- Main Floor:
- 1533 sq.ft.
Land
Neighbourhood Features
- Amenities Nearby:
- Pets Allowed With Restrictions
Ratings
Commercial Info
Location
The trademarks MLS®, Multiple Listing Service® and the associated logos are owned by The Canadian Real Estate Association (CREA) and identify the quality of services provided by real estate professionals who are members of CREA" MLS®, REALTOR®, and the associated logos are trademarks of The Canadian Real Estate Association. This website is operated by a brokerage or salesperson who is a member of The Canadian Real Estate Association. The information contained on this site is based in whole or in part on information that is provided by members of The Canadian Real Estate Association, who are responsible for its accuracy. CREA reproduces and distributes this information as a service for its members and assumes no responsibility for its accuracy The listing content on this website is protected by copyright and other laws, and is intended solely for the private, non-commercial use by individuals. Any other reproduction, distribution or use of the content, in whole or in part, is specifically forbidden. The prohibited uses include commercial use, “screen scraping”, “database scraping”, and any other activity intended to collect, store, reorganize or manipulate data on the pages produced by or displayed on this website.
Multiple Listing Service (MLS) trademark® The MLS® mark and associated logos identify professional services rendered by REALTOR® members of CREA to effect the purchase, sale and lease of real estate as part of a cooperative selling system. ©2017 The Canadian Real Estate Association. All rights reserved. The trademarks REALTOR®, REALTORS® and the REALTOR® logo are controlled by CREA and identify real estate professionals who are members of CREA.

