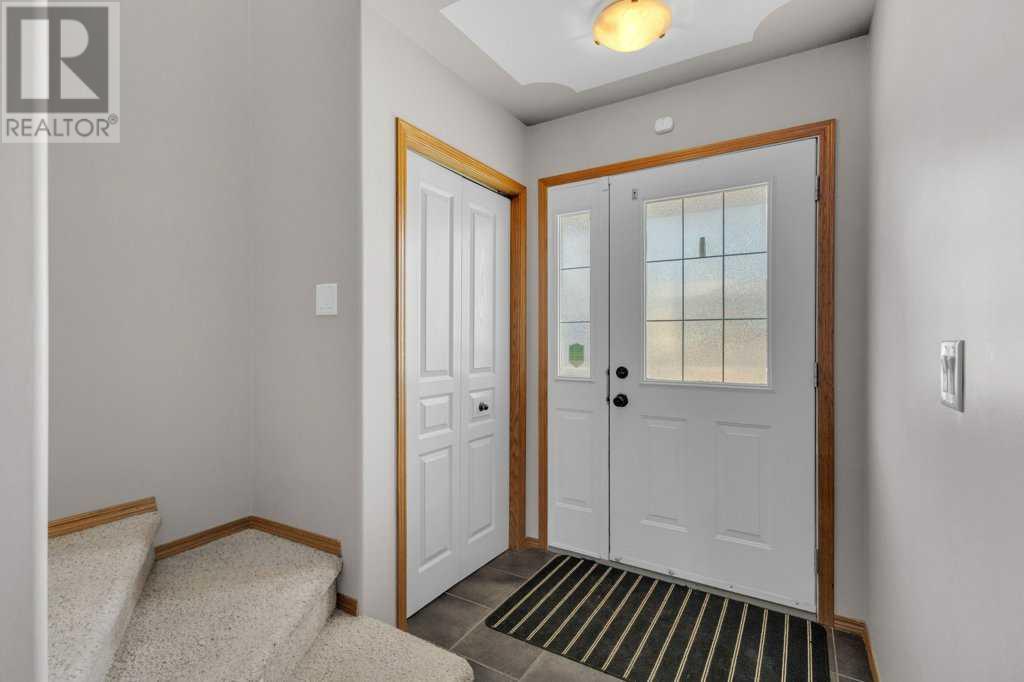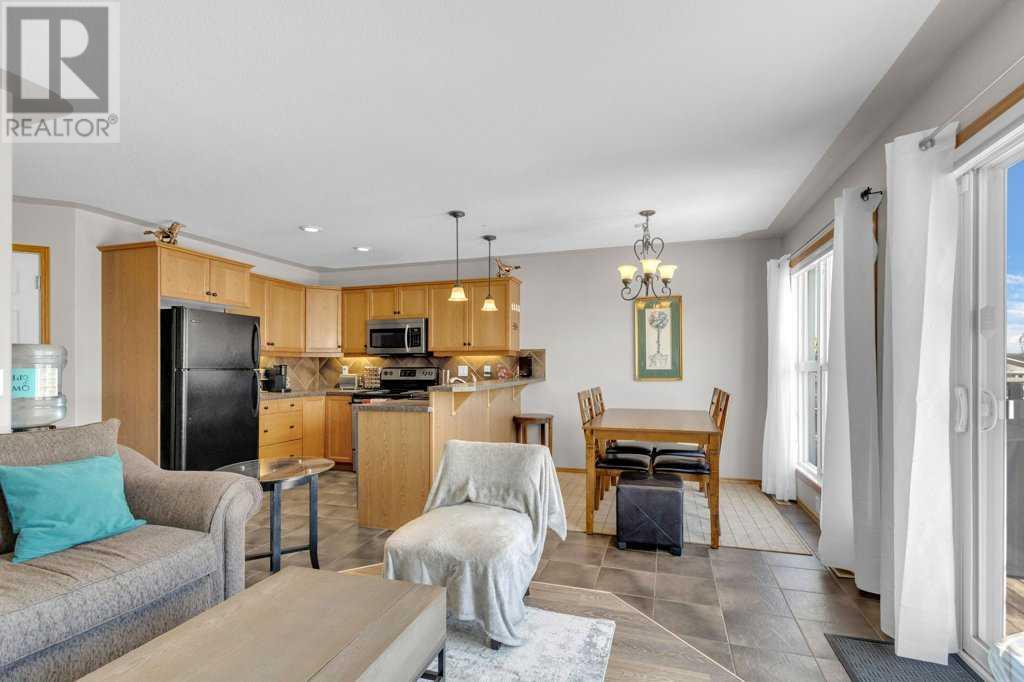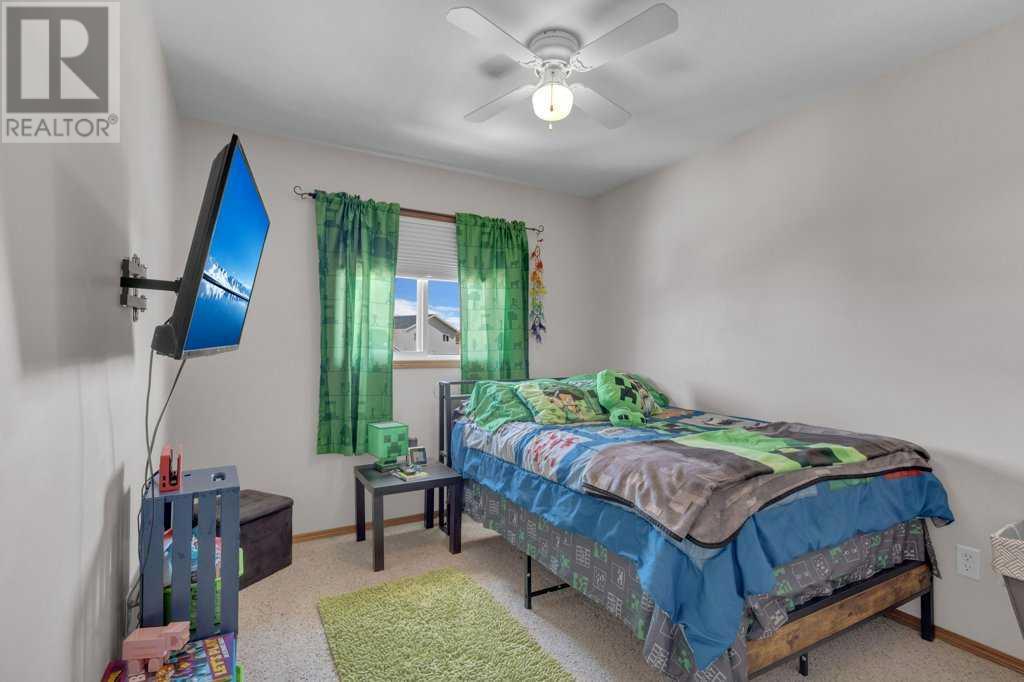18 Lark Close | Sylvan Lake, Alberta, T4S2P6
Welcome to this inviting end unit townhome located in the sought-after community of Lakeway Landing—where space, functionality, and location come together seamlessly. This well-maintained home offers an open concept layout designed for both comfort and practicality. The bright and functional kitchen features ample counter space and cabinetry, flowing effortlessly into the main living area.Step through the patio doors onto your oversized double deck—perfect for BBQs, entertaining, or simply relaxing outdoors. One of the standout features of this property is the expansive yard—rare for a townhome—offering room for kids to play, outdoor activities, and extra parking.Upstairs, you'll find a generously sized primary bedroom with a private 3-piece ensuite, plus two additional bedrooms and another full bath—ideal for family or guests. The fully finished basement adds even more versatile living space, with a bathroom and room for a rec area, home office, or guest room.Whether you're a growing family, first-time buyer, or investor, this home checks all the boxes. Enjoy the convenience of nearby schools, parks, and amenities, all within one of Sylvan Lake’s most family-friendly neighbourhoods. This home has been well-looked after, with a new roof added in July 2024. (id:59084)Property Details
- Full Address:
- 18 Lark Close, Sylvan Lake, Alberta
- Price:
- $ 345,000
- MLS Number:
- A2216419
- List Date:
- May 1st, 2025
- Neighbourhood:
- Lakeway Landing
- Lot Size:
- 4446 sq.ft.
- Year Built:
- 2005
- Taxes:
- $ 2,936
- Listing Tax Year:
- 2024
Interior Features
- Bedrooms:
- 4
- Bathrooms:
- 4
- Appliances:
- Refrigerator, Water softener, Dishwasher, Stove, Microwave Range Hood Combo, Window Coverings, Washer & Dryer
- Flooring:
- Laminate, Carpeted, Ceramic Tile
- Air Conditioning:
- None
- Heating:
- Forced air
- Basement:
- Finished, Full
Building Features
- Storeys:
- 2
- Foundation:
- Poured Concrete
- Garage:
- Attached Garage
- Garage Spaces:
- 4
- Ownership Type:
- Freehold
- Legal Description:
- 7
- Taxes:
- $ 2,936
Floors
- Finished Area:
- 1270.67 sq.ft.
- Main Floor:
- 1270.67 sq.ft.
Land
- Lot Size:
- 4446 sq.ft.
Neighbourhood Features
- Amenities Nearby:
- Golf Course Development, Lake Privileges, Fishing
Ratings
Commercial Info
Location
The trademarks MLS®, Multiple Listing Service® and the associated logos are owned by The Canadian Real Estate Association (CREA) and identify the quality of services provided by real estate professionals who are members of CREA" MLS®, REALTOR®, and the associated logos are trademarks of The Canadian Real Estate Association. This website is operated by a brokerage or salesperson who is a member of The Canadian Real Estate Association. The information contained on this site is based in whole or in part on information that is provided by members of The Canadian Real Estate Association, who are responsible for its accuracy. CREA reproduces and distributes this information as a service for its members and assumes no responsibility for its accuracy The listing content on this website is protected by copyright and other laws, and is intended solely for the private, non-commercial use by individuals. Any other reproduction, distribution or use of the content, in whole or in part, is specifically forbidden. The prohibited uses include commercial use, “screen scraping”, “database scraping”, and any other activity intended to collect, store, reorganize or manipulate data on the pages produced by or displayed on this website.
Multiple Listing Service (MLS) trademark® The MLS® mark and associated logos identify professional services rendered by REALTOR® members of CREA to effect the purchase, sale and lease of real estate as part of a cooperative selling system. ©2017 The Canadian Real Estate Association. All rights reserved. The trademarks REALTOR®, REALTORS® and the REALTOR® logo are controlled by CREA and identify real estate professionals who are members of CREA.
































