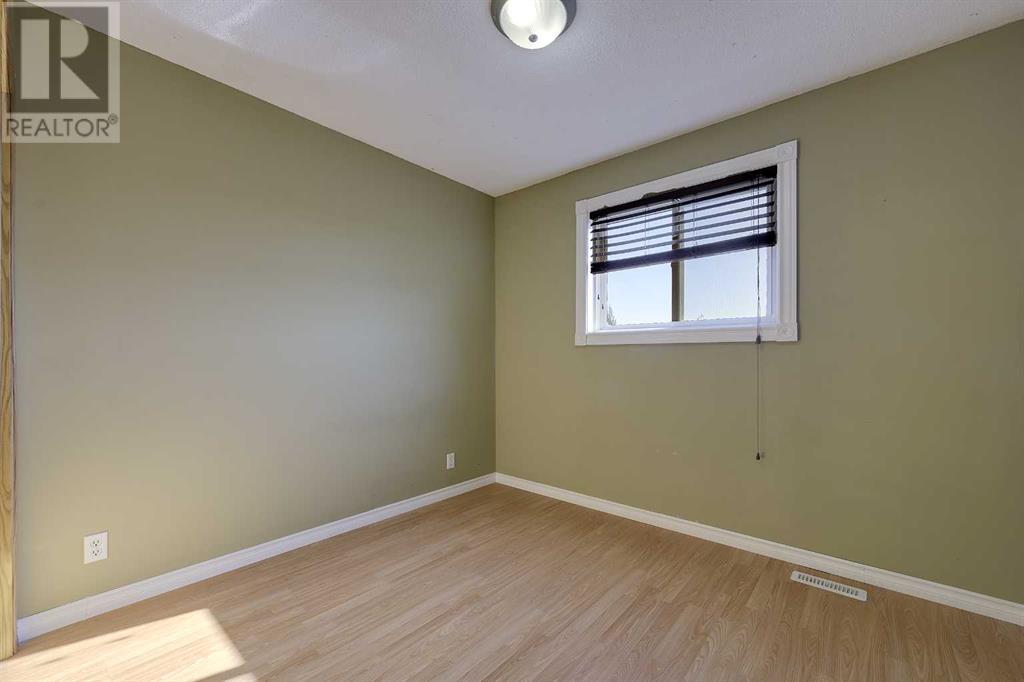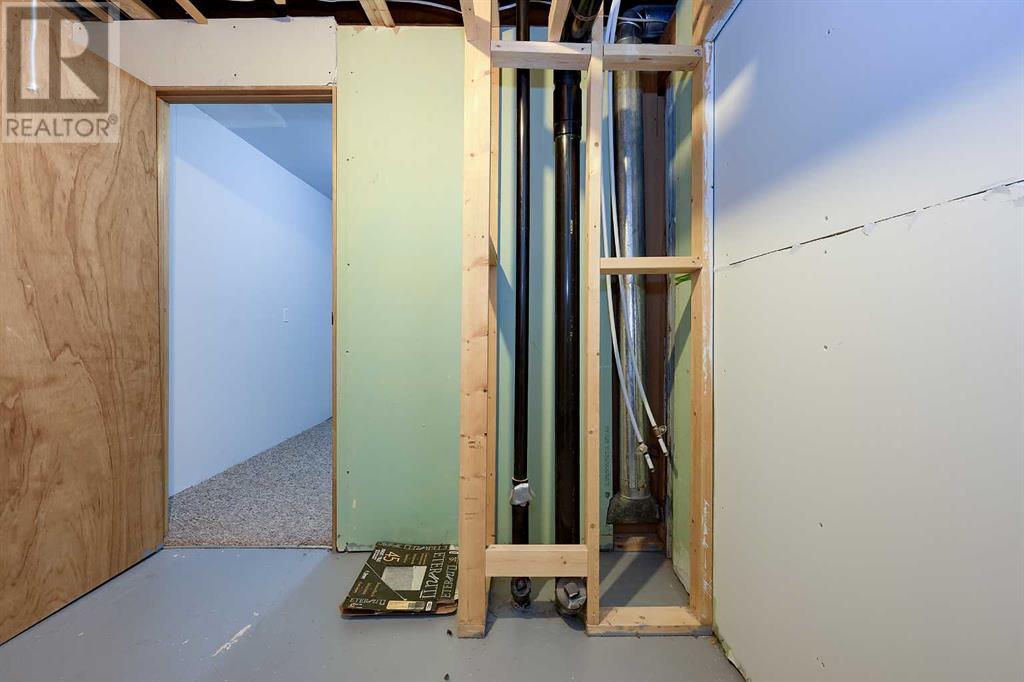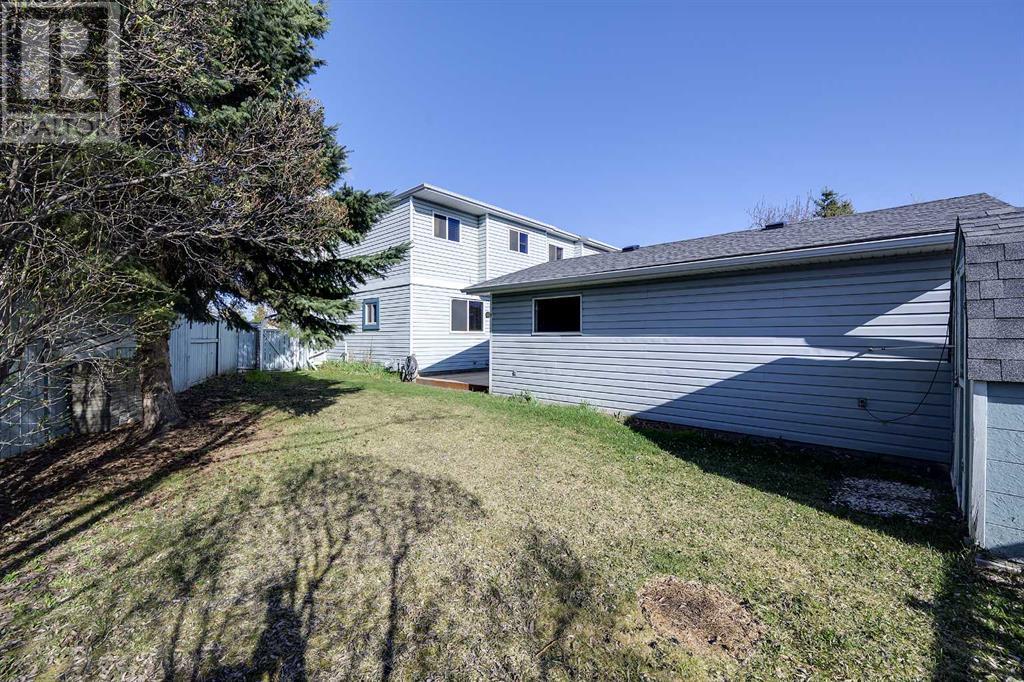17 Greig Close | Red Deer, Alberta, T4P3L6
This townhouse has a good sized living room with wood burning fireplace on the main floor, 1 half bathroom and kitchen with recently replaced kitchen cabinets , back splash tile and counter tops. The second floor has 3 Bedrooms and master bedroom features his and her closets and 1 full bathroom also with newer cabinets. In the basement there is a second living room space and a separate room for the laundry which is rough in for another bathroom. This home is on a pie lot with an over-sized single detached garage with a paved lane way. There is a fully fenced private yard with a nice deck which boards were replaced a couple of years ago with pressure treated wood. There is a storage shed out back as well. Shingles on the house were replaced 3 years ago. Shingles on the garage and shed replaced 4 years. The New furnace was installed 4 years ago. All windows replaced with new 6 years ago. Located close to parks and St Teresa of Avila Elementary School. This is a perfect spot with just enough space for a young family starting out and at a manageable price. NOT A CONDO NO CONDO FEES (id:59084)Property Details
- Full Address:
- 17 Greig Close, Red Deer, Alberta
- Price:
- $ 294,900
- MLS Number:
- A2216855
- List Date:
- May 2nd, 2025
- Neighbourhood:
- Glendale Park Estates
- Lot Size:
- 3600.58 sq.ft.
- Year Built:
- 1987
- Taxes:
- $ 2,040
- Listing Tax Year:
- 2024
Interior Features
- Bedrooms:
- 3
- Bathrooms:
- 2
- Appliances:
- Refrigerator, Dishwasher, Stove, Washer & Dryer
- Flooring:
- Laminate, Carpeted, Linoleum
- Air Conditioning:
- None
- Heating:
- Forced air, Natural gas, Other
- Fireplaces:
- 1
- Basement:
- Partially finished, Full
Building Features
- Storeys:
- 2
- Foundation:
- Poured Concrete
- Exterior:
- Vinyl siding
- Garage:
- Detached Garage
- Garage Spaces:
- 3
- Ownership Type:
- Freehold
- Legal Description:
- 15
- Taxes:
- $ 2,040
Floors
- Finished Area:
- 1123 sq.ft.
- Main Floor:
- 1123 sq.ft.
Land
- Lot Size:
- 3600.58 sq.ft.
Neighbourhood Features
Ratings
Commercial Info
Location
The trademarks MLS®, Multiple Listing Service® and the associated logos are owned by The Canadian Real Estate Association (CREA) and identify the quality of services provided by real estate professionals who are members of CREA" MLS®, REALTOR®, and the associated logos are trademarks of The Canadian Real Estate Association. This website is operated by a brokerage or salesperson who is a member of The Canadian Real Estate Association. The information contained on this site is based in whole or in part on information that is provided by members of The Canadian Real Estate Association, who are responsible for its accuracy. CREA reproduces and distributes this information as a service for its members and assumes no responsibility for its accuracy The listing content on this website is protected by copyright and other laws, and is intended solely for the private, non-commercial use by individuals. Any other reproduction, distribution or use of the content, in whole or in part, is specifically forbidden. The prohibited uses include commercial use, “screen scraping”, “database scraping”, and any other activity intended to collect, store, reorganize or manipulate data on the pages produced by or displayed on this website.
Multiple Listing Service (MLS) trademark® The MLS® mark and associated logos identify professional services rendered by REALTOR® members of CREA to effect the purchase, sale and lease of real estate as part of a cooperative selling system. ©2017 The Canadian Real Estate Association. All rights reserved. The trademarks REALTOR®, REALTORS® and the REALTOR® logo are controlled by CREA and identify real estate professionals who are members of CREA.


































