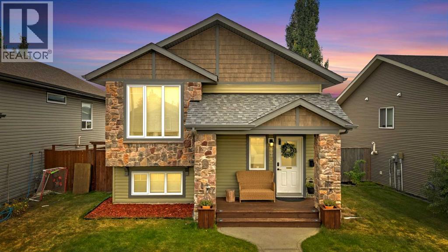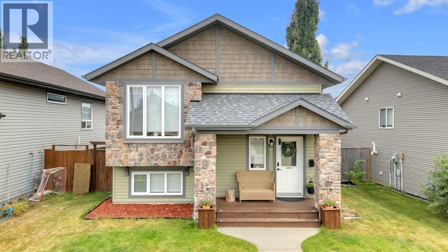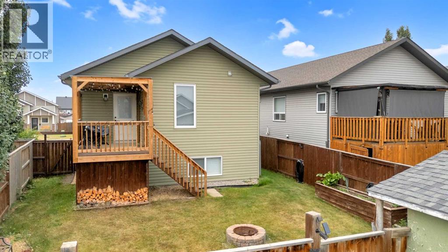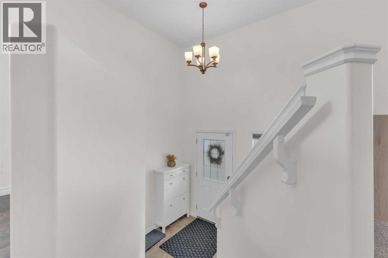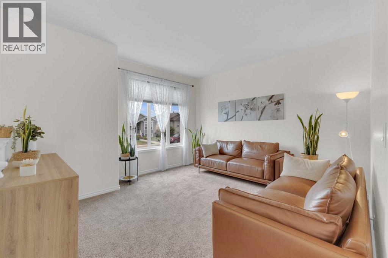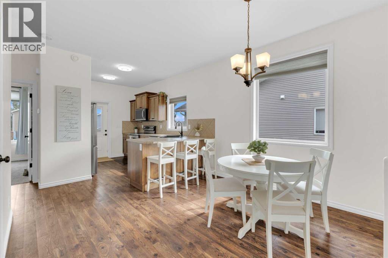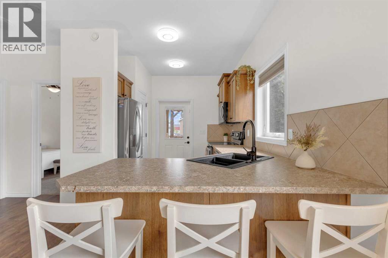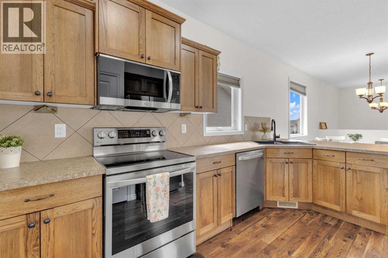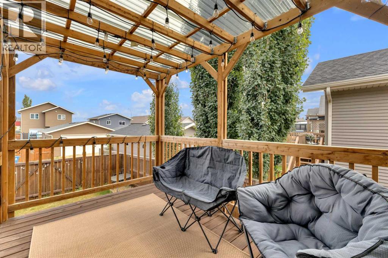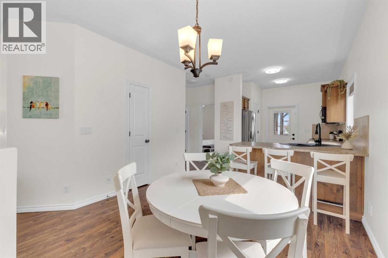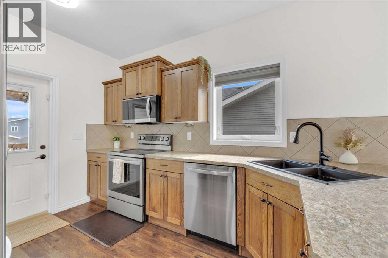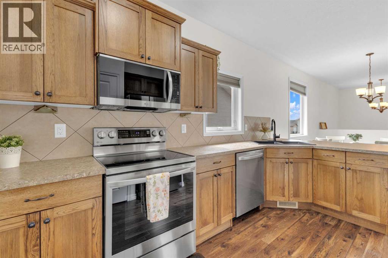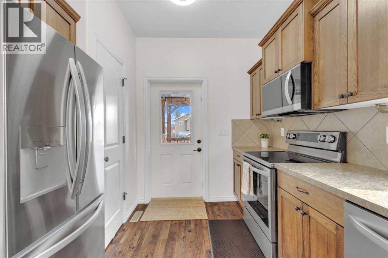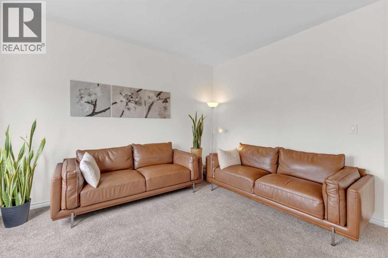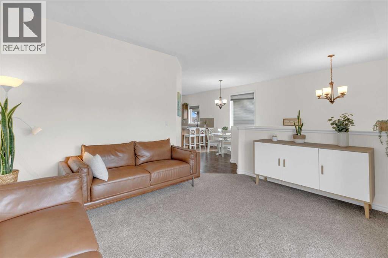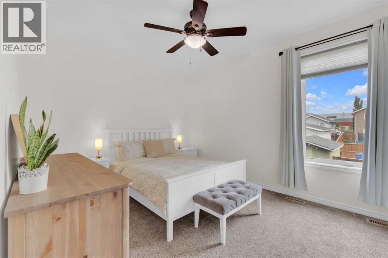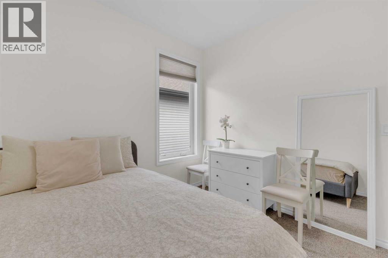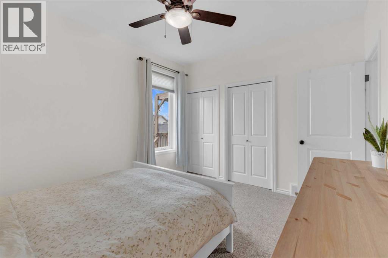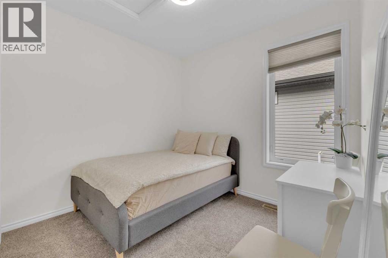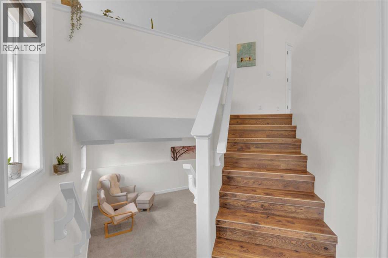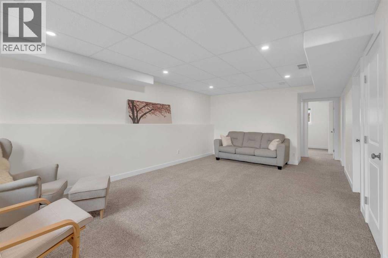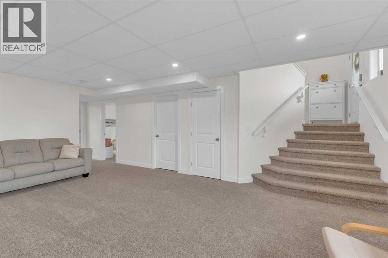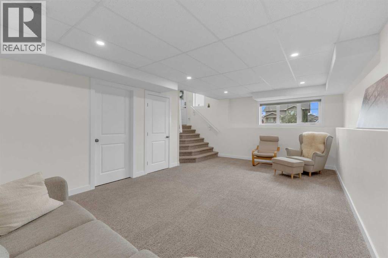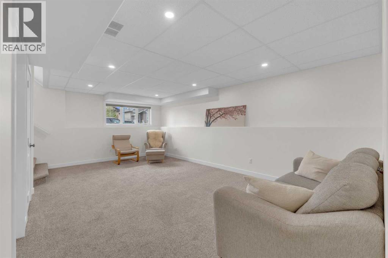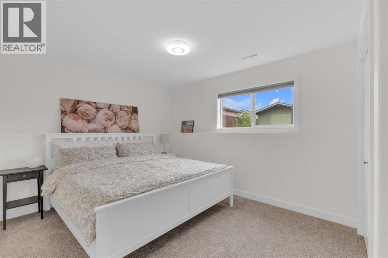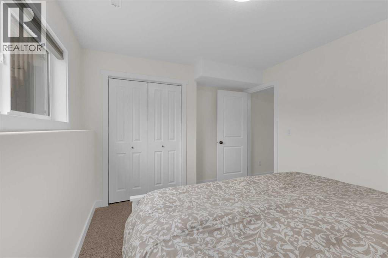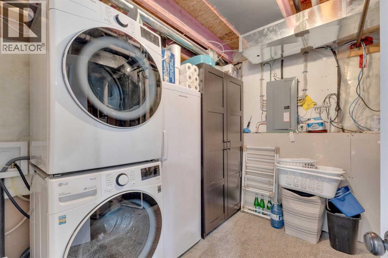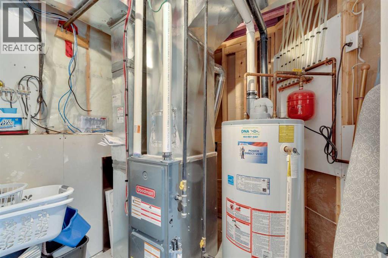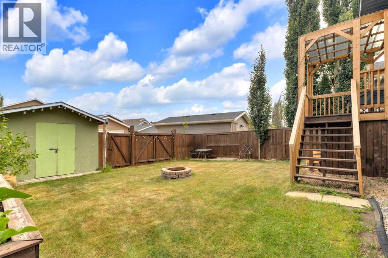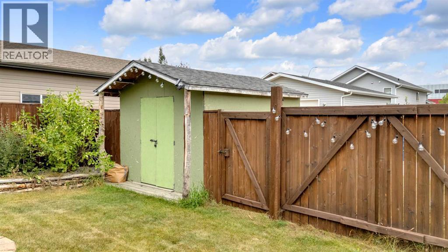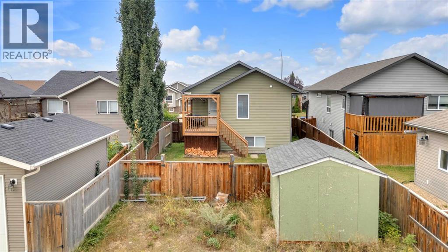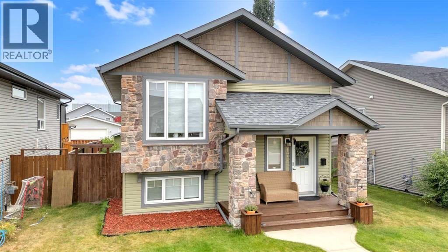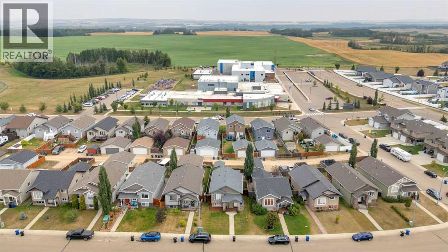17 Cedar Crescent | Blackfalds, Alberta, T4M0A2
Pride of ownership shines here! This immaculate fully finished bi-level has been beautifully maintained and is move-in ready. Freshly painted throughout, this home offers comfort, style, and functionality from top to bottom.The main floor features a spacious living room with newer carpet, alongside a bright kitchen and dining area finished with vinyl plank flooring. The kitchen is equipped with brand-new appliances (2025), a raised eating bar, and a double sink, with direct access through the garden door to the covered back deck—perfect for year-round enjoyment. The fully fenced yard includes a storage shed and cozy fire pit area. Also on the main level are two bedrooms and a 4-piece bathroom.The lower level is fully finished with large windows that keep it bright and welcoming. Enjoy a generous family room, laundry space, two additional bedrooms, and another full 4-piece bathroom. Additional highlights include rough-in for in-floor heat in the basement, storage under the deck, and a high-efficiency furnace.Conveniently located close to schools, dining, and amenities, this home is the complete package—immaculate inside and out, and ready for its new owners! (id:59084)Property Details
- Full Address:
- 17 Cedar Crescent, Blackfalds, Alberta
- Price:
- $ 413,000
- MLS Number:
- A2253462
- List Date:
- September 3rd, 2025
- Neighbourhood:
- Cottonwood Estates
- Lot Size:
- 4770 sq.ft.
- Year Built:
- 2012
- Taxes:
- $ 2,983
- Listing Tax Year:
- 2025
Interior Features
- Bedrooms:
- 4
- Bathrooms:
- 2
- Appliances:
- Refrigerator, Dishwasher, Stove, Microwave, Window Coverings, Washer & Dryer
- Flooring:
- Carpeted, Linoleum, Vinyl
- Air Conditioning:
- None
- Heating:
- Forced air, In Floor Heating
- Basement:
- Finished, Full
Building Features
- Architectural Style:
- Bi-level
- Foundation:
- Poured Concrete
- Exterior:
- Vinyl siding
- Garage:
- None
- Ownership Type:
- Freehold
- Legal Description:
- 17
- Taxes:
- $ 2,983
Floors
- Finished Area:
- 935 sq.ft.
- Main Floor:
- 935 sq.ft.
Land
- Lot Size:
- 4770 sq.ft.
Neighbourhood Features
Ratings
Commercial Info
Location
The trademarks MLS®, Multiple Listing Service® and the associated logos are owned by The Canadian Real Estate Association (CREA) and identify the quality of services provided by real estate professionals who are members of CREA" MLS®, REALTOR®, and the associated logos are trademarks of The Canadian Real Estate Association. This website is operated by a brokerage or salesperson who is a member of The Canadian Real Estate Association. The information contained on this site is based in whole or in part on information that is provided by members of The Canadian Real Estate Association, who are responsible for its accuracy. CREA reproduces and distributes this information as a service for its members and assumes no responsibility for its accuracy The listing content on this website is protected by copyright and other laws, and is intended solely for the private, non-commercial use by individuals. Any other reproduction, distribution or use of the content, in whole or in part, is specifically forbidden. The prohibited uses include commercial use, “screen scraping”, “database scraping”, and any other activity intended to collect, store, reorganize or manipulate data on the pages produced by or displayed on this website.
Multiple Listing Service (MLS) trademark® The MLS® mark and associated logos identify professional services rendered by REALTOR® members of CREA to effect the purchase, sale and lease of real estate as part of a cooperative selling system. ©2017 The Canadian Real Estate Association. All rights reserved. The trademarks REALTOR®, REALTORS® and the REALTOR® logo are controlled by CREA and identify real estate professionals who are members of CREA.

