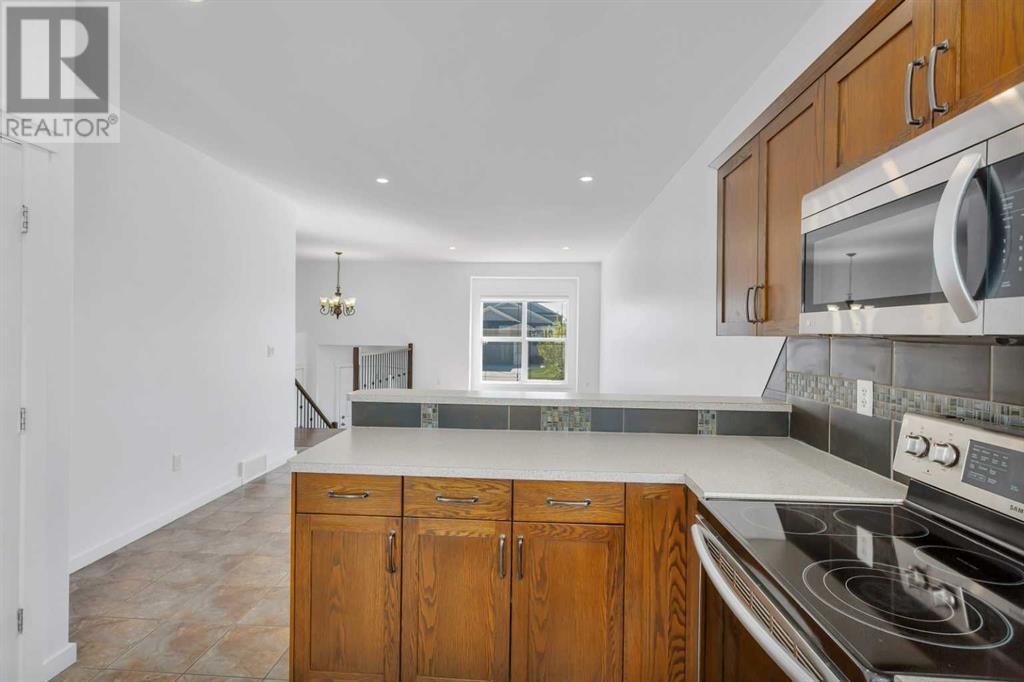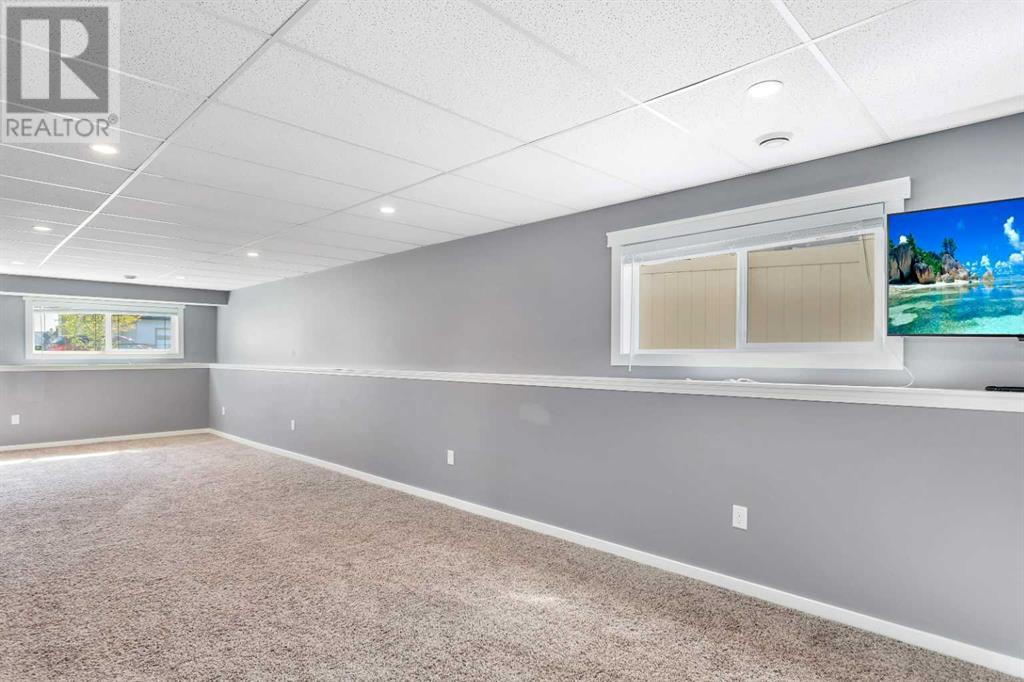17 Alderwood Close | Blackfalds, Alberta, T4M0L9
Nestled in the heart of Aurora Heights, this beautifully updated bi-level home is ready to welcome you with its fresh newly painted interior and inviting atmosphere. Offering four spacious bedrooms and three full bathrooms, this home strikes the perfect balance between comfort and functionality. Step inside and be greeted by vaulted ceilings and sun-filled spaces that create an airy, welcoming feel. The kitchen is designed for both style and practicality, featuring plenty of counter space, a convenient pantry, an eating bar, and a scenic corner sink overlooking the backyard. A generous dining area makes it easy to host family and friends. The primary suite serves as a private getaway with a walk-in closet and ensuite bath, while additional bedrooms provide space for family, guests, or a home office setup. The fully developed lower level expands your living options with a sprawling family room, an extra bedroom, and a flexible laundry area that can double as a workspace. Outdoor living is equally inviting, with a west-facing deck perfect for soaking in golden evening skies. Whether it’s gathering with loved ones or unwinding in the family-sized hot tub, this backyard is built for relaxation. A fully fenced yard offers privacy, while the double attached heated garage adds convenience—especially in Alberta’s colder months. With its thoughtful layout, stylish updates, and ideal location near schools, parks, and major roadways, 17 Alderwood Close is ready to be your next home. (id:59084)Property Details
- Full Address:
- 17 Alderwood Close, Blackfalds, Alberta
- Price:
- $ 484,900
- MLS Number:
- A2217687
- List Date:
- May 6th, 2025
- Neighbourhood:
- Aurora
- Lot Size:
- 5366 sq.ft.
- Year Built:
- 2014
- Taxes:
- $ 4,223
- Listing Tax Year:
- 2024
Interior Features
- Bedrooms:
- 4
- Bathrooms:
- 3
- Appliances:
- Refrigerator, Dishwasher, Stove, Microwave, Window Coverings, Washer & Dryer
- Flooring:
- Carpeted
- Air Conditioning:
- Central air conditioning
- Heating:
- Forced air, Natural gas
- Basement:
- Finished, Full
Building Features
- Architectural Style:
- Bi-level
- Foundation:
- Poured Concrete
- Exterior:
- Vinyl siding
- Garage:
- Attached Garage
- Garage Spaces:
- 4
- Ownership Type:
- Freehold
- Legal Description:
- 7
- Taxes:
- $ 4,223
Floors
- Finished Area:
- 1208 sq.ft.
- Main Floor:
- 1208 sq.ft.
Land
- Lot Size:
- 5366 sq.ft.
Neighbourhood Features
Ratings
Commercial Info
Location
The trademarks MLS®, Multiple Listing Service® and the associated logos are owned by The Canadian Real Estate Association (CREA) and identify the quality of services provided by real estate professionals who are members of CREA" MLS®, REALTOR®, and the associated logos are trademarks of The Canadian Real Estate Association. This website is operated by a brokerage or salesperson who is a member of The Canadian Real Estate Association. The information contained on this site is based in whole or in part on information that is provided by members of The Canadian Real Estate Association, who are responsible for its accuracy. CREA reproduces and distributes this information as a service for its members and assumes no responsibility for its accuracy The listing content on this website is protected by copyright and other laws, and is intended solely for the private, non-commercial use by individuals. Any other reproduction, distribution or use of the content, in whole or in part, is specifically forbidden. The prohibited uses include commercial use, “screen scraping”, “database scraping”, and any other activity intended to collect, store, reorganize or manipulate data on the pages produced by or displayed on this website.
Multiple Listing Service (MLS) trademark® The MLS® mark and associated logos identify professional services rendered by REALTOR® members of CREA to effect the purchase, sale and lease of real estate as part of a cooperative selling system. ©2017 The Canadian Real Estate Association. All rights reserved. The trademarks REALTOR®, REALTORS® and the REALTOR® logo are controlled by CREA and identify real estate professionals who are members of CREA.

















































