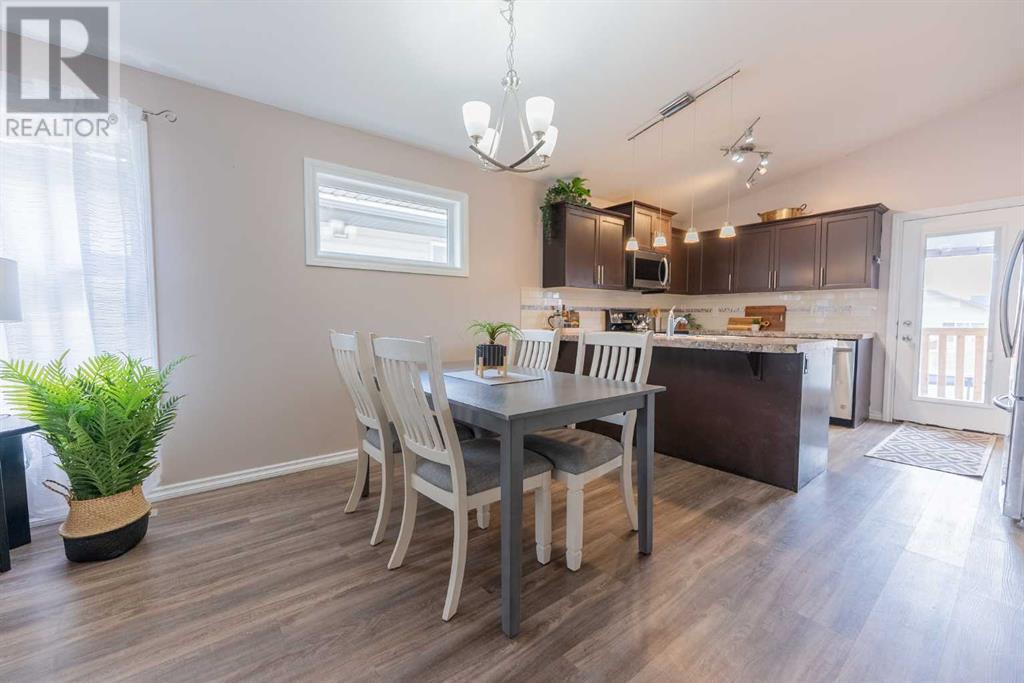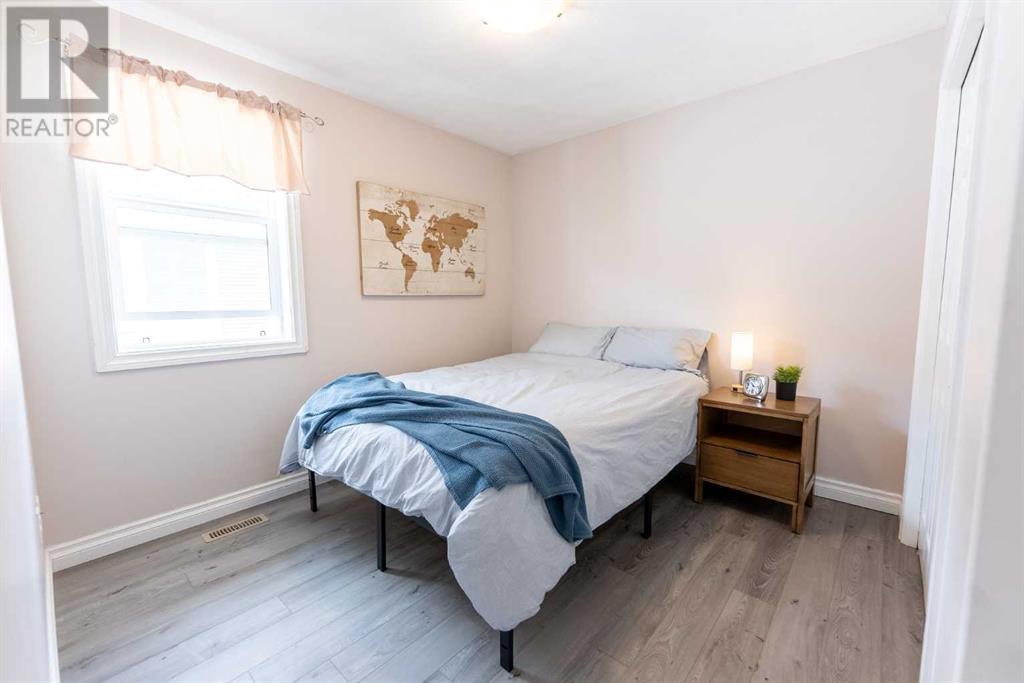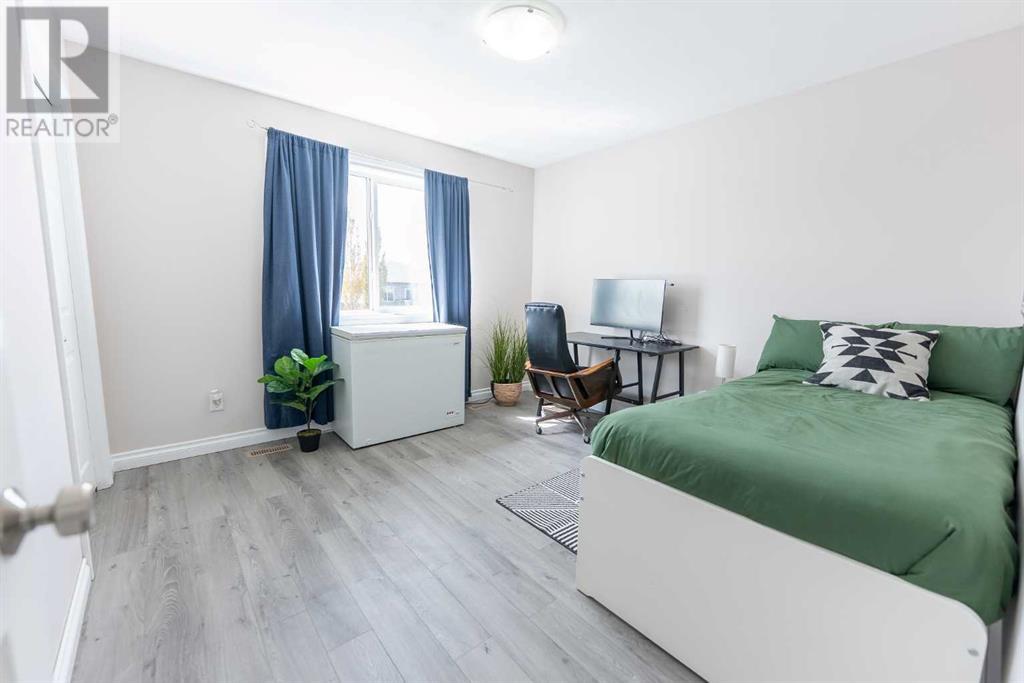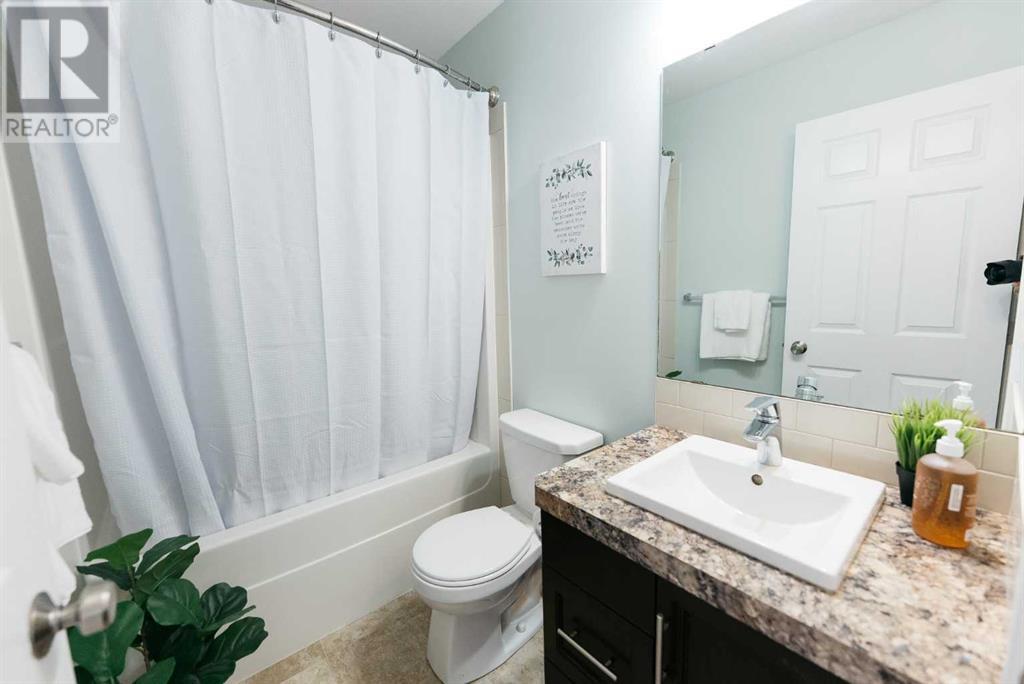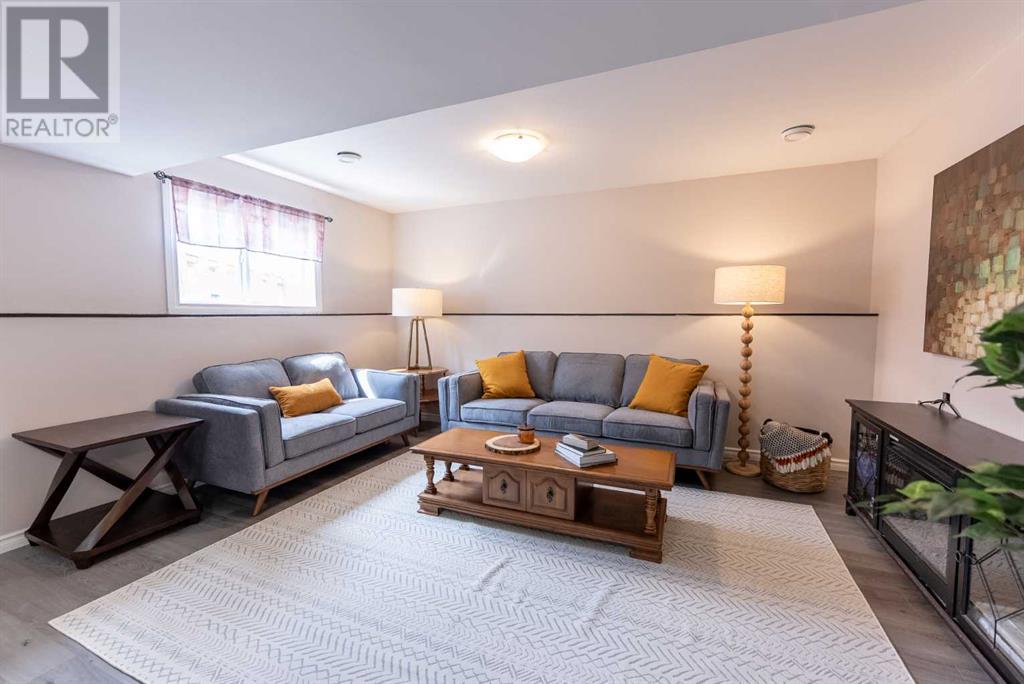169 Truant Crescent | Red Deer, Alberta, T4P0S7
Charming, Fully Finished Home in Timberstone – Just Steps from Parks & Walking Paths!Nestled on a quiet crescent in the desirable community of Timberstone, this home offers the perfect blend of space, style, and functionality. Just a five-minute walk to scenic pond-side walking paths and nearby parks, this location is ideal for families and outdoor enthusiasts alike. Lots of shopping and restaurants close by. Step inside to discover a warm and welcoming interior featuring newer flooring and a thoughtfully designed layout. With 4 bedrooms (option for a 5th) and 3 full bathrooms, there’s plenty of room for a growing family or visiting guests (and with the bonus of Central Air Conditioning you'll probably have lots of friends drop in during the summer heat!) The spacious primary suite offers a walk-in closet and a private ensuite bathroom for your comfort.The heart of the home is the open-concept kitchen, showcasing espresso-colored cabinets, a large peninsula island with a breakfast bar, and ample storage. Downstairs, you’ll find a huge family room, games area, a 4th bedroom, and an additional full bathroom, all fully finished to give you versatile living space for movie nights, playtime, or a home office setup. The family room was a bedroom in the original design so could easily be changed to accommodate that. Enjoy outdoor living with your morning coffee on the south front porch or in your fenced backyard with a covered deck—a great place to BBQ or relax rain or shine. There’s even room for a future double garage, giving you added flexibility and value.It’s a great home isn’t it? Shouldn’t it be yours? (id:59084)Property Details
- Full Address:
- 169 Truant Crescent, Red Deer, Alberta
- Price:
- $ 419,777
- MLS Number:
- A2217945
- List Date:
- May 17th, 2025
- Neighbourhood:
- Timberstone
- Lot Size:
- 4156 sq.ft.
- Year Built:
- 2016
- Taxes:
- $ 3,657
- Listing Tax Year:
- 2024
Interior Features
- Bedrooms:
- 4
- Bathrooms:
- 3
- Appliances:
- Washer, Refrigerator, Dishwasher, Stove, Dryer, Microwave Range Hood Combo
- Flooring:
- Linoleum, Vinyl Plank
- Air Conditioning:
- Central air conditioning
- Heating:
- Forced air, Natural gas
- Basement:
- Finished, Full
Building Features
- Architectural Style:
- Bi-level
- Storeys:
- 1
- Foundation:
- Poured Concrete
- Exterior:
- Stucco, Vinyl siding
- Garage:
- Parking Pad, Other
- Garage Spaces:
- 3
- Ownership Type:
- Freehold
- Legal Description:
- 9
- Taxes:
- $ 3,657
Floors
- Finished Area:
- 1072 sq.ft.
- Main Floor:
- 1072 sq.ft.
Land
- Lot Size:
- 4156 sq.ft.
Neighbourhood Features
Ratings
Commercial Info
Location
The trademarks MLS®, Multiple Listing Service® and the associated logos are owned by The Canadian Real Estate Association (CREA) and identify the quality of services provided by real estate professionals who are members of CREA" MLS®, REALTOR®, and the associated logos are trademarks of The Canadian Real Estate Association. This website is operated by a brokerage or salesperson who is a member of The Canadian Real Estate Association. The information contained on this site is based in whole or in part on information that is provided by members of The Canadian Real Estate Association, who are responsible for its accuracy. CREA reproduces and distributes this information as a service for its members and assumes no responsibility for its accuracy The listing content on this website is protected by copyright and other laws, and is intended solely for the private, non-commercial use by individuals. Any other reproduction, distribution or use of the content, in whole or in part, is specifically forbidden. The prohibited uses include commercial use, “screen scraping”, “database scraping”, and any other activity intended to collect, store, reorganize or manipulate data on the pages produced by or displayed on this website.
Multiple Listing Service (MLS) trademark® The MLS® mark and associated logos identify professional services rendered by REALTOR® members of CREA to effect the purchase, sale and lease of real estate as part of a cooperative selling system. ©2017 The Canadian Real Estate Association. All rights reserved. The trademarks REALTOR®, REALTORS® and the REALTOR® logo are controlled by CREA and identify real estate professionals who are members of CREA.










