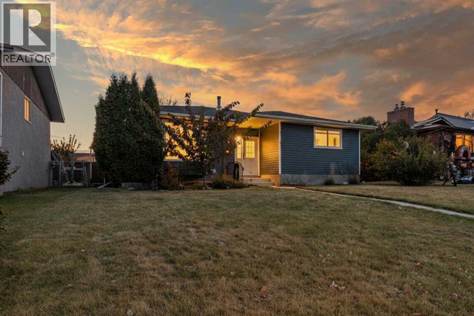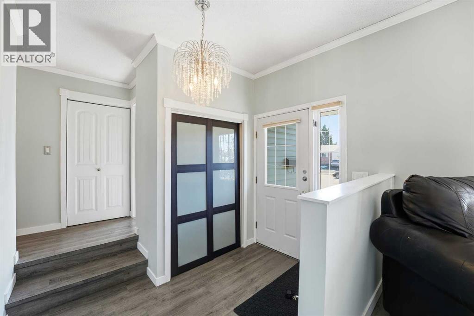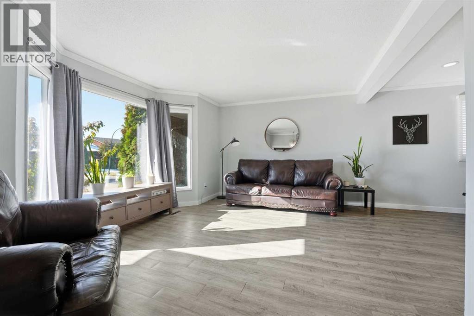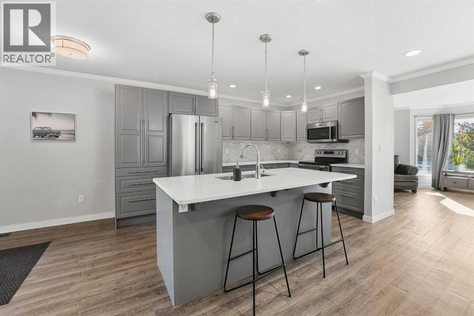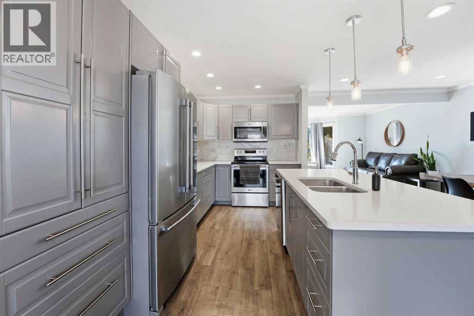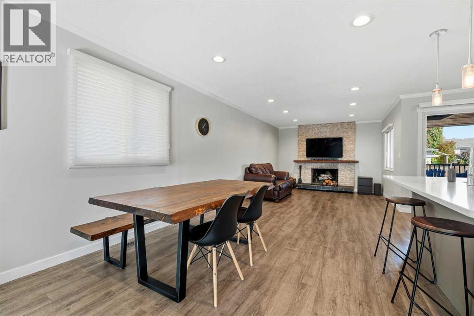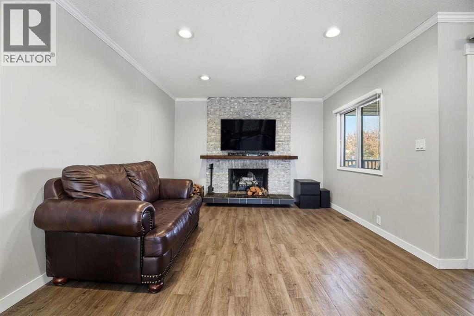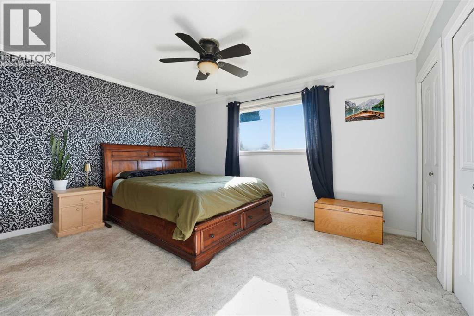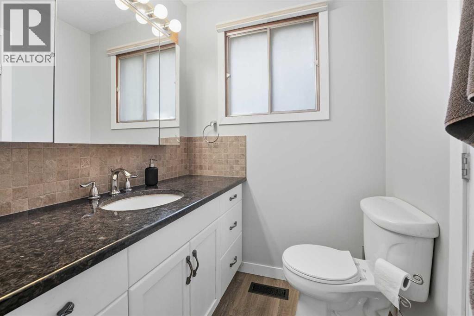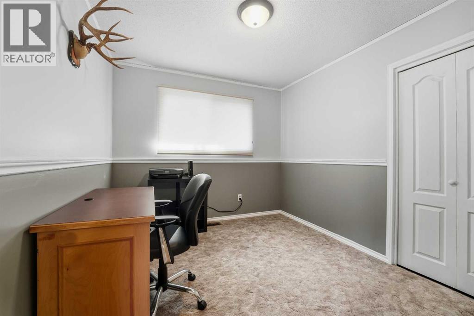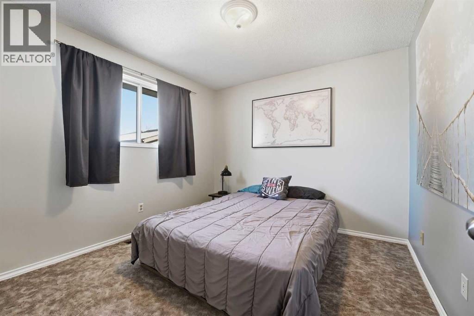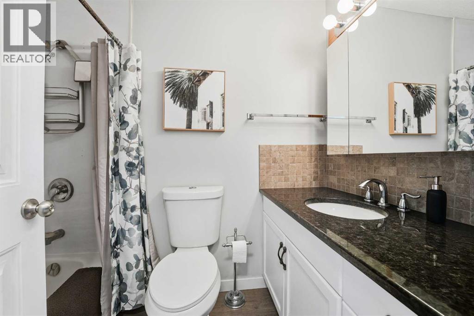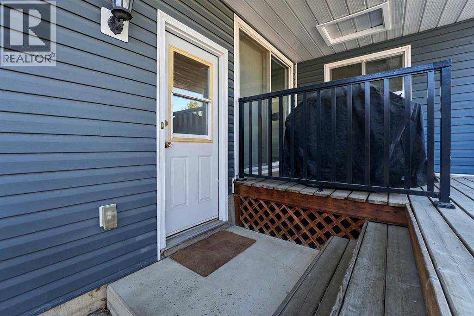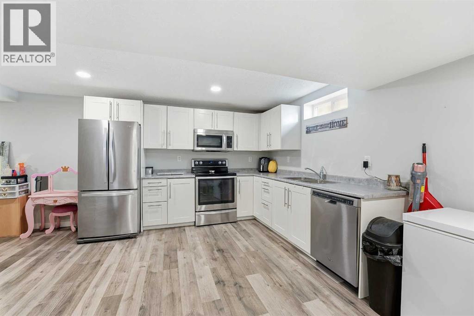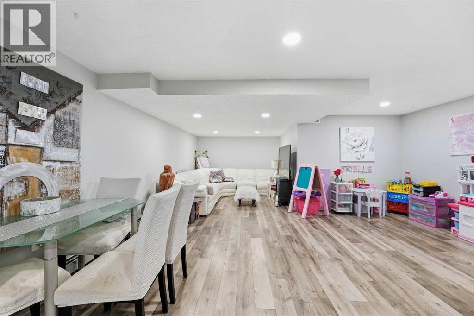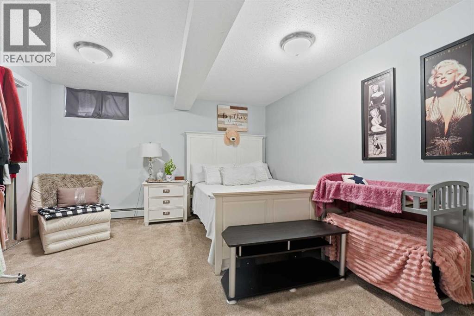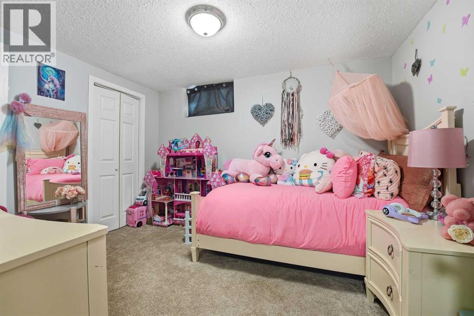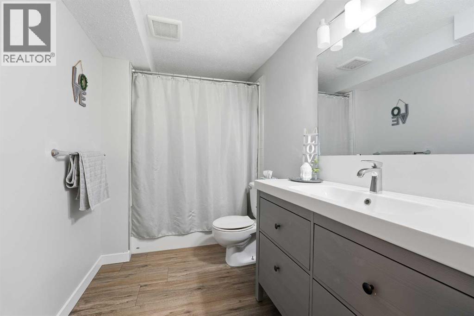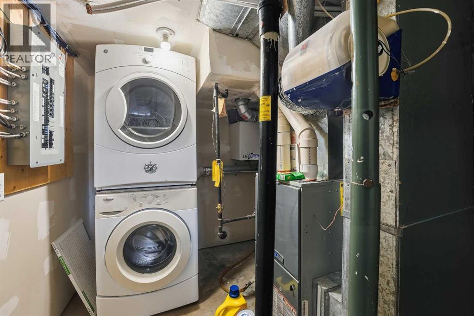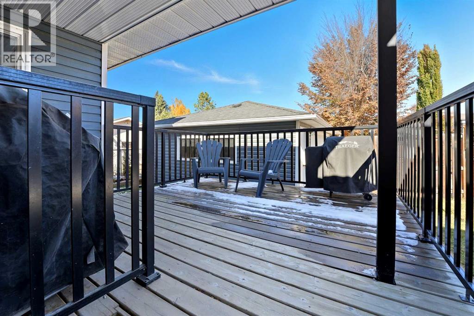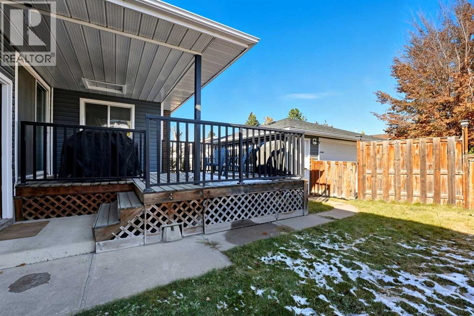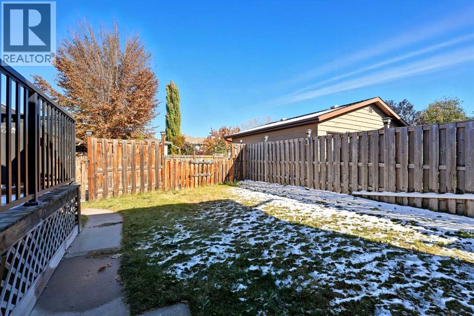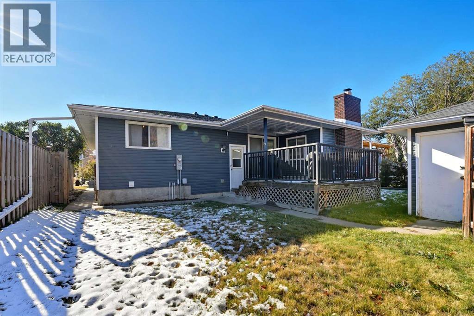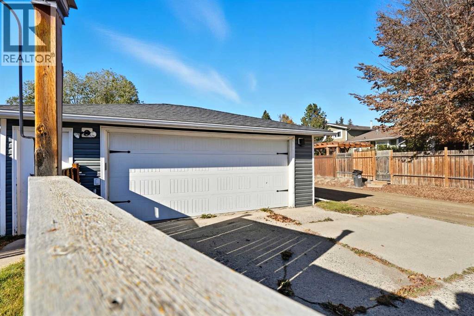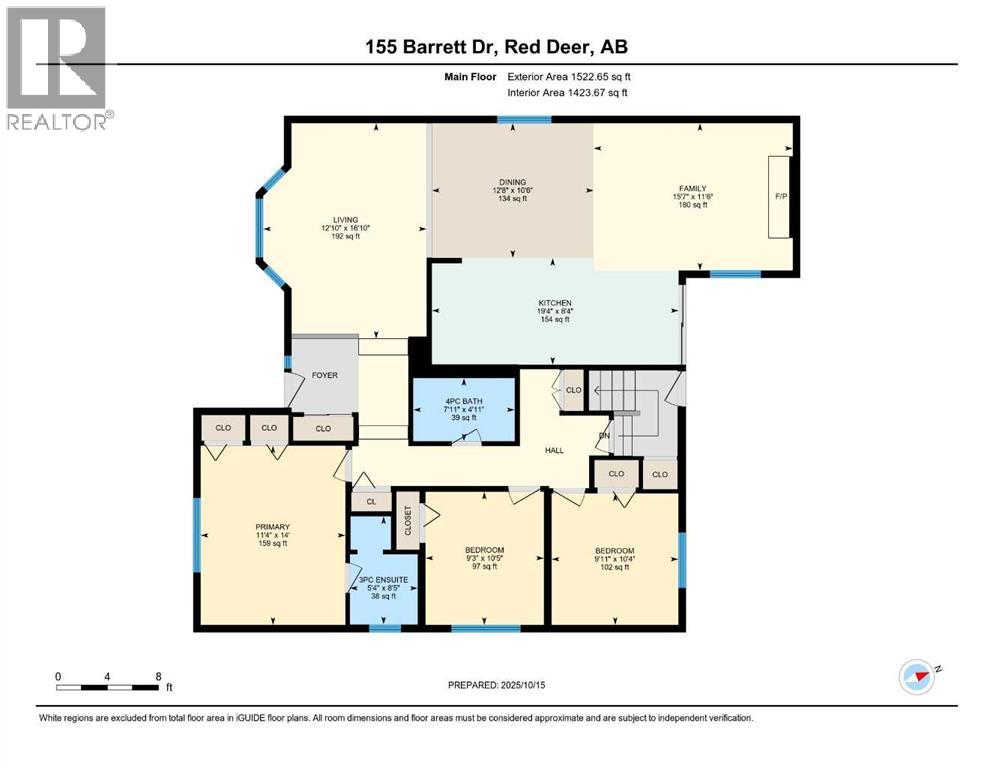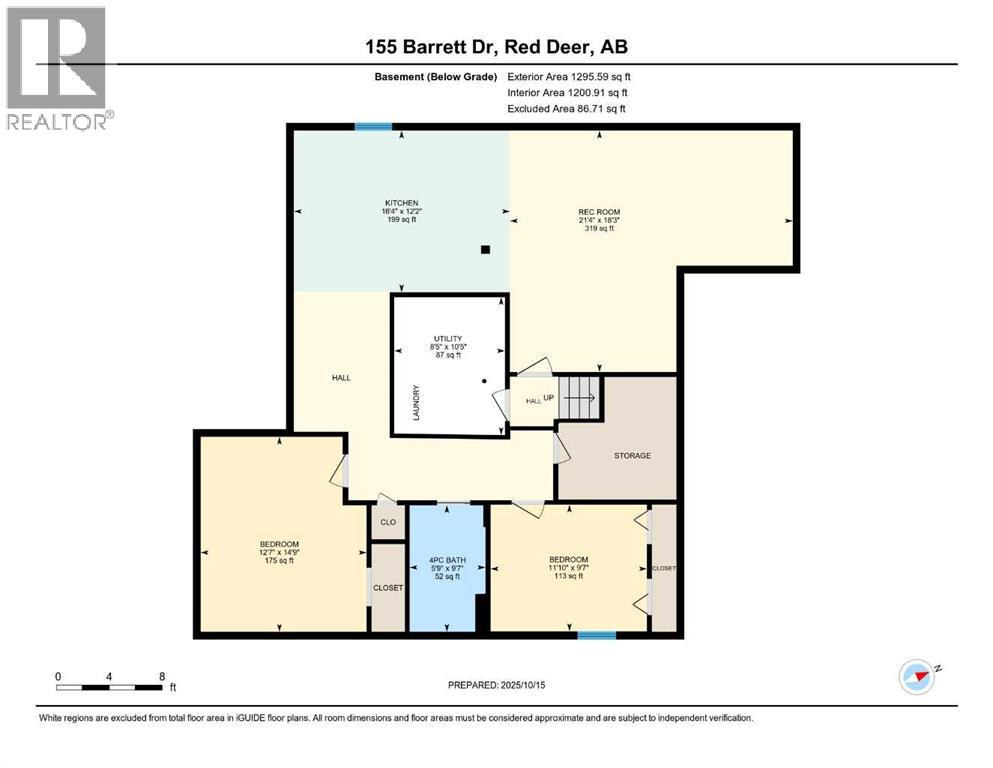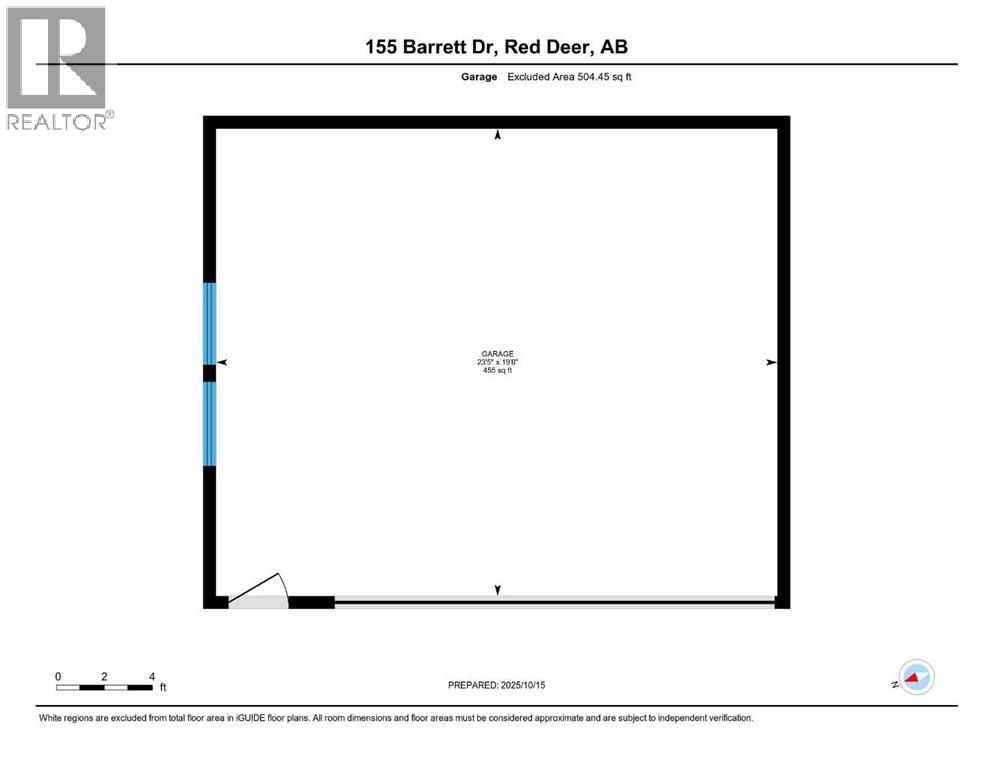155 Barrett Drive | Red Deer, Alberta, T4R1H3
A legally suited home in Bower! The curb appeal is accented by the dark vinyl siding. The front entryway greets you to the living room that has vinyl plank flooring that runs through to the dining room. Newer (2019-2020) grey toned soft close kitchen cabinets are complemented by quartz countertops, stainless steel appliances, pantry style cupboards, full tile backsplash, an island eating bar and patio doors out to the back deck. There is a family room with a wood burning fireplace featuring a painted brick surround. The primary bedroom has his/hers closets, a fan, a vinyl window and a 3 piece ensuite with granite countertops. There are 2 additional bedrooms and a 4 piece bathroom with granite countertops. There is a back entryway that leads to the basement with a shared laundry area. The legal suite has a large family room, a games area, a dining room, a kitchen with white cabinets & stainless steel appliances, 2 bedrooms and a 4 piece bathroom with a furniture style vanity. The fully landscaped yard is fenced, has a double car garage & additional parking. A fantastic location minutes from walking trails, parks and amenities. Most interior renovations including the suite were done between 2018-2020. (id:59084)Property Details
- Full Address:
- 155 Barrett Drive, Red Deer, Alberta
- Price:
- $ 474,900
- MLS Number:
- A2264638
- List Date:
- October 15th, 2025
- Neighbourhood:
- Bower
- Lot Size:
- 6000 sq.ft.
- Year Built:
- 1977
- Taxes:
- $ 3,888
- Listing Tax Year:
- 2025
Interior Features
- Bedrooms:
- 5
- Bathrooms:
- 3
- Appliances:
- Washer, Refrigerator, Dishwasher, Stove, Dryer, Microwave Range Hood Combo, Garage door opener
- Flooring:
- Laminate, Carpeted, Vinyl Plank
- Air Conditioning:
- None
- Heating:
- Radiant heat, Forced air, Natural gas
- Fireplaces:
- 1
- Basement:
- Full, Separate entrance, Suite
Building Features
- Architectural Style:
- Bungalow
- Storeys:
- 1
- Foundation:
- Poured Concrete
- Exterior:
- Vinyl siding
- Garage:
- Detached Garage, Parking Pad, Other
- Garage Spaces:
- 2
- Ownership Type:
- Freehold
- Legal Description:
- 7
- Taxes:
- $ 3,888
Floors
- Finished Area:
- 1523 sq.ft.
- Main Floor:
- 1523 sq.ft.
Land
- Lot Size:
- 6000 sq.ft.
Neighbourhood Features
Ratings
Commercial Info
Location
The trademarks MLS®, Multiple Listing Service® and the associated logos are owned by The Canadian Real Estate Association (CREA) and identify the quality of services provided by real estate professionals who are members of CREA" MLS®, REALTOR®, and the associated logos are trademarks of The Canadian Real Estate Association. This website is operated by a brokerage or salesperson who is a member of The Canadian Real Estate Association. The information contained on this site is based in whole or in part on information that is provided by members of The Canadian Real Estate Association, who are responsible for its accuracy. CREA reproduces and distributes this information as a service for its members and assumes no responsibility for its accuracy The listing content on this website is protected by copyright and other laws, and is intended solely for the private, non-commercial use by individuals. Any other reproduction, distribution or use of the content, in whole or in part, is specifically forbidden. The prohibited uses include commercial use, “screen scraping”, “database scraping”, and any other activity intended to collect, store, reorganize or manipulate data on the pages produced by or displayed on this website.
Multiple Listing Service (MLS) trademark® The MLS® mark and associated logos identify professional services rendered by REALTOR® members of CREA to effect the purchase, sale and lease of real estate as part of a cooperative selling system. ©2017 The Canadian Real Estate Association. All rights reserved. The trademarks REALTOR®, REALTORS® and the REALTOR® logo are controlled by CREA and identify real estate professionals who are members of CREA.

