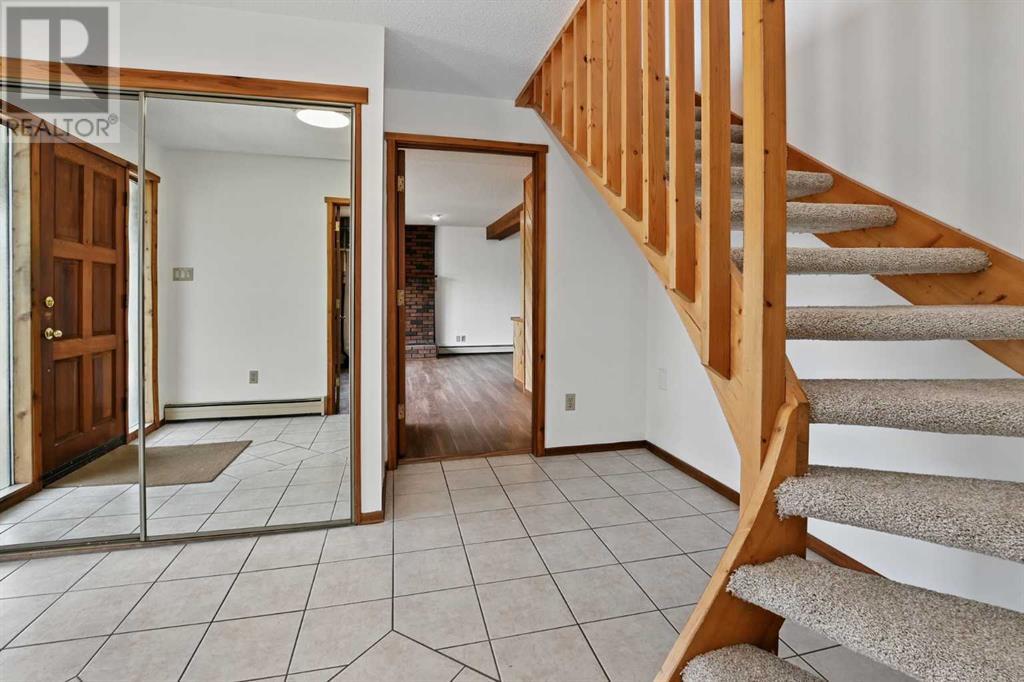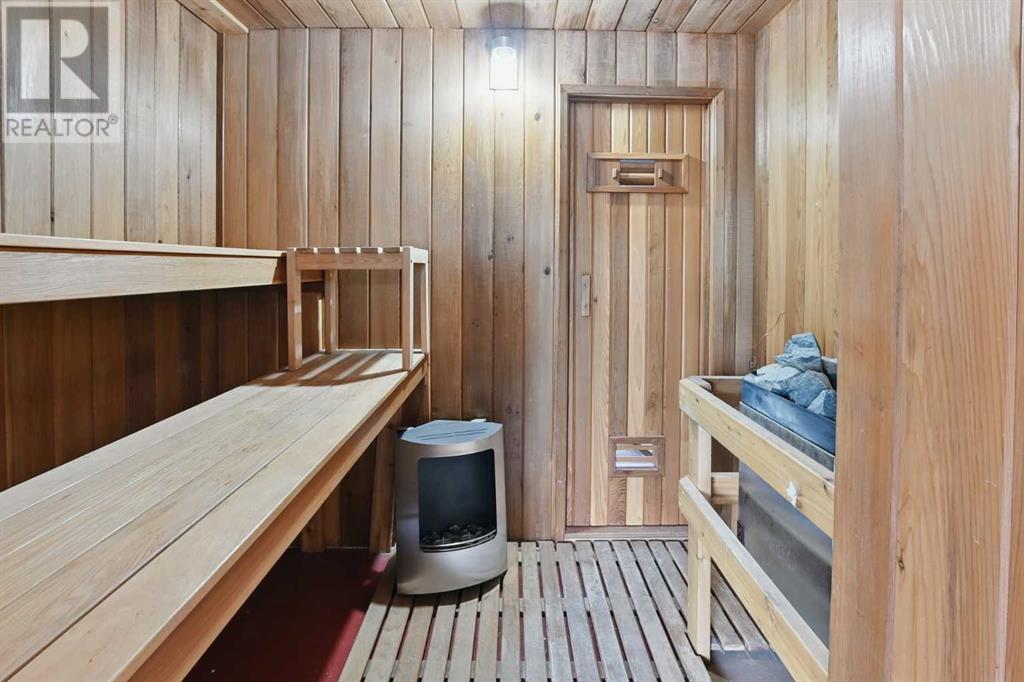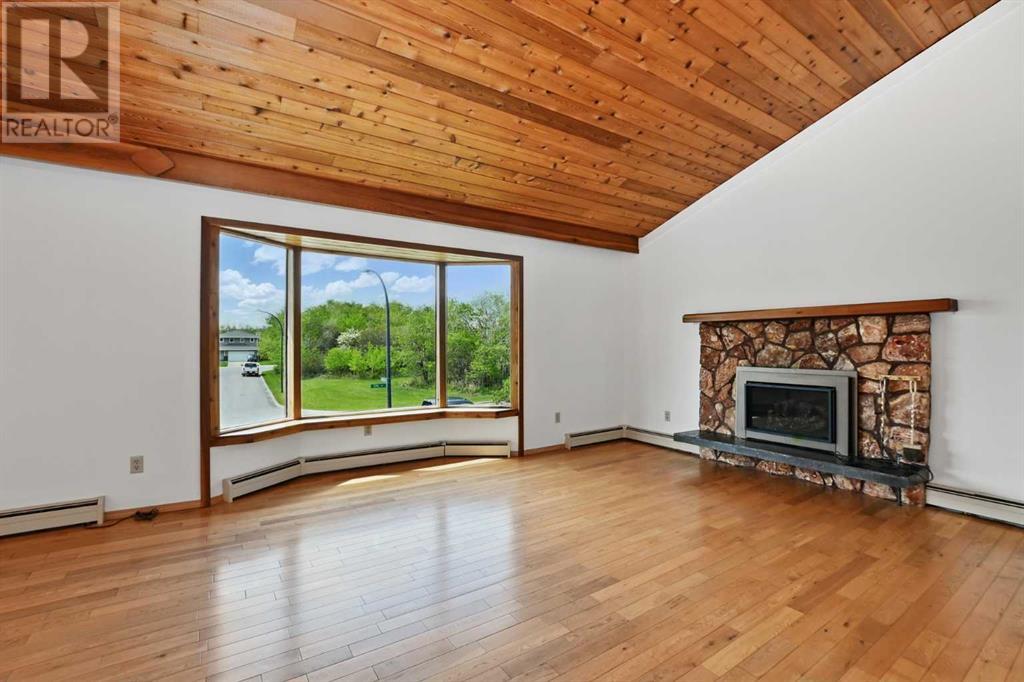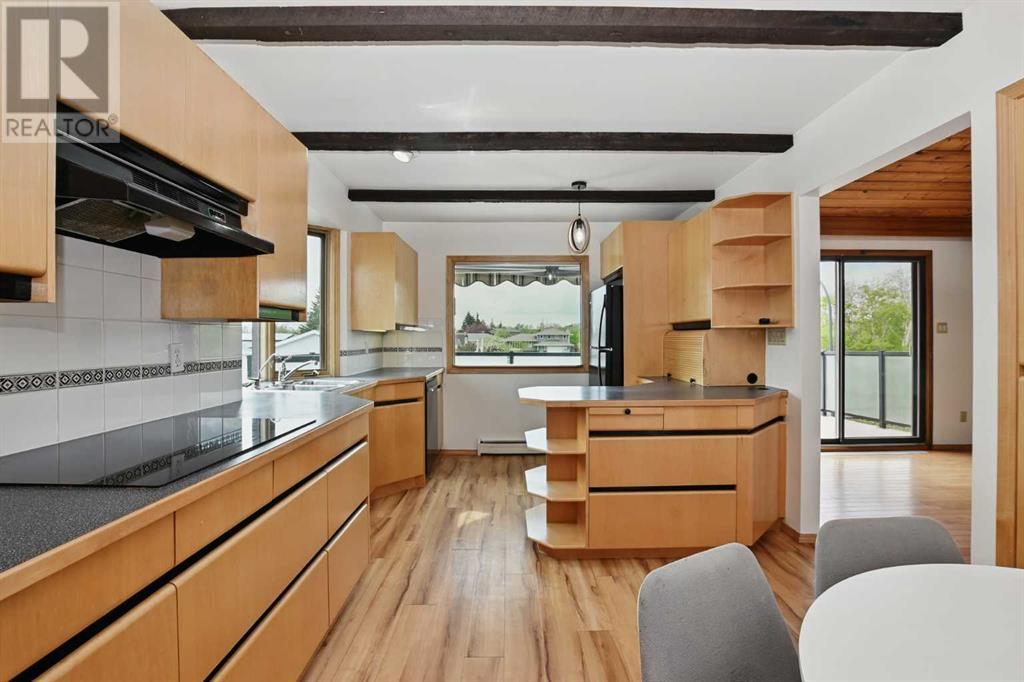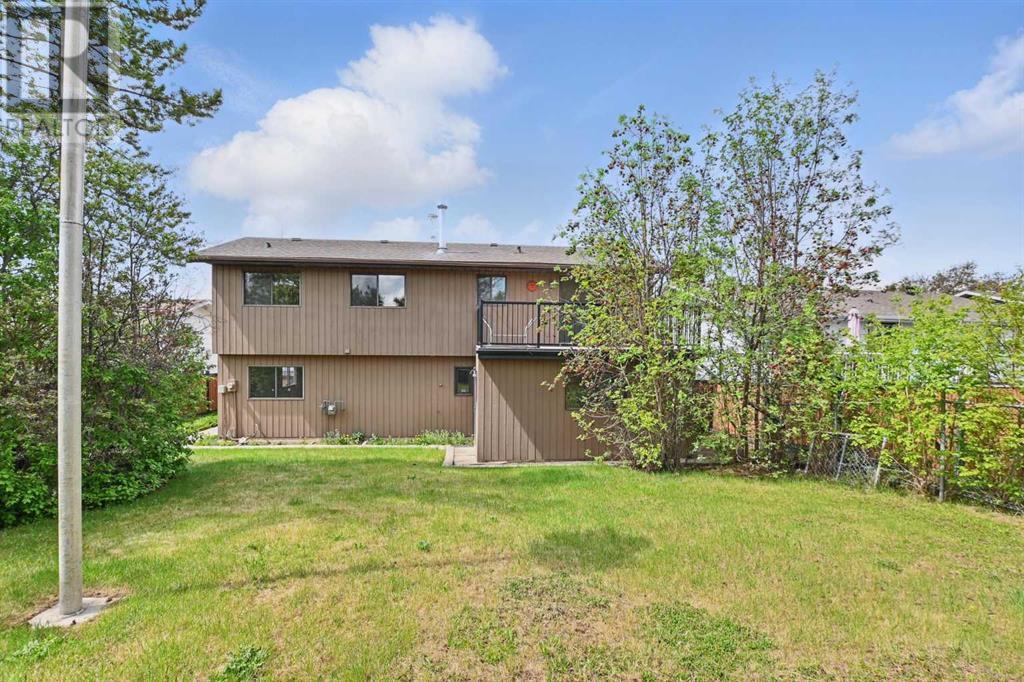15 Opal Avenue | Red Deer, Alberta, T4P1S9
Located on a quiet street looking out onto a wooded green area, this uniquely designed home is sure to impress. With a spacious tiled entry, the main floor has a good sized family room w/ a brick faced wood burning fireplace, a wet bar with lots of cabinets, a murphy bed and patio doors into the "flex room". Main floor also features a sauna (as is), and a 3 pce bathroom. Upstairs has the living room w/ gas fireplace, bay window, cedar vaulted ceilings and patio doors out to a west facing deck w/ glass & aluminum railings. The kitchen has lots of cabinets, a full tile backsplash, wood beams in the ceiling and there is main floor laundry (washer & dryer are included). There is a 3 pce bath on this upper floor as well with a jet tub. 2 good sized bedrooms and the primary has a 2 pce ensuite and patio doors out to another deck overlooking the back yard. The home has just been painted and new carpet in the 2nd bedroom & stairs. Nice sized yard with several trees. (id:59084)Property Details
- Full Address:
- 15 Opal Avenue, Red Deer, Alberta
- Price:
- $ 379,900
- MLS Number:
- A2222129
- List Date:
- May 20th, 2025
- Neighbourhood:
- Oriole Park
- Lot Size:
- 7215 sq.ft.
- Year Built:
- 1977
- Taxes:
- $ 2,930
- Listing Tax Year:
- 2024
Interior Features
- Bedrooms:
- 2
- Bathrooms:
- 3
- Appliances:
- Washer, Refrigerator, Cooktop - Electric, Dishwasher, Oven, Dryer, Hood Fan, Window Coverings
- Flooring:
- Tile, Hardwood, Carpeted, Linoleum
- Air Conditioning:
- None
- Heating:
- Baseboard heaters, Hot Water
- Fireplaces:
- 2
- Basement:
- None
Building Features
- Architectural Style:
- Bi-level
- Foundation:
- Slab
- Exterior:
- Brick, Wood siding
- Garage:
- Attached Garage, Garage, Heated Garage
- Garage Spaces:
- 1
- Ownership Type:
- Freehold
- Legal Description:
- 12
- Taxes:
- $ 2,930
Floors
- Finished Area:
- 2161 sq.ft.
- Main Floor:
- 2161 sq.ft.
Land
- Lot Size:
- 7215 sq.ft.
Neighbourhood Features
Ratings
Commercial Info
Location
The trademarks MLS®, Multiple Listing Service® and the associated logos are owned by The Canadian Real Estate Association (CREA) and identify the quality of services provided by real estate professionals who are members of CREA" MLS®, REALTOR®, and the associated logos are trademarks of The Canadian Real Estate Association. This website is operated by a brokerage or salesperson who is a member of The Canadian Real Estate Association. The information contained on this site is based in whole or in part on information that is provided by members of The Canadian Real Estate Association, who are responsible for its accuracy. CREA reproduces and distributes this information as a service for its members and assumes no responsibility for its accuracy The listing content on this website is protected by copyright and other laws, and is intended solely for the private, non-commercial use by individuals. Any other reproduction, distribution or use of the content, in whole or in part, is specifically forbidden. The prohibited uses include commercial use, “screen scraping”, “database scraping”, and any other activity intended to collect, store, reorganize or manipulate data on the pages produced by or displayed on this website.
Multiple Listing Service (MLS) trademark® The MLS® mark and associated logos identify professional services rendered by REALTOR® members of CREA to effect the purchase, sale and lease of real estate as part of a cooperative selling system. ©2017 The Canadian Real Estate Association. All rights reserved. The trademarks REALTOR®, REALTORS® and the REALTOR® logo are controlled by CREA and identify real estate professionals who are members of CREA.



