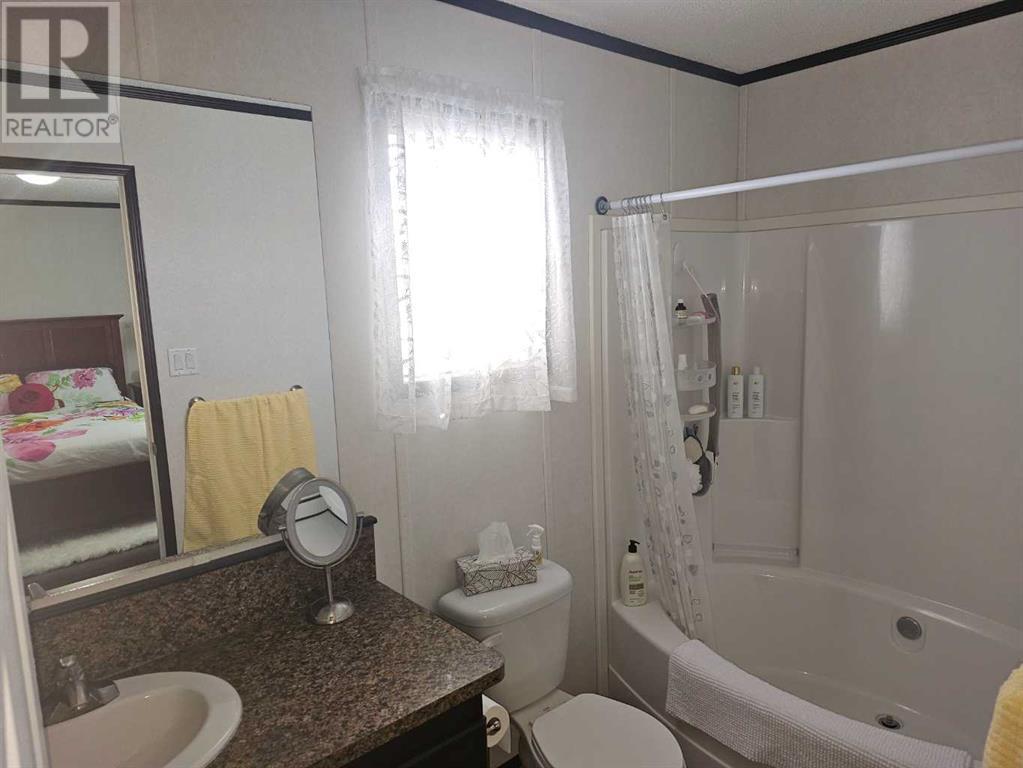15 Mackenzie Ranch Way #76 | Lacombe, Alberta, T4L0B4
Immaculate 1520 sq ft modular in show home condition in Mackenzie Ranch Estates. This home has 3 bedrooms and TWO FULL baths for your family. This gorgeous modular home is spotless with nothing for someone to do but move in and enjoy! The main living area is spacious and will accommodate any size of living room furniture that you may have. The vaulted ceilings add to the open concept in the main living area. The kitchen has an abundance of cabinets, an island that adds extra workspace or for those buffet dinners when entertaining your guests. There is also a 5' x 4'10" pantry with wire shelving for all your storage needs. The dining area has lots of room for a generous sized dining table and chairs. The primary bedroom with an ensuite and a walkin closet is at the one end of the modular home giving privacy and peace & quiet from the busyness of everyday life. There is s 2laundry room with lots of space for you to make use of. There are 2 other bedrooms & the other 4 pce bath. There is a south facing 10'10" x 48' deck and a 10 x 12 shed that is excellent for your outdoor storage needs. There's plenty of room to park your RV plus your vehicles in the tandem style gravel driveway. No need to worry about having to cut the grass in the summer or shovel snow in the winter, its all included in the lot fee. Water,Sewer, Garbage is an extra charge. You are going to love the well maintained mobile home park in the historical City of Lacombe with many cafes, restaurants, exceptional shopping,walking trails and the famous Len Thompson Trout Pond to enjoy. (id:59084)Property Details
- Full Address:
- 15 Mackenzie Ranch Way #76, Lacombe, Alberta
- Price:
- $ 199,911
- MLS Number:
- A2218558
- List Date:
- May 8th, 2025
- Neighbourhood:
- MacKenzie Ranch
- Year Built:
- 2015
- Taxes:
- $ 1,395
Interior Features
- Bedrooms:
- 3
- Bathrooms:
- 2
- Appliances:
- Refrigerator, Stove, Microwave Range Hood Combo, Window Coverings, Washer & Dryer
- Flooring:
- Carpeted, Linoleum, Vinyl Plank
- Heating:
- Forced air
Building Features
- Architectural Style:
- Mobile Home
- Storeys:
- 1
- Exterior:
- Vinyl siding
- Garage:
- Other
- Garage Spaces:
- 2
- Taxes:
- $ 1,395
Floors
- Finished Area:
- 1520 sq.ft.
- Main Floor:
- 1520 sq.ft.
Land
Neighbourhood Features
- Amenities Nearby:
- Golf Course Development, Lake Privileges, Fishing, Pets Allowed With Restrictions
Ratings
Commercial Info
Location
The trademarks MLS®, Multiple Listing Service® and the associated logos are owned by The Canadian Real Estate Association (CREA) and identify the quality of services provided by real estate professionals who are members of CREA" MLS®, REALTOR®, and the associated logos are trademarks of The Canadian Real Estate Association. This website is operated by a brokerage or salesperson who is a member of The Canadian Real Estate Association. The information contained on this site is based in whole or in part on information that is provided by members of The Canadian Real Estate Association, who are responsible for its accuracy. CREA reproduces and distributes this information as a service for its members and assumes no responsibility for its accuracy The listing content on this website is protected by copyright and other laws, and is intended solely for the private, non-commercial use by individuals. Any other reproduction, distribution or use of the content, in whole or in part, is specifically forbidden. The prohibited uses include commercial use, “screen scraping”, “database scraping”, and any other activity intended to collect, store, reorganize or manipulate data on the pages produced by or displayed on this website.
Multiple Listing Service (MLS) trademark® The MLS® mark and associated logos identify professional services rendered by REALTOR® members of CREA to effect the purchase, sale and lease of real estate as part of a cooperative selling system. ©2017 The Canadian Real Estate Association. All rights reserved. The trademarks REALTOR®, REALTORS® and the REALTOR® logo are controlled by CREA and identify real estate professionals who are members of CREA.
























