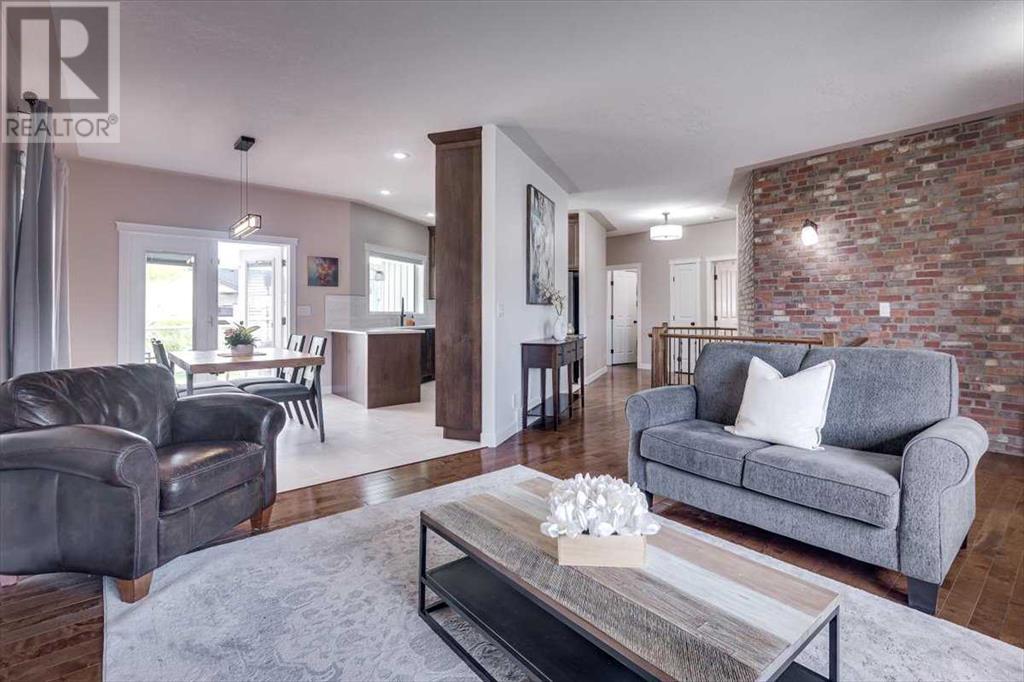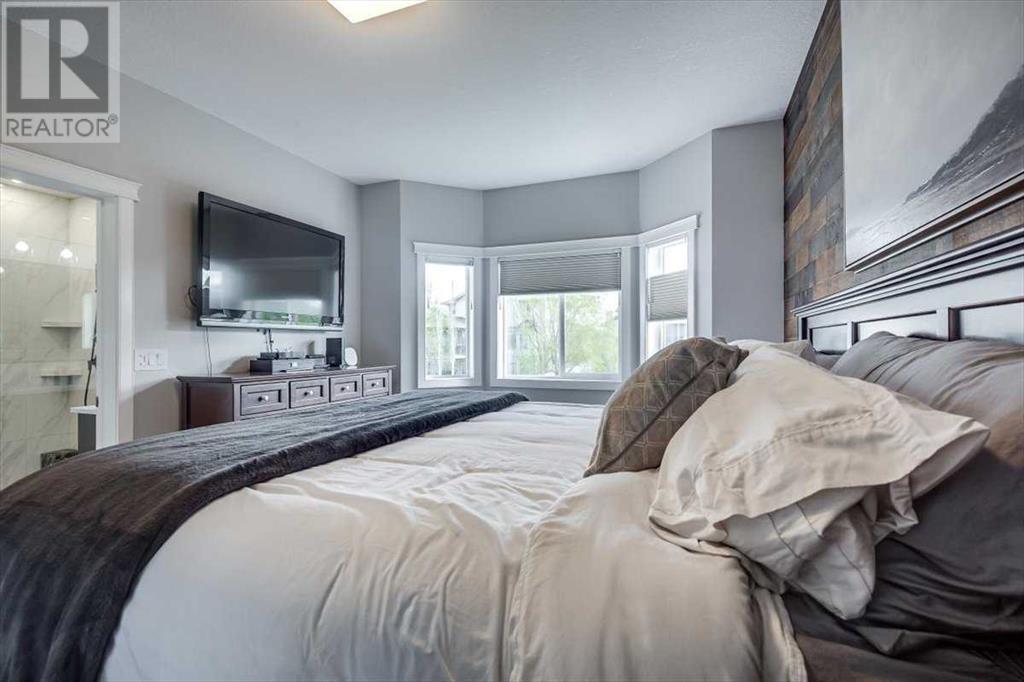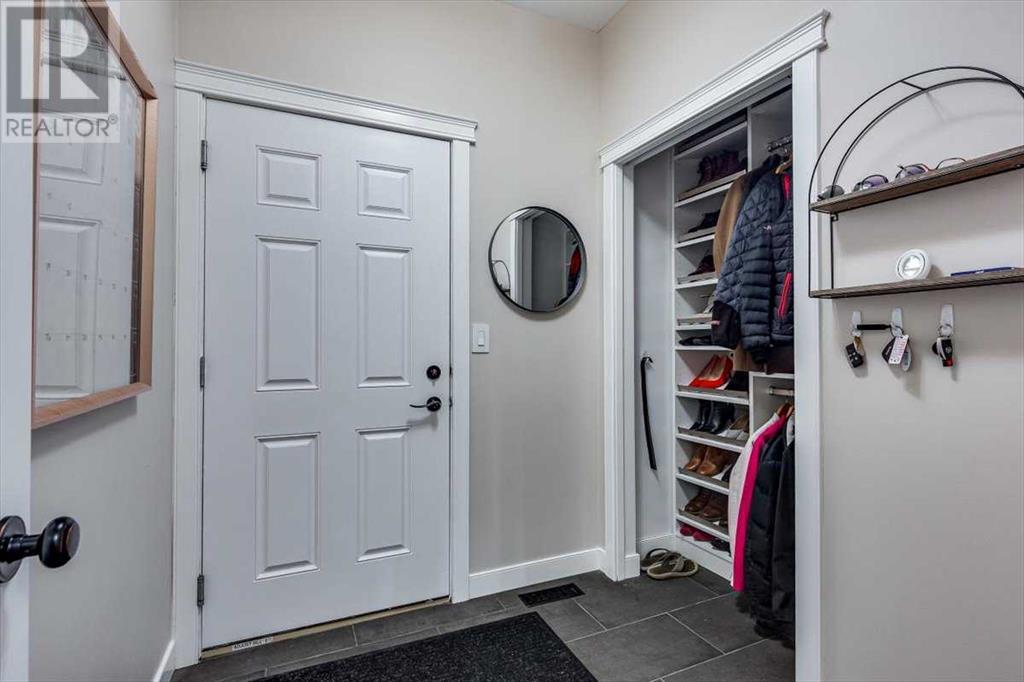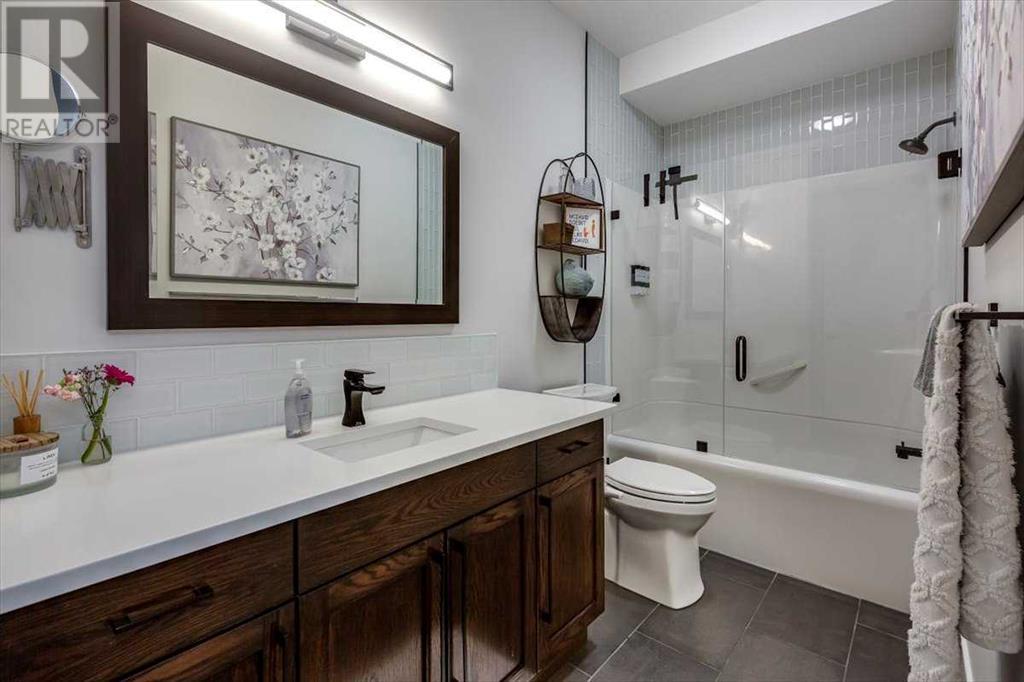148 Illingworth Close | Red Deer, Alberta, T4R0B1
Rare Beauty! This lovely WALKOUT BUNGALOW is a rare gem, backing onto the green belt/path leading to the park, this one owner home has been extensively renovated in 2021. Great curb appeal thanks to the front aggregate concrete step with lighting, the lower maintenance & deceptively simple front landscaping design. Enter into this bright & airy floor plan (with 9' ceilings) that brings in tons of natural light with the large windows but still allows you to have a bit of separation from living room to kitchen. Beautiful hardwood flooring in the living room, hallway & upper bedroom/office+ Stylish upgraded floor tile in entryways, kitchen, dining & bathrooms. Check out this kitchen layout with clever storage ideas inside (including large pantry, built in organizers & soft close doors) the chef's will be delighted the high end stainless appliances & quartz countertops that make dinner prep efficient & enjoyable. Or try relaxing on the 19'x13'6" east facing deck with duradecking & glass railing with a view. Maybe Cozy up in the living room in front of the warm gas fireplace or head to the Primary bedroom for your personal retreat from the world, offering a stunning wood feature wall, lots of space for your large bed & furniture, a walk in closet & this beautiful ensuite bath with heated tile floor, curbless custom shower with double showerheads. Don't forget about another full bath, another good sized bedroom & back entry from garage. As you head downstairs, check out the brick feature wall & beautiful metal & wood railing to complement the up to date decor. Downstairs you will be impressed with the 9' ceilings & the large windows added to the open concept layout, perfect for entertaining or watching the game with friends & family. This super-sized family room features a custom wet bar with wine rack & full sized fridge. There is an enormous bedroom, perfect for your kids/grandkids, another good sized bedroom, full bath & a cute laundry room. As you walk out onto poured concrete patio area, you will notice the hot tub wiring & muted privacy glass is already for summer evenings. Backyard features a pretty stone spot for a fire pit, easy to grow plants & bushes + a 10x10 shed & PVC fencing. Home also boasts Central Air conditioning, new shingles 2022, new garage door 2022, new hot water on demand system 2020, new floor tiles 2021, new carpet in primary bdrm 2025, Kitchen redesign & new cabinetry & appliances 2021, ensuite completely redesigned with heated floors & custom tile shower, all other bathrooms received new flooring, toilets, quartz countertops & glass doors 2021. New custom blinds throughout the home 2021. This Walkout Bungalow with it's custom floor plan is located in a beautiful close & is ideally situated, back onto the walking path, reflecting a pride of ownership! (id:59084)Property Details
- Full Address:
- 148 Illingworth Close, Red Deer, Alberta
- Price:
- $ 694,900
- MLS Number:
- A2219364
- List Date:
- May 9th, 2025
- Neighbourhood:
- Inglewood West
- Lot Size:
- 533.86 square meters
- Year Built:
- 2006
- Taxes:
- $ 4,781
- Listing Tax Year:
- 2024
Interior Features
- Bedrooms:
- 4
- Bathrooms:
- 3
- Appliances:
- Refrigerator, Dishwasher, Stove, Microwave, Window Coverings, Garage door opener, Washer & Dryer
- Flooring:
- Hardwood, Carpeted, Ceramic Tile
- Air Conditioning:
- Central air conditioning
- Heating:
- Forced air, In Floor Heating, Natural gas, Other
- Fireplaces:
- 1
- Basement:
- Finished, Full, Walk out
Building Features
- Architectural Style:
- Bungalow
- Storeys:
- 1
- Foundation:
- Poured Concrete
- Exterior:
- Concrete, Stone, Vinyl siding, Composite Siding
- Garage:
- Attached Garage, Garage, Concrete, Heated Garage
- Garage Spaces:
- 4
- Ownership Type:
- Freehold
- Legal Description:
- 4
- Taxes:
- $ 4,781
Floors
- Finished Area:
- 1320 sq.ft.
- Main Floor:
- 1320 sq.ft.
Land
- Lot Size:
- 533.86 square meters
Neighbourhood Features
Ratings
Commercial Info
Location
The trademarks MLS®, Multiple Listing Service® and the associated logos are owned by The Canadian Real Estate Association (CREA) and identify the quality of services provided by real estate professionals who are members of CREA" MLS®, REALTOR®, and the associated logos are trademarks of The Canadian Real Estate Association. This website is operated by a brokerage or salesperson who is a member of The Canadian Real Estate Association. The information contained on this site is based in whole or in part on information that is provided by members of The Canadian Real Estate Association, who are responsible for its accuracy. CREA reproduces and distributes this information as a service for its members and assumes no responsibility for its accuracy The listing content on this website is protected by copyright and other laws, and is intended solely for the private, non-commercial use by individuals. Any other reproduction, distribution or use of the content, in whole or in part, is specifically forbidden. The prohibited uses include commercial use, “screen scraping”, “database scraping”, and any other activity intended to collect, store, reorganize or manipulate data on the pages produced by or displayed on this website.
Multiple Listing Service (MLS) trademark® The MLS® mark and associated logos identify professional services rendered by REALTOR® members of CREA to effect the purchase, sale and lease of real estate as part of a cooperative selling system. ©2017 The Canadian Real Estate Association. All rights reserved. The trademarks REALTOR®, REALTORS® and the REALTOR® logo are controlled by CREA and identify real estate professionals who are members of CREA.



















































