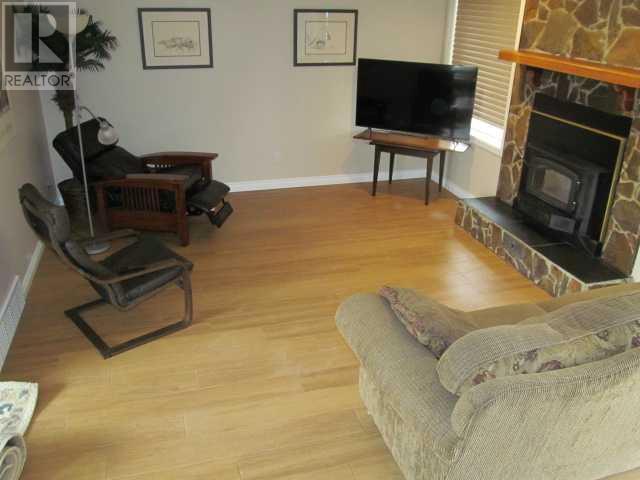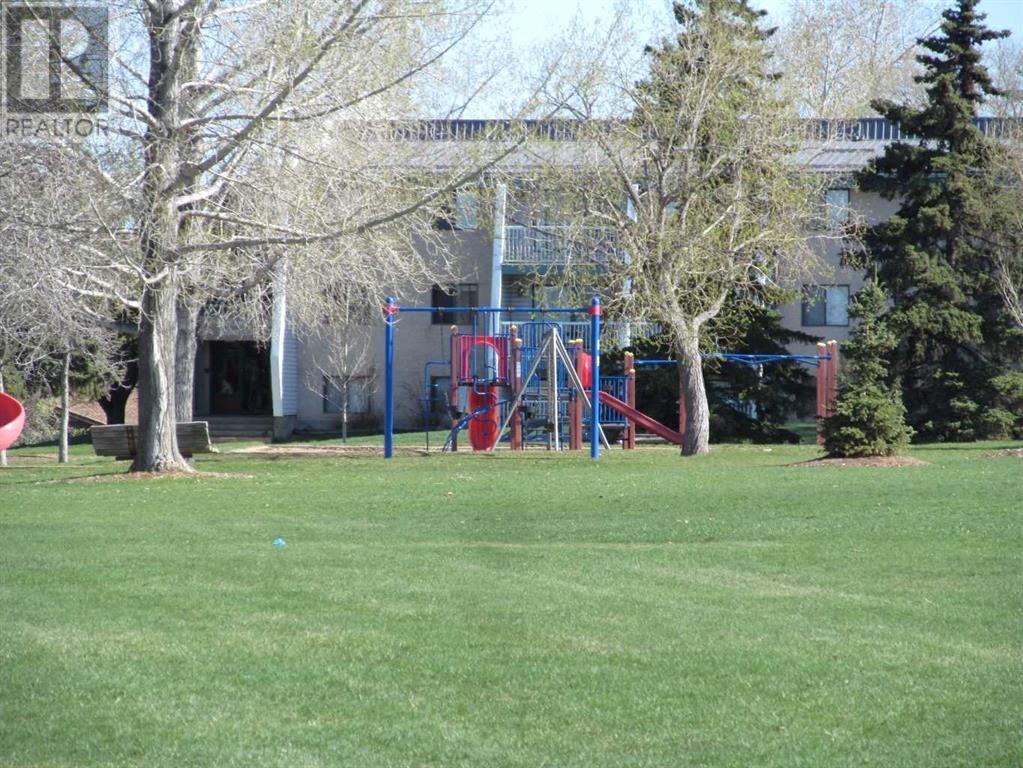136 MCLEVIN Crescent | Red Deer, Alberta, T4R1S9
MORRISROE!! Beautiful Fully Developed Home . Insulated and Drywalled Double Detached Garage. Upgrades and Special Features Including Vinyl Plank & Ceramic Flooring,, Gorgeous Kitchen With Stainless Steel Appliances, Classy Living Room With Wood Burning Fireplace, Vinyl Windows Throughout Including Basement Egress Windows, Central Air Conditioning, Remote Nest Thermostat and a Walk Out From the Dining Area to A Very Impressive 20 x 12 Deck, With Gas Service, Overlooking The Beautifully Treed Immaculate Rear Yard. Up the Stairs Brings You to the Extra Large Master Bedroom, a 2nd Bedroom and a Very Nicely Upgraded 4 Piece Main Bathroom. 3rd Floor Features Include a Bedroom, a Gorgeous 3 Piece Bathroom and a Classy Walkout Through Double French Doors Onto a 11 x 9 Cement Patio. Basement Has a Spacious, Bright Room With a Walk-in Closet, Perfect For An Additional Bedroom or Workout Room and Finally a Small Nicely Arranged, Workshop . Home is On a Lovely Crescent, and Just Steps Away From A Large Amazing Park With Children's Playground, Tennis Courts, Basketball Hoops, Soccer Fields and Much More! But Still Lots of Extra Room Room For Just a "Walk in the Park" A Remarkable Home Awaits. (id:59084)Property Details
- Full Address:
- 136 MCLEVIN Crescent, Red Deer, Alberta
- Price:
- $ 449,000
- MLS Number:
- A2217644
- List Date:
- May 6th, 2025
- Neighbourhood:
- Morrisroe
- Lot Size:
- 6938 sq.ft.
- Year Built:
- 1981
- Taxes:
- $ 2,942
- Listing Tax Year:
- 2024
Interior Features
- Bedrooms:
- 3
- Bathrooms:
- 2
- Appliances:
- Washer, Refrigerator, Oven - Electric, Cooktop - Gas, Dishwasher, Dryer, Microwave, Microwave Range Hood Combo, Window Coverings, Water Heater - Gas
- Flooring:
- Tile, Laminate
- Air Conditioning:
- Central air conditioning
- Heating:
- Forced air
- Fireplaces:
- 1
- Basement:
- Finished, Full
Building Features
- Architectural Style:
- 4 Level
- Foundation:
- Poured Concrete
- Garage:
- Detached Garage
- Garage Spaces:
- 2
- Ownership Type:
- Freehold
- Legal Description:
- 17
- Taxes:
- $ 2,942
Floors
- Finished Area:
- 955 sq.ft.
- Main Floor:
- 955 sq.ft.
Land
- Lot Size:
- 6938 sq.ft.
Neighbourhood Features
Ratings
Commercial Info
Location
The trademarks MLS®, Multiple Listing Service® and the associated logos are owned by The Canadian Real Estate Association (CREA) and identify the quality of services provided by real estate professionals who are members of CREA" MLS®, REALTOR®, and the associated logos are trademarks of The Canadian Real Estate Association. This website is operated by a brokerage or salesperson who is a member of The Canadian Real Estate Association. The information contained on this site is based in whole or in part on information that is provided by members of The Canadian Real Estate Association, who are responsible for its accuracy. CREA reproduces and distributes this information as a service for its members and assumes no responsibility for its accuracy The listing content on this website is protected by copyright and other laws, and is intended solely for the private, non-commercial use by individuals. Any other reproduction, distribution or use of the content, in whole or in part, is specifically forbidden. The prohibited uses include commercial use, “screen scraping”, “database scraping”, and any other activity intended to collect, store, reorganize or manipulate data on the pages produced by or displayed on this website.
Multiple Listing Service (MLS) trademark® The MLS® mark and associated logos identify professional services rendered by REALTOR® members of CREA to effect the purchase, sale and lease of real estate as part of a cooperative selling system. ©2017 The Canadian Real Estate Association. All rights reserved. The trademarks REALTOR®, REALTORS® and the REALTOR® logo are controlled by CREA and identify real estate professionals who are members of CREA.




































