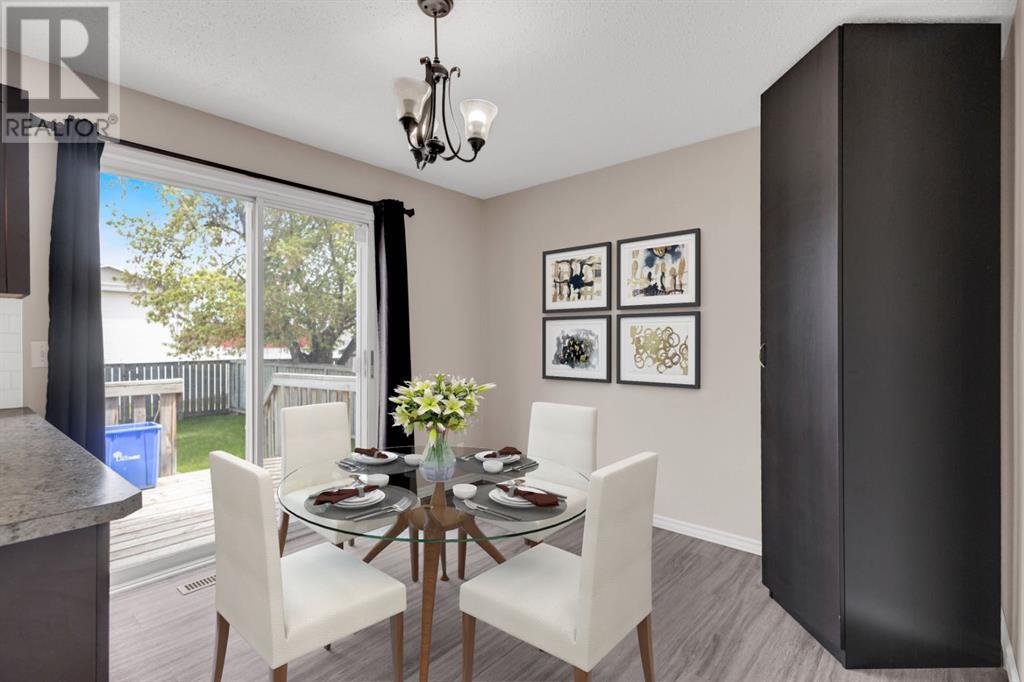13 Hangingstone Drive | Lacombe, Alberta, T4L1R1
Welcome to 13 Hangingstone Drive—a well maintained and updated, fully finished 2-storey home located in Lacombe's Hearthstone neighbourhood. The home offers fantastic curb appeal with updated vinyl siding, soffits, and stylish stucco accents. A gravel parking pad at the front complements the front yard, which features a beautiful hedge lining the north side of the property. Step inside and down a short hallway to the renovated kitchen, updated approximately 10 years ago with rich dark cabinetry, white tile backsplash, laminate countertops, and a black appliance package. The adjacent dining area overlooks the backyard through sliding glass doors. The front living room offers an inviting space to entertain family and friends while enjoying the natural light from the west facing window. A 2-piece bathroom completes the main floor. Upstairs, you'll find a generously sized primary bedroom with ample closet space, along with two additional bedrooms and a 4-piece bathroom. The fully finished basement features a large family room, a den that could be converted into a bedroom if desired with the addition of an egress window, under-stair storage, and a combined laundry/utility room. The backyard is mostly fenced (just missing side gates) and includes a spacious deck, storage shed, and plenty of room for kids or pets to play. Notable updates not yet mentioned include: bathroom and flooring renovations (approx. 10 years ago), shingles, siding, and soffits (approx. 8 years ago), and vinyl windows throughout. This turnkey home offers the ideal blend of comfort and convenience, with parks and schools just a short walk away and shopping and dining just a short drive. (id:59084)Property Details
- Full Address:
- 13 Hangingstone Drive, Lacombe, Alberta
- Price:
- $ 289,900
- MLS Number:
- A2221116
- List Date:
- May 15th, 2025
- Neighbourhood:
- Hearthstone
- Lot Size:
- 3300 sq.ft.
- Year Built:
- 1982
- Taxes:
- $ 2,353
- Listing Tax Year:
- 2024
Interior Features
- Bedrooms:
- 3
- Bathrooms:
- 2
- Appliances:
- Refrigerator, Dishwasher, Range, Microwave, Window Coverings, Washer & Dryer
- Flooring:
- Laminate, Carpeted
- Air Conditioning:
- None
- Heating:
- Forced air
- Basement:
- Finished, Full
Building Features
- Storeys:
- 2
- Foundation:
- Poured Concrete
- Exterior:
- Stucco, Vinyl siding
- Garage:
- Parking Pad
- Garage Spaces:
- 2
- Ownership Type:
- Freehold
- Legal Description:
- 8
- Taxes:
- $ 2,353
Floors
- Finished Area:
- 1245 sq.ft.
- Main Floor:
- 1245 sq.ft.
Land
- Lot Size:
- 3300 sq.ft.
Neighbourhood Features
Ratings
Commercial Info
Location
The trademarks MLS®, Multiple Listing Service® and the associated logos are owned by The Canadian Real Estate Association (CREA) and identify the quality of services provided by real estate professionals who are members of CREA" MLS®, REALTOR®, and the associated logos are trademarks of The Canadian Real Estate Association. This website is operated by a brokerage or salesperson who is a member of The Canadian Real Estate Association. The information contained on this site is based in whole or in part on information that is provided by members of The Canadian Real Estate Association, who are responsible for its accuracy. CREA reproduces and distributes this information as a service for its members and assumes no responsibility for its accuracy The listing content on this website is protected by copyright and other laws, and is intended solely for the private, non-commercial use by individuals. Any other reproduction, distribution or use of the content, in whole or in part, is specifically forbidden. The prohibited uses include commercial use, “screen scraping”, “database scraping”, and any other activity intended to collect, store, reorganize or manipulate data on the pages produced by or displayed on this website.
Multiple Listing Service (MLS) trademark® The MLS® mark and associated logos identify professional services rendered by REALTOR® members of CREA to effect the purchase, sale and lease of real estate as part of a cooperative selling system. ©2017 The Canadian Real Estate Association. All rights reserved. The trademarks REALTOR®, REALTORS® and the REALTOR® logo are controlled by CREA and identify real estate professionals who are members of CREA.




















