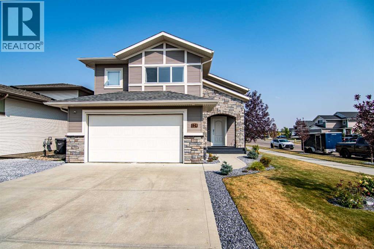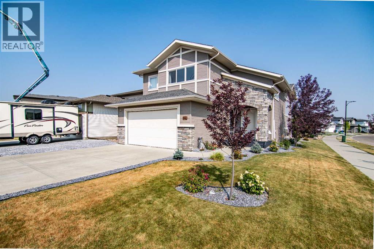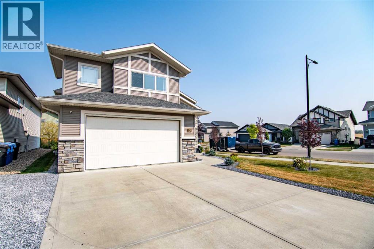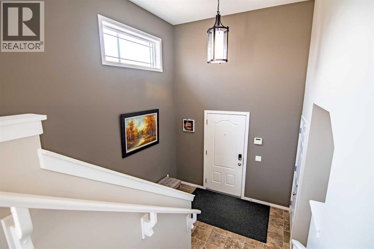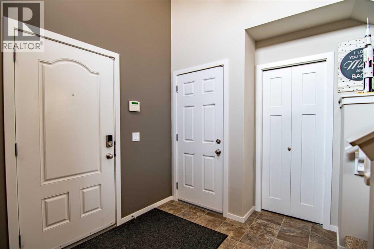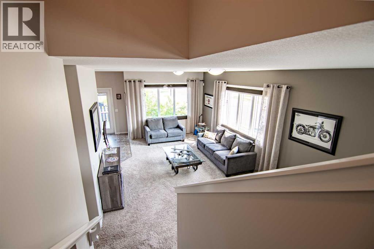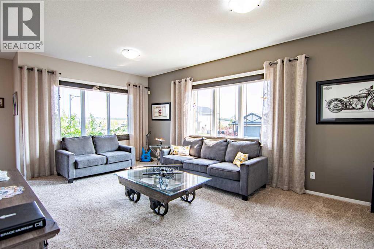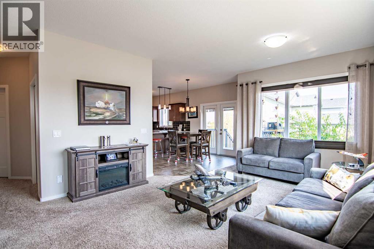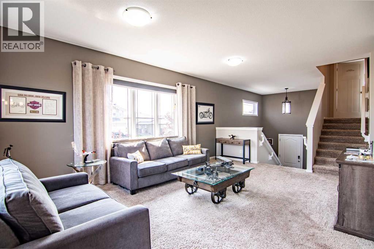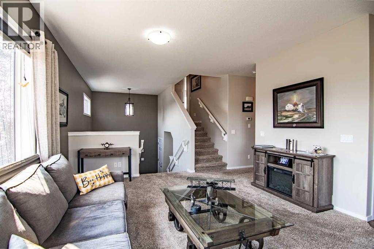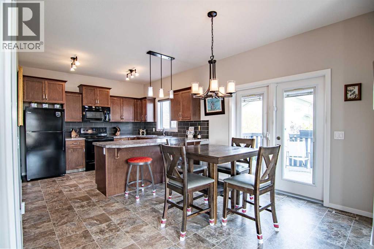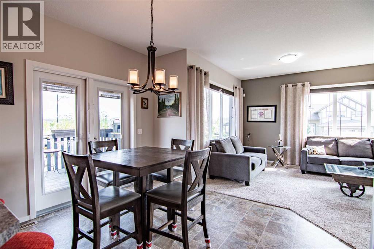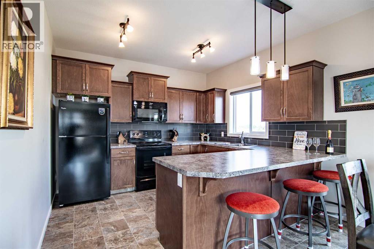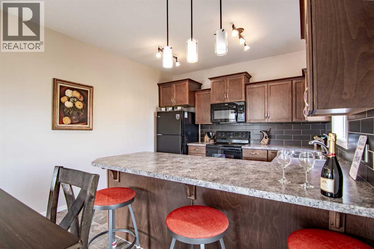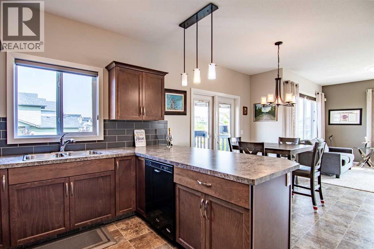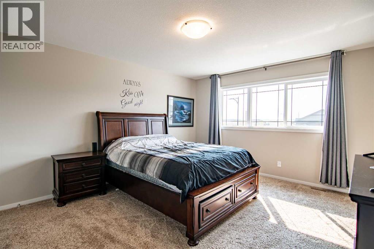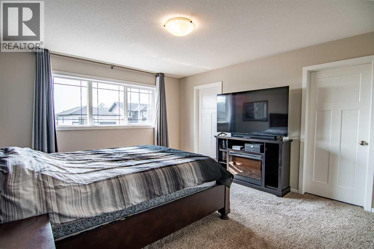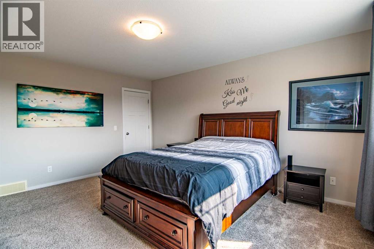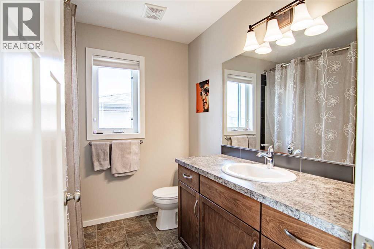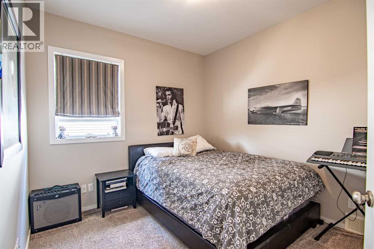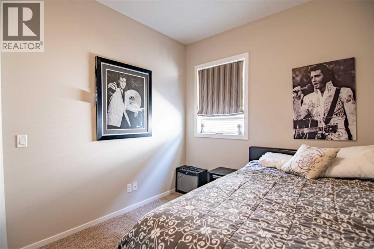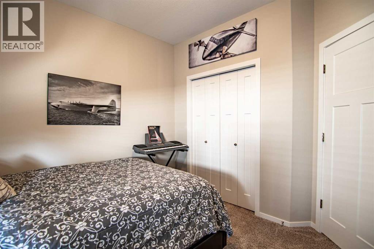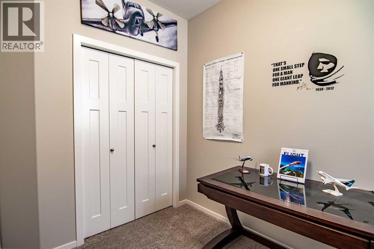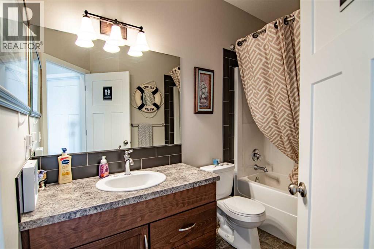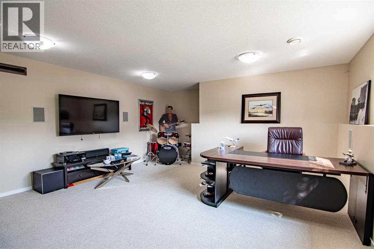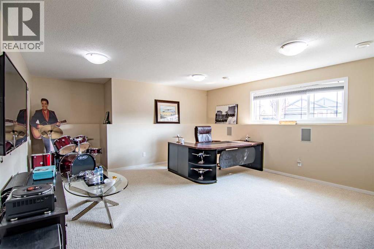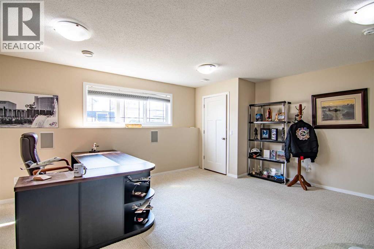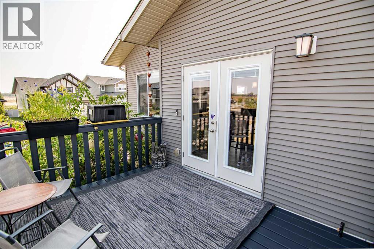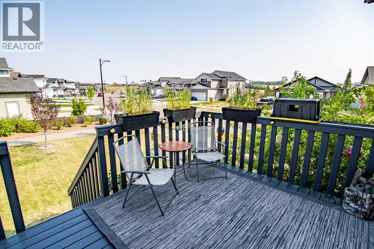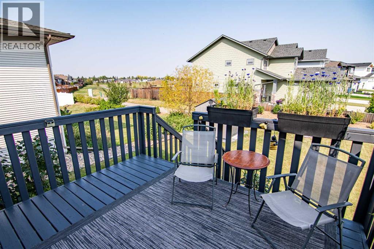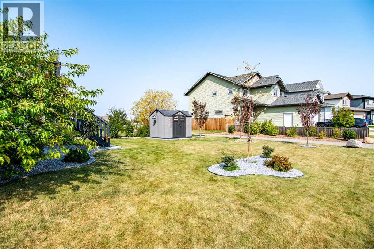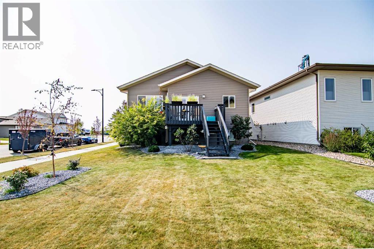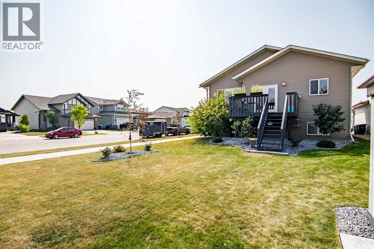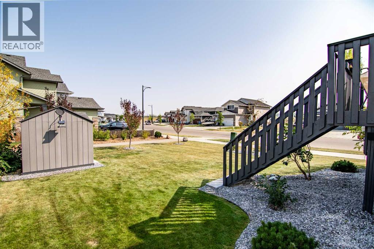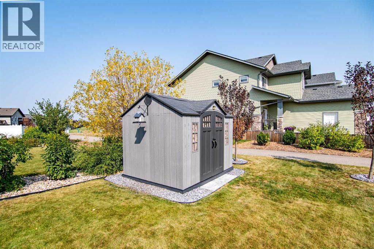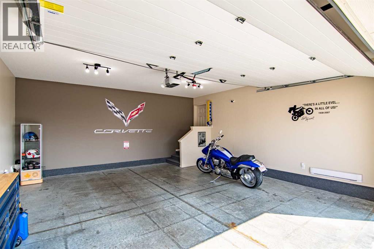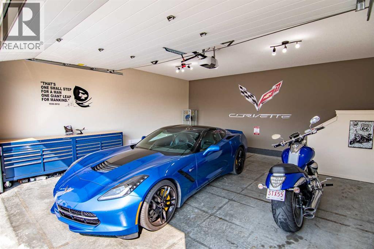129 Mann Drive | Penhold, Alberta, T0M1R0
This Modified Bi-Level is a Former Show Home Located on a Large Corner Lot in a Newer Subdivision in Penhold / with Easy Access to All Amenities / Sport Facilities / Parks / Schools / Playgrounds. Quick and convenient access to all major roads in and out of Penhold. The moment you enter this home you will feel the Welcoming Vibe it Offers. Boasting 9 ft ceilings / with Extra Windows throughout / this Home is filled with Natural Light and has a Bright, Open Flow. The Kitchen Features a Pantry / U-Shaped Counter / Lunch Bar — making it ideal for Cooking and Entertaining. Enjoy your Morning Coffee on the East-Facing Deck / Overlooking a Green Space. The Modified Bi-Level Design includes a Spacious Master Bedroom / Walk-in Closet / Ensuite. This 1426sqft Home boasts 3 bedrooms and two baths. The lower level continues the flow with a Theatre Room / Surround Sound. The basement also offers additional space that can be developed into Bedrooms / Bathroom / or tailored to your Lifestyle. The 24 x 24 Finished Garage is Painted / Electric Base-Board-Heated / and ready for use. Over time, the owner has added Decorative Rock / Shrubs / Trees [with a one-year warranty]. There is also an 8x10 Vinyl Garden Shed for storage of your garden equipment. This Home has been lived in very lightly and is in Like-New Condition! Easy to Show / Quick Possession Available. (id:59084)Property Details
- Full Address:
- 129 Mann Drive, Penhold, Alberta
- Price:
- $ 498,500
- MLS Number:
- A2254862
- List Date:
- September 9th, 2025
- Neighbourhood:
- Park Place
- Lot Size:
- 5625 sq.ft.
- Year Built:
- 2014
- Taxes:
- $ 4,388
- Listing Tax Year:
- 2025
Interior Features
- Bedrooms:
- 3
- Bathrooms:
- 2
- Appliances:
- Washer, Refrigerator, Dishwasher, Stove, Dryer, Microwave, Window Coverings
- Flooring:
- Carpeted, Linoleum
- Air Conditioning:
- None
- Heating:
- Forced air, Natural gas
- Basement:
- Finished, Partial
Building Features
- Architectural Style:
- Bi-level
- Foundation:
- Poured Concrete
- Exterior:
- Stone, Vinyl siding
- Garage:
- Attached Garage
- Garage Spaces:
- 2
- Ownership Type:
- Freehold
- Legal Description:
- 13
- Taxes:
- $ 4,388
Floors
- Finished Area:
- 1375 sq.ft.
- Main Floor:
- 1375 sq.ft.
Land
- Lot Size:
- 5625 sq.ft.
Neighbourhood Features
Ratings
Commercial Info
Location
The trademarks MLS®, Multiple Listing Service® and the associated logos are owned by The Canadian Real Estate Association (CREA) and identify the quality of services provided by real estate professionals who are members of CREA" MLS®, REALTOR®, and the associated logos are trademarks of The Canadian Real Estate Association. This website is operated by a brokerage or salesperson who is a member of The Canadian Real Estate Association. The information contained on this site is based in whole or in part on information that is provided by members of The Canadian Real Estate Association, who are responsible for its accuracy. CREA reproduces and distributes this information as a service for its members and assumes no responsibility for its accuracy The listing content on this website is protected by copyright and other laws, and is intended solely for the private, non-commercial use by individuals. Any other reproduction, distribution or use of the content, in whole or in part, is specifically forbidden. The prohibited uses include commercial use, “screen scraping”, “database scraping”, and any other activity intended to collect, store, reorganize or manipulate data on the pages produced by or displayed on this website.
Multiple Listing Service (MLS) trademark® The MLS® mark and associated logos identify professional services rendered by REALTOR® members of CREA to effect the purchase, sale and lease of real estate as part of a cooperative selling system. ©2017 The Canadian Real Estate Association. All rights reserved. The trademarks REALTOR®, REALTORS® and the REALTOR® logo are controlled by CREA and identify real estate professionals who are members of CREA.

