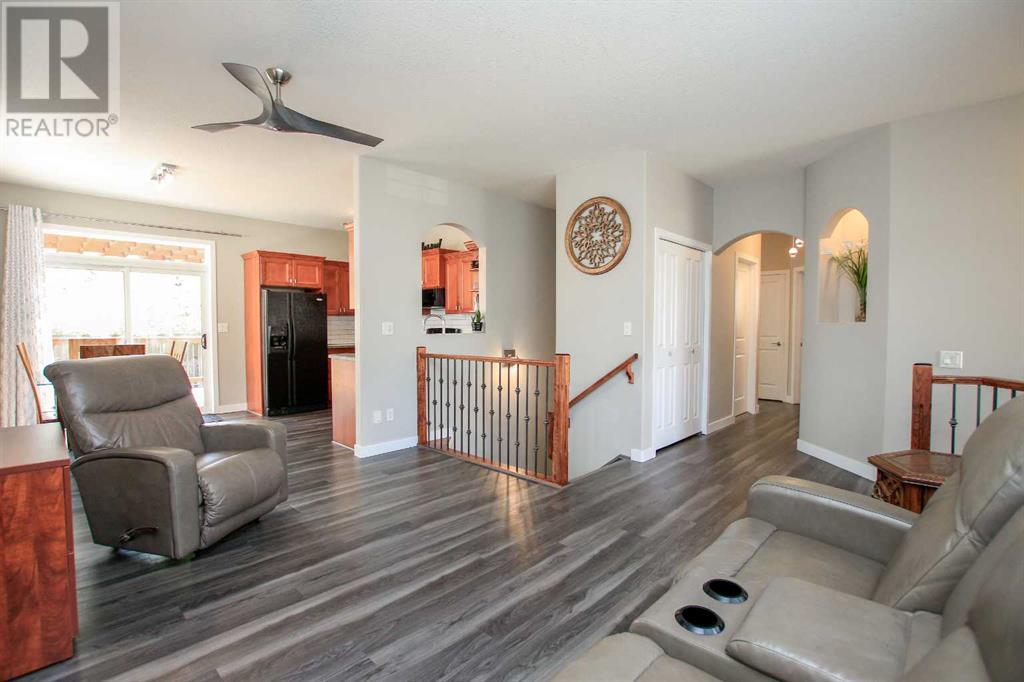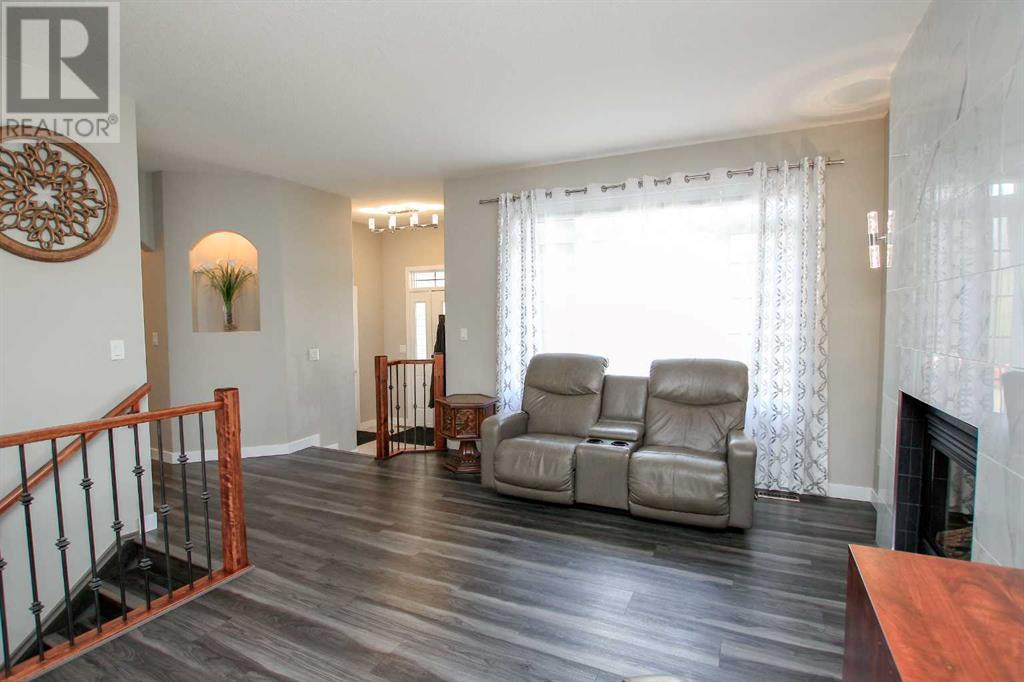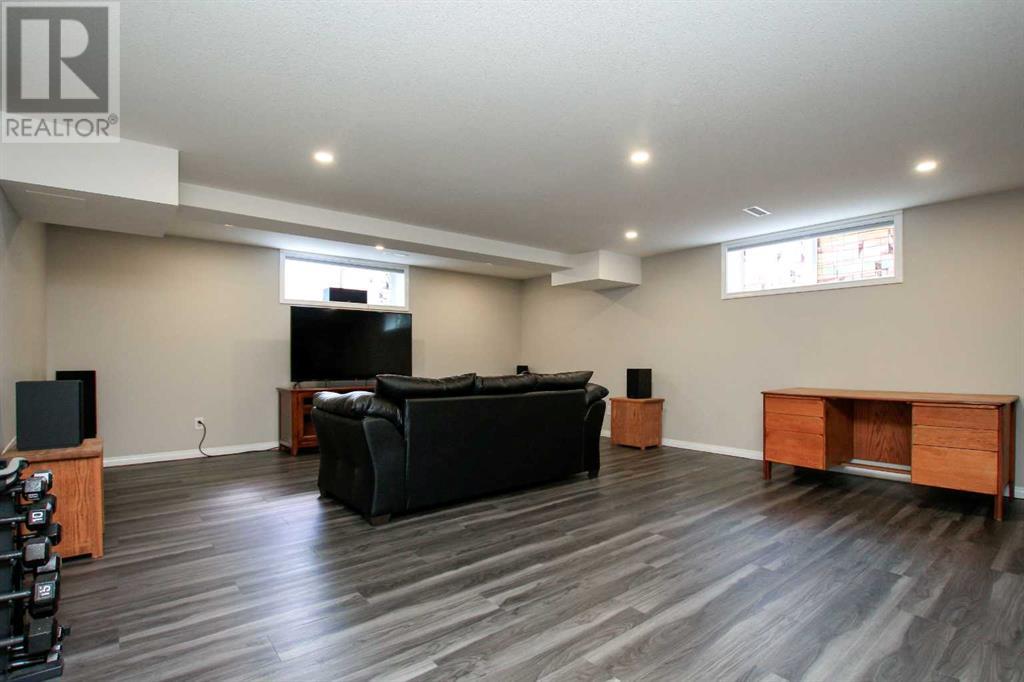128 Ingle Close | Red Deer, Alberta, T4R3S2
FULLY DEVELOPED 5 BEDROOM, 3 BATHROOM RAISED BUNGALOW ~ HEATED 26' L X 20' W ATTACHED GARAGE W/12' CEILINGS, BUILT IN SHELVING & A 20’ WORKBENCH~ LOADED W/RENOVATIONS & UPGRADES THROUGHOUT ~ Recent updates include; Hot water tank, laundry sink (2025), front load laundry pair, dishwasher and microwave (2023), roof shingles (2022), with updated lighting, faucets/fixtures, hardware, flooring and neutral paint throughout ~Over 2600 developed square footage ~Covered front entry welcomes you and leads to a sun filled foyer ~ Open concept main floor layout complemented by vinyl plank flooring and 9' ceilings creating a feeling of spaciousness ~ The living room features a large west facing picture that overlooks the front yard and is centred by a cozy gas fireplace with floor to ceiling tile and sconce lighting ~ The kitchen offers an abundance of warm stained cabinets with soft close, ample counter space, full tile backsplash, arched opening above the sink and opens to the dining room where you can host large gatherings with ease ~ Patio doors lead to the 20' x 12' deck with a pergola and cedar privacy wall ~ The primary bedroom can easily accommodate a king size bed, and offers a large walk in closet with built in organizers and a private ensuite featuring a corner soaker tub for 2, walk in shower and water closet ~ 2 additional main floor bedrooms are both a generous size ~ 4 piece main bathroom ~ Large walk in storage closet with built in closet organizers and shelving ~ The fully finished basement offers a large family room with plenty of space for a sitting area and games space, 2 bedrooms, a 4 piece bathroom, front load laundry with a sink & cabinet and a large storage space ~ Other great features in this well care for home include; cordless blinds throughout, no carpet, roughed in underfloor heating, premium underlayment throughout the basement, phantom screen on front door, central vacuum w/attachments & kitchen kick pan, humidifier ~ Heated 26' L x 20' W double at tached garage is insulated, finished with drywall, has 12' ceilings, built in shelving, a workbench and tons of extra bright overhead lighting ~ The backyard is landscaped with tons of mature trees, shrubs, and perennials, has a 5' x8' garden shed, mulched beds, and is fully fenced with back alley access ~ The front yard is landscaped with mulched beds, well established trees and shrubs, and raised cedar garden boxes ~ Front driveway offers additional off street parking ~ Located in a family friendly close with excellent neighbours, steps to schools, parks, walking trails, and shopping plus all other amenities within close proximity ~ Pride of ownership is evident in this well cared for home! (id:59084)Property Details
- Full Address:
- 128 Ingle Close, Red Deer, Alberta
- Price:
- $ 575,000
- MLS Number:
- A2222102
- List Date:
- May 17th, 2025
- Neighbourhood:
- Inglewood West
- Lot Size:
- 5620 sq.ft.
- Year Built:
- 2005
- Taxes:
- $ 4,479
- Listing Tax Year:
- 2024
Interior Features
- Bedrooms:
- 5
- Bathrooms:
- 3
- Appliances:
- Refrigerator, Dishwasher, Stove, Microwave, See remarks, Garage door opener, Washer & Dryer
- Flooring:
- Tile, Carpeted, Vinyl Plank
- Air Conditioning:
- None
- Heating:
- Forced air, Natural gas
- Fireplaces:
- 1
- Basement:
- Finished, Full
Building Features
- Architectural Style:
- Bungalow
- Storeys:
- 1
- Foundation:
- Poured Concrete
- Sewer:
- Municipal sewage system
- Water:
- Municipal water
- Exterior:
- Vinyl siding
- Garage:
- Attached Garage, Garage, Other, Oversize, See Remarks, Concrete, Heated Garage
- Garage Spaces:
- 4
- Ownership Type:
- Freehold
- Legal Description:
- 7
- Taxes:
- $ 4,479
Floors
- Finished Area:
- 1295 sq.ft.
- Main Floor:
- 1295 sq.ft.
Land
- Lot Size:
- 5620 sq.ft.
Neighbourhood Features
Ratings
Commercial Info
Location
The trademarks MLS®, Multiple Listing Service® and the associated logos are owned by The Canadian Real Estate Association (CREA) and identify the quality of services provided by real estate professionals who are members of CREA" MLS®, REALTOR®, and the associated logos are trademarks of The Canadian Real Estate Association. This website is operated by a brokerage or salesperson who is a member of The Canadian Real Estate Association. The information contained on this site is based in whole or in part on information that is provided by members of The Canadian Real Estate Association, who are responsible for its accuracy. CREA reproduces and distributes this information as a service for its members and assumes no responsibility for its accuracy The listing content on this website is protected by copyright and other laws, and is intended solely for the private, non-commercial use by individuals. Any other reproduction, distribution or use of the content, in whole or in part, is specifically forbidden. The prohibited uses include commercial use, “screen scraping”, “database scraping”, and any other activity intended to collect, store, reorganize or manipulate data on the pages produced by or displayed on this website.
Multiple Listing Service (MLS) trademark® The MLS® mark and associated logos identify professional services rendered by REALTOR® members of CREA to effect the purchase, sale and lease of real estate as part of a cooperative selling system. ©2017 The Canadian Real Estate Association. All rights reserved. The trademarks REALTOR®, REALTORS® and the REALTOR® logo are controlled by CREA and identify real estate professionals who are members of CREA.

















































