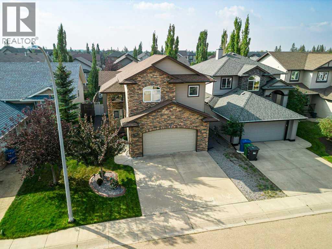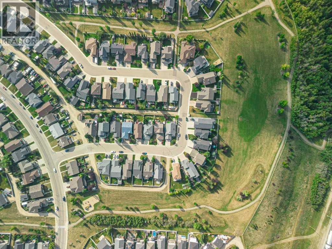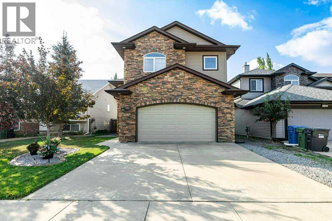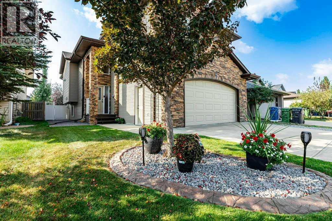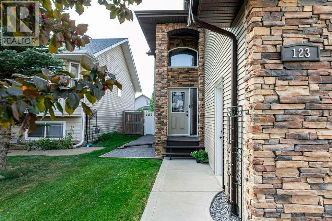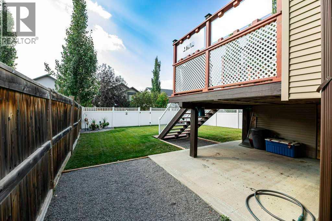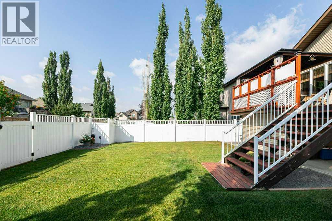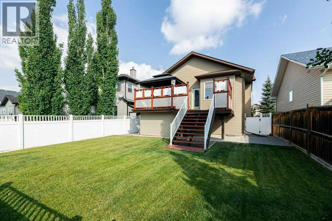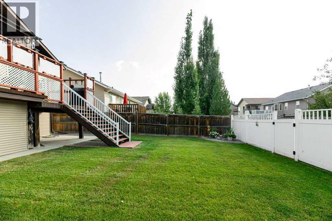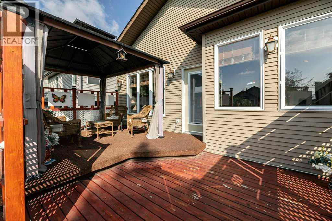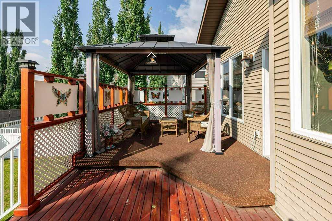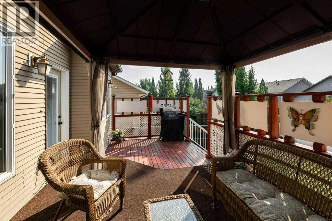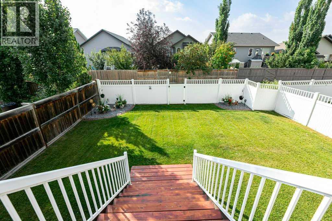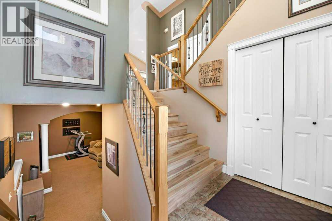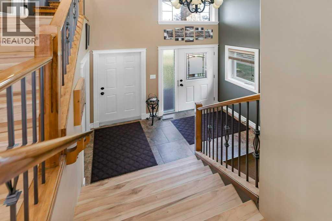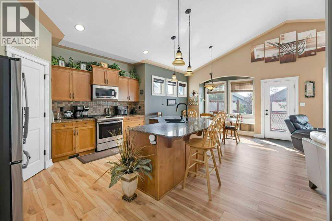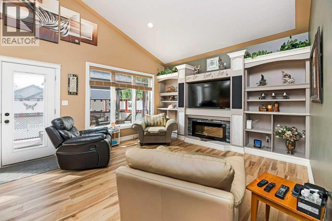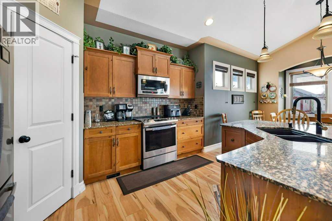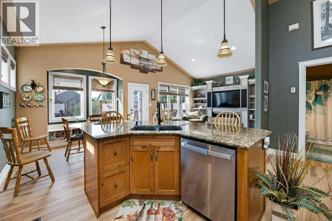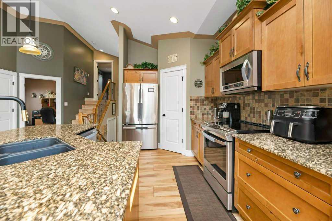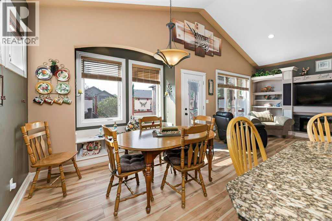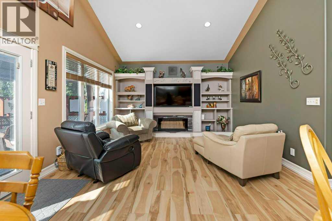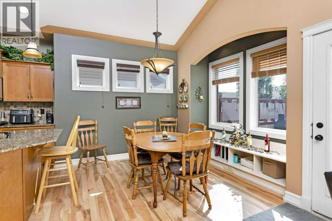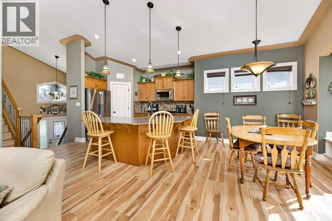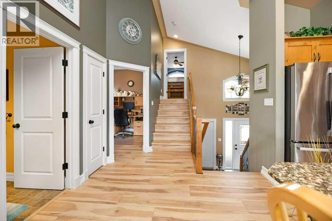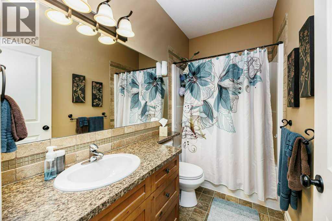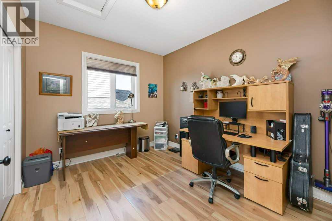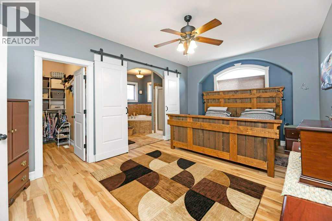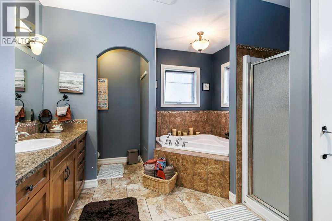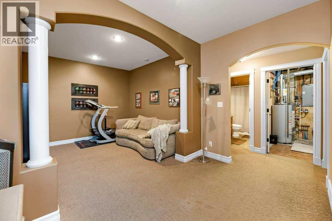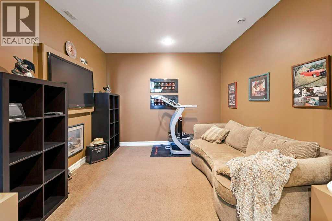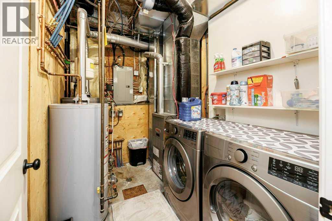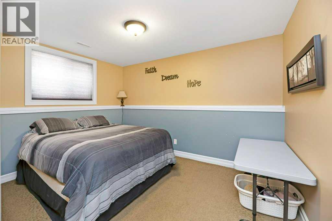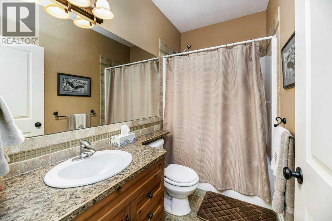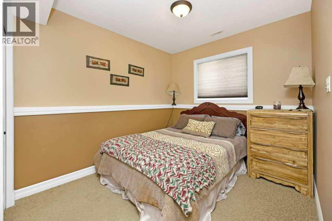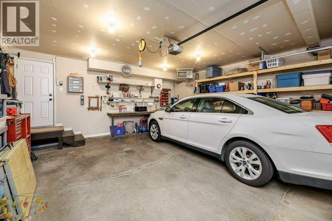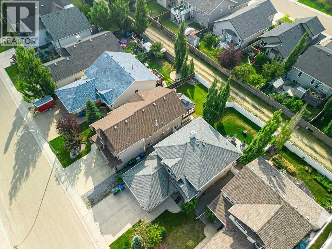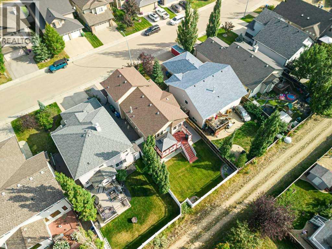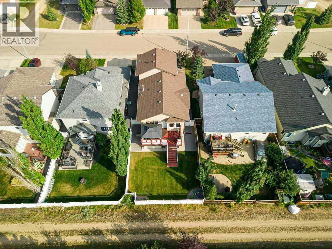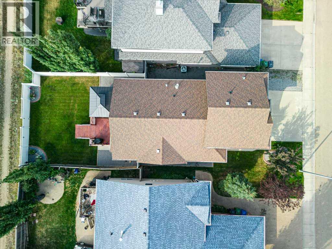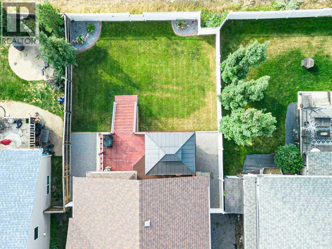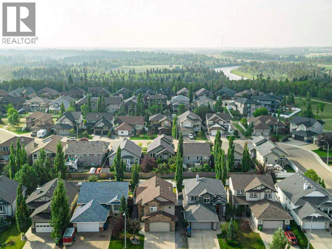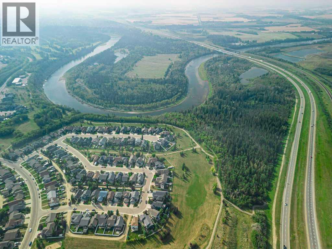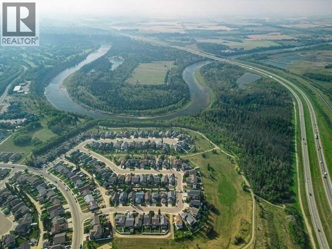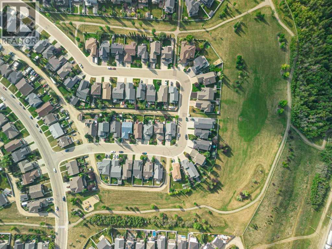123 Oaklands Crescent | Red Deer, Alberta, T4P0A3
Great curb appeal is the first thing that will catch your eye.This fully developed Modified Bi-LeveL home offers 4 bedrooms and 3 bathrooms.Home is meticulously maintained offers many features such as a spacious foyer,upgraded trim,niches, granite counter tops,stainless appliances only 1 year old and 4 years full warranty left on them,new plank flooring throughout main floor and Primary bedroom,corner pantry. Custom entertainment center with electric fireplace. Primary bedroom features 4 pc ensuite, and beautiful tiled corner jetted tub, and walk in closet.Basement offer a cozy family /media room,with 2 more bedrooms and 4 pc bathroom. Garden door off dining area to a private deck with natural gas hook-up,overlooking nicely landscaped yard.and dry storage underneath deck Garage is fully finished and heated. Mini split efficient air conditioner unit in Primary bedroom. (id:59084)Property Details
- Full Address:
- 123 Oaklands Crescent, Red Deer, Alberta
- Price:
- $ 537,500
- MLS Number:
- A2254094
- List Date:
- September 6th, 2025
- Neighbourhood:
- Oriole Park West
- Lot Size:
- 4720 sq.ft.
- Year Built:
- 2007
- Taxes:
- $ 4,359
- Listing Tax Year:
- 2025
Interior Features
- Bedrooms:
- 4
- Bathrooms:
- 3
- Appliances:
- Refrigerator, Dishwasher, Stove, Microwave, Window Coverings, Garage door opener, Washer & Dryer
- Flooring:
- Carpeted, Linoleum, Vinyl Plank
- Air Conditioning:
- Partially air conditioned, See Remarks
- Heating:
- Forced air, In Floor Heating, Natural gas
- Fireplaces:
- 1
- Basement:
- Finished, Full
Building Features
- Architectural Style:
- Bi-level
- Foundation:
- Poured Concrete
- Exterior:
- Stone, Aluminum siding
- Garage:
- Attached Garage
- Garage Spaces:
- 2
- Ownership Type:
- Freehold
- Legal Description:
- 2
- Taxes:
- $ 4,359
Floors
- Finished Area:
- 1380 sq.ft.
- Main Floor:
- 1380 sq.ft.
Land
- Lot Size:
- 4720 sq.ft.
Neighbourhood Features
- Amenities Nearby:
- Golf Course Development
Ratings
Commercial Info
Location
The trademarks MLS®, Multiple Listing Service® and the associated logos are owned by The Canadian Real Estate Association (CREA) and identify the quality of services provided by real estate professionals who are members of CREA" MLS®, REALTOR®, and the associated logos are trademarks of The Canadian Real Estate Association. This website is operated by a brokerage or salesperson who is a member of The Canadian Real Estate Association. The information contained on this site is based in whole or in part on information that is provided by members of The Canadian Real Estate Association, who are responsible for its accuracy. CREA reproduces and distributes this information as a service for its members and assumes no responsibility for its accuracy The listing content on this website is protected by copyright and other laws, and is intended solely for the private, non-commercial use by individuals. Any other reproduction, distribution or use of the content, in whole or in part, is specifically forbidden. The prohibited uses include commercial use, “screen scraping”, “database scraping”, and any other activity intended to collect, store, reorganize or manipulate data on the pages produced by or displayed on this website.
Multiple Listing Service (MLS) trademark® The MLS® mark and associated logos identify professional services rendered by REALTOR® members of CREA to effect the purchase, sale and lease of real estate as part of a cooperative selling system. ©2017 The Canadian Real Estate Association. All rights reserved. The trademarks REALTOR®, REALTORS® and the REALTOR® logo are controlled by CREA and identify real estate professionals who are members of CREA.

