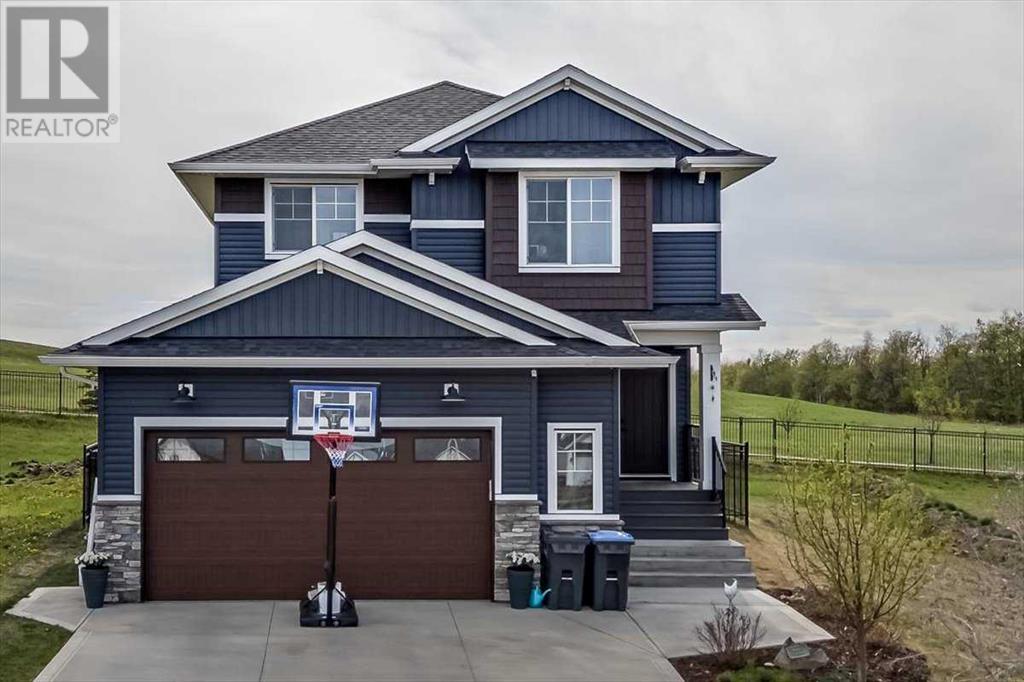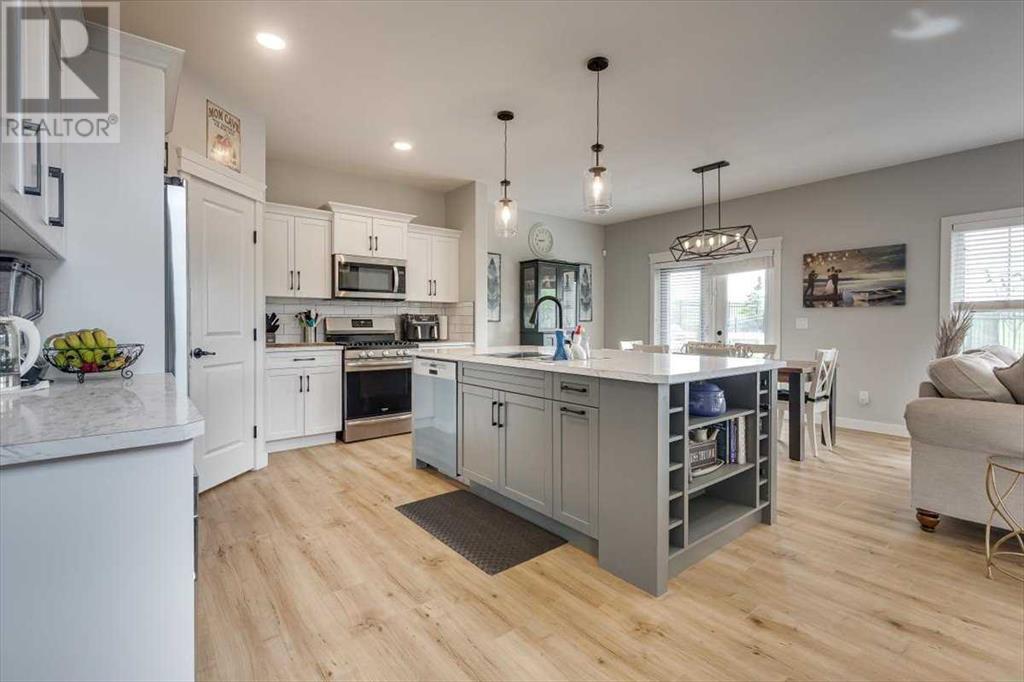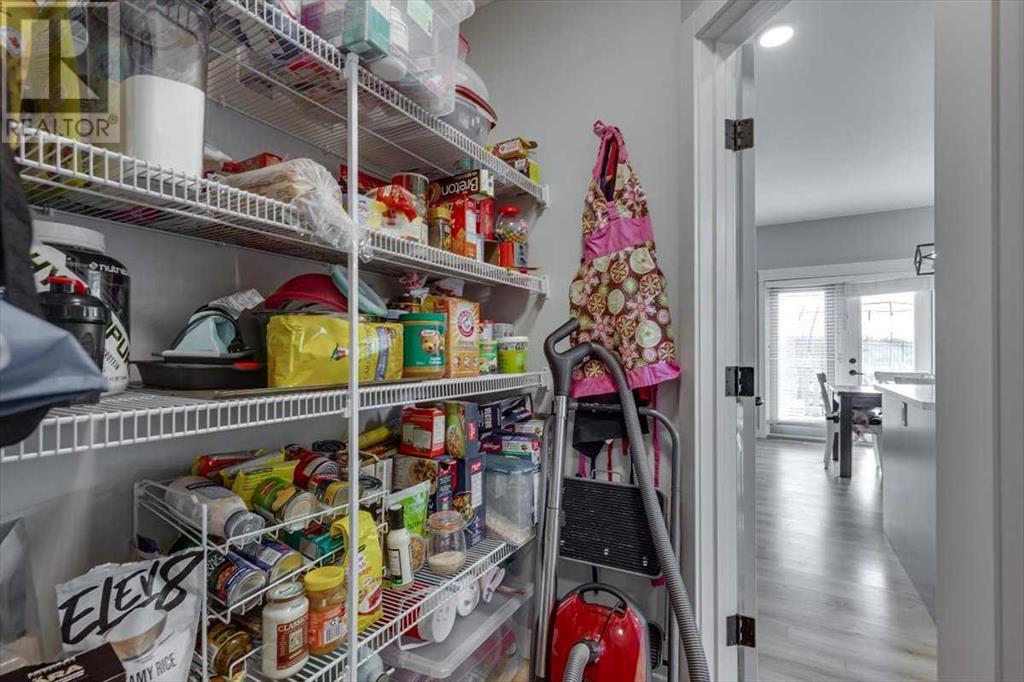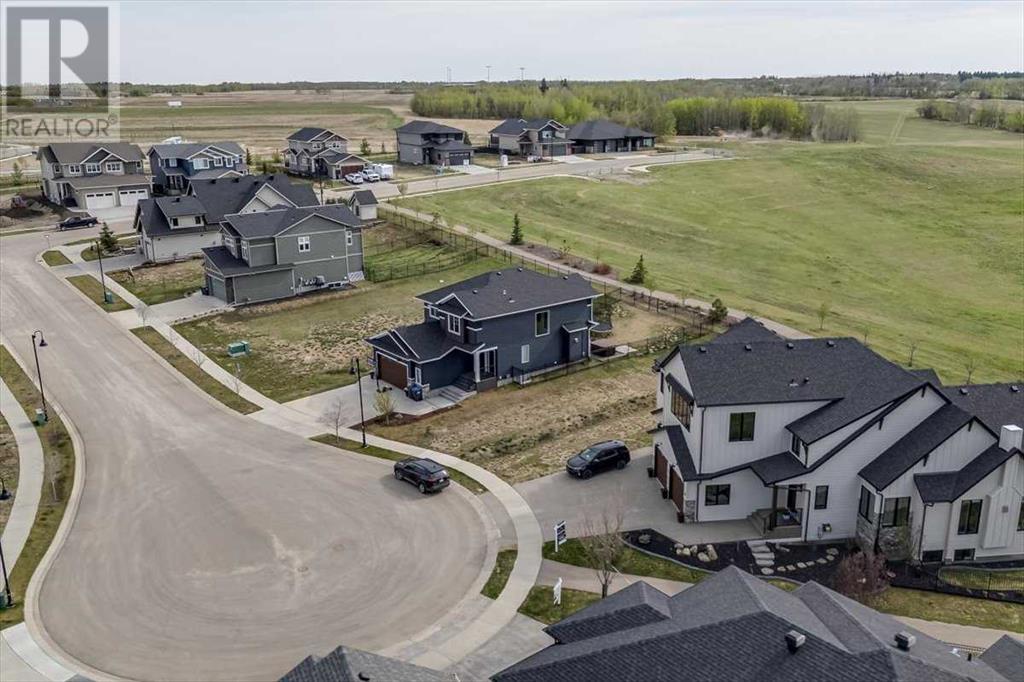12 Sweetgrass Place | Sylvan Lake, Alberta, T4S0S5
Welcome to this stunning 2,011 sq ft two-story home located in the highly desirable Sixty West area of Sylvan Lake. Built by Falcon Homes in 2021, this beautifully developed property offers 5 spacious bedrooms, including a luxurious primary suite with a gorgeous 5-piece en suite bathroom. The main level features an inviting open-concept layout with beautiful light and durable vinyl plank flooring throughout, creating a warm and modern feel. A walk-through pantry directly from the laundry/mud room and garage doors, for easy grocery drop off. Living area has a gas burning fireplace and built in bench seats with storage for blankets and games or whatever you would like. Upstairs, you'll find a versatile bonus room, perfect for a media area or playroom, along with comfortable carpeting in the bedrooms for added coziness. The primary bedroom is large and west facing, one of the upstairs bedrooms is huge! Any child would LOVE. The fully finished basement provides a family room, ideal for gatherings and entertaining and 2 good size rooms. The west-facing backyard backs onto scenic walking paths and green space, offering a peaceful retreat and stunning sunsets. Heated double attached garage. Water softener in utility room is definitely a bonus. There is literally nothing you need to this home, it is all done!Situated on a quiet cul-de-sac, this home is surrounded by fantastic neighbour's and is within walking distance to the Sylvan Lake Gulls Stadium, as well as close to shopping, restaurants, parks, and schools. This is a beautiful move-in-ready home. (id:59084)Property Details
- Full Address:
- 12 Sweetgrass Place, Sylvan Lake, Alberta
- Price:
- $ 699,900
- MLS Number:
- A2219715
- List Date:
- May 10th, 2025
- Neighbourhood:
- Sixty West
- Lot Size:
- 5341 sq.ft.
- Year Built:
- 2021
- Taxes:
- $ 5,417
- Listing Tax Year:
- 2025
Interior Features
- Bedrooms:
- 5
- Bathrooms:
- 4
- Appliances:
- Refrigerator, Dishwasher, Stove, Microwave Range Hood Combo, Washer & Dryer
- Flooring:
- Tile, Carpeted, Vinyl Plank
- Air Conditioning:
- None
- Heating:
- Natural gas, Central heating, Other
- Fireplaces:
- 1
- Basement:
- Finished, Full
Building Features
- Storeys:
- 2
- Foundation:
- Poured Concrete
- Exterior:
- Stone, Vinyl siding
- Garage:
- Attached Garage, Concrete
- Garage Spaces:
- 2
- Ownership Type:
- Freehold
- Legal Description:
- 3
- Taxes:
- $ 5,417
Floors
- Finished Area:
- 2011 sq.ft.
- Main Floor:
- 2011 sq.ft.
Land
- Lot Size:
- 5341 sq.ft.
Neighbourhood Features
Ratings
Commercial Info
Location
The trademarks MLS®, Multiple Listing Service® and the associated logos are owned by The Canadian Real Estate Association (CREA) and identify the quality of services provided by real estate professionals who are members of CREA" MLS®, REALTOR®, and the associated logos are trademarks of The Canadian Real Estate Association. This website is operated by a brokerage or salesperson who is a member of The Canadian Real Estate Association. The information contained on this site is based in whole or in part on information that is provided by members of The Canadian Real Estate Association, who are responsible for its accuracy. CREA reproduces and distributes this information as a service for its members and assumes no responsibility for its accuracy The listing content on this website is protected by copyright and other laws, and is intended solely for the private, non-commercial use by individuals. Any other reproduction, distribution or use of the content, in whole or in part, is specifically forbidden. The prohibited uses include commercial use, “screen scraping”, “database scraping”, and any other activity intended to collect, store, reorganize or manipulate data on the pages produced by or displayed on this website.
Multiple Listing Service (MLS) trademark® The MLS® mark and associated logos identify professional services rendered by REALTOR® members of CREA to effect the purchase, sale and lease of real estate as part of a cooperative selling system. ©2017 The Canadian Real Estate Association. All rights reserved. The trademarks REALTOR®, REALTORS® and the REALTOR® logo are controlled by CREA and identify real estate professionals who are members of CREA.












































