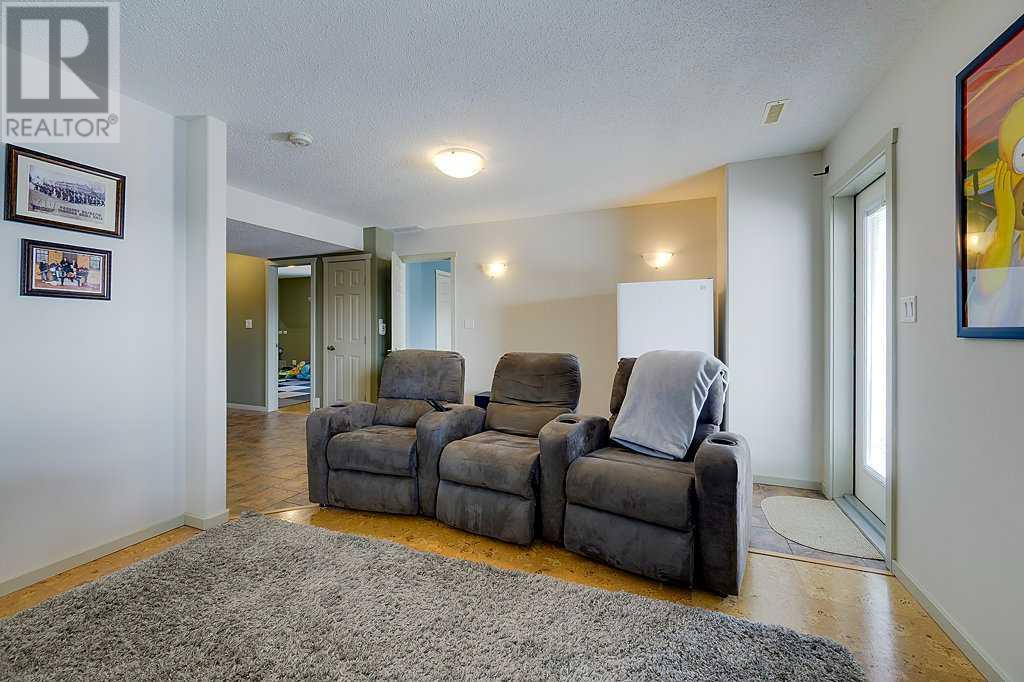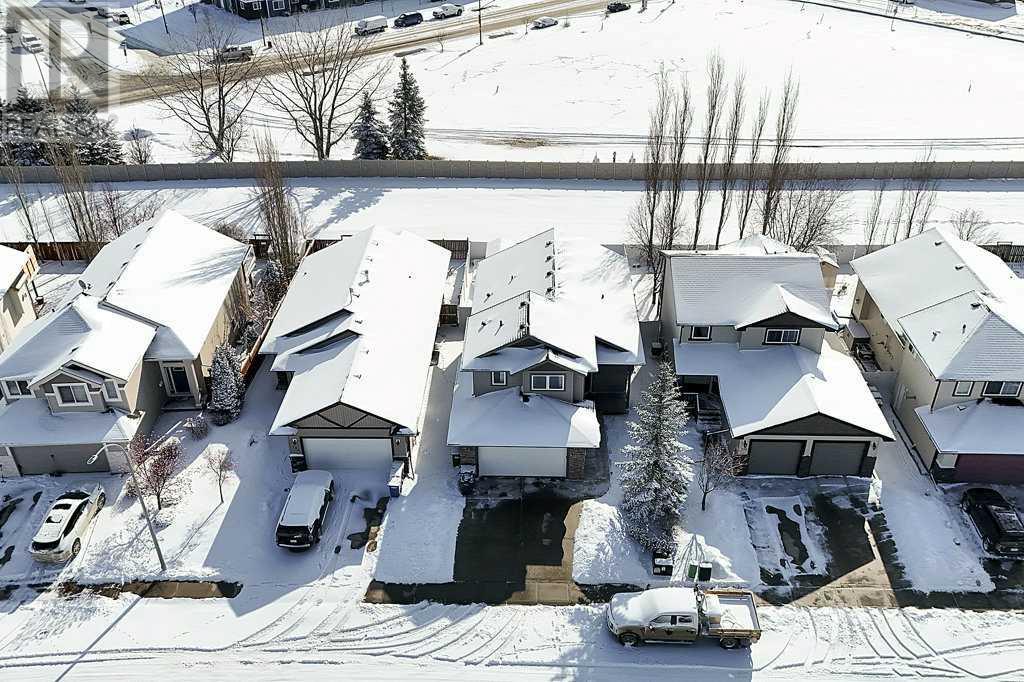112 Vanson Close | Red Deer, Alberta, T4R0G9
Your search ends here! This exceptional property in Vanier Woods has everything you need. This stunning modified bi-level home features five spacious bedrooms and three full bathrooms, making it ideal for a growing family. The main floor welcomes you with impressive vaulted ceilings and an abundance of large windows that fill the space with natural light. The open-concept layout includes a beautifully designed kitchen complete with a convenient island that has an eating bar, pantry, stainless steel appliances, and plenty of counter and cabinet space. The expansive living and dining areas seamlessly connect, creating a perfect environment for family gatherings. The main floor is also home to two generously-sized bedrooms, one of which is currently set up as an office, along with a full four-piece bathroom.Upstairs, you will find the primary suite, which features a walk-in closet and a private three-piece en suite bathroom. The walkout basement offers a large recreation room, an additional three-piece bathroom, and two spacious bedrooms that are perfect for teenagers. The south-facing yard is fully enclosed with a vinyl fence and boasts a massive 14 x 22 deck, perfect for outdoor entertaining. Recent upgrades include new shingles and a hot water heater, both installed in the summer of 2023.Don't let this amazing opportunity slip away—secure this fantastic family home in a sought-after neighborhood at an unbeatable price! (id:59084)Property Details
- Full Address:
- 112 Vanson Close, Red Deer, Alberta
- Price:
- $ 539,900
- MLS Number:
- A2217108
- List Date:
- May 2nd, 2025
- Neighbourhood:
- Vanier Woods
- Lot Size:
- 4826 sq.ft.
- Year Built:
- 2008
- Taxes:
- $ 4,217
- Listing Tax Year:
- 2024
Interior Features
- Bedrooms:
- 5
- Bathrooms:
- 3
- Appliances:
- Refrigerator, Stove, Microwave Range Hood Combo, Washer & Dryer
- Flooring:
- Tile, Laminate, Linoleum
- Air Conditioning:
- Central air conditioning
- Heating:
- Forced air, In Floor Heating
- Basement:
- Finished, Full, Walk out
Building Features
- Architectural Style:
- Bi-level
- Storeys:
- 2
- Foundation:
- Poured Concrete
- Exterior:
- Concrete
- Garage:
- Attached Garage
- Garage Spaces:
- 2
- Ownership Type:
- Freehold
- Legal Description:
- 1
- Taxes:
- $ 4,217
Floors
- Finished Area:
- 1403 sq.ft.
- Main Floor:
- 1403 sq.ft.
Land
- Lot Size:
- 4826 sq.ft.
Neighbourhood Features
Ratings
Commercial Info
Location
The trademarks MLS®, Multiple Listing Service® and the associated logos are owned by The Canadian Real Estate Association (CREA) and identify the quality of services provided by real estate professionals who are members of CREA" MLS®, REALTOR®, and the associated logos are trademarks of The Canadian Real Estate Association. This website is operated by a brokerage or salesperson who is a member of The Canadian Real Estate Association. The information contained on this site is based in whole or in part on information that is provided by members of The Canadian Real Estate Association, who are responsible for its accuracy. CREA reproduces and distributes this information as a service for its members and assumes no responsibility for its accuracy The listing content on this website is protected by copyright and other laws, and is intended solely for the private, non-commercial use by individuals. Any other reproduction, distribution or use of the content, in whole or in part, is specifically forbidden. The prohibited uses include commercial use, “screen scraping”, “database scraping”, and any other activity intended to collect, store, reorganize or manipulate data on the pages produced by or displayed on this website.
Multiple Listing Service (MLS) trademark® The MLS® mark and associated logos identify professional services rendered by REALTOR® members of CREA to effect the purchase, sale and lease of real estate as part of a cooperative selling system. ©2017 The Canadian Real Estate Association. All rights reserved. The trademarks REALTOR®, REALTORS® and the REALTOR® logo are controlled by CREA and identify real estate professionals who are members of CREA.











































