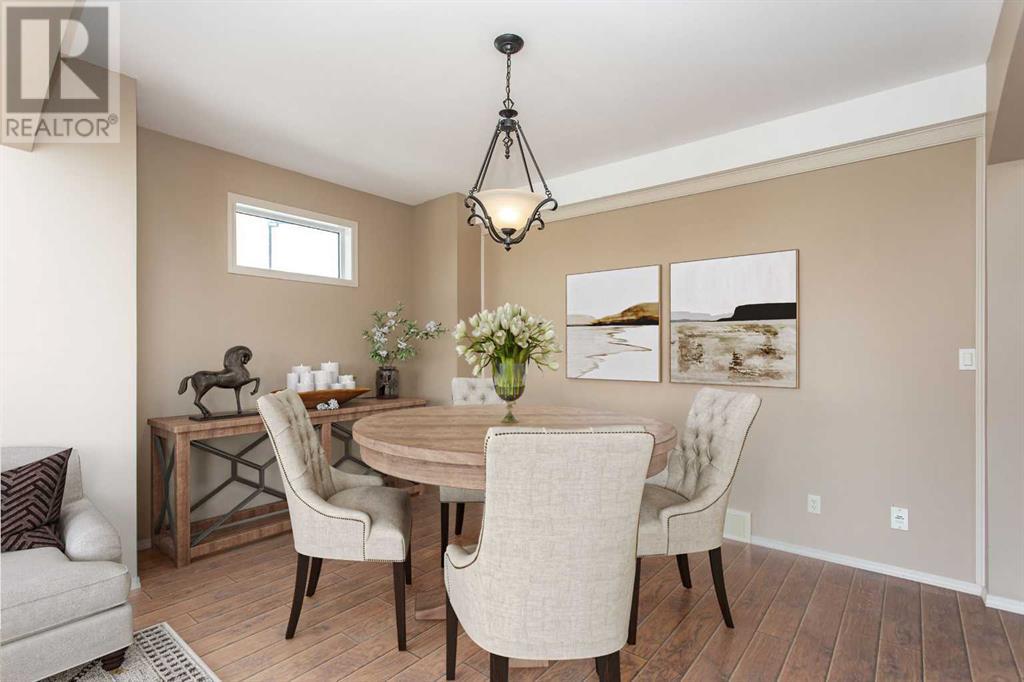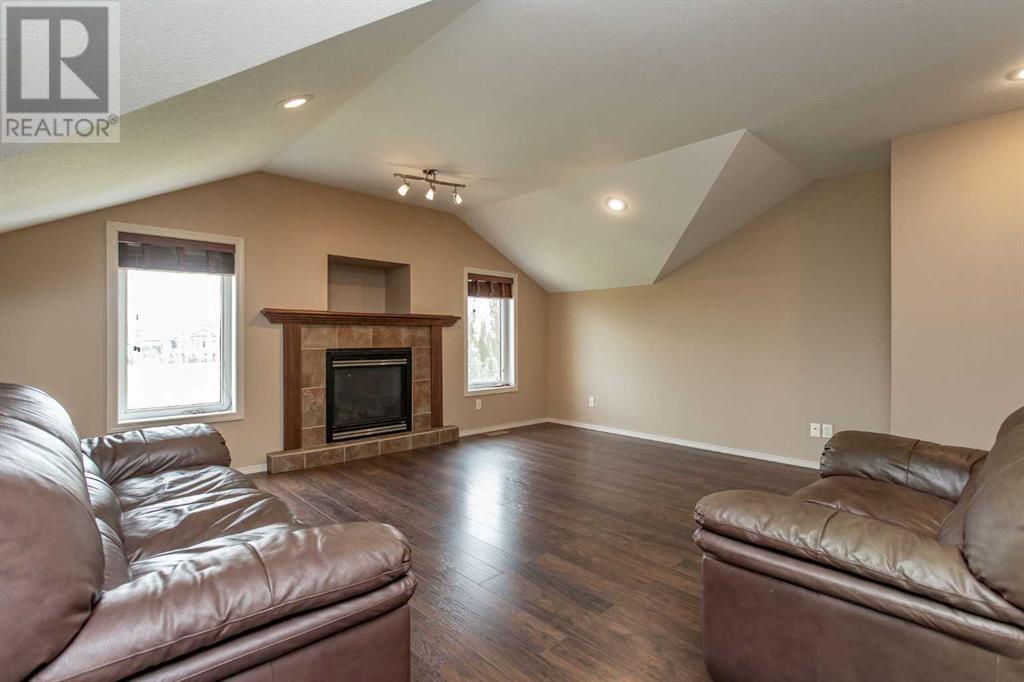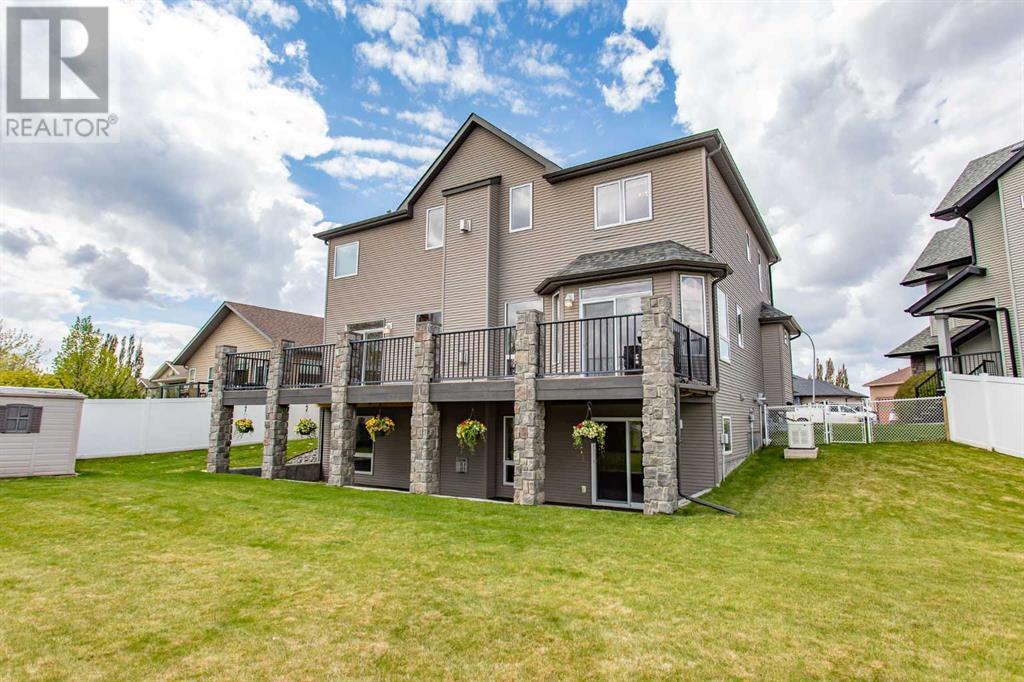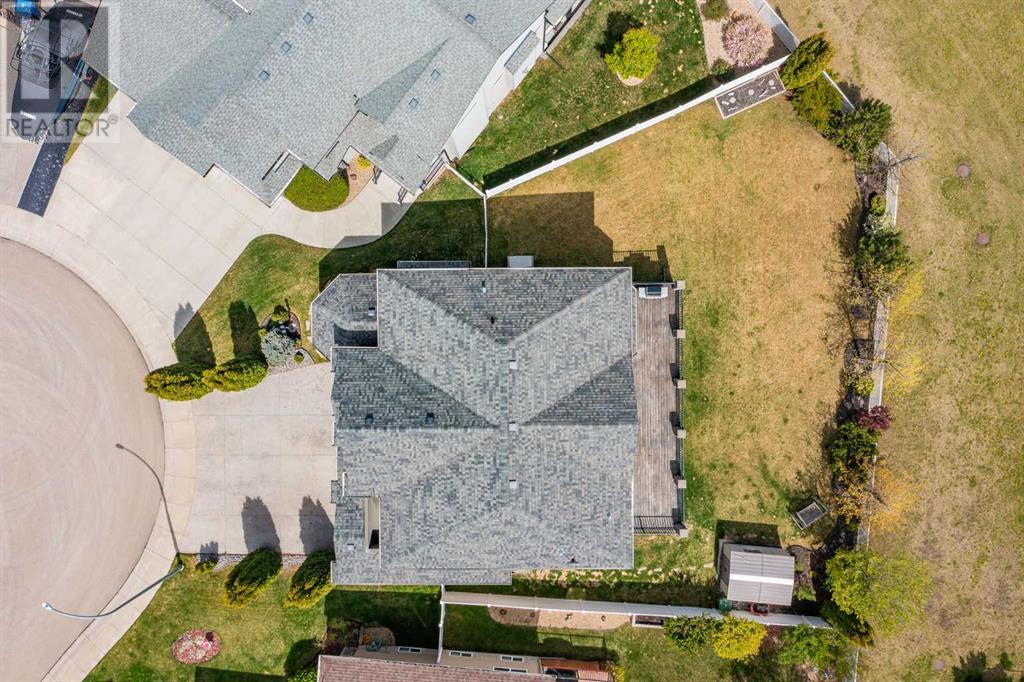112 Illingworth Close | Red Deer, Alberta, T4R0B1
Tucked into one of Red Deer’s rare executive-style closes—and backing directly onto a green space—this 2-storey walk-out offers over 4,000 sq.ft. of finished living space with 3 Bedrooms, 4 Bathrooms, a Bonus Room, main floor Office, 3 fireplaces, granite countertops throughout the entire home, and an attached Double Garage. From high-end finishes to the oversized yard and flexible layout, this home delivers the space, sophistication, and setting that’s hard to find—and even harder to leave. Some photos have been virtually staged.Step inside and feel the difference right away—vaulted ceilings, oversized rooms, and smart separation of spaces for daily life, entertaining, and downtime. Host dinner in the formal Dining Room, then shift effortlessly into the bright Living Room for after-meal conversation. The well-equipped Kitchen includes granite countertops, stainless steel appliances, a beverage fridge, corner pantry, and a sunny Breakfast Nook with views of the backyard and green space. The cozy Family Room with gas fireplace makes a perfect spot to unwind, and the main floor Office and full 3 Piece Bath add flexibility to fit whatever life throws your way.Upstairs, the Bonus Room is full of wow—vaulted ceilings, big windows, and a gas fireplace that make it a true retreat. The Primary Suite features a walk-in closet, private balcony, and a 5 Piece Ensuite with dual vanities and a soaker tub. Two additional Bedrooms share a Jack & Jill Bath, and the upstairs Laundry Room is right where you need it. This is family life at its best.Downstairs, the walk-out basement is an entertainer’s dream with a massive Rec Room, wet bar, third fireplace, a full 3 Piece Bath, and loads of storage—including a space currently set up as a Bedroom for families needing that extra room. The fully fenced backyard is landscaped, private, and opens onto walking trails and wide open green space—complete with an automatic irrigation system to keep everything lush with minimal effort.Th is home checks boxes you didn’t even know you had—and it’s ready when you are. (id:59084)Property Details
- Full Address:
- 112 Illingworth Close, Red Deer, Alberta
- Price:
- $ 849,900
- MLS Number:
- A2222018
- List Date:
- May 31st, 2025
- Neighbourhood:
- Ironstone
- Lot Size:
- 8629 sq.ft.
- Year Built:
- 2006
- Taxes:
- $ 8,366
- Listing Tax Year:
- 2024
Interior Features
- Bedrooms:
- 3
- Bathrooms:
- 4
- Appliances:
- Refrigerator, Dishwasher, Stove, Microwave Range Hood Combo, Window Coverings, Washer & Dryer
- Flooring:
- Tile, Laminate, Carpeted, Vinyl
- Air Conditioning:
- Central air conditioning
- Heating:
- Forced air
- Fireplaces:
- 2
- Basement:
- Finished, Full, Walk out
Building Features
- Storeys:
- 2
- Foundation:
- Poured Concrete
- Exterior:
- Stone, Vinyl siding
- Garage:
- Attached Garage
- Garage Spaces:
- 4
- Ownership Type:
- Freehold
- Legal Description:
- 4
- Taxes:
- $ 8,366
Floors
- Finished Area:
- 2906 sq.ft.
- Main Floor:
- 2906 sq.ft.
Land
- Lot Size:
- 8629 sq.ft.
Neighbourhood Features
Ratings
Commercial Info
Location
The trademarks MLS®, Multiple Listing Service® and the associated logos are owned by The Canadian Real Estate Association (CREA) and identify the quality of services provided by real estate professionals who are members of CREA" MLS®, REALTOR®, and the associated logos are trademarks of The Canadian Real Estate Association. This website is operated by a brokerage or salesperson who is a member of The Canadian Real Estate Association. The information contained on this site is based in whole or in part on information that is provided by members of The Canadian Real Estate Association, who are responsible for its accuracy. CREA reproduces and distributes this information as a service for its members and assumes no responsibility for its accuracy The listing content on this website is protected by copyright and other laws, and is intended solely for the private, non-commercial use by individuals. Any other reproduction, distribution or use of the content, in whole or in part, is specifically forbidden. The prohibited uses include commercial use, “screen scraping”, “database scraping”, and any other activity intended to collect, store, reorganize or manipulate data on the pages produced by or displayed on this website.
Multiple Listing Service (MLS) trademark® The MLS® mark and associated logos identify professional services rendered by REALTOR® members of CREA to effect the purchase, sale and lease of real estate as part of a cooperative selling system. ©2017 The Canadian Real Estate Association. All rights reserved. The trademarks REALTOR®, REALTORS® and the REALTOR® logo are controlled by CREA and identify real estate professionals who are members of CREA.











































