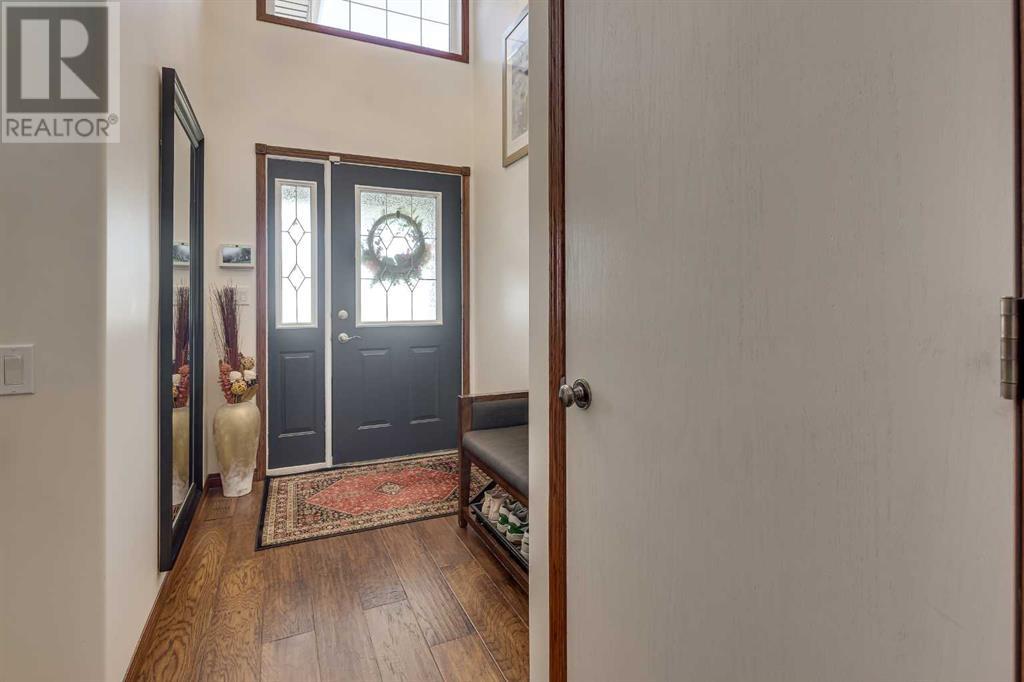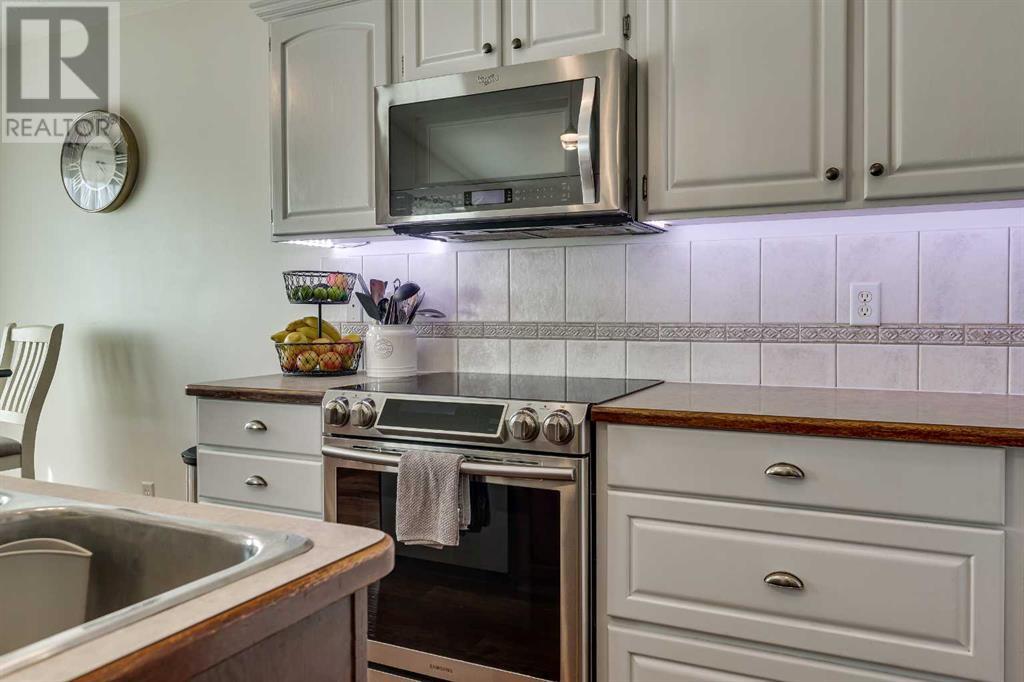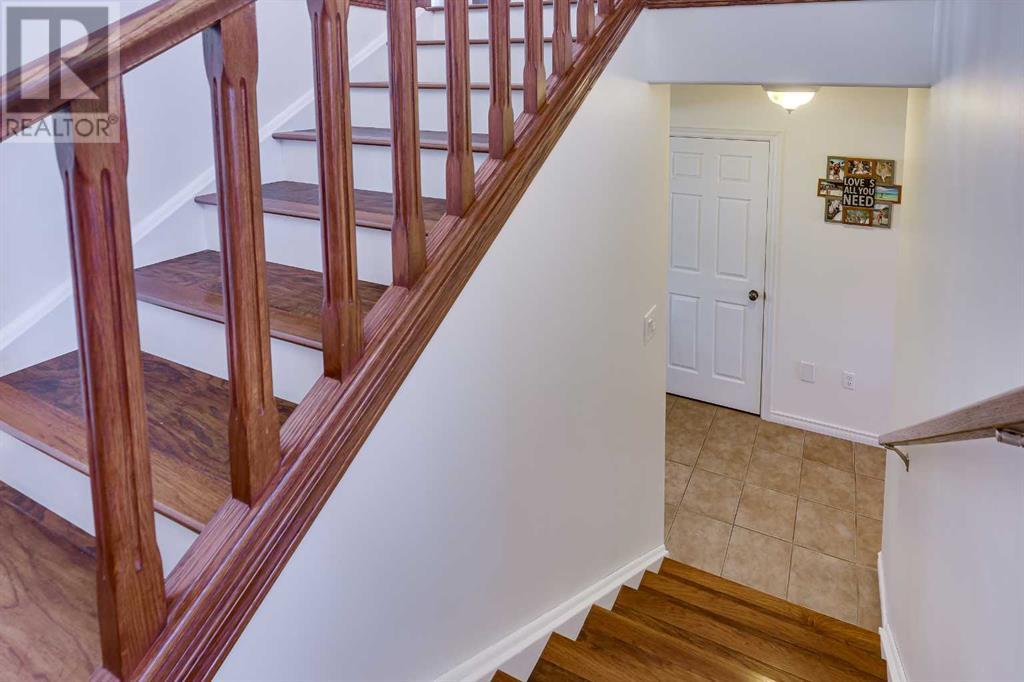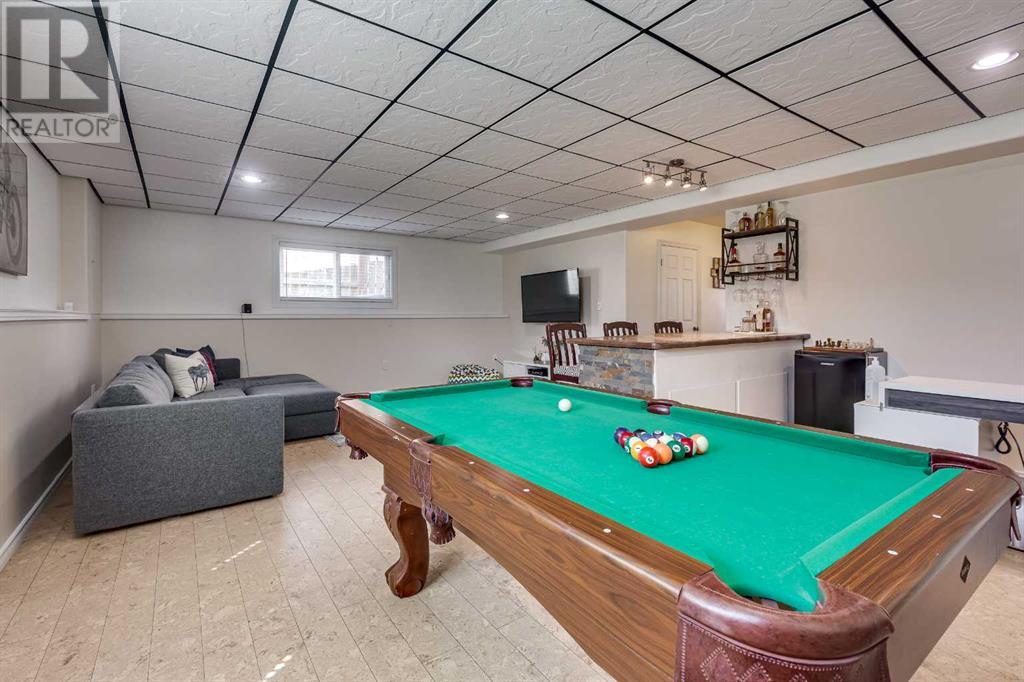112 Duckering Close | Red Deer, Alberta, T4R2Z4
Immaculate bi-level with 22x24 detached garage boasting 3 beds and 2baths all on a south/west fully fenced pie shaped lot! Enjoy the front covered veranda, the massive front entrance and the gorgeous, vaulted ceilings in the main floor kitchen, dining and living room! The open floor plan lends itself to wonderful memories being made with family and friends. Fresh paint, newer flooring, newer appliances all ad to this wonderful home in this prime location. The kitchen has two tone cabinets, plenty of counter and storage space, wonderful island with raised eating bar, full tile backsplash, crown molding, under cabinet lighting and pot lights. The living room boasts a gas fireplace to be enjoyed for those special evenings or chilly winter nights. There is also a huge private west facing deck for you to enjoy our spectacular Alberta sunsets! There are 2 good size bedrooms and a 4pce bath with separate shower and jetted tub, completing the main floor space. The primary will accommodate most large pieces of furniture, plus it has a walk-in closet and cheater door to the bathroom. The lower level has in-floor hot water heating through out, a massive bedroom with two closets and two windows, so if needed, a wall could be added to construct another bedroom. The family room is MASSIVE, with dry bar area, office area and TV area. The pie shaped private yard can accommodate RV parking if needed and yes, the hot tub stays! This home is in a very desirable area of Deer Park close to ALL amenities. (id:59084)Property Details
- Full Address:
- 112 Duckering Close, Red Deer, Alberta
- Price:
- $ 459,900
- MLS Number:
- A2224599
- List Date:
- May 30th, 2025
- Neighbourhood:
- Devonshire
- Lot Size:
- 5183 sq.ft.
- Year Built:
- 2000
- Taxes:
- $ 3,450
- Listing Tax Year:
- 2024
Interior Features
- Bedrooms:
- 3
- Bathrooms:
- 2
- Appliances:
- Refrigerator, Dishwasher, Stove, Microwave, Window Coverings, Garage door opener, Washer & Dryer
- Flooring:
- Carpeted, Vinyl Plank
- Air Conditioning:
- None
- Heating:
- Forced air, In Floor Heating
- Fireplaces:
- 1
- Basement:
- Finished, Full
Building Features
- Architectural Style:
- Bi-level
- Foundation:
- Poured Concrete
- Exterior:
- Vinyl siding
- Garage:
- Detached Garage
- Garage Spaces:
- 2
- Ownership Type:
- Freehold
- Legal Description:
- 3
- Taxes:
- $ 3,450
Floors
- Finished Area:
- 1103 sq.ft.
- Main Floor:
- 1103 sq.ft.
Land
- Lot Size:
- 5183 sq.ft.
Neighbourhood Features
Ratings
Commercial Info
Location
The trademarks MLS®, Multiple Listing Service® and the associated logos are owned by The Canadian Real Estate Association (CREA) and identify the quality of services provided by real estate professionals who are members of CREA" MLS®, REALTOR®, and the associated logos are trademarks of The Canadian Real Estate Association. This website is operated by a brokerage or salesperson who is a member of The Canadian Real Estate Association. The information contained on this site is based in whole or in part on information that is provided by members of The Canadian Real Estate Association, who are responsible for its accuracy. CREA reproduces and distributes this information as a service for its members and assumes no responsibility for its accuracy The listing content on this website is protected by copyright and other laws, and is intended solely for the private, non-commercial use by individuals. Any other reproduction, distribution or use of the content, in whole or in part, is specifically forbidden. The prohibited uses include commercial use, “screen scraping”, “database scraping”, and any other activity intended to collect, store, reorganize or manipulate data on the pages produced by or displayed on this website.
Multiple Listing Service (MLS) trademark® The MLS® mark and associated logos identify professional services rendered by REALTOR® members of CREA to effect the purchase, sale and lease of real estate as part of a cooperative selling system. ©2017 The Canadian Real Estate Association. All rights reserved. The trademarks REALTOR®, REALTORS® and the REALTOR® logo are controlled by CREA and identify real estate professionals who are members of CREA.












































