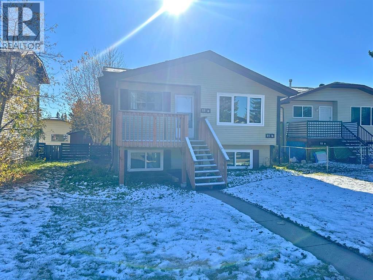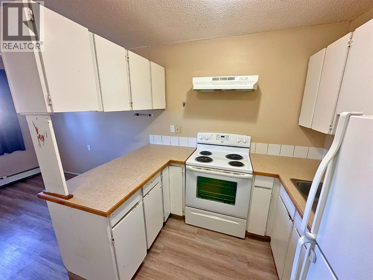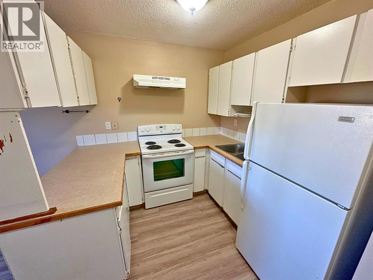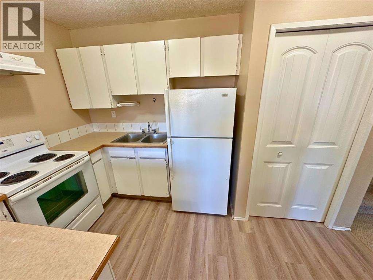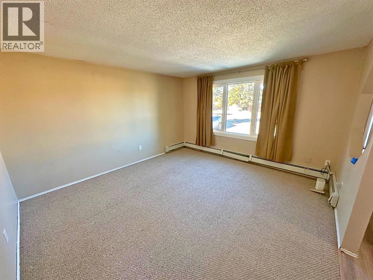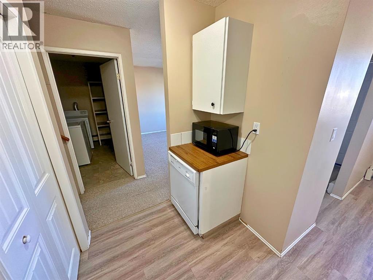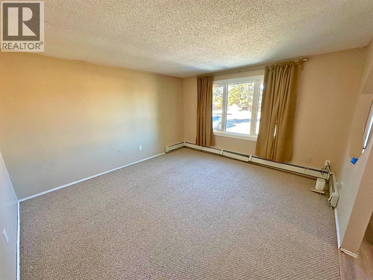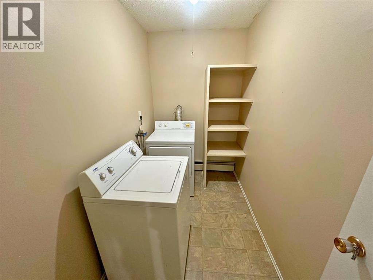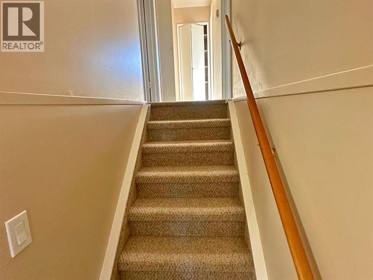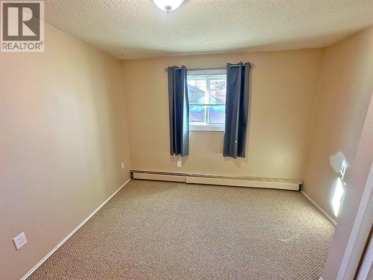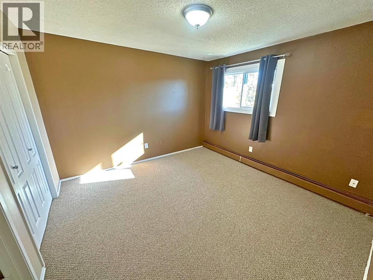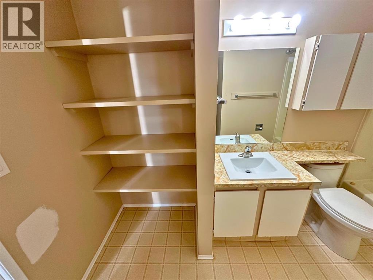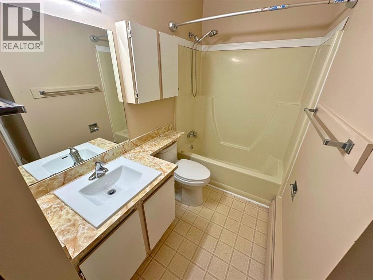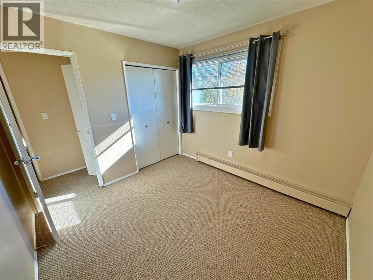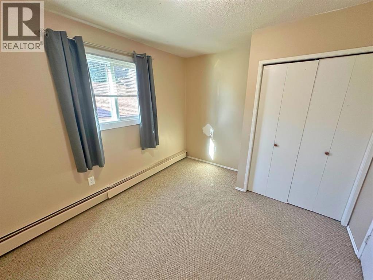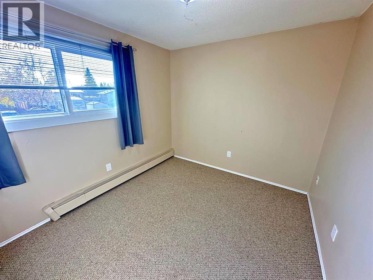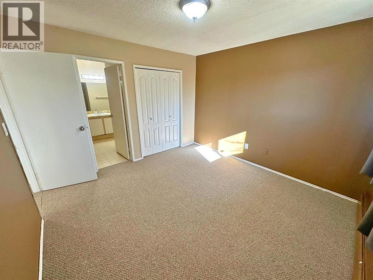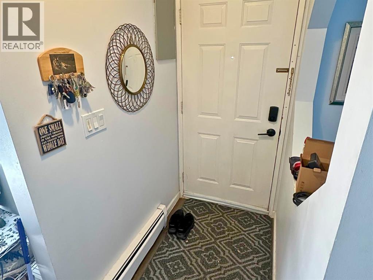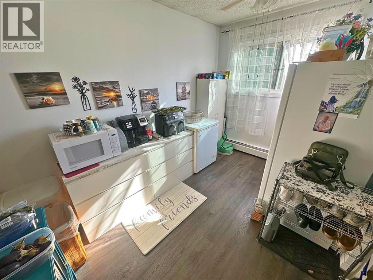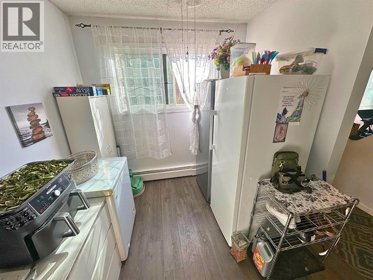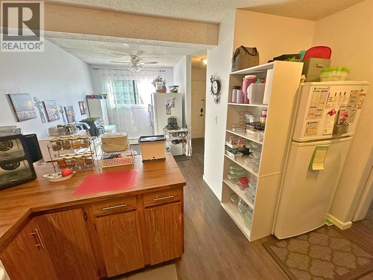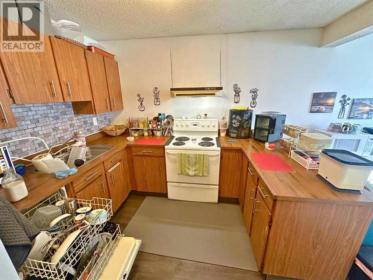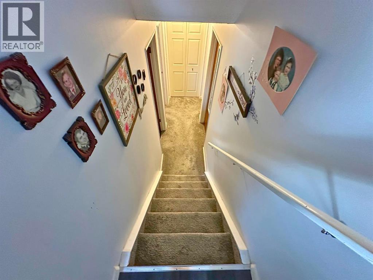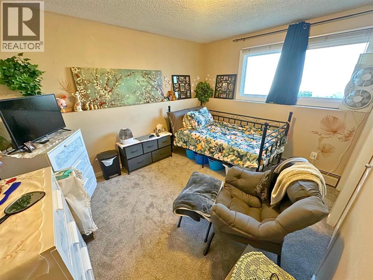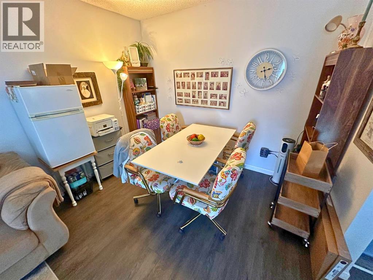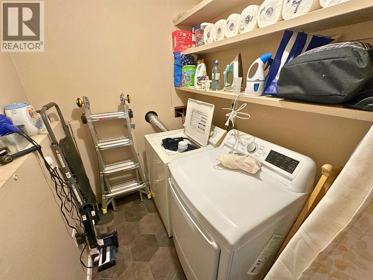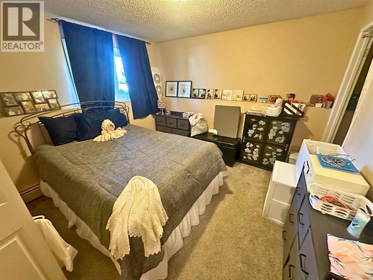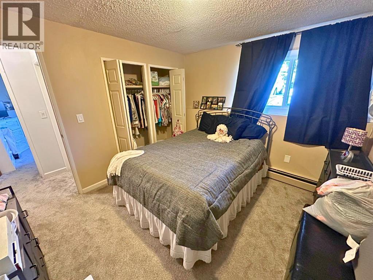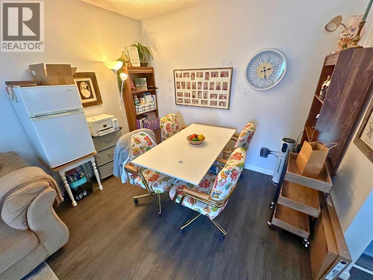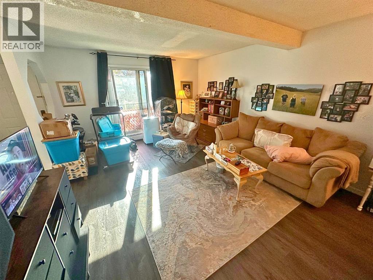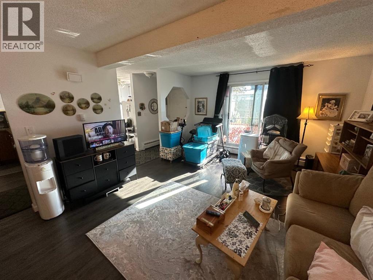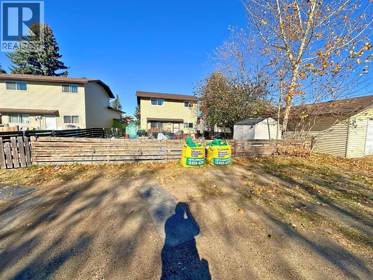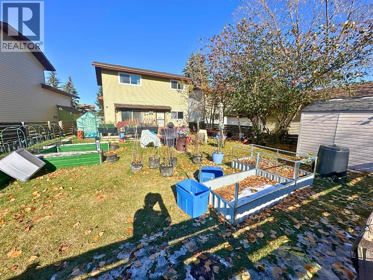11 Gibson Close | Red Deer, Alberta, T4P2Z3
Exceptional legally suited 4-level split located in a quiet, family-friendly cul-de-sac! Each level of this well-maintained property is self-contained and features its own laundry, offering excellent versatility and privacy for occupants. Unit 11A (Upper Level): Currently vacant, this 3-bedroom, 1-bathroom unit features new high-efficiency triple-pane windows and offers a great opportunity for an owner-occupant or new tenants with a good sized kitchen, dining and livingroom. Unit 11B (Lower Main Level): Accessible through a separate rear entry, this bright and spacious 2-bedroom, 1-bathroom suite is exceptionally well kept. It offers a generous kitchen, dining, and living area with patio doors leading to a patio, large pie-shaped, fenced, and landscaped yard. The outdoor space also includes mature trees, a storage shed, and parking for up to four vehicles. Recent updates include fresh vinyl plank and carpet flooring in the lower unit and the new windows in the upper unit. Located within walking distance to schools, playgrounds, churches, and a nearby strip mall with a gas station, this full duplex is perfectly positioned for convenience and lifestyle. Ideal for first-time investors or families looking to live in one unit and rent out the other for a mortgage helper. Hurry before it is to late! (id:59084)Property Details
- Full Address:
- 11 Gibson Close, Red Deer, Alberta
- Price:
- $ 365,000
- MLS Number:
- A2264235
- List Date:
- October 17th, 2025
- Neighbourhood:
- Glendale Park Estates
- Lot Size:
- 6102 sq.ft.
- Year Built:
- 1982
- Taxes:
- $ 3,017
- Listing Tax Year:
- 2025
Interior Features
- Bedrooms:
- 5
- Bathrooms:
- 2
- Appliances:
- Refrigerator, Dishwasher, Stove, Microwave, Washer & Dryer
- Flooring:
- Carpeted, Linoleum, Vinyl Plank
- Air Conditioning:
- None
- Basement:
- Finished, Full, Separate entrance
Building Features
- Architectural Style:
- 4 Level
- Foundation:
- Poured Concrete
- Garage:
- Parking Pad, Other
- Garage Spaces:
- 4
- Ownership Type:
- Freehold
- Legal Description:
- 14
- Taxes:
- $ 3,017
Floors
- Finished Area:
- 1636 sq.ft.
- Main Floor:
- 1636 sq.ft.
Land
- Lot Size:
- 6102 sq.ft.
Neighbourhood Features
Ratings
Commercial Info
Location
The trademarks MLS®, Multiple Listing Service® and the associated logos are owned by The Canadian Real Estate Association (CREA) and identify the quality of services provided by real estate professionals who are members of CREA" MLS®, REALTOR®, and the associated logos are trademarks of The Canadian Real Estate Association. This website is operated by a brokerage or salesperson who is a member of The Canadian Real Estate Association. The information contained on this site is based in whole or in part on information that is provided by members of The Canadian Real Estate Association, who are responsible for its accuracy. CREA reproduces and distributes this information as a service for its members and assumes no responsibility for its accuracy The listing content on this website is protected by copyright and other laws, and is intended solely for the private, non-commercial use by individuals. Any other reproduction, distribution or use of the content, in whole or in part, is specifically forbidden. The prohibited uses include commercial use, “screen scraping”, “database scraping”, and any other activity intended to collect, store, reorganize or manipulate data on the pages produced by or displayed on this website.
Multiple Listing Service (MLS) trademark® The MLS® mark and associated logos identify professional services rendered by REALTOR® members of CREA to effect the purchase, sale and lease of real estate as part of a cooperative selling system. ©2017 The Canadian Real Estate Association. All rights reserved. The trademarks REALTOR®, REALTORS® and the REALTOR® logo are controlled by CREA and identify real estate professionals who are members of CREA.

