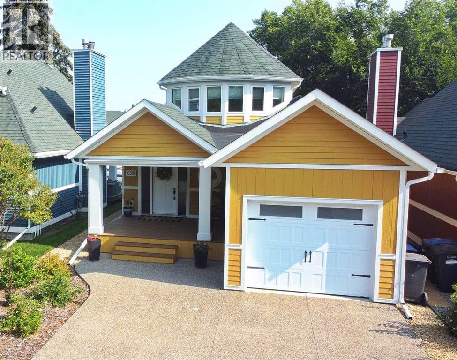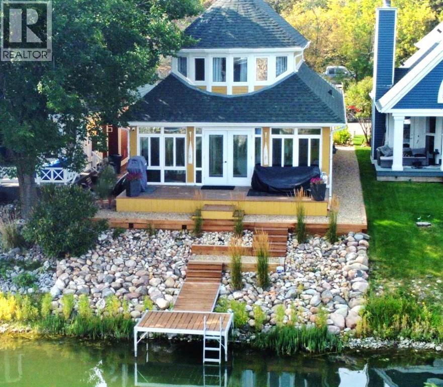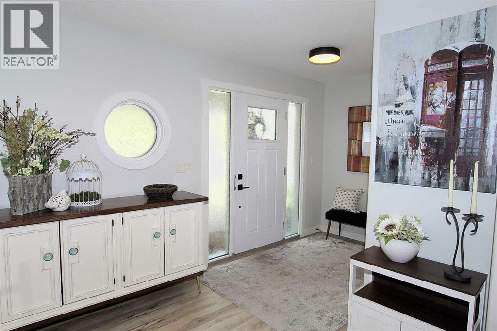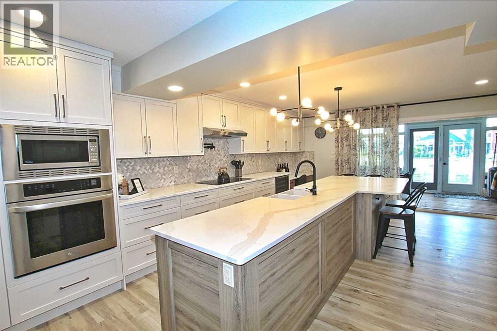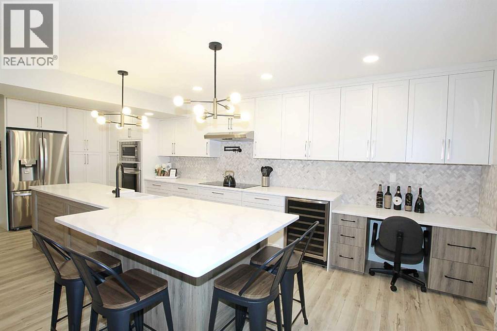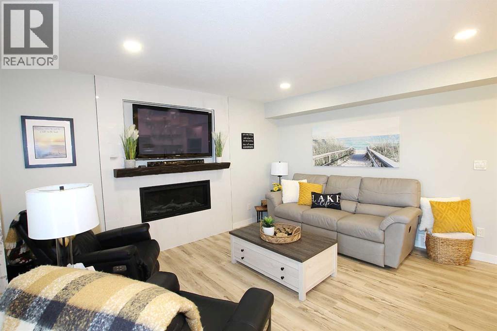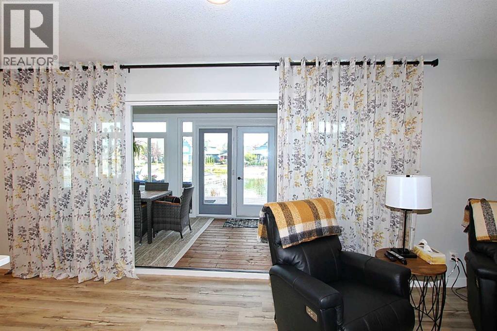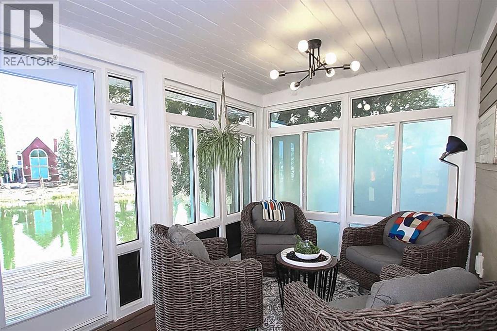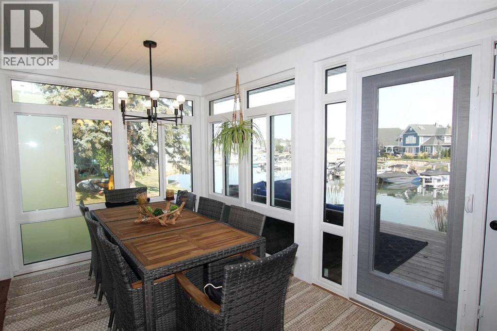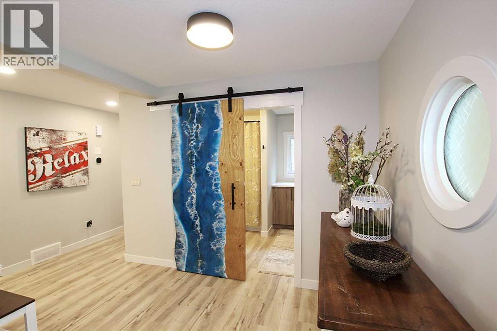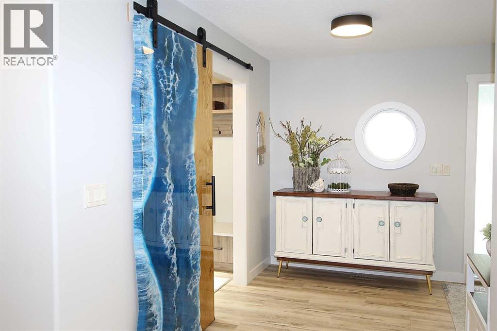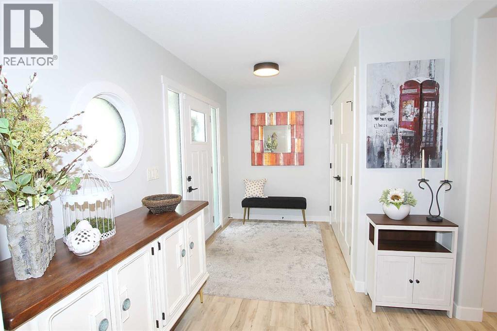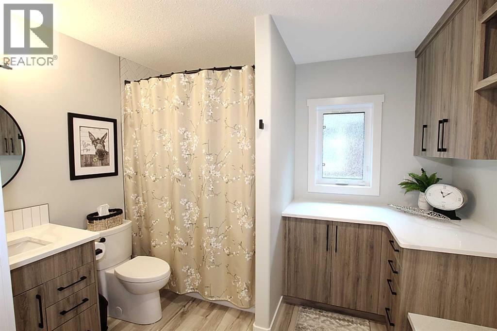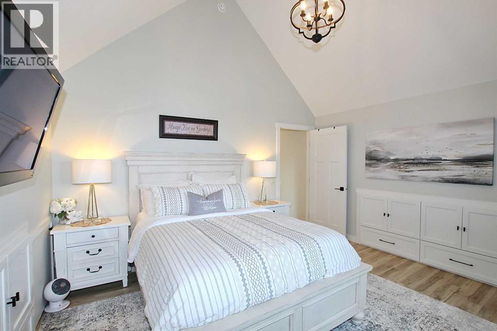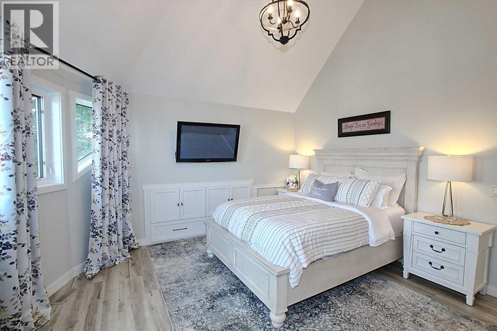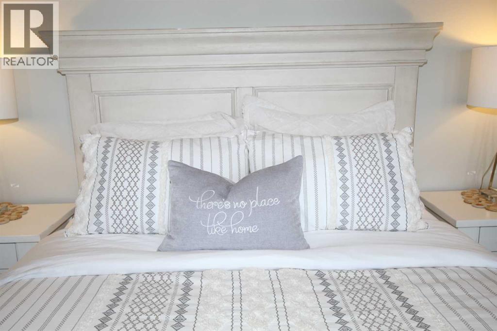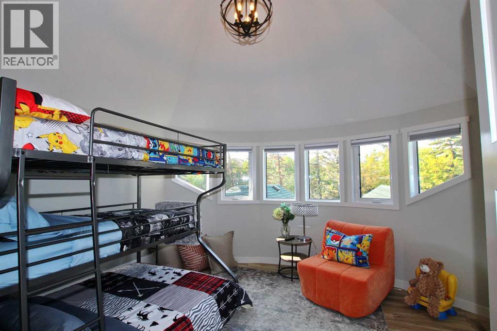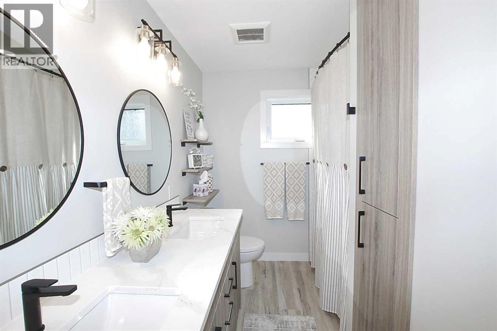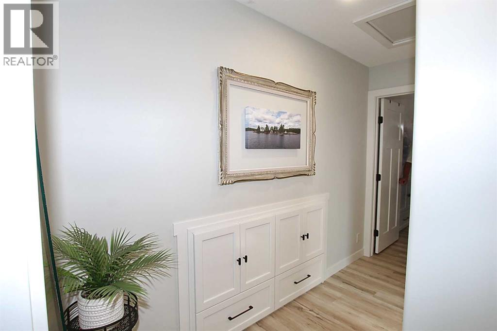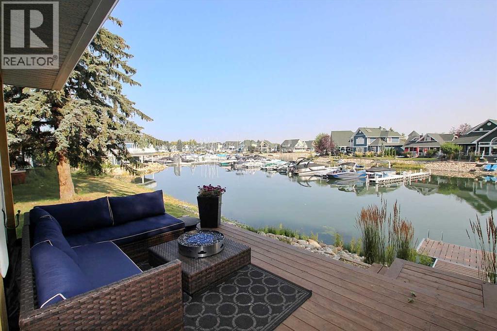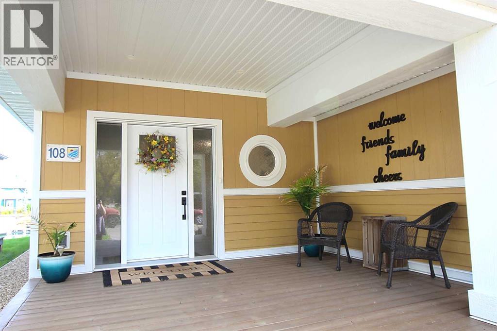108 Marina Bay Court | Sylvan Lake, Alberta, T4S1E9
Completely reimagined from the studs up, this stunning home offers the very best of modern design blended seamlessly with the lifestyle of lakefront living. Step inside to an open-concept layout where natural light pours through expansive windows, highlighting sleek finishes and thoughtful updates throughout. The heart of the home flows effortlessly into a spectacular 4-season sunroom with walls of glass, creating an inviting retreat that captures breathtaking lake views year-round. Step out to your back deck and soak in the tranquility of waterfront living. An attached garage adds convenience, while the home’s fresh redesign ensures every detail is ready for you to move in and enjoy. Beyond your door, the community is unmatched—residents enjoy exclusive access to a clubhouse, private boat launch, boat slips, and tennis/pickleball courts. With an 18-hole golf course just across the street and shopping, dining, and vibrant downtown amenities only a short walk away, every day feels like a vacation. This is more than a home—it’s a lifestyle. From sunrise coffees by the water to evenings entertaining friends, you’ll find yourself embracing the charm, leisure, and luxury that only true lake life can offer. Don’t miss this rare opportunity to own a fully updated lakefront retreat. New furnace, A/C, water softener, hot water on demand, fireplace - this beauty has had a major face lift. (id:59084)Property Details
- Full Address:
- 108 Marina Bay Court, Sylvan Lake, Alberta
- Price:
- $ 939,900
- MLS Number:
- A2255197
- List Date:
- September 9th, 2025
- Neighbourhood:
- Marina Bay
- Lot Size:
- 3529 sq.ft.
- Year Built:
- 1990
- Taxes:
- $ 7,183
- Listing Tax Year:
- 2024
Interior Features
- Bedrooms:
- 2
- Bathrooms:
- 2
- Appliances:
- Water softener, Cooktop - Electric, Dishwasher, Wine Fridge, Oven, Microwave, Window Coverings, Washer & Dryer
- Flooring:
- Vinyl Plank
- Air Conditioning:
- Central air conditioning
- Heating:
- Forced air
- Fireplaces:
- 1
- Basement:
- Full
Building Features
- Storeys:
- 2
- Foundation:
- Poured Concrete
- Interior Features:
- RV Storage, Clubhouse
- Garage:
- Attached Garage
- Garage Spaces:
- 2
- Ownership Type:
- Freehold
- Legal Description:
- 3
- Taxes:
- $ 7,183
Floors
- Finished Area:
- 1608 sq.ft.
- Main Floor:
- 1608 sq.ft.
Land
- View:
- View
- Lot Size:
- 3529 sq.ft.
Neighbourhood Features
- Amenities Nearby:
- Lake Privileges, Fishing
Ratings
Commercial Info
Location
The trademarks MLS®, Multiple Listing Service® and the associated logos are owned by The Canadian Real Estate Association (CREA) and identify the quality of services provided by real estate professionals who are members of CREA" MLS®, REALTOR®, and the associated logos are trademarks of The Canadian Real Estate Association. This website is operated by a brokerage or salesperson who is a member of The Canadian Real Estate Association. The information contained on this site is based in whole or in part on information that is provided by members of The Canadian Real Estate Association, who are responsible for its accuracy. CREA reproduces and distributes this information as a service for its members and assumes no responsibility for its accuracy The listing content on this website is protected by copyright and other laws, and is intended solely for the private, non-commercial use by individuals. Any other reproduction, distribution or use of the content, in whole or in part, is specifically forbidden. The prohibited uses include commercial use, “screen scraping”, “database scraping”, and any other activity intended to collect, store, reorganize or manipulate data on the pages produced by or displayed on this website.
Multiple Listing Service (MLS) trademark® The MLS® mark and associated logos identify professional services rendered by REALTOR® members of CREA to effect the purchase, sale and lease of real estate as part of a cooperative selling system. ©2017 The Canadian Real Estate Association. All rights reserved. The trademarks REALTOR®, REALTORS® and the REALTOR® logo are controlled by CREA and identify real estate professionals who are members of CREA.

